Bathroom with Green Cabinets and Grey Worktops Ideas and Designs
Refine by:
Budget
Sort by:Popular Today
41 - 60 of 214 photos
Item 1 of 3

Architectural advisement, Interior Design, Custom Furniture Design & Art Curation by Chango & Co.
Architecture by Crisp Architects
Construction by Structure Works Inc.
Photography by Sarah Elliott
See the feature in Domino Magazine

The updated cabinet was next in completing this look. We suggested a mint green cabinet and boy, did it not disappoint! The original bathroom was designed for a teenage girl, complete with a beautiful bowl sink and make up vanity. But now, this bathroom has a couple pint-sized occupants. We suggested the double sinks for their own spaces. To take it one step further, we gave them each a cabinet and their own set of drawers. We used Starmark Cabinetry and special ordered this color since it’s not one they offer. We chose Sherwin Williams “Rainwashed”. (For the hardware, we just picked our a set from Lowes that we thought looked both dainty and like it belonged in a Farmhouse.)
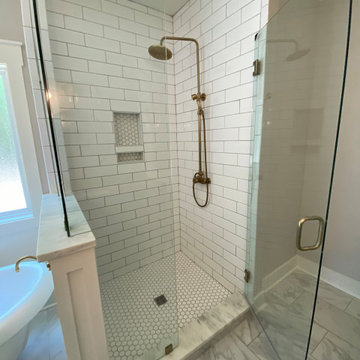
This is an example of a large farmhouse grey and white ensuite wet room bathroom in Other with shaker cabinets, green cabinets, a claw-foot bath, white tiles, metro tiles, grey walls, slate flooring, a submerged sink, marble worktops, grey floors, a hinged door, grey worktops, double sinks, a built in vanity unit, wainscoting and a drop ceiling.
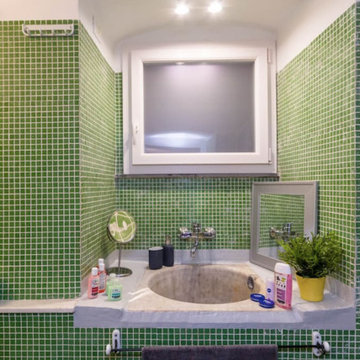
ambiente caldo con pavimentazione in legno recuperato, ambiente storico per colazioni romantiche o cenette a due.
la passione per i libri emerge da ogni angolo, scaffale o ripiano. vecchio mosaico Bisazza recuperato ed integrato con resine colorate
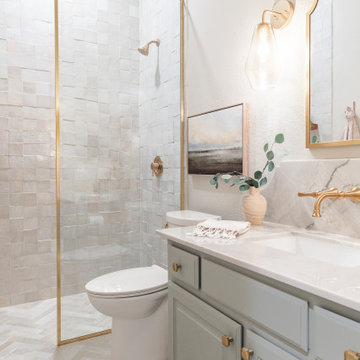
Medium sized traditional shower room bathroom in Dallas with raised-panel cabinets, green cabinets, a built-in shower, a two-piece toilet, beige tiles, ceramic tiles, a submerged sink, quartz worktops, an open shower, grey worktops, a single sink and a built in vanity unit.
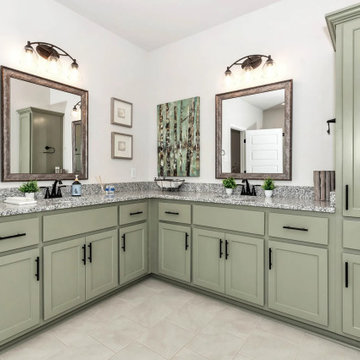
Welcome to The Estates at Heritage Lakes, a new community located in New Market, part of Madison County. This community is just minutes from Downtown Huntsville, Redstone Arsenal, Alabama A&M University, and Toyota Motor Manufacturing just to name a few.
The Estates at Heritage Lakes features ranch and two-story homes with 3-6 bedrooms, 2-3 baths, 2 car garages, bonus rooms, hardwood flooring, granite countertop, and so much more. Natural gas and Water view lots are also available in this community.
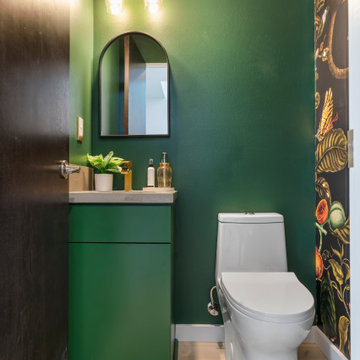
Clean and bright for a space where you can clear your mind and relax. Unique knots bring life and intrigue to this tranquil maple design. With the Modin Collection, we have raised the bar on luxury vinyl plank. The result is a new standard in resilient flooring. Modin offers true embossed in register texture, a low sheen level, a rigid SPC core, an industry-leading wear layer, and so much more.
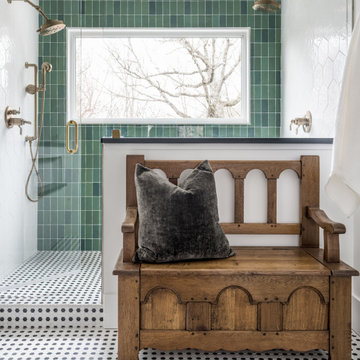
Medium sized country family bathroom in Nashville with recessed-panel cabinets, a two-piece toilet, blue walls, ceramic flooring, a submerged sink, marble worktops, grey floors, grey worktops, a built in vanity unit, green cabinets, a double shower, green tiles, terracotta tiles, a hinged door and a single sink.

Inspiration for a large country grey and white ensuite wet room bathroom in Other with shaker cabinets, green cabinets, a claw-foot bath, white tiles, metro tiles, a submerged sink, marble worktops, a hinged door, grey worktops, double sinks, a built in vanity unit, grey walls, slate flooring, grey floors, wainscoting and a drop ceiling.
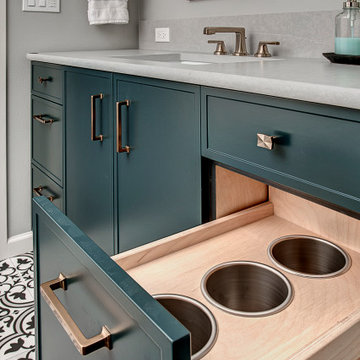
Inspiration for a medium sized classic bathroom in Seattle with recessed-panel cabinets, green cabinets, a shower/bath combination, a one-piece toilet, white tiles, grey walls, ceramic flooring, a submerged sink, engineered stone worktops, black floors and grey worktops.

Faire rentrer le soleil dans nos intérieurs, tel est le désir de nombreuses personnes.
Dans ce projet, la nature reprend ses droits, tant dans les couleurs que dans les matériaux.
Nous avons réorganisé les espaces en cloisonnant de manière à toujours laisser entrer la lumière, ainsi, le jaune éclatant permet d'avoir sans cesse une pièce chaleureuse.
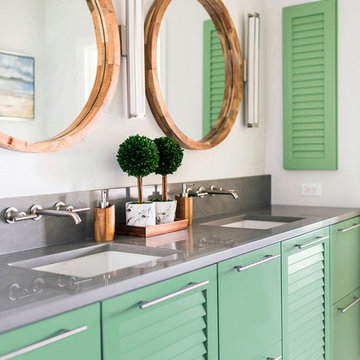
This floating master vanity has ample counter space and storage for two. The sunlight pouring in from the adjacent bedroom keeps this space light and bright.

Simon Hurst Photography
Design ideas for a rustic ensuite bathroom in Austin with green cabinets, brown walls, dark hardwood flooring, a submerged sink, brown floors, grey worktops and recessed-panel cabinets.
Design ideas for a rustic ensuite bathroom in Austin with green cabinets, brown walls, dark hardwood flooring, a submerged sink, brown floors, grey worktops and recessed-panel cabinets.
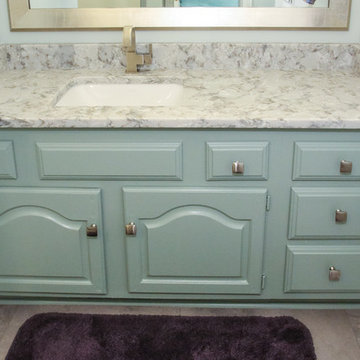
Transitional Guest Bathroom
Medium sized traditional shower room bathroom in Atlanta with raised-panel cabinets, green cabinets, an alcove shower, a two-piece toilet, green walls, vinyl flooring, a submerged sink, engineered stone worktops, grey floors, a sliding door and grey worktops.
Medium sized traditional shower room bathroom in Atlanta with raised-panel cabinets, green cabinets, an alcove shower, a two-piece toilet, green walls, vinyl flooring, a submerged sink, engineered stone worktops, grey floors, a sliding door and grey worktops.
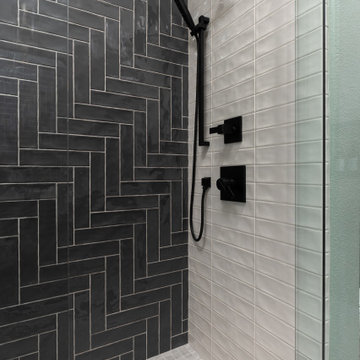
Bathroom Lighting: Polished Nickel and Glass Cylinder Pendant Lighting | Bathroom Vanity: Painted Grey Cabinetry with Hand-rubbed Bronze Drawer and Door Pulls; Fantasy Macaubas Quartzite Countertop; White Porcelain Vessel Sinks with Matte Black Faucets; Two Octagon Shaped Black Framed Mirrors | Bathroom Shower: Herringbone Patterned Dark Grey Glazed Subway Tile mixed with Straight Patterned White Glazed Subway Tile; Black Shower Hardware | Bathroom Wall Color: Green-Grey | Bathroom Flooring: Two by Two Inch White Tile
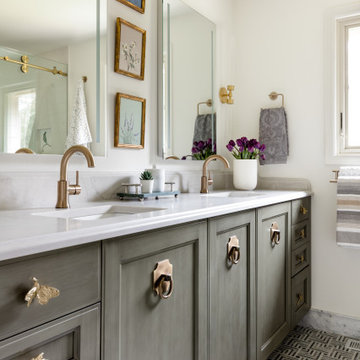
This is an example of a medium sized traditional family bathroom in Seattle with recessed-panel cabinets, green cabinets, an alcove bath, a shower/bath combination, a two-piece toilet, white tiles, stone tiles, white walls, marble flooring, a submerged sink, engineered stone worktops, grey floors, a sliding door, grey worktops, a wall niche, double sinks and a built in vanity unit.
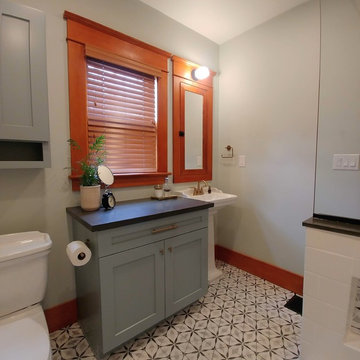
This 1920s bathroom was renovated completely by Delegated Design & Remodeling in Portland, Oregon. The new bathroom reflects the style of the home, but adds modern elements. A sad 60's vanity was replaced with a pedestal sink and a free-standing cabinet. A chunky wall was replaced by tempered glass with a through-glass shower curtain rod. Soft gray-greens, beautifully stained woodwork, and crisp black, white and gray elements make for a fresh space with a vintage look.
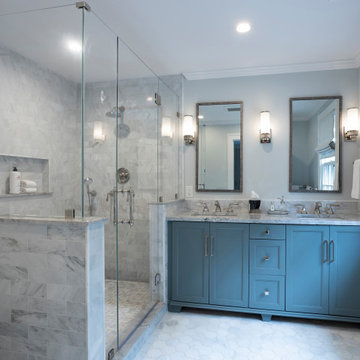
Inspiration for a medium sized modern bathroom in New York with recessed-panel cabinets, green cabinets, a double shower, a two-piece toilet, grey tiles, marble tiles, green walls, marble flooring, a submerged sink, quartz worktops, grey floors, a hinged door, grey worktops, a shower bench and a built in vanity unit.
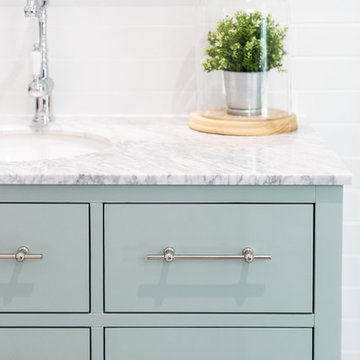
Marble and chrome form a classic combination.
Inspiration for a farmhouse bathroom in Sunshine Coast with freestanding cabinets, green cabinets, a corner shower, a one-piece toilet, white tiles, grey walls, ceramic flooring, a submerged sink, white floors, a hinged door and grey worktops.
Inspiration for a farmhouse bathroom in Sunshine Coast with freestanding cabinets, green cabinets, a corner shower, a one-piece toilet, white tiles, grey walls, ceramic flooring, a submerged sink, white floors, a hinged door and grey worktops.
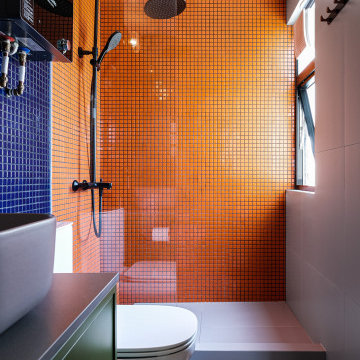
‘Pedro Almodóvar - The Human Voice’
Design ideas for a small contemporary shower room bathroom in Hong Kong with flat-panel cabinets, green cabinets, a walk-in shower, a bidet, orange tiles, mosaic tiles, orange walls, ceramic flooring, a console sink, limestone worktops, grey floors, an open shower, grey worktops, a single sink and a built in vanity unit.
Design ideas for a small contemporary shower room bathroom in Hong Kong with flat-panel cabinets, green cabinets, a walk-in shower, a bidet, orange tiles, mosaic tiles, orange walls, ceramic flooring, a console sink, limestone worktops, grey floors, an open shower, grey worktops, a single sink and a built in vanity unit.
Bathroom with Green Cabinets and Grey Worktops Ideas and Designs
3

 Shelves and shelving units, like ladder shelves, will give you extra space without taking up too much floor space. Also look for wire, wicker or fabric baskets, large and small, to store items under or next to the sink, or even on the wall.
Shelves and shelving units, like ladder shelves, will give you extra space without taking up too much floor space. Also look for wire, wicker or fabric baskets, large and small, to store items under or next to the sink, or even on the wall.  The sink, the mirror, shower and/or bath are the places where you might want the clearest and strongest light. You can use these if you want it to be bright and clear. Otherwise, you might want to look at some soft, ambient lighting in the form of chandeliers, short pendants or wall lamps. You could use accent lighting around your bath in the form to create a tranquil, spa feel, as well.
The sink, the mirror, shower and/or bath are the places where you might want the clearest and strongest light. You can use these if you want it to be bright and clear. Otherwise, you might want to look at some soft, ambient lighting in the form of chandeliers, short pendants or wall lamps. You could use accent lighting around your bath in the form to create a tranquil, spa feel, as well. 