Bathroom with Green Cabinets and Turquoise Cabinets Ideas and Designs
Refine by:
Budget
Sort by:Popular Today
81 - 100 of 6,243 photos
Item 1 of 3

Here we have our shower body in satin nickel finish and it adds warmth to the wall tile. The niche is generous depth and has been beutifully applied by mitred stone edges on all sides. The glass shower is custom and width half to make the shower feel open. Fluted detailing on the green vanity adds style and handsome pop of color. The mirror is smart and adds functional lighting while also showing the tall cabinet behind and the csntrols for radiant floors.

This is an example of a medium sized traditional shower room bathroom in Dallas with raised-panel cabinets, green cabinets, a built-in shower, a two-piece toilet, beige tiles, ceramic tiles, a submerged sink, quartz worktops, an open shower, grey worktops, a single sink and a built in vanity unit.
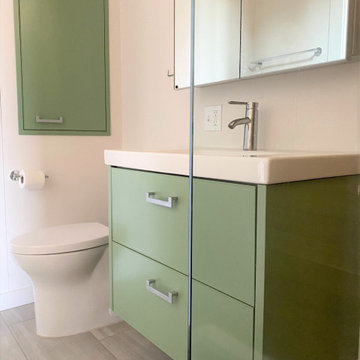
Vanity and built-in medicine cabinet. This tiny house was built for a special client with chemical sensitivities so all the details needed to be carefully considered including the kitchen and bath cabinets. Being a tiny house, the design and lay out had to to be well-planned and practical as well as stylish and beautiful. The colour choice for both the kitchen is a combination of white upper cabinets and dark grey and silver lowers. It's a perfect match for the amazing spiral staircase. The bathroom vanity and medicine cabinet are a soft green which combines perfectly with the wood making the small space warm and inviting.

This design maximises function and privacy while creating a relaxing space. The nib wall with glass panel above was our solution for this ensuite layout.

Large classic ensuite bathroom in Other with freestanding cabinets, green cabinets, a freestanding bath, an alcove shower, a one-piece toilet, white tiles, ceramic tiles, green walls, porcelain flooring, a submerged sink, marble worktops, multi-coloured floors, an open shower, white worktops, double sinks and a freestanding vanity unit.

This is an example of a large modern ensuite bathroom in Austin with flat-panel cabinets, green cabinets, a freestanding bath, all types of shower, white tiles, ceramic tiles, white walls, ceramic flooring, a built-in sink, engineered stone worktops, black floors, an open shower, white worktops, a wall niche, double sinks and a built in vanity unit.

A mid-sized bathroom with a custom mosaic tile wall in the shower, a free standing soaking tub and a wood paneling feature wall.
Medium sized modern ensuite wet room bathroom in Columbus with recessed-panel cabinets, turquoise cabinets, a freestanding bath, a bidet, multi-coloured tiles, beige walls, ceramic flooring, a submerged sink, quartz worktops, grey floors, an open shower, white worktops, a wall niche, a single sink, a freestanding vanity unit and all types of wall treatment.
Medium sized modern ensuite wet room bathroom in Columbus with recessed-panel cabinets, turquoise cabinets, a freestanding bath, a bidet, multi-coloured tiles, beige walls, ceramic flooring, a submerged sink, quartz worktops, grey floors, an open shower, white worktops, a wall niche, a single sink, a freestanding vanity unit and all types of wall treatment.

Inspiration for a large traditional ensuite bathroom in Indianapolis with raised-panel cabinets, green cabinets, a freestanding bath, a double shower, a one-piece toilet, white tiles, marble tiles, grey walls, medium hardwood flooring, a submerged sink, marble worktops, brown floors, a hinged door, white worktops, a shower bench, double sinks and a built in vanity unit.

Liadesign
Inspiration for a medium sized contemporary shower room bathroom in Milan with flat-panel cabinets, green cabinets, an alcove shower, a two-piece toilet, beige tiles, porcelain tiles, multi-coloured walls, cement flooring, a vessel sink, wooden worktops, multi-coloured floors, a hinged door, a shower bench, a single sink and a floating vanity unit.
Inspiration for a medium sized contemporary shower room bathroom in Milan with flat-panel cabinets, green cabinets, an alcove shower, a two-piece toilet, beige tiles, porcelain tiles, multi-coloured walls, cement flooring, a vessel sink, wooden worktops, multi-coloured floors, a hinged door, a shower bench, a single sink and a floating vanity unit.

This Cardiff home remodel truly captures the relaxed elegance that this homeowner desired. The kitchen, though small in size, is the center point of this home and is situated between a formal dining room and the living room. The selection of a gorgeous blue-grey color for the lower cabinetry gives a subtle, yet impactful pop of color. Paired with white upper cabinets, beautiful tile selections, and top of the line JennAir appliances, the look is modern and bright. A custom hood and appliance panels provide rich detail while the gold pulls and plumbing fixtures are on trend and look perfect in this space. The fireplace in the family room also got updated with a beautiful new stone surround. Finally, the master bathroom was updated to be a serene, spa-like retreat. Featuring a spacious double vanity with stunning mirrors and fixtures, large walk-in shower, and gorgeous soaking bath as the jewel of this space. Soothing hues of sea-green glass tiles create interest and texture, giving the space the ultimate coastal chic aesthetic.

Design ideas for a large shower room bathroom in Houston with turquoise cabinets, a built-in bath, a shower/bath combination, a two-piece toilet, porcelain tiles, beige walls, wood-effect flooring, a vessel sink, wooden worktops, beige floors, a sliding door, turquoise worktops, a single sink and a freestanding vanity unit.
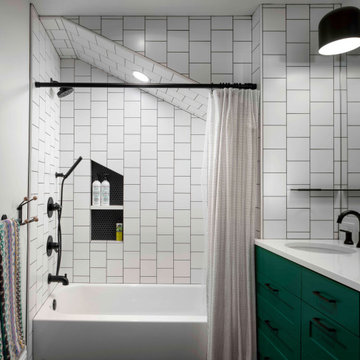
Design ideas for a classic shower room bathroom in Portland with shaker cabinets, green cabinets, an alcove bath, an alcove shower, white walls, a submerged sink, a shower curtain, white worktops, a wall niche, a single sink and a built in vanity unit.

Inspiration for a country family bathroom in Denver with shaker cabinets, green cabinets, an alcove bath, a shower/bath combination, a two-piece toilet, beige tiles, porcelain tiles, grey walls, laminate floors, a trough sink, granite worktops, brown floors, a shower curtain, beige worktops, a single sink and a built in vanity unit.

Kids hall bath, glass tile, porcelain tile, board and batton paneling, quartz countertop, colored vanity
Inspiration for a medium sized traditional family bathroom in San Francisco with shaker cabinets, turquoise cabinets, glass tiles, white walls, porcelain flooring, a submerged sink, engineered stone worktops, grey floors and white worktops.
Inspiration for a medium sized traditional family bathroom in San Francisco with shaker cabinets, turquoise cabinets, glass tiles, white walls, porcelain flooring, a submerged sink, engineered stone worktops, grey floors and white worktops.

Design ideas for a medium sized traditional shower room bathroom in DC Metro with beaded cabinets, green cabinets, a built-in shower, a two-piece toilet, white tiles, metro tiles, white walls, ceramic flooring, a submerged sink, engineered stone worktops, multi-coloured floors, a hinged door and black worktops.
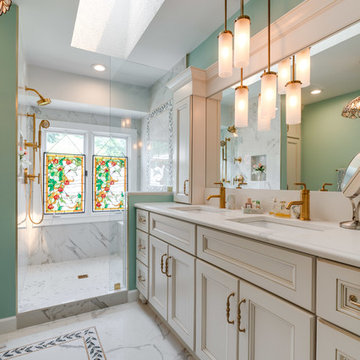
Designed by Akram Aljahmi of Reico Kitchen & Bath in Woodbridge, VA this traditional design style inspired Montclair, VA master bathroom remodel features vanity cabinets from Green Forest Cabinetry in the Brookside door style with an Ivory Glaze. The bathroom vanity top is MSI Quartz in the color Calacatta Classique. The bathroom also features Marvel tile in the color/finish Calacatta Extra Lappato. Photos courtesy of BTW Images LLC.

Design: Amanda Giuliano Designs
PC: Lianne Carey
Medium sized midcentury ensuite bathroom in Phoenix with shaker cabinets, green cabinets, an alcove shower, white walls, light hardwood flooring, a submerged sink, beige floors, a hinged door and white worktops.
Medium sized midcentury ensuite bathroom in Phoenix with shaker cabinets, green cabinets, an alcove shower, white walls, light hardwood flooring, a submerged sink, beige floors, a hinged door and white worktops.
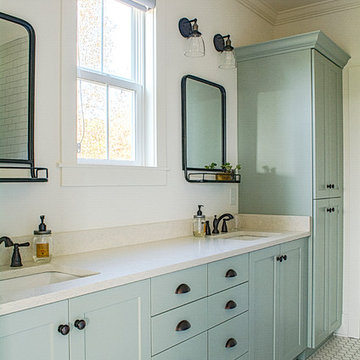
This new home was designed to nestle quietly into the rich landscape of rolling pastures and striking mountain views. A wrap around front porch forms a facade that welcomes visitors and hearkens to a time when front porch living was all the entertainment a family needed. White lap siding coupled with a galvanized metal roof and contrasting pops of warmth from the stained door and earthen brick, give this home a timeless feel and classic farmhouse style. The story and a half home has 3 bedrooms and two and half baths. The master suite is located on the main level with two bedrooms and a loft office on the upper level. A beautiful open concept with traditional scale and detailing gives the home historic character and charm. Transom lites, perfectly sized windows, a central foyer with open stair and wide plank heart pine flooring all help to add to the nostalgic feel of this young home. White walls, shiplap details, quartz counters, shaker cabinets, simple trim designs, an abundance of natural light and carefully designed artificial lighting make modest spaces feel large and lend to the homeowner's delight in their new custom home.
Kimberly Kerl

sophie epton photography
Inspiration for a medium sized classic shower room bathroom in Austin with beaded cabinets, green cabinets, a one-piece toilet, grey tiles, marble tiles, white walls, mosaic tile flooring, a submerged sink, marble worktops, grey floors and a sliding door.
Inspiration for a medium sized classic shower room bathroom in Austin with beaded cabinets, green cabinets, a one-piece toilet, grey tiles, marble tiles, white walls, mosaic tile flooring, a submerged sink, marble worktops, grey floors and a sliding door.
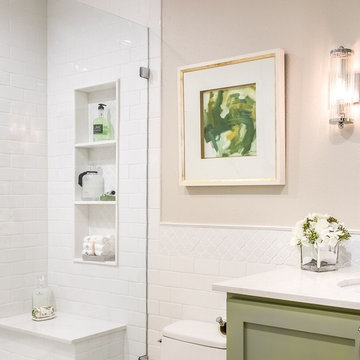
Connie Anderson Photography
Medium sized classic shower room bathroom in Houston with shaker cabinets, green cabinets, a walk-in shower, a one-piece toilet, beige tiles, ceramic tiles, beige walls, porcelain flooring, a submerged sink, engineered stone worktops, beige floors and a hinged door.
Medium sized classic shower room bathroom in Houston with shaker cabinets, green cabinets, a walk-in shower, a one-piece toilet, beige tiles, ceramic tiles, beige walls, porcelain flooring, a submerged sink, engineered stone worktops, beige floors and a hinged door.
Bathroom with Green Cabinets and Turquoise Cabinets Ideas and Designs
5

 Shelves and shelving units, like ladder shelves, will give you extra space without taking up too much floor space. Also look for wire, wicker or fabric baskets, large and small, to store items under or next to the sink, or even on the wall.
Shelves and shelving units, like ladder shelves, will give you extra space without taking up too much floor space. Also look for wire, wicker or fabric baskets, large and small, to store items under or next to the sink, or even on the wall.  The sink, the mirror, shower and/or bath are the places where you might want the clearest and strongest light. You can use these if you want it to be bright and clear. Otherwise, you might want to look at some soft, ambient lighting in the form of chandeliers, short pendants or wall lamps. You could use accent lighting around your bath in the form to create a tranquil, spa feel, as well.
The sink, the mirror, shower and/or bath are the places where you might want the clearest and strongest light. You can use these if you want it to be bright and clear. Otherwise, you might want to look at some soft, ambient lighting in the form of chandeliers, short pendants or wall lamps. You could use accent lighting around your bath in the form to create a tranquil, spa feel, as well. 