Bathroom with Green Cabinets and Vinyl Flooring Ideas and Designs
Refine by:
Budget
Sort by:Popular Today
101 - 120 of 208 photos
Item 1 of 3
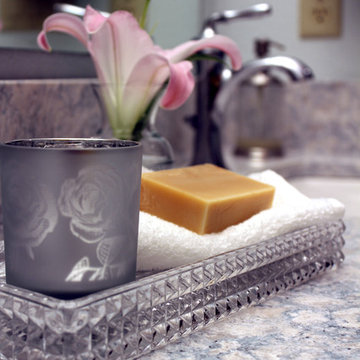
The original vanity cabinet was a medium oak. We had the cabinet painted this soft green color, add sophisticated hardware, replaced the countertops with Cambria Quartz, updated the sinks to undermount and replaced the faucets.
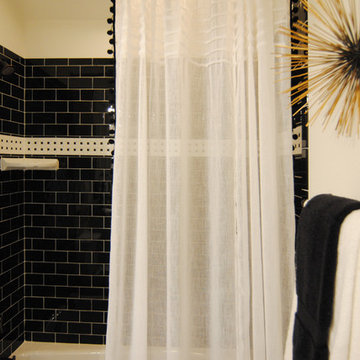
Guest bathroom with classic black and white tile.
Photo of a medium sized rural shower room bathroom in Austin with raised-panel cabinets, green cabinets, a built-in bath, an alcove shower, a two-piece toilet, black tiles, metro tiles, white walls, vinyl flooring, a built-in sink and laminate worktops.
Photo of a medium sized rural shower room bathroom in Austin with raised-panel cabinets, green cabinets, a built-in bath, an alcove shower, a two-piece toilet, black tiles, metro tiles, white walls, vinyl flooring, a built-in sink and laminate worktops.
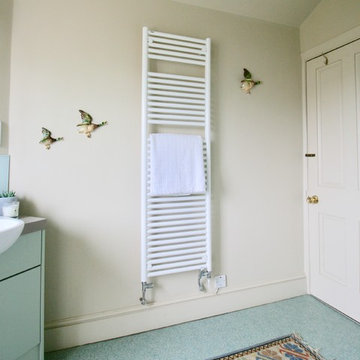
The owners of this Victorian terrace were recently retired and wanted to update their home so that they could continue to live there well into their retirement, so much of the work was focused on future proofing and making rooms more functional and accessible for them. We replaced the kitchen and bathroom, updated the bedroom and redecorated the rest of the house.
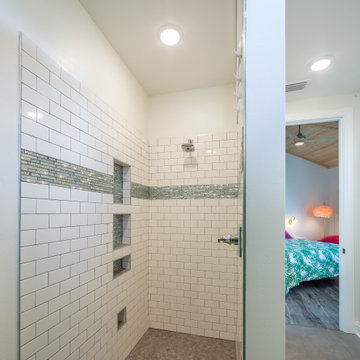
Custom guest bathroom with tile flooring and granite countertops.
Photo of a medium sized traditional family bathroom with flat-panel cabinets, green cabinets, a walk-in shower, a one-piece toilet, white tiles, glass tiles, beige walls, vinyl flooring, a submerged sink, granite worktops, grey floors, an open shower, white worktops, a wall niche, a single sink, a built in vanity unit and a wood ceiling.
Photo of a medium sized traditional family bathroom with flat-panel cabinets, green cabinets, a walk-in shower, a one-piece toilet, white tiles, glass tiles, beige walls, vinyl flooring, a submerged sink, granite worktops, grey floors, an open shower, white worktops, a wall niche, a single sink, a built in vanity unit and a wood ceiling.
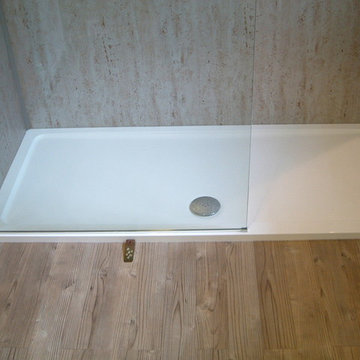
Photo of a medium sized classic shower room bathroom in Dorset with shaker cabinets, green cabinets, a walk-in shower, a one-piece toilet, grey tiles, ceramic tiles, grey walls, vinyl flooring, a built-in sink and solid surface worktops.
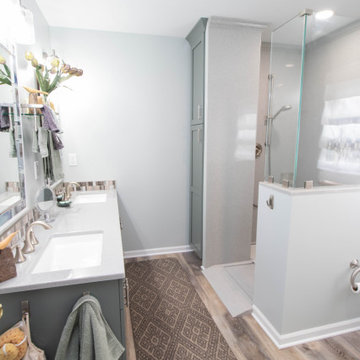
Remodel of an existing main floor bathroom with relocation of shower, removal of jetted tub, vanity replacement.
Medium sized ensuite bathroom in Other with shaker cabinets, green cabinets, a walk-in shower, a two-piece toilet, grey walls, vinyl flooring, an integrated sink, solid surface worktops, brown floors, an open shower, grey worktops, double sinks and a built in vanity unit.
Medium sized ensuite bathroom in Other with shaker cabinets, green cabinets, a walk-in shower, a two-piece toilet, grey walls, vinyl flooring, an integrated sink, solid surface worktops, brown floors, an open shower, grey worktops, double sinks and a built in vanity unit.
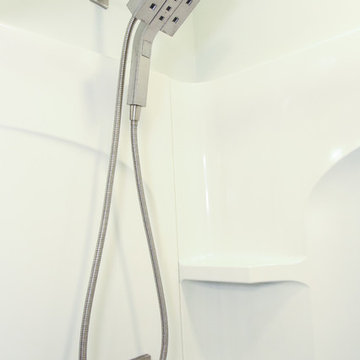
Design ideas for a medium sized traditional shower room bathroom in Atlanta with raised-panel cabinets, green cabinets, an alcove shower, a two-piece toilet, green walls, vinyl flooring, a submerged sink, engineered stone worktops, grey floors, a sliding door and grey worktops.
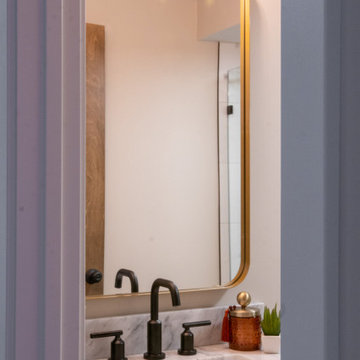
Only a few minutes from the project to the left (Another Minnetonka Finished Basement) this space was just as cluttered, dark, and under utilized.
Done in tandem with Landmark Remodeling, this space had a specific aesthetic: to be warm, with stained cabinetry, gas fireplace, and wet bar.
They also have a musically inclined son who needed a place for his drums and piano. We had amble space to accomodate everything they wanted.
We decided to move the existing laundry to another location, which allowed for a true bar space and two-fold, a dedicated laundry room with folding counter and utility closets.
The existing bathroom was one of the scariest we've seen, but we knew we could save it.
Overall the space was a huge transformation!
Photographer- Height Advantages
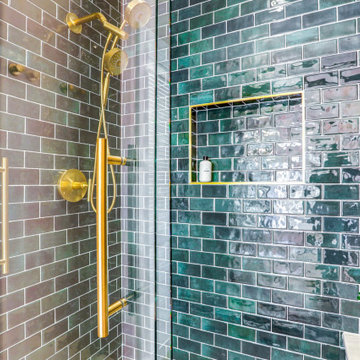
Green tile shower with sliding glass door and gold accents
Inspiration for a large contemporary ensuite bathroom in Other with recessed-panel cabinets, green cabinets, an alcove shower, beige walls, vinyl flooring, an integrated sink, engineered stone worktops, brown floors, a sliding door, yellow worktops, a laundry area, a single sink and a built in vanity unit.
Inspiration for a large contemporary ensuite bathroom in Other with recessed-panel cabinets, green cabinets, an alcove shower, beige walls, vinyl flooring, an integrated sink, engineered stone worktops, brown floors, a sliding door, yellow worktops, a laundry area, a single sink and a built in vanity unit.
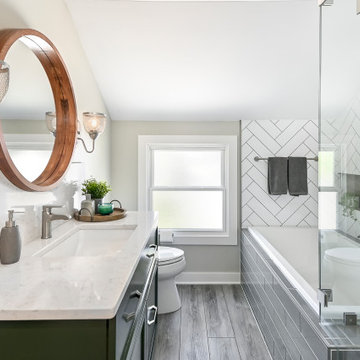
The clients contacted us after purchasing their first home. The house had one full bath and it felt tight and cramped with a soffit and two awkward closets. They wanted to create a functional, yet luxurious, contemporary spa-like space. We redesigned the bathroom to include both a bathtub and walk-in shower, with a modern shower ledge and herringbone tiled walls. The space evokes a feeling of calm and relaxation, with white, gray and green accents. The integrated mirror, oversized backsplash, and green vanity complement the minimalistic design so effortlessly.
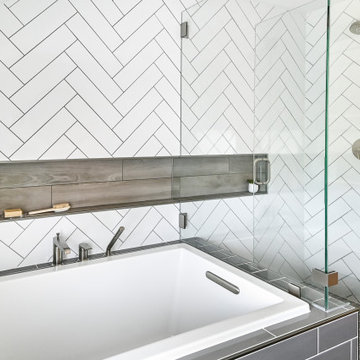
The clients contacted us after purchasing their first home. The house had one full bath and it felt tight and cramped with a soffit and two awkward closets. They wanted to create a functional, yet luxurious, contemporary spa-like space. We redesigned the bathroom to include both a bathtub and walk-in shower, with a modern shower ledge and herringbone tiled walls. The space evokes a feeling of calm and relaxation, with white, gray and green accents. The integrated mirror, oversized backsplash, and green vanity complement the minimalistic design so effortlessly.
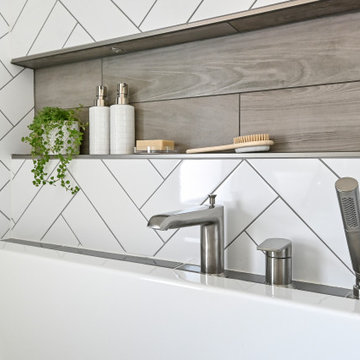
The clients contacted us after purchasing their first home. The house had one full bath and it felt tight and cramped with a soffit and two awkward closets. They wanted to create a functional, yet luxurious, contemporary spa-like space. We redesigned the bathroom to include both a bathtub and walk-in shower, with a modern shower ledge and herringbone tiled walls. The space evokes a feeling of calm and relaxation, with white, gray and green accents. The integrated mirror, oversized backsplash, and green vanity complement the minimalistic design so effortlessly.
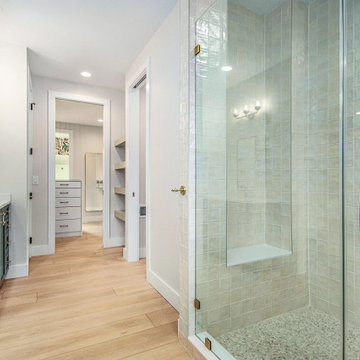
Crisp tones of maple and birch. The enhanced bevels accentuate the long length of the planks.
Design ideas for a medium sized modern ensuite bathroom in Indianapolis with beaded cabinets, green cabinets, an alcove shower, beige tiles, ceramic tiles, grey walls, vinyl flooring, marble worktops, yellow floors, a hinged door, white worktops, a wall niche, a single sink, a built in vanity unit and a vaulted ceiling.
Design ideas for a medium sized modern ensuite bathroom in Indianapolis with beaded cabinets, green cabinets, an alcove shower, beige tiles, ceramic tiles, grey walls, vinyl flooring, marble worktops, yellow floors, a hinged door, white worktops, a wall niche, a single sink, a built in vanity unit and a vaulted ceiling.

The clients contacted us after purchasing their first home. The house had one full bath and it felt tight and cramped with a soffit and two awkward closets. They wanted to create a functional, yet luxurious, contemporary spa-like space. We redesigned the bathroom to include both a bathtub and walk-in shower, with a modern shower ledge and herringbone tiled walls. The space evokes a feeling of calm and relaxation, with white, gray and green accents. The integrated mirror, oversized backsplash, and green vanity complement the minimalistic design so effortlessly.
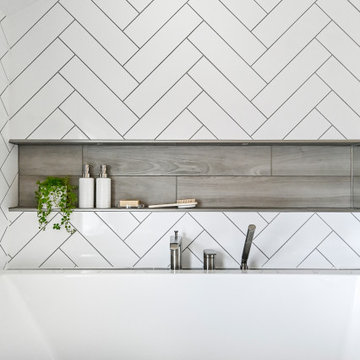
The clients contacted us after purchasing their first home. The house had one full bath and it felt tight and cramped with a soffit and two awkward closets. They wanted to create a functional, yet luxurious, contemporary spa-like space. We redesigned the bathroom to include both a bathtub and walk-in shower, with a modern shower ledge and herringbone tiled walls. The space evokes a feeling of calm and relaxation, with white, gray and green accents. The integrated mirror, oversized backsplash, and green vanity complement the minimalistic design so effortlessly.
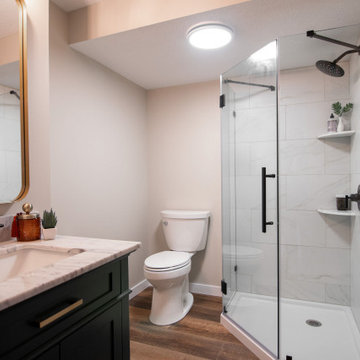
Only a few minutes from the project to the left (Another Minnetonka Finished Basement) this space was just as cluttered, dark, and under utilized.
Done in tandem with Landmark Remodeling, this space had a specific aesthetic: to be warm, with stained cabinetry, gas fireplace, and wet bar.
They also have a musically inclined son who needed a place for his drums and piano. We had amble space to accomodate everything they wanted.
We decided to move the existing laundry to another location, which allowed for a true bar space and two-fold, a dedicated laundry room with folding counter and utility closets.
The existing bathroom was one of the scariest we've seen, but we knew we could save it.
Overall the space was a huge transformation!
Photographer- Height Advantages
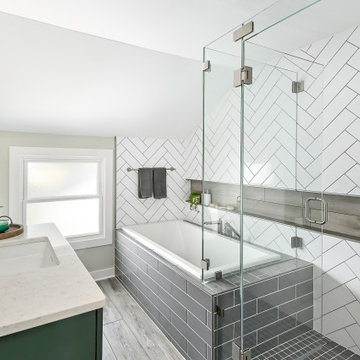
The clients contacted us after purchasing their first home. The house had one full bath and it felt tight and cramped with a soffit and two awkward closets. They wanted to create a functional, yet luxurious, contemporary spa-like space. We redesigned the bathroom to include both a bathtub and walk-in shower, with a modern shower ledge and herringbone tiled walls. The space evokes a feeling of calm and relaxation, with white, gray and green accents. The integrated mirror, oversized backsplash, and green vanity complement the minimalistic design so effortlessly.
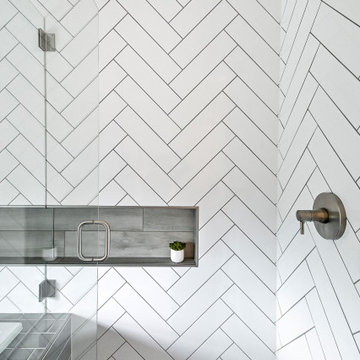
The clients contacted us after purchasing their first home. The house had one full bath and it felt tight and cramped with a soffit and two awkward closets. They wanted to create a functional, yet luxurious, contemporary spa-like space. We redesigned the bathroom to include both a bathtub and walk-in shower, with a modern shower ledge and herringbone tiled walls. The space evokes a feeling of calm and relaxation, with white, gray and green accents. The integrated mirror, oversized backsplash, and green vanity complement the minimalistic design so effortlessly.
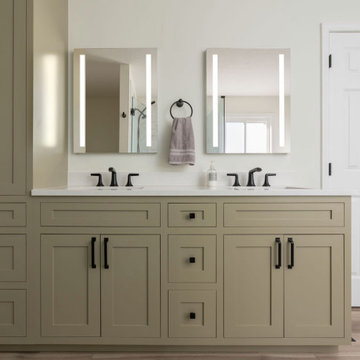
Large classic ensuite bathroom in Columbus with recessed-panel cabinets, green cabinets, white walls, vinyl flooring, a submerged sink, engineered stone worktops, brown floors, white worktops, double sinks and a built in vanity unit.
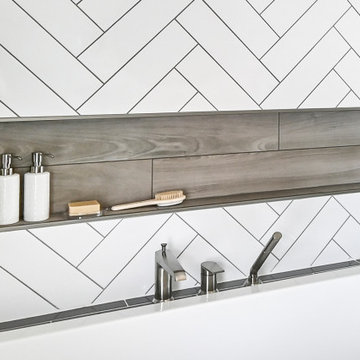
The clients contacted us after purchasing their first home. The house had one full bath and it felt tight and cramped with a soffit and two awkward closets. They wanted to create a functional, yet luxurious, contemporary spa-like space. We redesigned the bathroom to include both a bathtub and walk-in shower, with a modern shower ledge and herringbone tiled walls. The space evokes a feeling of calm and relaxation, with white, gray and green accents. The integrated mirror, oversized backsplash, and green vanity complement the minimalistic design so effortlessly.
Bathroom with Green Cabinets and Vinyl Flooring Ideas and Designs
6

 Shelves and shelving units, like ladder shelves, will give you extra space without taking up too much floor space. Also look for wire, wicker or fabric baskets, large and small, to store items under or next to the sink, or even on the wall.
Shelves and shelving units, like ladder shelves, will give you extra space without taking up too much floor space. Also look for wire, wicker or fabric baskets, large and small, to store items under or next to the sink, or even on the wall.  The sink, the mirror, shower and/or bath are the places where you might want the clearest and strongest light. You can use these if you want it to be bright and clear. Otherwise, you might want to look at some soft, ambient lighting in the form of chandeliers, short pendants or wall lamps. You could use accent lighting around your bath in the form to create a tranquil, spa feel, as well.
The sink, the mirror, shower and/or bath are the places where you might want the clearest and strongest light. You can use these if you want it to be bright and clear. Otherwise, you might want to look at some soft, ambient lighting in the form of chandeliers, short pendants or wall lamps. You could use accent lighting around your bath in the form to create a tranquil, spa feel, as well. 