Bathroom with Green Floors and All Types of Ceiling Ideas and Designs
Refine by:
Budget
Sort by:Popular Today
1 - 20 of 110 photos
Item 1 of 3

Coburg Frieze is a purified design that questions what’s really needed.
The interwar property was transformed into a long-term family home that celebrates lifestyle and connection to the owners’ much-loved garden. Prioritising quality over quantity, the crafted extension adds just 25sqm of meticulously considered space to our clients’ home, honouring Dieter Rams’ enduring philosophy of “less, but better”.
We reprogrammed the original floorplan to marry each room with its best functional match – allowing an enhanced flow of the home, while liberating budget for the extension’s shared spaces. Though modestly proportioned, the new communal areas are smoothly functional, rich in materiality, and tailored to our clients’ passions. Shielding the house’s rear from harsh western sun, a covered deck creates a protected threshold space to encourage outdoor play and interaction with the garden.
This charming home is big on the little things; creating considered spaces that have a positive effect on daily life.

Photo of a rustic bathroom in Moscow with flat-panel cabinets, brown cabinets, beige walls, porcelain flooring, green floors, an open shower, white worktops and a wood ceiling.

This 1956 John Calder Mackay home had been poorly renovated in years past. We kept the 1400 sqft footprint of the home, but re-oriented and re-imagined the bland white kitchen to a midcentury olive green kitchen that opened up the sight lines to the wall of glass facing the rear yard. We chose materials that felt authentic and appropriate for the house: handmade glazed ceramics, bricks inspired by the California coast, natural white oaks heavy in grain, and honed marbles in complementary hues to the earth tones we peppered throughout the hard and soft finishes. This project was featured in the Wall Street Journal in April 2022.

L'alcova della vasca doccia è rivestita in mosaico in vetro verde della bisazza, formato rettangolare. Rubinetteria Hansgrohe. Scaldasalviette della Deltacalor con tubolari ribaltabili. Vasca idromassaggio della Kaldewei in acciaio.
Pareti colorate in smalto verde. Seduta contenitore in corian. Le pareti del volume vasca doccia non arrivano a soffitto e la copertura è realizzata con un vetro apribile. Un'anta scorrevole in vetro permette di chiudere la zona doccia. A pavimento sono state recuperate le vecchie cementine originali della casa che hanno colore base verde da cui è originata la scelta del rivestimento e colore pareti.
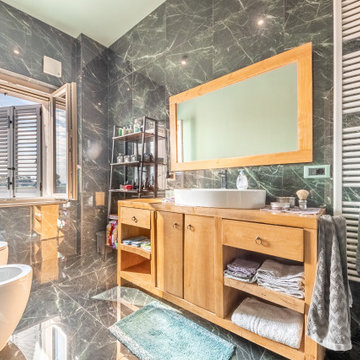
Ristrutturazione completa villetta di 250mq con ampi spazi e area relax
Photo of a large modern shower room bathroom in Milan with open cabinets, light wood cabinets, a built-in shower, a two-piece toilet, green tiles, porcelain tiles, porcelain flooring, a vessel sink, wooden worktops, green floors, brown worktops, a single sink, a floating vanity unit and a drop ceiling.
Photo of a large modern shower room bathroom in Milan with open cabinets, light wood cabinets, a built-in shower, a two-piece toilet, green tiles, porcelain tiles, porcelain flooring, a vessel sink, wooden worktops, green floors, brown worktops, a single sink, a floating vanity unit and a drop ceiling.

Inspiration for a medium sized midcentury bathroom in San Francisco with flat-panel cabinets, white cabinets, an alcove bath, a shower/bath combination, a submerged sink, a shower curtain, white worktops, a single sink, a floating vanity unit, a wood ceiling, a one-piece toilet, beige tiles, glass tiles, beige walls, concrete flooring and green floors.

This is an example of a large midcentury ensuite bathroom in Los Angeles with flat-panel cabinets, green cabinets, a japanese bath, a walk-in shower, green tiles, ceramic tiles, ceramic flooring, terrazzo worktops, green floors, a hinged door, green worktops, a freestanding vanity unit, exposed beams and tongue and groove walls.
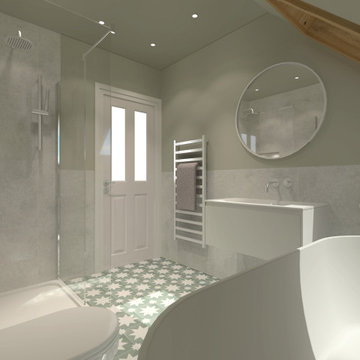
Contemporary bathroom in a Goegian townhouse in Edinburgh, modernising while maintaining traditional elements. Freestanding bathtub on a plinth with LED lighting details underneath, wall mounted vanity with integrated washbasin and wall mounted basin mixer, wall hung toilet, walk-in shower with concealed shower valves.

This 1956 John Calder Mackay home had been poorly renovated in years past. We kept the 1400 sqft footprint of the home, but re-oriented and re-imagined the bland white kitchen to a midcentury olive green kitchen that opened up the sight lines to the wall of glass facing the rear yard. We chose materials that felt authentic and appropriate for the house: handmade glazed ceramics, bricks inspired by the California coast, natural white oaks heavy in grain, and honed marbles in complementary hues to the earth tones we peppered throughout the hard and soft finishes. This project was featured in the Wall Street Journal in April 2022.
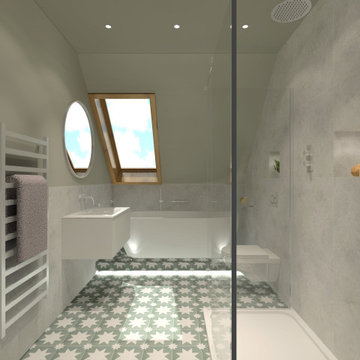
Contemporary bathroom in a Goegian townhouse in Edinburgh, modernising while maintaining traditional elements. Freestanding bathtub on a plinth with LED lighting details underneath, wall mounted vanity with integrated washbasin and wall mounted basin mixer, wall hung toilet, walk-in shower with concealed shower valves.
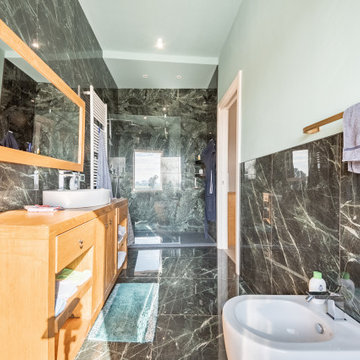
Ristrutturazione completa villetta di 250mq con ampi spazi e area relax
Design ideas for a large modern shower room bathroom in Milan with open cabinets, light wood cabinets, a built-in shower, a two-piece toilet, green tiles, porcelain tiles, porcelain flooring, a vessel sink, wooden worktops, green floors, brown worktops, a single sink, a floating vanity unit and a drop ceiling.
Design ideas for a large modern shower room bathroom in Milan with open cabinets, light wood cabinets, a built-in shower, a two-piece toilet, green tiles, porcelain tiles, porcelain flooring, a vessel sink, wooden worktops, green floors, brown worktops, a single sink, a floating vanity unit and a drop ceiling.
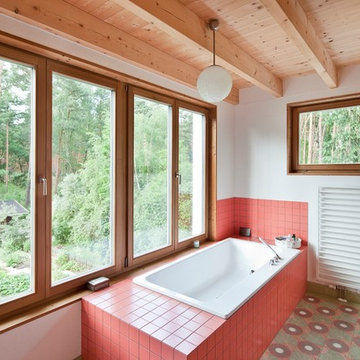
Photo of a medium sized scandi bathroom in Berlin with a built-in bath, red tiles, ceramic tiles, white walls, ceramic flooring, green floors and a wood ceiling.

Vista del bagno dall'ingresso.
Ingresso con pavimento originale in marmette sfondo bianco; bagno con pavimento in resina verde (Farrow&Ball green stone 12). stesso colore delle pareti; rivestimento in lastre ariostea nere; vasca da bagno Kaldewei con doccia, e lavandino in ceramica orginale anni 50. MObile bagno realizzato su misura in legno cannettato.

Photo of a small scandinavian family bathroom in Munich with a wall mounted toilet, white tiles, white walls, a wall-mounted sink, a built-in shower, ceramic tiles, ceramic flooring, solid surface worktops, green floors, an open shower, a wall niche, a single sink, a floating vanity unit and a drop ceiling.
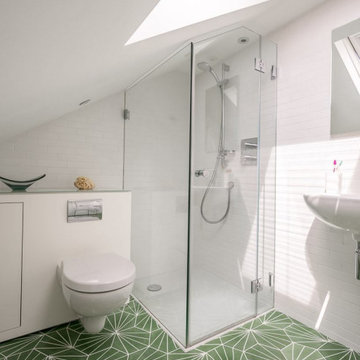
Beautiful, bright loft master bedroom en-suite shower room with 1/3rd 2/3rd bond mini white wall tiles and luxurious deep green encaustic Marrakech floor tiles. As well as built in and concealed bespoke cabinetry.
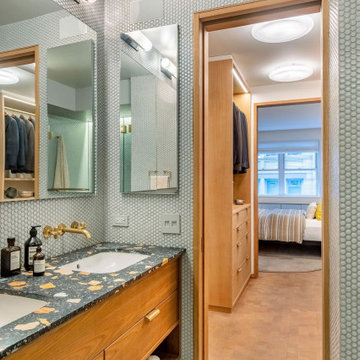
This transformation took an estate-condition 2 bedroom 2 bathroom corner unit located in the heart of NYC's West Village to a whole other level. Exquisitely designed and beautifully executed; details abound which delight the senses at every turn.

We sourced encaustic tile for both bathrooms and kitchen floors to channel the aforementioned Mediterranean-inspired aesthetic that exudes both modernism and tradition.
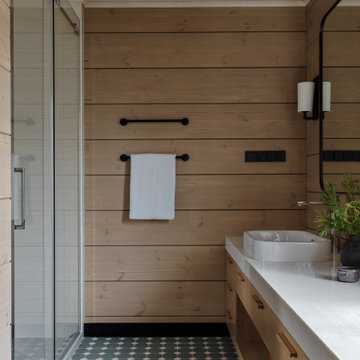
This is an example of a rustic bathroom in Moscow with flat-panel cabinets, brown cabinets, an alcove shower, a one-piece toilet, beige walls, mosaic tile flooring, a vessel sink, green floors, a sliding door, white worktops, a wood ceiling and wood walls.
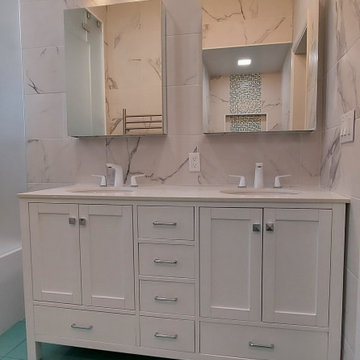
Caribbean green floor tile, white marble looking wall tile, double vanity, stemmer ,Grohe rain shower head with massage jets and hand held shower, custom shower floor and bench, custom shower enclosure with frosted glass, LED light, contemporary light on top of the medicine cabinets, one piece wall mount toilet with washelet, pocket interior door, green floor tile ,towel warmer.

The back of this 1920s brick and siding Cape Cod gets a compact addition to create a new Family room, open Kitchen, Covered Entry, and Master Bedroom Suite above. European-styling of the interior was a consideration throughout the design process, as well as with the materials and finishes. The project includes all cabinetry, built-ins, shelving and trim work (even down to the towel bars!) custom made on site by the home owner.
Photography by Kmiecik Imagery
Bathroom with Green Floors and All Types of Ceiling Ideas and Designs
1

 Shelves and shelving units, like ladder shelves, will give you extra space without taking up too much floor space. Also look for wire, wicker or fabric baskets, large and small, to store items under or next to the sink, or even on the wall.
Shelves and shelving units, like ladder shelves, will give you extra space without taking up too much floor space. Also look for wire, wicker or fabric baskets, large and small, to store items under or next to the sink, or even on the wall.  The sink, the mirror, shower and/or bath are the places where you might want the clearest and strongest light. You can use these if you want it to be bright and clear. Otherwise, you might want to look at some soft, ambient lighting in the form of chandeliers, short pendants or wall lamps. You could use accent lighting around your bath in the form to create a tranquil, spa feel, as well.
The sink, the mirror, shower and/or bath are the places where you might want the clearest and strongest light. You can use these if you want it to be bright and clear. Otherwise, you might want to look at some soft, ambient lighting in the form of chandeliers, short pendants or wall lamps. You could use accent lighting around your bath in the form to create a tranquil, spa feel, as well. 