Bathroom with Green Floors and an Open Shower Ideas and Designs
Refine by:
Budget
Sort by:Popular Today
81 - 100 of 363 photos
Item 1 of 3
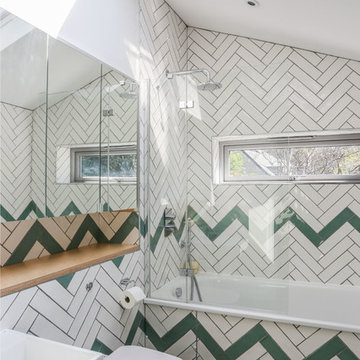
Elyse Kennedy
Contemporary ensuite bathroom in London with an alcove bath, a shower/bath combination, a one-piece toilet, a wall-mounted sink, green floors, an open shower and multi-coloured walls.
Contemporary ensuite bathroom in London with an alcove bath, a shower/bath combination, a one-piece toilet, a wall-mounted sink, green floors, an open shower and multi-coloured walls.
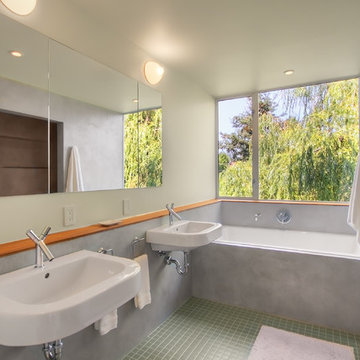
Medium sized modern ensuite bathroom in Seattle with a wall-mounted sink, an alcove bath, a walk-in shower, beige walls, mosaic tile flooring, an open shower and green floors.
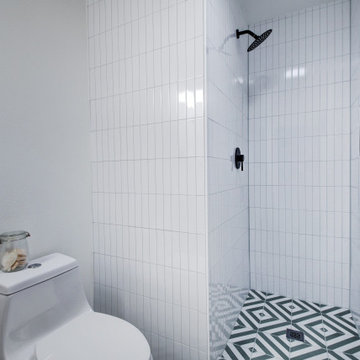
This mid-century modern 3/4 bathroom features a vanity with hairpin legs, brass and black fixtures, and colorful tile
This is an example of a small midcentury shower room bathroom in Austin with flat-panel cabinets, medium wood cabinets, an alcove shower, a one-piece toilet, white tiles, porcelain tiles, white walls, porcelain flooring, a submerged sink, engineered stone worktops, green floors, an open shower, white worktops, a wall niche, a single sink and a freestanding vanity unit.
This is an example of a small midcentury shower room bathroom in Austin with flat-panel cabinets, medium wood cabinets, an alcove shower, a one-piece toilet, white tiles, porcelain tiles, white walls, porcelain flooring, a submerged sink, engineered stone worktops, green floors, an open shower, white worktops, a wall niche, a single sink and a freestanding vanity unit.
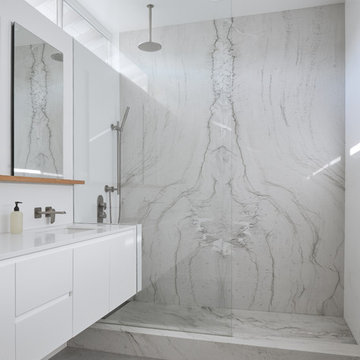
Inspiration for a modern ensuite bathroom in Orange County with flat-panel cabinets, white cabinets, a walk-in shower, a two-piece toilet, grey tiles, stone slabs, white walls, concrete flooring, a submerged sink, green floors, an open shower and white worktops.
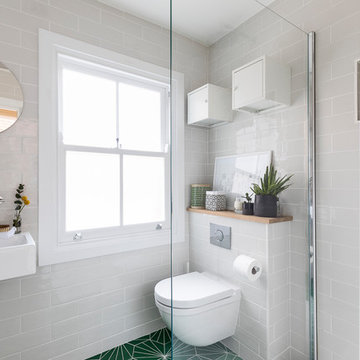
The transformation to modern, fun and functional shower room. Off white subway tiles cover the room floor to ceiling, with and open shower enclosure creating a wet room effect and making the room feel spacious and luxurious. A bold green tiled floor gives the space an impact and injection of fun.
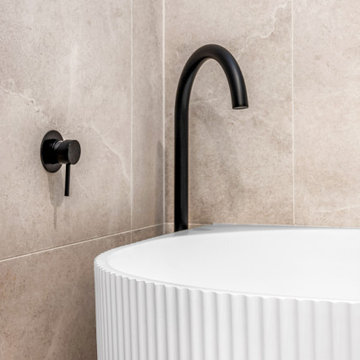
Photo of a medium sized contemporary ensuite wet room bathroom in Central Coast with flat-panel cabinets, medium wood cabinets, a freestanding bath, grey tiles, grey walls, a vessel sink, green floors, an open shower, white worktops, a wall niche, a single sink and a floating vanity unit.
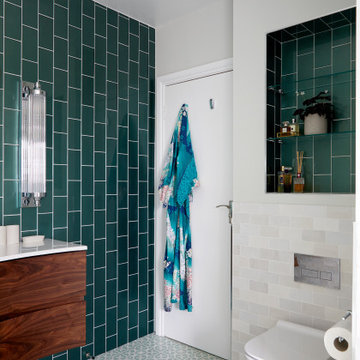
This is an example of a small contemporary ensuite bathroom in London with flat-panel cabinets, brown cabinets, a submerged bath, a walk-in shower, a one-piece toilet, green tiles, porcelain tiles, white walls, porcelain flooring, a built-in sink, green floors, an open shower, white worktops, double sinks and a floating vanity unit.
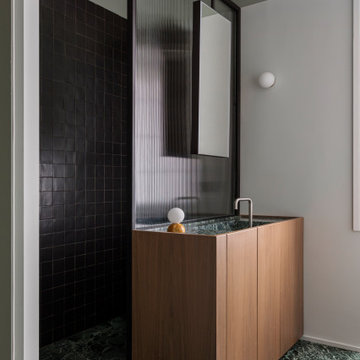
Bagno di lui: pavimento in marmo verde alpi, zellige nere a rivestimento della doccia, vetro cannettato di seprarazione tra doccia e lavabo. Mobile lavabo su disegno in legno noce canaletto e vasca in marmo verde alpi. Rubinetteria Quadro Design, specchio sospeso da soffitto
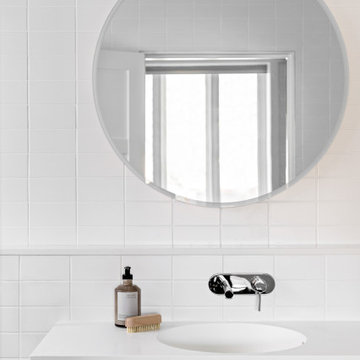
Reconfiguration of the original bathroom creates a private ensuite for the master bedroom.
Photo of a medium sized modern bathroom in Sydney with flat-panel cabinets, light wood cabinets, a walk-in shower, a one-piece toilet, white tiles, ceramic tiles, white walls, concrete flooring, an integrated sink, solid surface worktops, green floors, an open shower, white worktops, double sinks and a floating vanity unit.
Photo of a medium sized modern bathroom in Sydney with flat-panel cabinets, light wood cabinets, a walk-in shower, a one-piece toilet, white tiles, ceramic tiles, white walls, concrete flooring, an integrated sink, solid surface worktops, green floors, an open shower, white worktops, double sinks and a floating vanity unit.
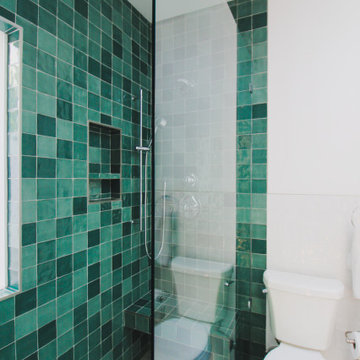
Eagle Rock, CA - Complete ADU Build / Bathroom
Framing of the structure, drywall, insulation and all electrical and plumbing requirements per the projects needs.
Installation of all tile; shower, floor and walls, shower enclosure, vanity, toilet and a fresh paint to finish.
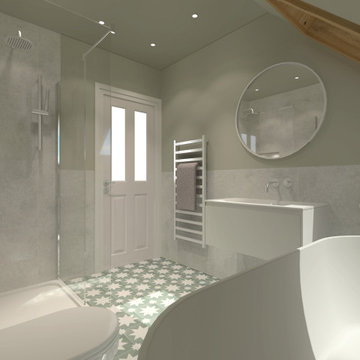
Contemporary bathroom in a Goegian townhouse in Edinburgh, modernising while maintaining traditional elements. Freestanding bathtub on a plinth with LED lighting details underneath, wall mounted vanity with integrated washbasin and wall mounted basin mixer, wall hung toilet, walk-in shower with concealed shower valves.
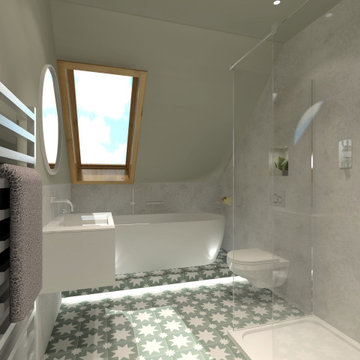
Contemporary bathroom in a Goegian townhouse in Edinburgh, modernising while maintaining traditional elements. Freestanding bathtub on a plinth with LED lighting details underneath, wall mounted vanity with integrated washbasin and wall mounted basin mixer, wall hung toilet, walk-in shower with concealed shower valves.
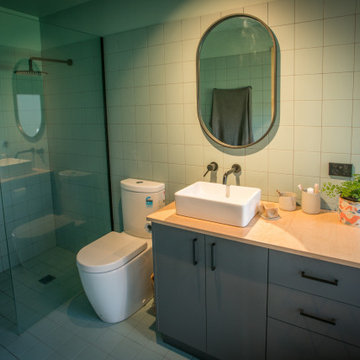
This little house still has a shower and bath - with a private backyard view.
Photo of a small contemporary ensuite bathroom in Other with freestanding cabinets, grey cabinets, a corner bath, a walk-in shower, a one-piece toilet, green tiles, ceramic tiles, green walls, cement flooring, a vessel sink, wooden worktops, green floors, an open shower, beige worktops, a single sink and a floating vanity unit.
Photo of a small contemporary ensuite bathroom in Other with freestanding cabinets, grey cabinets, a corner bath, a walk-in shower, a one-piece toilet, green tiles, ceramic tiles, green walls, cement flooring, a vessel sink, wooden worktops, green floors, an open shower, beige worktops, a single sink and a floating vanity unit.
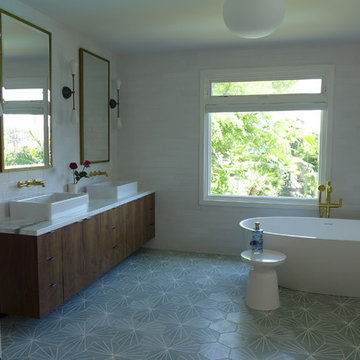
Gillian Lefkowitz
Design ideas for a large contemporary ensuite bathroom in Los Angeles with flat-panel cabinets, dark wood cabinets, a freestanding bath, a walk-in shower, a one-piece toilet, white tiles, ceramic tiles, white walls, cement flooring, a vessel sink, marble worktops, green floors and an open shower.
Design ideas for a large contemporary ensuite bathroom in Los Angeles with flat-panel cabinets, dark wood cabinets, a freestanding bath, a walk-in shower, a one-piece toilet, white tiles, ceramic tiles, white walls, cement flooring, a vessel sink, marble worktops, green floors and an open shower.
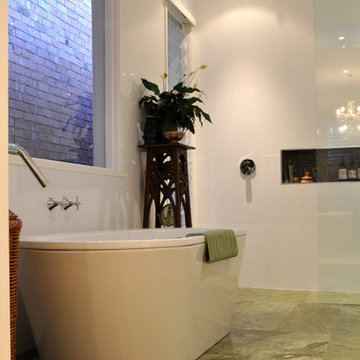
AMG Architects, together with the owners of this circa 1910 weatherboard home, created smart, free flowing spaces that reflected the owners’ style, character and sophistication while remaining sympathetic to the home’s period origins.
The completely remodeled kitchen and dining space is set off by a stunning 3.4m long Stone Italian “Cristal” island bench which draws the eye to subtly defining the kitchen and dining spaces.
A feature glass and aluminium cabinet, containing the owners’ precious glassware and crockery collections, is a striking example of the creative partnership that defined this renovation.
Likewise, a chance spotting of some stylish chartreuse-green tiles in a design magazine set the creative wheels in motion for the creation of two luxurious ensuites.
From the striking green marble floor tiles to the large frameless glass shower recess, oversized window, cleverly designed niches, and luxurious rain shower, the master ensuite exudes sophistication.
AMG Architects’ signature louvered window design creates a sense of flowing spaces, improving the natural light and air flow.
Throughout, it is the personal touches that enliven this property with a unique character and spirit.
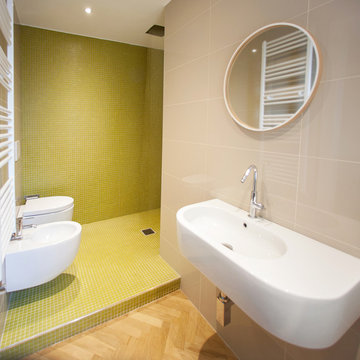
Photo of a medium sized contemporary shower room bathroom in Florence with a walk-in shower, a wall mounted toilet, green tiles, mosaic tiles, green walls, a wall-mounted sink, mosaic tile flooring, green floors and an open shower.
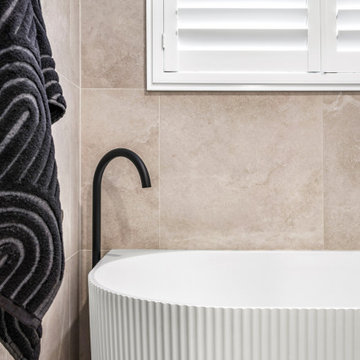
This is an example of a medium sized contemporary ensuite wet room bathroom in Central Coast with flat-panel cabinets, medium wood cabinets, a freestanding bath, grey tiles, grey walls, a vessel sink, green floors, an open shower, white worktops, a wall niche, a single sink and a floating vanity unit.
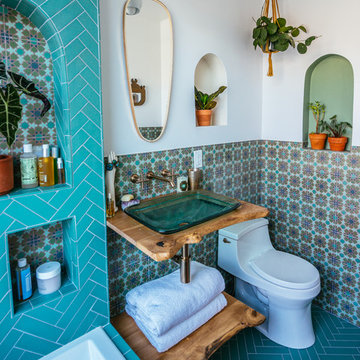
Justina Blakeney used our Color-It Tool to create a custom motif that was all her own for her Elephant Star handpainted tiles, which pair beautifully with our 2x8s in Tidewater.
Sink: Treeline Wood and Metalworks
Faucet/fixtures: Kohler
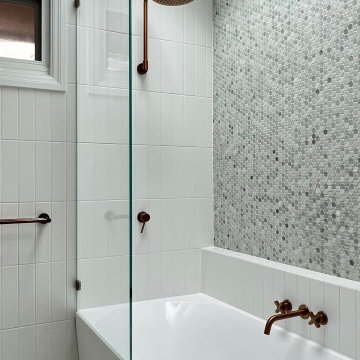
We were tasked to transform this long, narrow Victorian terrace into a modern space while maintaining some character from the era.
We completely re-worked the floor plan on this project. We opened up the back of this home, by removing a number of walls and levelling the floors throughout to create a space that flows harmoniously from the entry all the way through to the deck at the rear of the property.
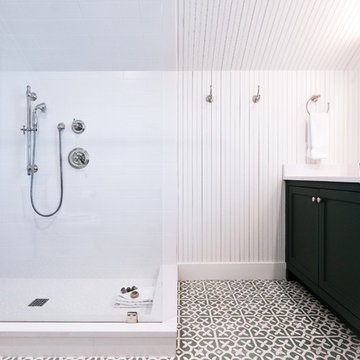
This Seaside remodel meant a lot to us because we originally built the house in 1987 with some dear friends of ours. Ty Nunn with florida haus and the team at Urban Grace Interiors designed a remodel to accommodate the new owner's growing family, and we're proud of the results! Photos by Eric Marcus Studio
Bathroom with Green Floors and an Open Shower Ideas and Designs
5

 Shelves and shelving units, like ladder shelves, will give you extra space without taking up too much floor space. Also look for wire, wicker or fabric baskets, large and small, to store items under or next to the sink, or even on the wall.
Shelves and shelving units, like ladder shelves, will give you extra space without taking up too much floor space. Also look for wire, wicker or fabric baskets, large and small, to store items under or next to the sink, or even on the wall.  The sink, the mirror, shower and/or bath are the places where you might want the clearest and strongest light. You can use these if you want it to be bright and clear. Otherwise, you might want to look at some soft, ambient lighting in the form of chandeliers, short pendants or wall lamps. You could use accent lighting around your bath in the form to create a tranquil, spa feel, as well.
The sink, the mirror, shower and/or bath are the places where you might want the clearest and strongest light. You can use these if you want it to be bright and clear. Otherwise, you might want to look at some soft, ambient lighting in the form of chandeliers, short pendants or wall lamps. You could use accent lighting around your bath in the form to create a tranquil, spa feel, as well. 