Bathroom with Green Tiles and a Built-In Sink Ideas and Designs
Refine by:
Budget
Sort by:Popular Today
81 - 100 of 1,270 photos
Item 1 of 3
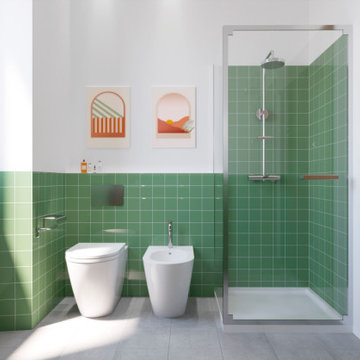
Inspiration for a small modern ensuite bathroom in Milan with flat-panel cabinets, brown cabinets, a two-piece toilet, green tiles, ceramic tiles, white walls, ceramic flooring, a built-in sink, grey floors, a sliding door, a single sink and a freestanding vanity unit.
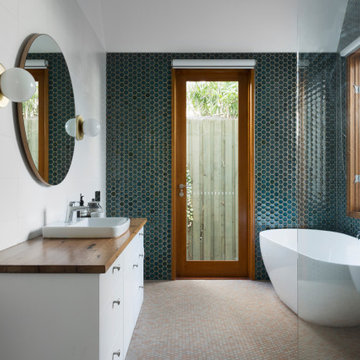
Family bathroom with hexagon tiles to floor and walls. Recycled timber benchtop to vanity.
Inspiration for a medium sized contemporary family bathroom in Melbourne with flat-panel cabinets, white cabinets, a freestanding bath, a corner shower, a two-piece toilet, green tiles, ceramic tiles, green walls, ceramic flooring, a built-in sink, wooden worktops, a hinged door, a wall niche, a single sink and a built in vanity unit.
Inspiration for a medium sized contemporary family bathroom in Melbourne with flat-panel cabinets, white cabinets, a freestanding bath, a corner shower, a two-piece toilet, green tiles, ceramic tiles, green walls, ceramic flooring, a built-in sink, wooden worktops, a hinged door, a wall niche, a single sink and a built in vanity unit.

Zoom sur la rénovation partielle d’un récent projet livré au cœur du 15ème arrondissement de Paris. Occupé par les propriétaires depuis plus de 10 ans, cet appartement familial des années 70 avait besoin d’un vrai coup de frais !
Nos équipes sont intervenues dans l’entrée, la cuisine, le séjour et la salle de bain.
Pensée telle une pièce maîtresse, l’entrée de l’appartement casse les codes avec un magnifique meuble toute hauteur vert aux lignes courbées. Son objectif : apporter caractère et modernité tout en permettant de simplifier la circulation dans les différents espaces. Vous vous demandez ce qui se cache à l’intérieur ? Une penderie avec meuble à chaussures intégré, de nombreuses étagères et un bureau ouvert idéal pour télétravailler.
Autre caractéristique essentielle sur ce projet ? La luminosité. Dans le séjour et la cuisine, il était nécessaire d’apporter une touche de personnalité mais surtout de mettre l’accent sur la lumière naturelle. Dans la cuisine qui donne sur une charmante église, notre architecte a misé sur l’association du blanc et de façades en chêne signées Bocklip. En écho, on retrouve dans le couloir et dans la pièce de vie de sublimes verrières d’artiste en bois clair idéales pour ouvrir les espaces et apporter douceur et esthétisme au projet.
Enfin, on craque pour sa salle de bain spacieuse avec buanderie cachée.

Luscious Bathroom in Storrington, West Sussex
A luscious green bathroom design is complemented by matt black accents and unique platform for a feature bath.
The Brief
The aim of this project was to transform a former bedroom into a contemporary family bathroom, complete with a walk-in shower and freestanding bath.
This Storrington client had some strong design ideas, favouring a green theme with contemporary additions to modernise the space.
Storage was also a key design element. To help minimise clutter and create space for decorative items an inventive solution was required.
Design Elements
The design utilises some key desirables from the client as well as some clever suggestions from our bathroom designer Martin.
The green theme has been deployed spectacularly, with metro tiles utilised as a strong accent within the shower area and multiple storage niches. All other walls make use of neutral matt white tiles at half height, with William Morris wallpaper used as a leafy and natural addition to the space.
A freestanding bath has been placed central to the window as a focal point. The bathing area is raised to create separation within the room, and three pendant lights fitted above help to create a relaxing ambience for bathing.
Special Inclusions
Storage was an important part of the design.
A wall hung storage unit has been chosen in a Fjord Green Gloss finish, which works well with green tiling and the wallpaper choice. Elsewhere plenty of storage niches feature within the room. These add storage for everyday essentials, decorative items, and conceal items the client may not want on display.
A sizeable walk-in shower was also required as part of the renovation, with designer Martin opting for a Crosswater enclosure in a matt black finish. The matt black finish teams well with other accents in the room like the Vado brassware and Eastbrook towel rail.
Project Highlight
The platformed bathing area is a great highlight of this family bathroom space.
It delivers upon the freestanding bath requirement of the brief, with soothing lighting additions that elevate the design. Wood-effect porcelain floor tiling adds an additional natural element to this renovation.
The End Result
The end result is a complete transformation from the former bedroom that utilised this space.
The client and our designer Martin have combined multiple great finishes and design ideas to create a dramatic and contemporary, yet functional, family bathroom space.
Discover how our expert designers can transform your own bathroom with a free design appointment and quotation. Arrange a free appointment in showroom or online.
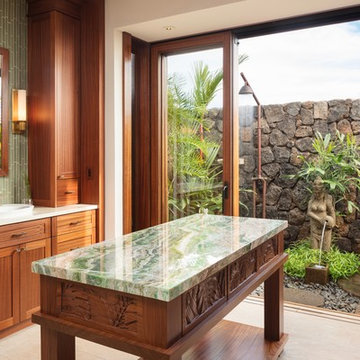
This is an example of a world-inspired bathroom in Hawaii with shaker cabinets, medium wood cabinets, a double shower, green tiles, white walls, a built-in sink, beige floors, a sliding door and green worktops.
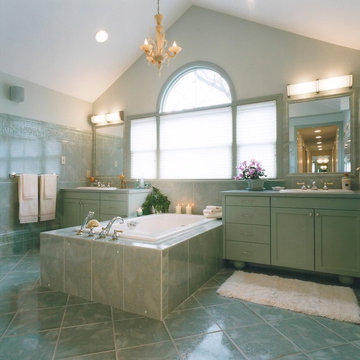
Design ideas for a large classic ensuite bathroom in Other with shaker cabinets, green cabinets, a built-in bath, an alcove shower, green tiles, stone tiles, green walls, marble flooring, a built-in sink and engineered stone worktops.
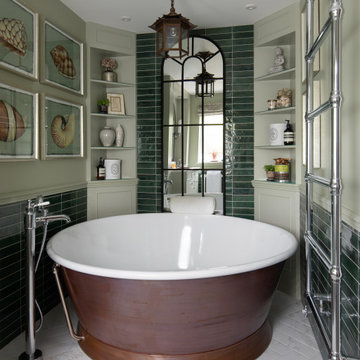
Design ideas for a medium sized rural ensuite half tiled bathroom in Surrey with flat-panel cabinets, green cabinets, a freestanding bath, a one-piece toilet, green tiles, porcelain tiles, green walls, porcelain flooring, a built-in sink, quartz worktops, white floors, white worktops, double sinks and a built in vanity unit.
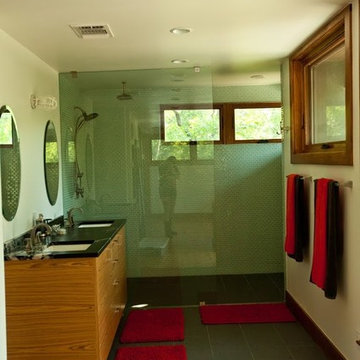
Inspiration for a small modern ensuite bathroom in Denver with a built-in sink, flat-panel cabinets, medium wood cabinets, green tiles and white walls.
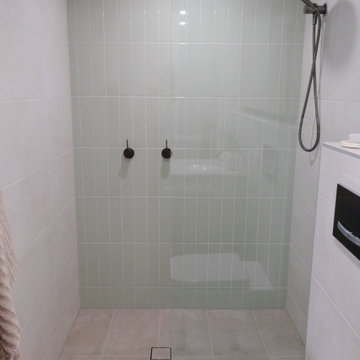
Feature wall of sage green subway tiles vertically stacked
This is an example of a small urban bathroom in Sydney with flat-panel cabinets, light wood cabinets, a walk-in shower, a wall mounted toilet, porcelain tiles, white walls, porcelain flooring, a built-in sink, quartz worktops, grey floors, an open shower, white worktops, a single sink, a floating vanity unit and green tiles.
This is an example of a small urban bathroom in Sydney with flat-panel cabinets, light wood cabinets, a walk-in shower, a wall mounted toilet, porcelain tiles, white walls, porcelain flooring, a built-in sink, quartz worktops, grey floors, an open shower, white worktops, a single sink, a floating vanity unit and green tiles.
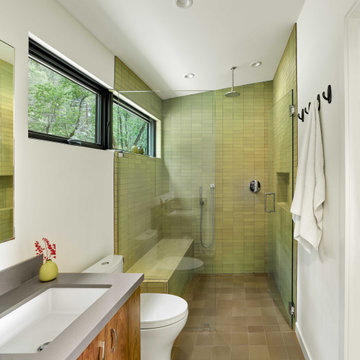
Medium sized bathroom in San Francisco with a walk-in shower, a one-piece toilet, green tiles, ceramic tiles, a built-in sink, engineered stone worktops, beige floors, an open shower, grey worktops, a shower bench, a single sink and a built in vanity unit.
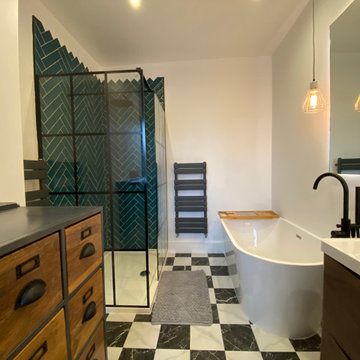
Teal Blue tiles laid in herringbone style in shower enclosure and black and white floor tiles.
This is an example of a small modern bathroom in London with flat-panel cabinets, brown cabinets, a freestanding bath, a walk-in shower, a two-piece toilet, green tiles, ceramic tiles, white walls, ceramic flooring, a built-in sink, wooden worktops, multi-coloured floors, a hinged door, a feature wall, a single sink and a freestanding vanity unit.
This is an example of a small modern bathroom in London with flat-panel cabinets, brown cabinets, a freestanding bath, a walk-in shower, a two-piece toilet, green tiles, ceramic tiles, white walls, ceramic flooring, a built-in sink, wooden worktops, multi-coloured floors, a hinged door, a feature wall, a single sink and a freestanding vanity unit.

Intevento di ristrutturazione di bagno con budget low cost.
Rivestimento a smalto verde Sikkens alle pareti, inserimento di motivo a carta da parati.
Mobile lavabo bianco sospeso.
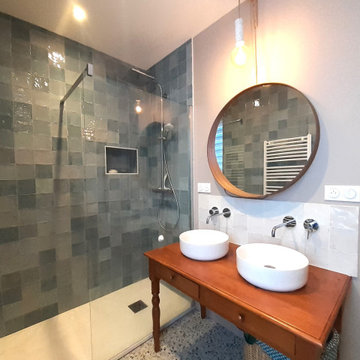
This is an example of a medium sized modern shower room bathroom in Nantes with a built-in shower, a wall mounted toilet, green tiles, green walls, terrazzo flooring, a built-in sink, wooden worktops, white floors, an open shower, brown worktops, double sinks and a freestanding vanity unit.
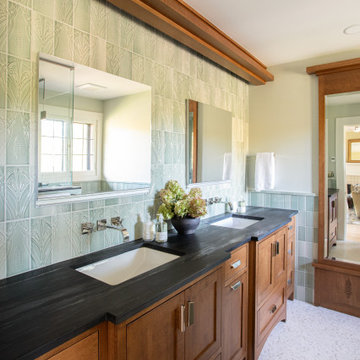
Photo of a large classic ensuite bathroom in Minneapolis with flat-panel cabinets, medium wood cabinets, an alcove shower, a one-piece toilet, green tiles, ceramic tiles, green walls, mosaic tile flooring, a built-in sink, soapstone worktops, multi-coloured floors, a hinged door, black worktops, a shower bench, double sinks and a built in vanity unit.

This primary bathroom exudes relaxing luxury. We created a beautiful open concept wet room that includes the tub and shower.
Photo of a medium sized nautical ensuite bathroom in Other with recessed-panel cabinets, white cabinets, a freestanding bath, a double shower, a one-piece toilet, green tiles, ceramic tiles, white walls, porcelain flooring, a built-in sink, marble worktops, white floors, an open shower, white worktops, double sinks and a built in vanity unit.
Photo of a medium sized nautical ensuite bathroom in Other with recessed-panel cabinets, white cabinets, a freestanding bath, a double shower, a one-piece toilet, green tiles, ceramic tiles, white walls, porcelain flooring, a built-in sink, marble worktops, white floors, an open shower, white worktops, double sinks and a built in vanity unit.

Master bath ground up remodel. Custom vanities, custom walk-in shower, flooring, beveled glass mirrors and quartz countertops.
Expansive contemporary ensuite bathroom in Las Vegas with flat-panel cabinets, green cabinets, a double shower, a bidet, green tiles, stone slabs, beige walls, porcelain flooring, a built-in sink, engineered stone worktops, beige floors, a hinged door, white worktops, a shower bench, double sinks and a floating vanity unit.
Expansive contemporary ensuite bathroom in Las Vegas with flat-panel cabinets, green cabinets, a double shower, a bidet, green tiles, stone slabs, beige walls, porcelain flooring, a built-in sink, engineered stone worktops, beige floors, a hinged door, white worktops, a shower bench, double sinks and a floating vanity unit.
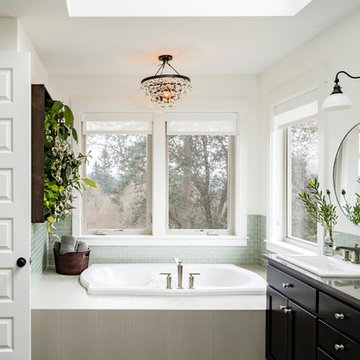
Bright, light filled, master bath
Design ideas for a large traditional ensuite bathroom in Portland with a built-in sink, a built-in bath, green tiles, white walls, shaker cabinets, black cabinets, glass tiles, porcelain flooring and granite worktops.
Design ideas for a large traditional ensuite bathroom in Portland with a built-in sink, a built-in bath, green tiles, white walls, shaker cabinets, black cabinets, glass tiles, porcelain flooring and granite worktops.
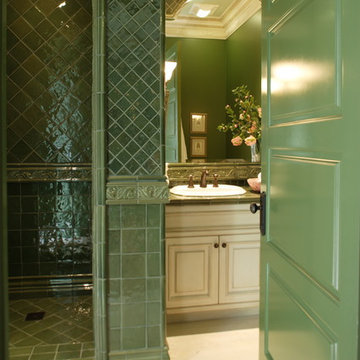
Scoot Van Dyke Photography
Photo of an expansive classic ensuite bathroom in Los Angeles with white cabinets, a one-piece toilet, green tiles, metro tiles, green walls, white floors, an open shower, raised-panel cabinets, a corner shower and a built-in sink.
Photo of an expansive classic ensuite bathroom in Los Angeles with white cabinets, a one-piece toilet, green tiles, metro tiles, green walls, white floors, an open shower, raised-panel cabinets, a corner shower and a built-in sink.
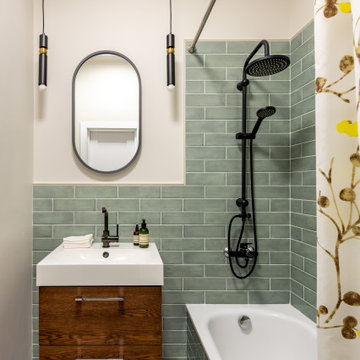
Ванная комната с плиткой кабанчик, встроенной ванной, подвесной тумбой с отделкой деревом.
This is an example of a small scandinavian ensuite bathroom in Saint Petersburg with flat-panel cabinets, medium wood cabinets, a submerged bath, a shower/bath combination, a wall mounted toilet, green tiles, ceramic tiles, beige walls, ceramic flooring, a built-in sink, solid surface worktops, grey floors, white worktops, a single sink and a floating vanity unit.
This is an example of a small scandinavian ensuite bathroom in Saint Petersburg with flat-panel cabinets, medium wood cabinets, a submerged bath, a shower/bath combination, a wall mounted toilet, green tiles, ceramic tiles, beige walls, ceramic flooring, a built-in sink, solid surface worktops, grey floors, white worktops, a single sink and a floating vanity unit.
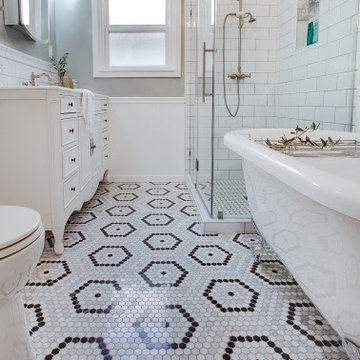
This classic vintage bathroom has it all. Claw-foot tub, mosaic black and white hexagon marble tile, glass shower and custom vanity.
This is an example of a small classic ensuite bathroom in Los Angeles with freestanding cabinets, white cabinets, a claw-foot bath, a built-in shower, a one-piece toilet, green tiles, green walls, marble flooring, a built-in sink, marble worktops, multi-coloured floors, a hinged door, white worktops, a single sink, a freestanding vanity unit and wainscoting.
This is an example of a small classic ensuite bathroom in Los Angeles with freestanding cabinets, white cabinets, a claw-foot bath, a built-in shower, a one-piece toilet, green tiles, green walls, marble flooring, a built-in sink, marble worktops, multi-coloured floors, a hinged door, white worktops, a single sink, a freestanding vanity unit and wainscoting.
Bathroom with Green Tiles and a Built-In Sink Ideas and Designs
5

 Shelves and shelving units, like ladder shelves, will give you extra space without taking up too much floor space. Also look for wire, wicker or fabric baskets, large and small, to store items under or next to the sink, or even on the wall.
Shelves and shelving units, like ladder shelves, will give you extra space without taking up too much floor space. Also look for wire, wicker or fabric baskets, large and small, to store items under or next to the sink, or even on the wall.  The sink, the mirror, shower and/or bath are the places where you might want the clearest and strongest light. You can use these if you want it to be bright and clear. Otherwise, you might want to look at some soft, ambient lighting in the form of chandeliers, short pendants or wall lamps. You could use accent lighting around your bath in the form to create a tranquil, spa feel, as well.
The sink, the mirror, shower and/or bath are the places where you might want the clearest and strongest light. You can use these if you want it to be bright and clear. Otherwise, you might want to look at some soft, ambient lighting in the form of chandeliers, short pendants or wall lamps. You could use accent lighting around your bath in the form to create a tranquil, spa feel, as well. 