Bathroom with Green Tiles and All Types of Ceiling Ideas and Designs
Refine by:
Budget
Sort by:Popular Today
61 - 80 of 491 photos
Item 1 of 3
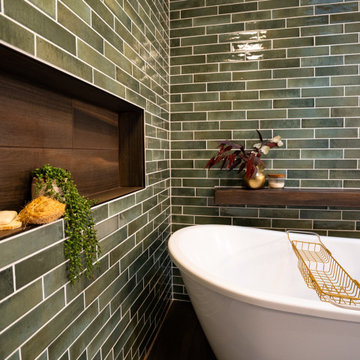
Photo of a medium sized bohemian bathroom in Other with recessed-panel cabinets, green cabinets, a freestanding bath, a walk-in shower, a one-piece toilet, green tiles, ceramic tiles, pink walls, ceramic flooring, a submerged sink, engineered stone worktops, brown floors, an open shower, white worktops, a laundry area, double sinks, a freestanding vanity unit, a vaulted ceiling and wallpapered walls.

Inspiration for an expansive contemporary ensuite bathroom in Sydney with flat-panel cabinets, medium wood cabinets, a freestanding bath, a walk-in shower, green tiles, marble tiles, ceramic flooring, a vessel sink, marble worktops, grey floors, an open shower, green worktops, double sinks, a floating vanity unit and exposed beams.

Small contemporary ensuite bathroom in Moscow with flat-panel cabinets, white cabinets, an alcove shower, a wall mounted toilet, green tiles, ceramic tiles, green walls, porcelain flooring, a submerged sink, solid surface worktops, grey floors, a sliding door, grey worktops, an enclosed toilet, a single sink, a freestanding vanity unit and a wood ceiling.

Coburg Frieze is a purified design that questions what’s really needed.
The interwar property was transformed into a long-term family home that celebrates lifestyle and connection to the owners’ much-loved garden. Prioritising quality over quantity, the crafted extension adds just 25sqm of meticulously considered space to our clients’ home, honouring Dieter Rams’ enduring philosophy of “less, but better”.
We reprogrammed the original floorplan to marry each room with its best functional match – allowing an enhanced flow of the home, while liberating budget for the extension’s shared spaces. Though modestly proportioned, the new communal areas are smoothly functional, rich in materiality, and tailored to our clients’ passions. Shielding the house’s rear from harsh western sun, a covered deck creates a protected threshold space to encourage outdoor play and interaction with the garden.
This charming home is big on the little things; creating considered spaces that have a positive effect on daily life.

Guest Bathroom remodel
Inspiration for a large mediterranean bathroom in Orange County with a submerged bath, a corner shower, green tiles, porcelain tiles, red walls, medium hardwood flooring, quartz worktops, a hinged door, grey worktops, a built in vanity unit and exposed beams.
Inspiration for a large mediterranean bathroom in Orange County with a submerged bath, a corner shower, green tiles, porcelain tiles, red walls, medium hardwood flooring, quartz worktops, a hinged door, grey worktops, a built in vanity unit and exposed beams.
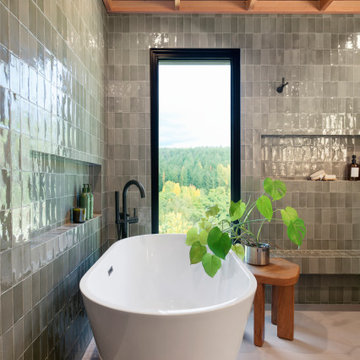
Spa like primary bathroom with a open concept. Easy to clean and plenty of room. Custom walnut wall hung vanity that has horizontal wood slats. Bright, cozy and luxurious.
JL Interiors is a LA-based creative/diverse firm that specializes in residential interiors. JL Interiors empowers homeowners to design their dream home that they can be proud of! The design isn’t just about making things beautiful; it’s also about making things work beautifully. Contact us for a free consultation Hello@JLinteriors.design _ 310.390.6849_ www.JLinteriors.design

The Soaking Tub! I love working with clients that have ideas that I have been waiting to bring to life. All of the owner requests were things I had been wanting to try in an Oasis model. The table and seating area in the circle window bump out that normally had a bar spanning the window; the round tub with the rounded tiled wall instead of a typical angled corner shower; an extended loft making a big semi circle window possible that follows the already curved roof. These were all ideas that I just loved and was happy to figure out. I love how different each unit can turn out to fit someones personality.
The Oasis model is known for its giant round window and shower bump-out as well as 3 roof sections (one of which is curved). The Oasis is built on an 8x24' trailer. We build these tiny homes on the Big Island of Hawaii and ship them throughout the Hawaiian Islands.

A refresh for a Berlin Altbau bathroom. Our design features soft sage green wall tile laid in a straight set pattern with white and grey circle patterned floor tiles and accents. We closed off one door way to make this bathroom more spacious and give more privacy to the previously adjoining room. Even though all the plumbing locations stayed in the same place, this space went through a great transformation resulting in a relaxing and calm bathroom.
The modern fixtures include a “Dusch-WC” (shower toilet) from Tece that saves the space of installing both a toilet and a bidet and this model uses a hot water intake instead of an internal heater which is better for the budget and uses no electricity.
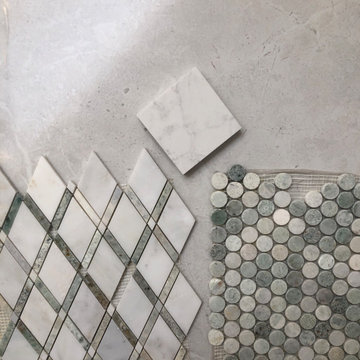
This custom vanity is the perfect balance of the white marble and porcelain tile used in this large master restroom. The crystal and chrome sconces set the stage for the beauty to be appreciated in this spa-like space. The soft green walls complements the green veining in the marble backsplash, and is subtle with the quartz countertop.

Our clients wanted to add on to their 1950's ranch house, but weren't sure whether to go up or out. We convinced them to go out, adding a Primary Suite addition with bathroom, walk-in closet, and spacious Bedroom with vaulted ceiling. To connect the addition with the main house, we provided plenty of light and a built-in bookshelf with detailed pendant at the end of the hall. The clients' style was decidedly peaceful, so we created a wet-room with green glass tile, a door to a small private garden, and a large fir slider door from the bedroom to a spacious deck. We also used Yakisugi siding on the exterior, adding depth and warmth to the addition. Our clients love using the tub while looking out on their private paradise!
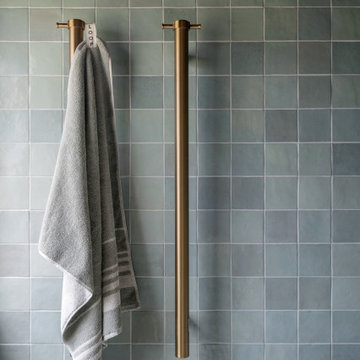
Small rustic ensuite bathroom in Other with a corner shower, green tiles, porcelain tiles, engineered stone worktops, an open shower, grey worktops, a floating vanity unit and exposed beams.

The bathroom fittings float, as does the mirror vanity and shelf under. A timber ceiling adds texture to the composition.
Design ideas for a medium sized contemporary ensuite bathroom in Melbourne with white cabinets, a walk-in shower, a wall mounted toilet, green tiles, grey walls, concrete flooring, a wall-mounted sink, white floors, a hinged door, a single sink, a floating vanity unit and a timber clad ceiling.
Design ideas for a medium sized contemporary ensuite bathroom in Melbourne with white cabinets, a walk-in shower, a wall mounted toilet, green tiles, grey walls, concrete flooring, a wall-mounted sink, white floors, a hinged door, a single sink, a floating vanity unit and a timber clad ceiling.
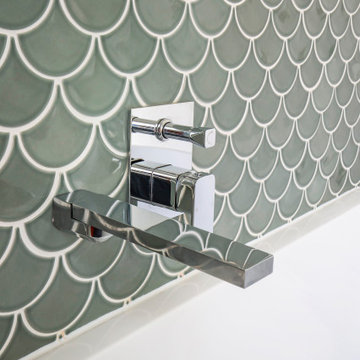
Modern bathroom with feature Coral bay tiled wall.
Inspiration for a medium sized contemporary ensuite bathroom in Sydney with flat-panel cabinets, medium wood cabinets, a corner bath, a corner shower, green tiles, porcelain tiles, white walls, porcelain flooring, a console sink, engineered stone worktops, beige floors, a sliding door, white worktops, a single sink, a freestanding vanity unit, a vaulted ceiling and tongue and groove walls.
Inspiration for a medium sized contemporary ensuite bathroom in Sydney with flat-panel cabinets, medium wood cabinets, a corner bath, a corner shower, green tiles, porcelain tiles, white walls, porcelain flooring, a console sink, engineered stone worktops, beige floors, a sliding door, white worktops, a single sink, a freestanding vanity unit, a vaulted ceiling and tongue and groove walls.
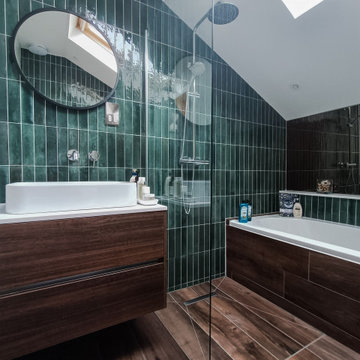
The client was looking for a woodland aesthetic for this master en-suite. The green textured tiles and dark wenge wood tiles were the perfect combination to bring this idea to life. The wall mounted vanity, wall mounted toilet, tucked away towel warmer and wetroom shower allowed for the floor area to feel much more spacious and gave the room much more breathability. The bronze mirror was the feature needed to give this master en-suite that finishing touch.
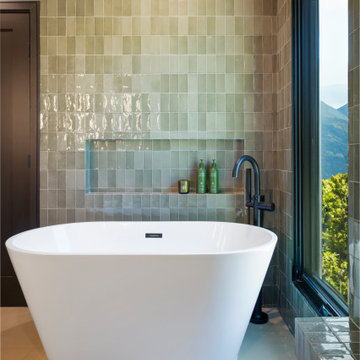
Spa like primary bathroom with a open concept. Easy to clean and plenty of room. Custom walnut wall hung vanity that has horizontal wood slats. Bright, cozy and luxurious.
JL Interiors is a LA-based creative/diverse firm that specializes in residential interiors. JL Interiors empowers homeowners to design their dream home that they can be proud of! The design isn’t just about making things beautiful; it’s also about making things work beautifully. Contact us for a free consultation Hello@JLinteriors.design _ 310.390.6849_ www.JLinteriors.design

Large primary bath suite featuring a curbless shower, antique honed marble flooring throughout, custom ceramic tile shower walls, custom white oak vanity with white marble countertops and waterfalls, brass hardware, and horizontal painted shiplap walls.

Medium sized traditional family bathroom in Austin with flat-panel cabinets, green tiles, a submerged sink, grey floors, white worktops, double sinks, a built in vanity unit and a vaulted ceiling.
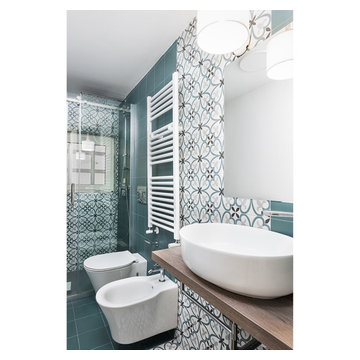
Bagno minimal arrichito dai colore verde e dal decoro delle cementine
This is an example of a small urban shower room bathroom in Rome with a built-in shower, a two-piece toilet, green tiles, porcelain tiles, green walls, porcelain flooring, a vessel sink, wooden worktops, green floors, a sliding door, beige worktops, a single sink, a floating vanity unit and a drop ceiling.
This is an example of a small urban shower room bathroom in Rome with a built-in shower, a two-piece toilet, green tiles, porcelain tiles, green walls, porcelain flooring, a vessel sink, wooden worktops, green floors, a sliding door, beige worktops, a single sink, a floating vanity unit and a drop ceiling.
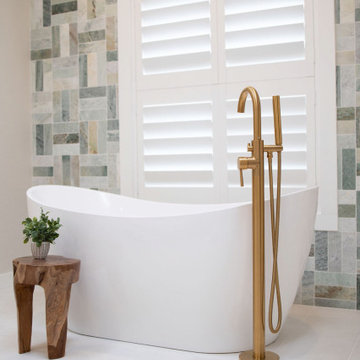
Traditional ensuite bathroom in Dallas with shaker cabinets, turquoise cabinets, a freestanding bath, green tiles, marble tiles, grey walls, porcelain flooring, a submerged sink, marble worktops, white floors, a hinged door, white worktops, double sinks, a freestanding vanity unit and exposed beams.

Large contemporary sauna bathroom in London with open cabinets, dark wood cabinets, a walk-in shower, a wall mounted toilet, green tiles, ceramic tiles, grey walls, concrete flooring, a wall-mounted sink, concrete worktops, grey floors, a hinged door, grey worktops, a feature wall, a single sink, a floating vanity unit, a timber clad ceiling and tongue and groove walls.
Bathroom with Green Tiles and All Types of Ceiling Ideas and Designs
4

 Shelves and shelving units, like ladder shelves, will give you extra space without taking up too much floor space. Also look for wire, wicker or fabric baskets, large and small, to store items under or next to the sink, or even on the wall.
Shelves and shelving units, like ladder shelves, will give you extra space without taking up too much floor space. Also look for wire, wicker or fabric baskets, large and small, to store items under or next to the sink, or even on the wall.  The sink, the mirror, shower and/or bath are the places where you might want the clearest and strongest light. You can use these if you want it to be bright and clear. Otherwise, you might want to look at some soft, ambient lighting in the form of chandeliers, short pendants or wall lamps. You could use accent lighting around your bath in the form to create a tranquil, spa feel, as well.
The sink, the mirror, shower and/or bath are the places where you might want the clearest and strongest light. You can use these if you want it to be bright and clear. Otherwise, you might want to look at some soft, ambient lighting in the form of chandeliers, short pendants or wall lamps. You could use accent lighting around your bath in the form to create a tranquil, spa feel, as well. 