Bathroom with Green Tiles and Beige Walls Ideas and Designs
Refine by:
Budget
Sort by:Popular Today
21 - 40 of 1,229 photos
Item 1 of 3

An Ensuite Bathroom showcases a beautiful green vanitry color, topped with Fantasy Brown Marble and complimented by Chrome plumbing fixtures, framed mirrors, cabinet hardware and lighting.

About five years ago, these homeowners saw the potential in a brick-and-oak-heavy, wallpaper-bedecked, 1990s-in-all-the-wrong-ways home tucked in a wooded patch among fields somewhere between Indianapolis and Bloomington. Their first project with SYH was a kitchen remodel, a total overhaul completed by JL Benton Contracting, that added color and function for this family of three (not counting the cats). A couple years later, they were knocking on our door again to strip the ensuite bedroom of its ruffled valences and red carpet—a bold choice that ran right into the bathroom (!)—and make it a serene retreat. Color and function proved the goals yet again, and JL Benton was back to make the design reality. The clients thoughtfully chose to maximize their budget in order to get a whole lot of bells and whistles—details that undeniably change their daily experience of the space. The fantastic zero-entry shower is composed of handmade tile from Heath Ceramics of California. A window where the was none, a handsome teak bench, thoughtful niches, and Kohler fixtures in vibrant brushed nickel finish complete the shower. Custom mirrors and cabinetry by Stoll’s Woodworking, in both the bathroom and closet, elevate the whole design. What you don't see: heated floors, which everybody needs in Indiana.
Contractor: JL Benton Contracting
Cabinetry: Stoll's Woodworking
Photographer: Michiko Owaki

This family of 5 was quickly out-growing their 1,220sf ranch home on a beautiful corner lot. Rather than adding a 2nd floor, the decision was made to extend the existing ranch plan into the back yard, adding a new 2-car garage below the new space - for a new total of 2,520sf. With a previous addition of a 1-car garage and a small kitchen removed, a large addition was added for Master Bedroom Suite, a 4th bedroom, hall bath, and a completely remodeled living, dining and new Kitchen, open to large new Family Room. The new lower level includes the new Garage and Mudroom. The existing fireplace and chimney remain - with beautifully exposed brick. The homeowners love contemporary design, and finished the home with a gorgeous mix of color, pattern and materials.
The project was completed in 2011. Unfortunately, 2 years later, they suffered a massive house fire. The house was then rebuilt again, using the same plans and finishes as the original build, adding only a secondary laundry closet on the main level.
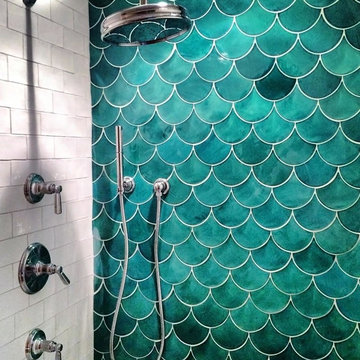
Moroccan Fish Scales are a stunning way to add character and beauty to a space in a unique way. This blue-green color has a gorgeous range of variation with just one glaze. Large Moroccan Fish Scales - 1017E Sea Mist
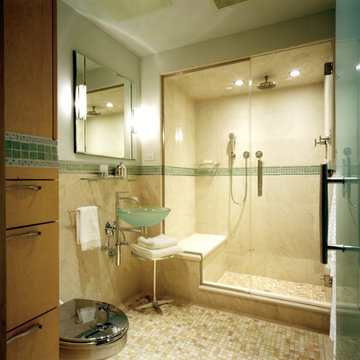
Photo of a medium sized contemporary ensuite bathroom in New York with a vessel sink, flat-panel cabinets, light wood cabinets, glass worktops, an alcove shower, a one-piece toilet, green tiles, beige walls and mosaic tile flooring.

The colors in this farmhouse bath are calming and welcoming. I love the floor tile laid on the 45 and the Leathered Granite countertop.
Inspiration for a small farmhouse shower room bathroom in Other with beaded cabinets, green cabinets, an alcove shower, a two-piece toilet, green tiles, ceramic tiles, beige walls, ceramic flooring, granite worktops, white floors, a hinged door, a shower bench, double sinks and a built in vanity unit.
Inspiration for a small farmhouse shower room bathroom in Other with beaded cabinets, green cabinets, an alcove shower, a two-piece toilet, green tiles, ceramic tiles, beige walls, ceramic flooring, granite worktops, white floors, a hinged door, a shower bench, double sinks and a built in vanity unit.
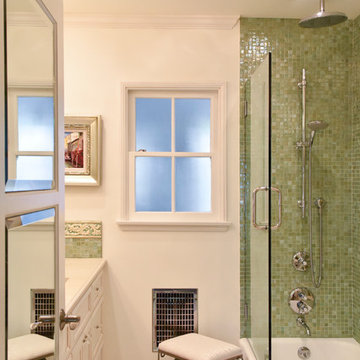
The addition of beveled mirrors on the door add sparkle and light, reflecting the iridescent glass tiles and unique ceiling mount light fixture. Polished chrome accents continue the effect.
Photo: Jessica Abler
Photo: Jessica Abler, Los Angeles, CA
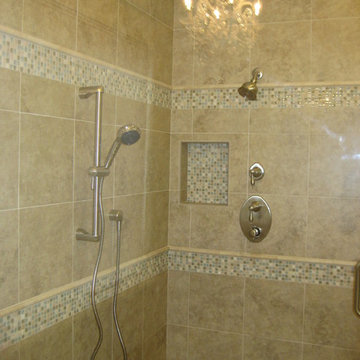
Caesarstone Counter top, Clipped Corner Cabinet, Fluted Detailed, Framed Mirror, Glass Mosaic Backsplash, Porcelain Tile Floor, Sconces, Tower Cabinet, White Maple with Glazing

Builder: Michels Homes
Architecture: Alexander Design Group
Photography: Scott Amundson Photography
Photo of a large farmhouse ensuite bathroom in Minneapolis with recessed-panel cabinets, green cabinets, a built-in shower, a one-piece toilet, green tiles, ceramic tiles, beige walls, ceramic flooring, a submerged sink, engineered stone worktops, white floors, a hinged door, grey worktops, double sinks and a built in vanity unit.
Photo of a large farmhouse ensuite bathroom in Minneapolis with recessed-panel cabinets, green cabinets, a built-in shower, a one-piece toilet, green tiles, ceramic tiles, beige walls, ceramic flooring, a submerged sink, engineered stone worktops, white floors, a hinged door, grey worktops, double sinks and a built in vanity unit.
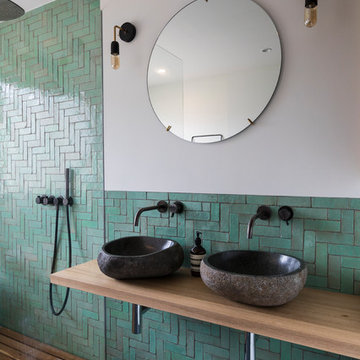
Architect: Inmaculada Cantero // Photographer: Luuk Smits
This is an example of a scandi bathroom in Amsterdam with open cabinets, a corner shower, green tiles, ceramic tiles, beige walls, a vessel sink, wooden worktops, black floors, an open shower and brown worktops.
This is an example of a scandi bathroom in Amsterdam with open cabinets, a corner shower, green tiles, ceramic tiles, beige walls, a vessel sink, wooden worktops, black floors, an open shower and brown worktops.
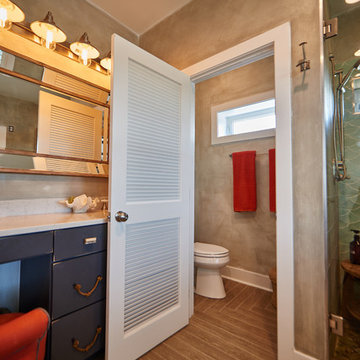
Inspiration for a large coastal ensuite bathroom in Other with louvered cabinets, blue cabinets, a built-in bath, an alcove shower, green tiles, porcelain tiles, beige walls, porcelain flooring, a submerged sink, brown floors, a hinged door and white worktops.
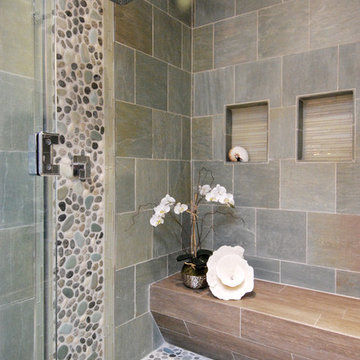
Medium sized contemporary ensuite bathroom in Orange County with a vessel sink, raised-panel cabinets, dark wood cabinets, marble worktops, a double shower, a one-piece toilet, green tiles, pebble tiles, beige walls and porcelain flooring.
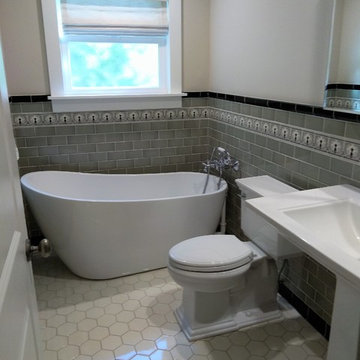
This bathroom was a dated mish-mash (see Before Pics!) We decided to design it with mission/arts & crafts style tiles & include the farmhouse window frame(s) that go throughout the house. It's a pretty space now!
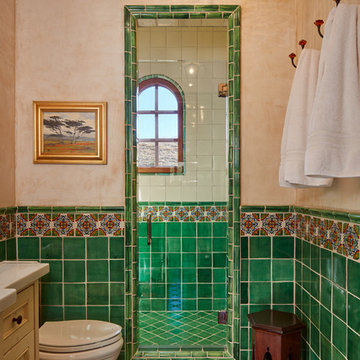
This is an example of a mediterranean shower room bathroom in Other with recessed-panel cabinets, beige cabinets, an alcove shower, green tiles, multi-coloured tiles, beige walls, red floors and a hinged door.
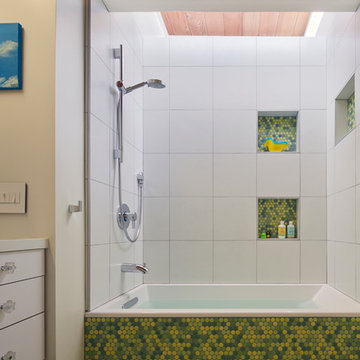
Photography by Bruce Damonte
Midcentury bathroom in San Francisco with flat-panel cabinets, white cabinets, an alcove bath, a shower/bath combination, green tiles, mosaic tiles, beige walls and mosaic tile flooring.
Midcentury bathroom in San Francisco with flat-panel cabinets, white cabinets, an alcove bath, a shower/bath combination, green tiles, mosaic tiles, beige walls and mosaic tile flooring.
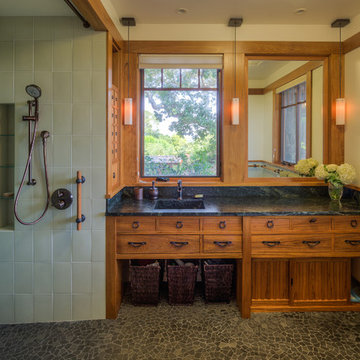
Treve Johnson
Inspiration for a large traditional bathroom in San Francisco with an integrated sink, medium wood cabinets, marble worktops, a walk-in shower, green tiles, glass tiles, beige walls and an open shower.
Inspiration for a large traditional bathroom in San Francisco with an integrated sink, medium wood cabinets, marble worktops, a walk-in shower, green tiles, glass tiles, beige walls and an open shower.
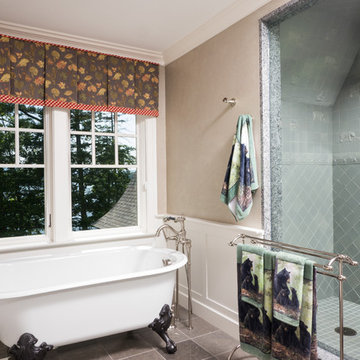
Leo McKillop Photography
Large traditional ensuite bathroom in Boston with a claw-foot bath, a corner shower, green tiles, ceramic tiles, beige walls, ceramic flooring, grey floors and a hinged door.
Large traditional ensuite bathroom in Boston with a claw-foot bath, a corner shower, green tiles, ceramic tiles, beige walls, ceramic flooring, grey floors and a hinged door.

The magnificent Casey Flat Ranch Guinda CA consists of 5,284.43 acres in the Capay Valley and abuts the eastern border of Napa Valley, 90 minutes from San Francisco.
There are 24 acres of vineyard, a grass-fed Longhorn cattle herd (with 95 pairs), significant 6-mile private road and access infrastructure, a beautiful ~5,000 square foot main house, a pool, a guest house, a manager's house, a bunkhouse and a "honeymoon cottage" with total accommodation for up to 30 people.
Agriculture improvements include barn, corral, hay barn, 2 vineyard buildings, self-sustaining solar grid and 6 water wells, all managed by full time Ranch Manager and Vineyard Manager.The climate at the ranch is similar to northern St. Helena with diurnal temperature fluctuations up to 40 degrees of warm days, mild nights and plenty of sunshine - perfect weather for both Bordeaux and Rhone varieties. The vineyard produces grapes for wines under 2 brands: "Casey Flat Ranch" and "Open Range" varietals produced include Cabernet Sauvignon, Cabernet Franc, Syrah, Grenache, Mourvedre, Sauvignon Blanc and Viognier.
There is expansion opportunity of additional vineyards to more than 80 incremental acres and an additional 50-100 acres for potential agricultural business of walnuts, olives and other products.
Casey Flat Ranch brand longhorns offer a differentiated beef delight to families with ranch-to-table program of lean, superior-taste "Coddled Cattle". Other income opportunities include resort-retreat usage for Bay Area individuals and corporations as a hunting lodge, horse-riding ranch, or elite conference-retreat.
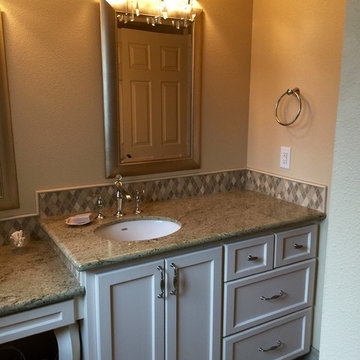
Monogram Interior Design
Small traditional shower room bathroom in Portland with recessed-panel cabinets, white cabinets, a built-in bath, a shower/bath combination, a two-piece toilet, green tiles, mosaic tiles, beige walls, porcelain flooring, a submerged sink and granite worktops.
Small traditional shower room bathroom in Portland with recessed-panel cabinets, white cabinets, a built-in bath, a shower/bath combination, a two-piece toilet, green tiles, mosaic tiles, beige walls, porcelain flooring, a submerged sink and granite worktops.

APARTMENT BERLIN VII
Eine Berliner Altbauwohnung im vollkommen neuen Gewand: Bei diesen Räumen in Schöneberg zeichnete THE INNER HOUSE für eine komplette Sanierung verantwortlich. Dazu gehörte auch, den Grundriss zu ändern: Die Küche hat ihren Platz nun als Ort für Gemeinsamkeit im ehemaligen Berliner Zimmer. Dafür gibt es ein ruhiges Schlafzimmer in den hinteren Räumen. Das Gästezimmer verfügt jetzt zudem über ein eigenes Gästebad im britischen Stil. Bei der Sanierung achtete THE INNER HOUSE darauf, stilvolle und originale Details wie Doppelkastenfenster, Türen und Beschläge sowie das Parkett zu erhalten und aufzuarbeiten. Darüber hinaus bringt ein stimmiges Farbkonzept die bereits vorhandenen Vintagestücke nun angemessen zum Strahlen.
INTERIOR DESIGN & STYLING: THE INNER HOUSE
LEISTUNGEN: Grundrissoptimierung, Elektroplanung, Badezimmerentwurf, Farbkonzept, Koordinierung Gewerke und Baubegleitung, Möbelentwurf und Möblierung
FOTOS: © THE INNER HOUSE, Fotograf: Manuel Strunz, www.manuu.eu
Bathroom with Green Tiles and Beige Walls Ideas and Designs
2

 Shelves and shelving units, like ladder shelves, will give you extra space without taking up too much floor space. Also look for wire, wicker or fabric baskets, large and small, to store items under or next to the sink, or even on the wall.
Shelves and shelving units, like ladder shelves, will give you extra space without taking up too much floor space. Also look for wire, wicker or fabric baskets, large and small, to store items under or next to the sink, or even on the wall.  The sink, the mirror, shower and/or bath are the places where you might want the clearest and strongest light. You can use these if you want it to be bright and clear. Otherwise, you might want to look at some soft, ambient lighting in the form of chandeliers, short pendants or wall lamps. You could use accent lighting around your bath in the form to create a tranquil, spa feel, as well.
The sink, the mirror, shower and/or bath are the places where you might want the clearest and strongest light. You can use these if you want it to be bright and clear. Otherwise, you might want to look at some soft, ambient lighting in the form of chandeliers, short pendants or wall lamps. You could use accent lighting around your bath in the form to create a tranquil, spa feel, as well. 