Bathroom with Green Tiles and Grey Walls Ideas and Designs
Refine by:
Budget
Sort by:Popular Today
141 - 160 of 1,105 photos
Item 1 of 3
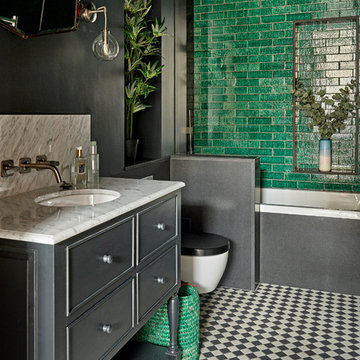
Photo of a traditional shower room bathroom in London with grey cabinets, a built-in bath, a shower/bath combination, green tiles, grey walls, a submerged sink, multi-coloured floors and an open shower.
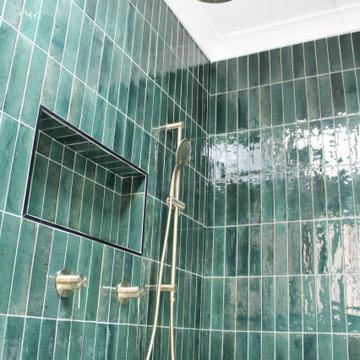
Green Bathroom, Wood Vanity, Small Bathroom Renovations, On the Ball Bathrooms
Inspiration for a small modern ensuite bathroom in Perth with flat-panel cabinets, light wood cabinets, a walk-in shower, a one-piece toilet, green tiles, matchstick tiles, grey walls, porcelain flooring, a vessel sink, wooden worktops, white floors, an open shower, beige worktops, a shower bench, a single sink and a floating vanity unit.
Inspiration for a small modern ensuite bathroom in Perth with flat-panel cabinets, light wood cabinets, a walk-in shower, a one-piece toilet, green tiles, matchstick tiles, grey walls, porcelain flooring, a vessel sink, wooden worktops, white floors, an open shower, beige worktops, a shower bench, a single sink and a floating vanity unit.
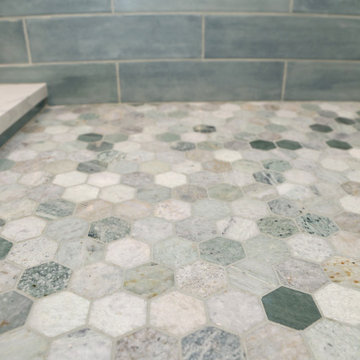
Mint green marble shower floor tile adds color variation, texture and an organic touch.
This is an example of a medium sized modern ensuite bathroom in Denver with raised-panel cabinets, grey cabinets, green tiles, ceramic tiles, grey walls, a submerged sink, marble worktops, brown floors, white worktops and double sinks.
This is an example of a medium sized modern ensuite bathroom in Denver with raised-panel cabinets, grey cabinets, green tiles, ceramic tiles, grey walls, a submerged sink, marble worktops, brown floors, white worktops and double sinks.
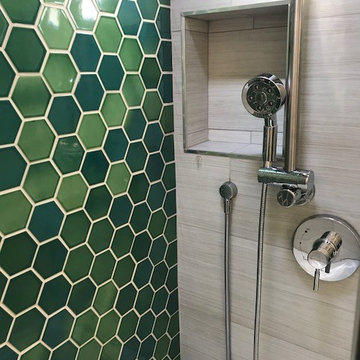
Design ideas for a medium sized retro shower room bathroom in San Francisco with flat-panel cabinets, medium wood cabinets, an alcove bath, a shower/bath combination, a one-piece toilet, green tiles, glass tiles, grey walls, a submerged sink, solid surface worktops, brown floors, a sliding door and black worktops.

Spruce Log Cabin on Down-sloping lot, 3800 Sq. Ft 4 bedroom 4.5 Bath, with extensive decks and views. Main Floor Master.
Bunk bath with horse trough sink.
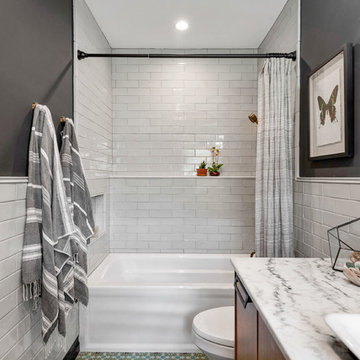
Design: Brooke Eversoll of Bee Studios // Photo: Rickie Agapito
Medium sized mediterranean ensuite bathroom in Tampa with flat-panel cabinets, medium wood cabinets, a shower/bath combination, green tiles, ceramic tiles, grey walls, ceramic flooring, a vessel sink, marble worktops, multi-coloured floors, a shower curtain and white worktops.
Medium sized mediterranean ensuite bathroom in Tampa with flat-panel cabinets, medium wood cabinets, a shower/bath combination, green tiles, ceramic tiles, grey walls, ceramic flooring, a vessel sink, marble worktops, multi-coloured floors, a shower curtain and white worktops.
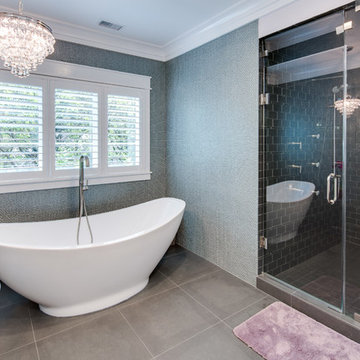
Maryland Photography, Inc.
Photo of a large contemporary ensuite bathroom in DC Metro with flat-panel cabinets, medium wood cabinets, a freestanding bath, an alcove shower, a two-piece toilet, green tiles, ceramic tiles, grey walls, slate flooring, a vessel sink and granite worktops.
Photo of a large contemporary ensuite bathroom in DC Metro with flat-panel cabinets, medium wood cabinets, a freestanding bath, an alcove shower, a two-piece toilet, green tiles, ceramic tiles, grey walls, slate flooring, a vessel sink and granite worktops.
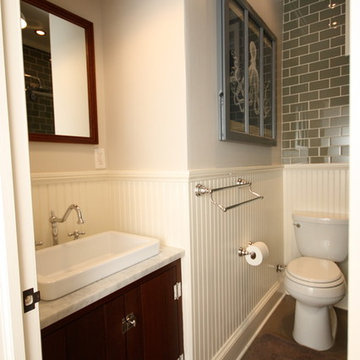
In the bathroom, we used reclaimed teak to build a matching mirror and vanity set with polished chrome hardware, and an over-mount, drop in sink on a carrara marble countertop. We created a walk-in shower with a poured cement curb, a high end glass enclosure with barn door style rolling glass sliding door with polished chrome hardware. We used green semi-transparent glass subway tiles to create depth and energy. The drop down vanity pendant lamp is also polished chrome. The crown mouldings, wainscotting and cap, and the base mouldings create a clean finished look while breaking up the lines and planes in the room. The floor is poured concrete and the shower floor is cararra marble to match the countertop of the vanity. The shelves in the shower are teak, for water resistance and to match the vanity and mirror.
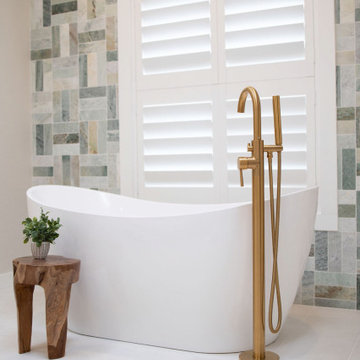
Traditional ensuite bathroom in Dallas with shaker cabinets, turquoise cabinets, a freestanding bath, green tiles, marble tiles, grey walls, porcelain flooring, a submerged sink, marble worktops, white floors, a hinged door, white worktops, double sinks, a freestanding vanity unit and exposed beams.

Large contemporary sauna bathroom in London with open cabinets, dark wood cabinets, a walk-in shower, a wall mounted toilet, green tiles, ceramic tiles, grey walls, concrete flooring, a wall-mounted sink, concrete worktops, grey floors, a hinged door, grey worktops, a feature wall, a single sink, a floating vanity unit, a timber clad ceiling and tongue and groove walls.
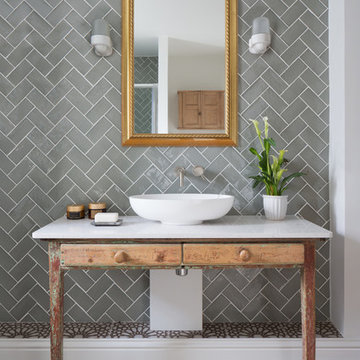
Vintage drawer unit cut down and wall-mounted to support basin.
photo by Paul Craig
Photo of a medium sized bohemian family bathroom in Oxfordshire with a freestanding bath, a built-in shower, a wall mounted toilet, green tiles, ceramic tiles, grey walls, porcelain flooring, a vessel sink and engineered stone worktops.
Photo of a medium sized bohemian family bathroom in Oxfordshire with a freestanding bath, a built-in shower, a wall mounted toilet, green tiles, ceramic tiles, grey walls, porcelain flooring, a vessel sink and engineered stone worktops.
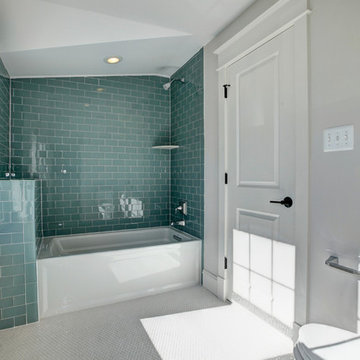
Jack & Jill Bath (Shower Room);
Photo Credit: Home Visit Photography
Medium sized traditional bathroom in DC Metro with an alcove bath, a shower/bath combination, a two-piece toilet, green tiles, glass tiles and grey walls.
Medium sized traditional bathroom in DC Metro with an alcove bath, a shower/bath combination, a two-piece toilet, green tiles, glass tiles and grey walls.
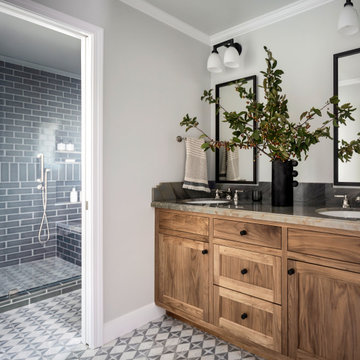
Transitional style primary bathroom remodel, with a separate shower and toilet room. Includes a double vanity in bleached walnut with doors and drawers, bronze framed recessed medicine cabinets, bronze lights, marble mosaic floor tile, green ceramic subway tile, polished nickel plumbing.
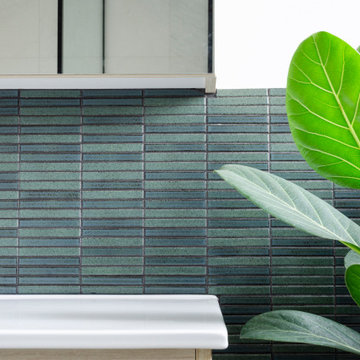
Small contemporary shower room bathroom in Melbourne with beaded cabinets, light wood cabinets, a walk-in shower, green tiles, porcelain tiles, grey walls, porcelain flooring, an integrated sink, grey floors, an open shower, white worktops, a single sink and a floating vanity unit.
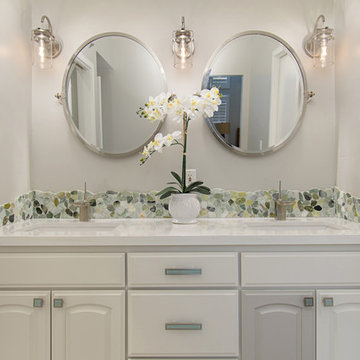
This gorgeous beach condo sits on the banks of the Pacific ocean in Solana Beach, CA. The previous design was dark, heavy and out of scale for the square footage of the space. We removed an outdated bulit in, a column that was not supporting and all the detailed trim work. We replaced it with white kitchen cabinets, continuous vinyl plank flooring and clean lines throughout. The entry was created by pulling the lower portion of the bookcases out past the wall to create a foyer. The shelves are open to both sides so the immediate view of the ocean is not obstructed. New patio sliders now open in the center to continue the view. The shiplap ceiling was updated with a fresh coat of paint and smaller LED can lights. The bookcases are the inspiration color for the entire design. Sea glass green, the color of the ocean, is sprinkled throughout the home. The fireplace is now a sleek contemporary feel with a tile surround. The mantel is made from old barn wood. A very special slab of quartzite was used for the bookcase counter, dining room serving ledge and a shelf in the laundry room. The kitchen is now white and bright with glass tile that reflects the colors of the water. The hood and floating shelves have a weathered finish to reflect drift wood. The laundry room received a face lift starting with new moldings on the door, fresh paint, a rustic cabinet and a stone shelf. The guest bathroom has new white tile with a beachy mosaic design and a fresh coat of paint on the vanity. New hardware, sinks, faucets, mirrors and lights finish off the design. The master bathroom used to be open to the bedroom. We added a wall with a barn door for privacy. The shower has been opened up with a beautiful pebble tile water fall. The pebbles are repeated on the vanity with a natural edge finish. The vanity received a fresh paint job, new hardware, faucets, sinks, mirrors and lights. The guest bedroom has a custom double bunk with reading lamps for the kiddos. This space now reflects the community it is in, and we have brought the beach inside.
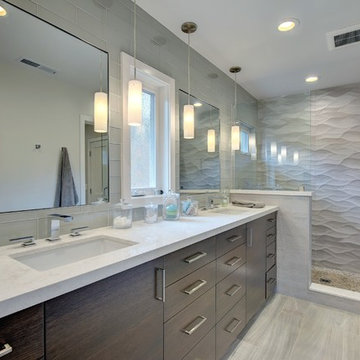
Budget analysis and project development by: May Construction, Inc.
Inspiration for a large contemporary ensuite bathroom in San Francisco with flat-panel cabinets, dark wood cabinets, an alcove shower, grey walls, porcelain flooring, a submerged sink, marble worktops, grey floors, a hinged door, a two-piece toilet, green tiles, glass tiles, white worktops and a built in vanity unit.
Inspiration for a large contemporary ensuite bathroom in San Francisco with flat-panel cabinets, dark wood cabinets, an alcove shower, grey walls, porcelain flooring, a submerged sink, marble worktops, grey floors, a hinged door, a two-piece toilet, green tiles, glass tiles, white worktops and a built in vanity unit.
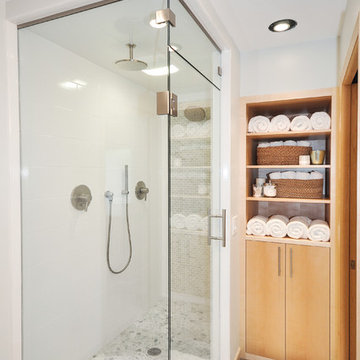
Katie Mueller Photography
Inspiration for a small contemporary ensuite bathroom in Minneapolis with a vessel sink, flat-panel cabinets, light wood cabinets, wooden worktops, a double shower, green tiles, pebble tiles, grey walls and ceramic flooring.
Inspiration for a small contemporary ensuite bathroom in Minneapolis with a vessel sink, flat-panel cabinets, light wood cabinets, wooden worktops, a double shower, green tiles, pebble tiles, grey walls and ceramic flooring.
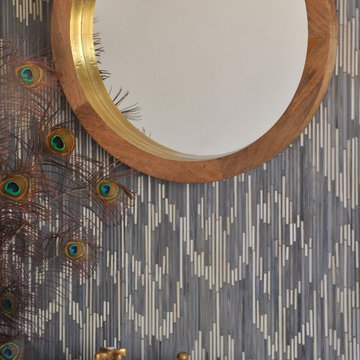
New Ravenna Ikat Collection Weft Jewel Glass Mosaic shown in Quartz and Pearl
Photo of a medium sized contemporary shower room bathroom in San Francisco with a two-piece toilet, beige tiles, green tiles, multi-coloured tiles, white tiles, matchstick tiles, grey walls and a pedestal sink.
Photo of a medium sized contemporary shower room bathroom in San Francisco with a two-piece toilet, beige tiles, green tiles, multi-coloured tiles, white tiles, matchstick tiles, grey walls and a pedestal sink.
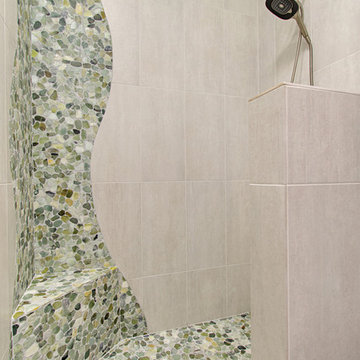
This gorgeous beach condo sits on the banks of the Pacific ocean in Solana Beach, CA. The previous design was dark, heavy and out of scale for the square footage of the space. We removed an outdated bulit in, a column that was not supporting and all the detailed trim work. We replaced it with white kitchen cabinets, continuous vinyl plank flooring and clean lines throughout. The entry was created by pulling the lower portion of the bookcases out past the wall to create a foyer. The shelves are open to both sides so the immediate view of the ocean is not obstructed. New patio sliders now open in the center to continue the view. The shiplap ceiling was updated with a fresh coat of paint and smaller LED can lights. The bookcases are the inspiration color for the entire design. Sea glass green, the color of the ocean, is sprinkled throughout the home. The fireplace is now a sleek contemporary feel with a tile surround. The mantel is made from old barn wood. A very special slab of quartzite was used for the bookcase counter, dining room serving ledge and a shelf in the laundry room. The kitchen is now white and bright with glass tile that reflects the colors of the water. The hood and floating shelves have a weathered finish to reflect drift wood. The laundry room received a face lift starting with new moldings on the door, fresh paint, a rustic cabinet and a stone shelf. The guest bathroom has new white tile with a beachy mosaic design and a fresh coat of paint on the vanity. New hardware, sinks, faucets, mirrors and lights finish off the design. The master bathroom used to be open to the bedroom. We added a wall with a barn door for privacy. The shower has been opened up with a beautiful pebble tile water fall. The pebbles are repeated on the vanity with a natural edge finish. The vanity received a fresh paint job, new hardware, faucets, sinks, mirrors and lights. The guest bedroom has a custom double bunk with reading lamps for the kiddos. This space now reflects the community it is in, and we have brought the beach inside.
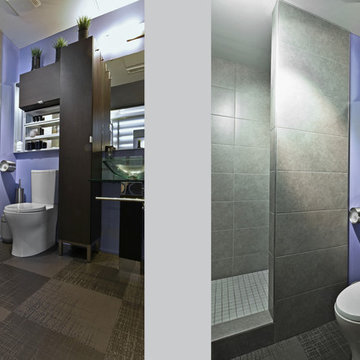
Geri Cruickshank Eaker
Design ideas for a small modern ensuite bathroom in Charlotte with flat-panel cabinets, dark wood cabinets, a walk-in shower, a one-piece toilet, green tiles, glass tiles, grey walls, concrete flooring, a pedestal sink and glass worktops.
Design ideas for a small modern ensuite bathroom in Charlotte with flat-panel cabinets, dark wood cabinets, a walk-in shower, a one-piece toilet, green tiles, glass tiles, grey walls, concrete flooring, a pedestal sink and glass worktops.
Bathroom with Green Tiles and Grey Walls Ideas and Designs
8

 Shelves and shelving units, like ladder shelves, will give you extra space without taking up too much floor space. Also look for wire, wicker or fabric baskets, large and small, to store items under or next to the sink, or even on the wall.
Shelves and shelving units, like ladder shelves, will give you extra space without taking up too much floor space. Also look for wire, wicker or fabric baskets, large and small, to store items under or next to the sink, or even on the wall.  The sink, the mirror, shower and/or bath are the places where you might want the clearest and strongest light. You can use these if you want it to be bright and clear. Otherwise, you might want to look at some soft, ambient lighting in the form of chandeliers, short pendants or wall lamps. You could use accent lighting around your bath in the form to create a tranquil, spa feel, as well.
The sink, the mirror, shower and/or bath are the places where you might want the clearest and strongest light. You can use these if you want it to be bright and clear. Otherwise, you might want to look at some soft, ambient lighting in the form of chandeliers, short pendants or wall lamps. You could use accent lighting around your bath in the form to create a tranquil, spa feel, as well. 