Bathroom with Green Tiles and Vinyl Flooring Ideas and Designs
Refine by:
Budget
Sort by:Popular Today
81 - 100 of 142 photos
Item 1 of 3
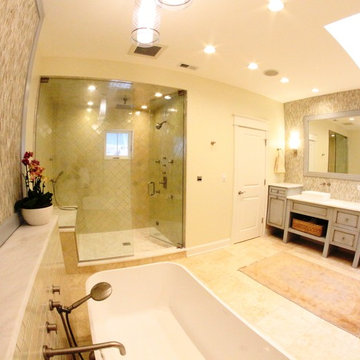
This is an example of a large classic ensuite bathroom in Chicago with a vessel sink, recessed-panel cabinets, green cabinets, marble worktops, a freestanding bath, an alcove shower, a one-piece toilet, green tiles, ceramic tiles, beige walls and vinyl flooring.
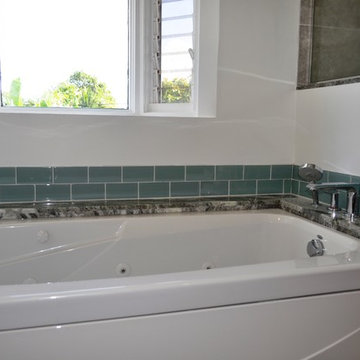
Design ideas for a medium sized contemporary bathroom in Dallas with a built-in bath, an alcove shower, a one-piece toilet, green tiles, metro tiles, white walls, vinyl flooring, marble worktops and an open shower.
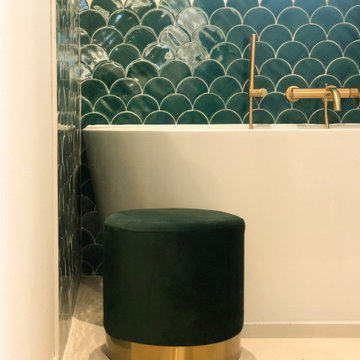
Pour ce projet, les clients souhaitaient agrandir et rénovation leur salle de bain qui n'était pas à leur goût.
En abattant une cloison, nous avons pu quasiment doubler le volume et ainsi réfléchir à une implantation permettant d'installer tous les besoins exprimés par mes clients : disposer d'une douche et d'une baignoire, d'une double-vasque et d'un grand dressing, mais également de pouvoir profiter d'un coin coiffeuse.
Au niveau de l'ambiance, là aussi un important travail a été fait avec comme fil conducteur le style Art Déco et les courbes qui le définissent si bien. Pour cela, une verrière a été fabriquée sur-mesure ; une arche en peinture est venue sublimer l'espace coiffeuse ; et des écailles de poisson émeraude sont venus habiller les contours de la douche et de la baignoire.

This is an example of a large modern ensuite bathroom in Dallas with a double shower, green tiles, ceramic tiles, white walls, vinyl flooring, brown floors, a hinged door, a shower bench and a vaulted ceiling.
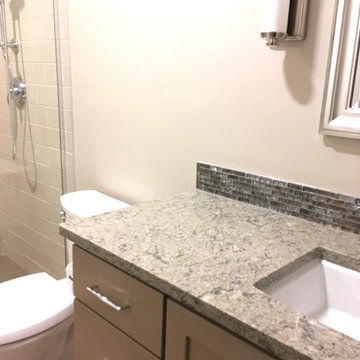
Design ideas for a small classic ensuite bathroom in Columbus with shaker cabinets, beige cabinets, an alcove shower, a two-piece toilet, green tiles, glass tiles, beige walls, vinyl flooring, a submerged sink, engineered stone worktops, brown floors and an open shower.
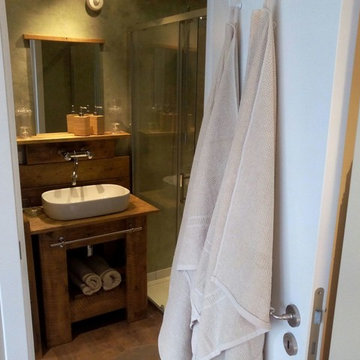
Design by GTS ing, meubles sur mesures
Photo of a small traditional shower room bathroom in Brussels with open cabinets, light wood cabinets, a wall mounted toilet, green tiles, green walls, vinyl flooring, a built-in sink, wooden worktops, brown floors and a sliding door.
Photo of a small traditional shower room bathroom in Brussels with open cabinets, light wood cabinets, a wall mounted toilet, green tiles, green walls, vinyl flooring, a built-in sink, wooden worktops, brown floors and a sliding door.
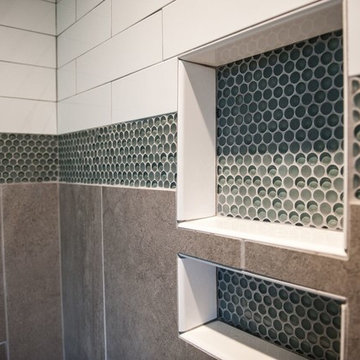
Inspiration for a large contemporary ensuite bathroom in Charlotte with raised-panel cabinets, white cabinets, a two-piece toilet, green tiles, glass tiles, green walls, vinyl flooring, a built-in sink, marble worktops and an alcove shower.
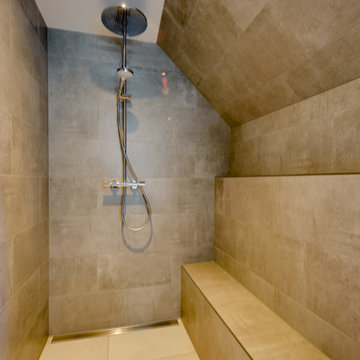
Edles Duscherlebnis in warmem Farbenspiel
Warm und freundlich wirken die Wand- und Bodenfliesen der Duschnische, in der die Dachschräge edel eingebunden wurde. Deckenhoch gefliest bieten sich auf zwei Höhen Stellflächen für Ihren Bedarf.
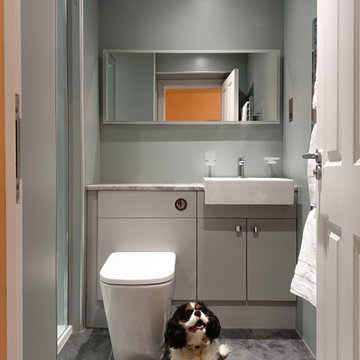
The client was looking for a highly practical and clean-looking modernisation of this en-suite shower room. We opted to clad the entire room in wet wall shower panelling to give it the practicality the client was after. The subtle matt sage green was ideal for making the room look clean and modern, while the marble feature wall gave it a real sense of luxury. High quality cabinetry and shower fittings provided the perfect finish for this wonderful en-suite.
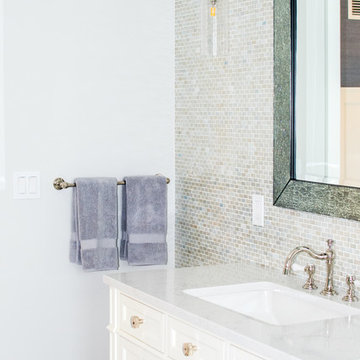
Photo by: Daniel Contelmo Jr.
Design ideas for a medium sized coastal family bathroom in New York with freestanding cabinets, medium wood cabinets, an alcove shower, a one-piece toilet, green tiles, glass tiles, grey walls, vinyl flooring, an integrated sink, quartz worktops, beige floors, a hinged door and white worktops.
Design ideas for a medium sized coastal family bathroom in New York with freestanding cabinets, medium wood cabinets, an alcove shower, a one-piece toilet, green tiles, glass tiles, grey walls, vinyl flooring, an integrated sink, quartz worktops, beige floors, a hinged door and white worktops.
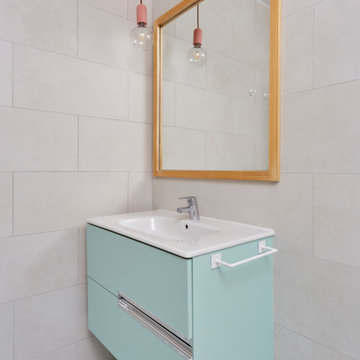
Inspiration for a medium sized modern shower room bathroom in Madrid with recessed-panel cabinets, white cabinets, a corner shower, a one-piece toilet, green tiles, ceramic tiles, beige walls, vinyl flooring, an integrated sink, grey floors, an open shower, turquoise worktops, a single sink and a floating vanity unit.

Distribuimos de manera mas funcional los elementos del baño original, aportando una bañera de grandes dimensiones y un mobiliario con mucha capacidad.
Escogemos unas baldosas fabricadas con material reciclado y KM0 que aportan el toque manual con su textura desigual en los baños.
Los grifos trabajan a baja presión, con ahorro de agua y materiales de larga durabilidad preparados para convivir con la cal del agua de Barcelona.

Vanity cabinet doors open for wheelchair access
Photo of a large modern ensuite bathroom in San Francisco with flat-panel cabinets, brown cabinets, a walk-in shower, a bidet, green tiles, stone slabs, grey walls, vinyl flooring, a submerged sink, quartz worktops, grey floors, a hinged door, green worktops, a shower bench, double sinks and a built in vanity unit.
Photo of a large modern ensuite bathroom in San Francisco with flat-panel cabinets, brown cabinets, a walk-in shower, a bidet, green tiles, stone slabs, grey walls, vinyl flooring, a submerged sink, quartz worktops, grey floors, a hinged door, green worktops, a shower bench, double sinks and a built in vanity unit.
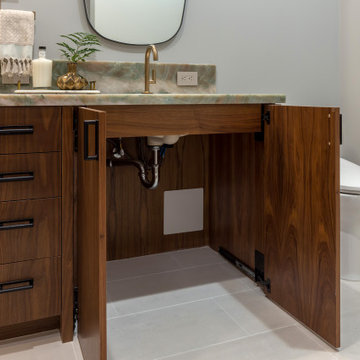
Vanity cabinet doors open for wheelchair access
Large modern ensuite bathroom in San Francisco with flat-panel cabinets, brown cabinets, a walk-in shower, a bidet, green tiles, stone slabs, grey walls, vinyl flooring, a submerged sink, quartz worktops, grey floors, a hinged door, green worktops, a shower bench, double sinks and a built in vanity unit.
Large modern ensuite bathroom in San Francisco with flat-panel cabinets, brown cabinets, a walk-in shower, a bidet, green tiles, stone slabs, grey walls, vinyl flooring, a submerged sink, quartz worktops, grey floors, a hinged door, green worktops, a shower bench, double sinks and a built in vanity unit.
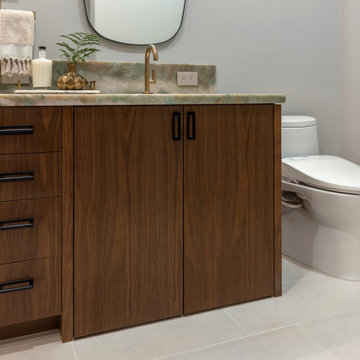
Vanity cabinet doors open for wheelchair access
Inspiration for a large modern ensuite bathroom in San Francisco with flat-panel cabinets, brown cabinets, a walk-in shower, a bidet, green tiles, stone slabs, grey walls, vinyl flooring, a submerged sink, quartz worktops, grey floors, a hinged door, green worktops, a shower bench, double sinks and a built in vanity unit.
Inspiration for a large modern ensuite bathroom in San Francisco with flat-panel cabinets, brown cabinets, a walk-in shower, a bidet, green tiles, stone slabs, grey walls, vinyl flooring, a submerged sink, quartz worktops, grey floors, a hinged door, green worktops, a shower bench, double sinks and a built in vanity unit.
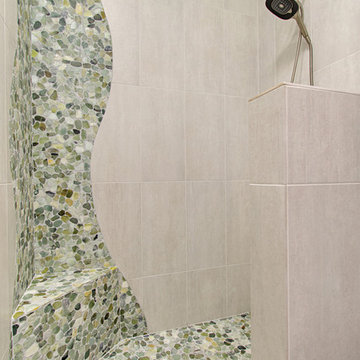
This gorgeous beach condo sits on the banks of the Pacific ocean in Solana Beach, CA. The previous design was dark, heavy and out of scale for the square footage of the space. We removed an outdated bulit in, a column that was not supporting and all the detailed trim work. We replaced it with white kitchen cabinets, continuous vinyl plank flooring and clean lines throughout. The entry was created by pulling the lower portion of the bookcases out past the wall to create a foyer. The shelves are open to both sides so the immediate view of the ocean is not obstructed. New patio sliders now open in the center to continue the view. The shiplap ceiling was updated with a fresh coat of paint and smaller LED can lights. The bookcases are the inspiration color for the entire design. Sea glass green, the color of the ocean, is sprinkled throughout the home. The fireplace is now a sleek contemporary feel with a tile surround. The mantel is made from old barn wood. A very special slab of quartzite was used for the bookcase counter, dining room serving ledge and a shelf in the laundry room. The kitchen is now white and bright with glass tile that reflects the colors of the water. The hood and floating shelves have a weathered finish to reflect drift wood. The laundry room received a face lift starting with new moldings on the door, fresh paint, a rustic cabinet and a stone shelf. The guest bathroom has new white tile with a beachy mosaic design and a fresh coat of paint on the vanity. New hardware, sinks, faucets, mirrors and lights finish off the design. The master bathroom used to be open to the bedroom. We added a wall with a barn door for privacy. The shower has been opened up with a beautiful pebble tile water fall. The pebbles are repeated on the vanity with a natural edge finish. The vanity received a fresh paint job, new hardware, faucets, sinks, mirrors and lights. The guest bedroom has a custom double bunk with reading lamps for the kiddos. This space now reflects the community it is in, and we have brought the beach inside.
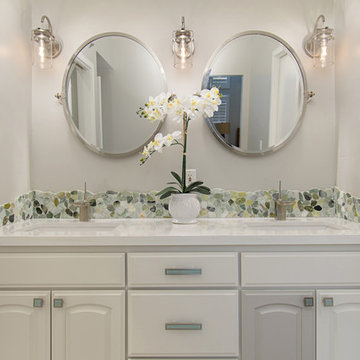
This gorgeous beach condo sits on the banks of the Pacific ocean in Solana Beach, CA. The previous design was dark, heavy and out of scale for the square footage of the space. We removed an outdated bulit in, a column that was not supporting and all the detailed trim work. We replaced it with white kitchen cabinets, continuous vinyl plank flooring and clean lines throughout. The entry was created by pulling the lower portion of the bookcases out past the wall to create a foyer. The shelves are open to both sides so the immediate view of the ocean is not obstructed. New patio sliders now open in the center to continue the view. The shiplap ceiling was updated with a fresh coat of paint and smaller LED can lights. The bookcases are the inspiration color for the entire design. Sea glass green, the color of the ocean, is sprinkled throughout the home. The fireplace is now a sleek contemporary feel with a tile surround. The mantel is made from old barn wood. A very special slab of quartzite was used for the bookcase counter, dining room serving ledge and a shelf in the laundry room. The kitchen is now white and bright with glass tile that reflects the colors of the water. The hood and floating shelves have a weathered finish to reflect drift wood. The laundry room received a face lift starting with new moldings on the door, fresh paint, a rustic cabinet and a stone shelf. The guest bathroom has new white tile with a beachy mosaic design and a fresh coat of paint on the vanity. New hardware, sinks, faucets, mirrors and lights finish off the design. The master bathroom used to be open to the bedroom. We added a wall with a barn door for privacy. The shower has been opened up with a beautiful pebble tile water fall. The pebbles are repeated on the vanity with a natural edge finish. The vanity received a fresh paint job, new hardware, faucets, sinks, mirrors and lights. The guest bedroom has a custom double bunk with reading lamps for the kiddos. This space now reflects the community it is in, and we have brought the beach inside.
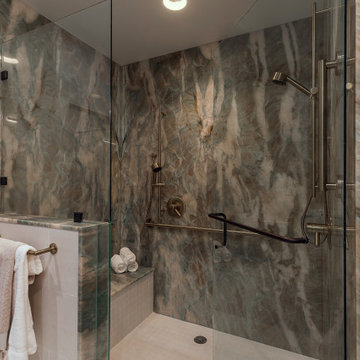
This space held the previous shower. We removed it and created built in cabinets.
This is an example of a large modern ensuite bathroom in San Francisco with flat-panel cabinets, brown cabinets, a walk-in shower, a bidet, green tiles, stone slabs, grey walls, vinyl flooring, a submerged sink, quartz worktops, grey floors, a hinged door, green worktops, a shower bench, double sinks and a built in vanity unit.
This is an example of a large modern ensuite bathroom in San Francisco with flat-panel cabinets, brown cabinets, a walk-in shower, a bidet, green tiles, stone slabs, grey walls, vinyl flooring, a submerged sink, quartz worktops, grey floors, a hinged door, green worktops, a shower bench, double sinks and a built in vanity unit.
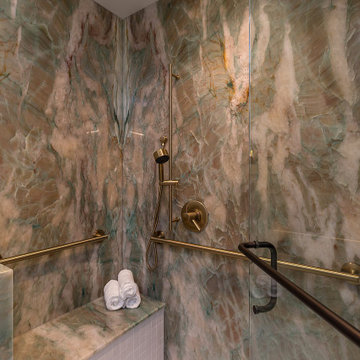
This space held the previous shower. We removed it and created built in cabinets.
Large modern ensuite bathroom in San Francisco with flat-panel cabinets, brown cabinets, a walk-in shower, a bidet, green tiles, stone slabs, grey walls, vinyl flooring, a submerged sink, quartz worktops, grey floors, a hinged door, green worktops, a shower bench, double sinks and a built in vanity unit.
Large modern ensuite bathroom in San Francisco with flat-panel cabinets, brown cabinets, a walk-in shower, a bidet, green tiles, stone slabs, grey walls, vinyl flooring, a submerged sink, quartz worktops, grey floors, a hinged door, green worktops, a shower bench, double sinks and a built in vanity unit.
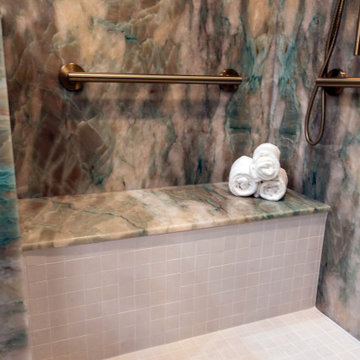
Shower bench and grab bars with a low niche. Designed to accommodate a wheelchair.
Inspiration for a large modern ensuite bathroom in San Francisco with flat-panel cabinets, brown cabinets, a walk-in shower, a bidet, green tiles, stone slabs, grey walls, vinyl flooring, a submerged sink, quartz worktops, grey floors, a hinged door, green worktops, a shower bench, double sinks and a built in vanity unit.
Inspiration for a large modern ensuite bathroom in San Francisco with flat-panel cabinets, brown cabinets, a walk-in shower, a bidet, green tiles, stone slabs, grey walls, vinyl flooring, a submerged sink, quartz worktops, grey floors, a hinged door, green worktops, a shower bench, double sinks and a built in vanity unit.
Bathroom with Green Tiles and Vinyl Flooring Ideas and Designs
5

 Shelves and shelving units, like ladder shelves, will give you extra space without taking up too much floor space. Also look for wire, wicker or fabric baskets, large and small, to store items under or next to the sink, or even on the wall.
Shelves and shelving units, like ladder shelves, will give you extra space without taking up too much floor space. Also look for wire, wicker or fabric baskets, large and small, to store items under or next to the sink, or even on the wall.  The sink, the mirror, shower and/or bath are the places where you might want the clearest and strongest light. You can use these if you want it to be bright and clear. Otherwise, you might want to look at some soft, ambient lighting in the form of chandeliers, short pendants or wall lamps. You could use accent lighting around your bath in the form to create a tranquil, spa feel, as well.
The sink, the mirror, shower and/or bath are the places where you might want the clearest and strongest light. You can use these if you want it to be bright and clear. Otherwise, you might want to look at some soft, ambient lighting in the form of chandeliers, short pendants or wall lamps. You could use accent lighting around your bath in the form to create a tranquil, spa feel, as well. 