Bathroom with Green Walls and a Sliding Door Ideas and Designs
Refine by:
Budget
Sort by:Popular Today
161 - 180 of 1,212 photos
Item 1 of 3
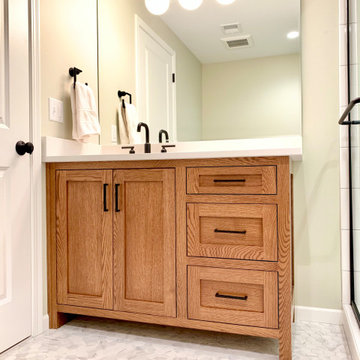
basement bath design and build in Leawood KS
Design ideas for a medium sized classic shower room bathroom in Kansas City with shaker cabinets, medium wood cabinets, an alcove shower, a two-piece toilet, white tiles, ceramic tiles, green walls, mosaic tile flooring, a submerged sink, engineered stone worktops, white floors, a sliding door, white worktops, a wall niche, a single sink and a built in vanity unit.
Design ideas for a medium sized classic shower room bathroom in Kansas City with shaker cabinets, medium wood cabinets, an alcove shower, a two-piece toilet, white tiles, ceramic tiles, green walls, mosaic tile flooring, a submerged sink, engineered stone worktops, white floors, a sliding door, white worktops, a wall niche, a single sink and a built in vanity unit.
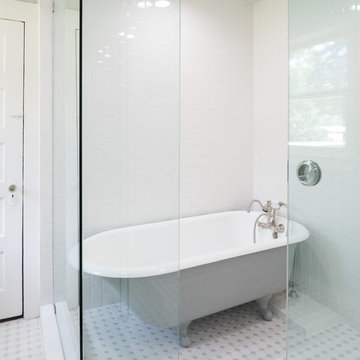
Lewisville, TX - Our clients requested a downstairs master suite that included: reusing the 1910 original tub, walk in multiple head shower, private toilet area, double vanities, and a second closet for her. By using gray, crisp white and spa blue we transformed this space to include everything on their wish list. The tub was refinished and enclosed along with the new rain shower in a separate "wet area" using a glass barn style door at the entrance to eliminate the door swing. The double vanity has lots of storage with a mirror to the ceiling and wall sconces to give a bright airy feel to the space. The additional closet for her (his closet is in the master bedroom) uses a pocket door to maximize the bathroom space. The other original items from the house (window, pedestal sink, commode) were used in the newly designed powder bath between the mudroom and kitchen.
Michael Hunter Photography
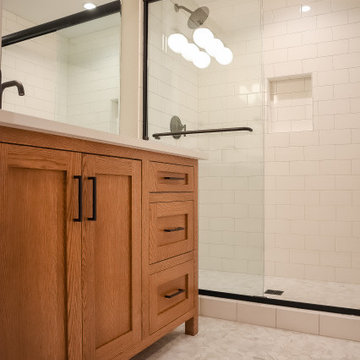
basement bath design and build in Leawood KS
Design ideas for a medium sized traditional shower room bathroom in Kansas City with shaker cabinets, medium wood cabinets, an alcove shower, a two-piece toilet, white tiles, ceramic tiles, green walls, mosaic tile flooring, a submerged sink, engineered stone worktops, white floors, a sliding door, white worktops, a wall niche, a single sink and a built in vanity unit.
Design ideas for a medium sized traditional shower room bathroom in Kansas City with shaker cabinets, medium wood cabinets, an alcove shower, a two-piece toilet, white tiles, ceramic tiles, green walls, mosaic tile flooring, a submerged sink, engineered stone worktops, white floors, a sliding door, white worktops, a wall niche, a single sink and a built in vanity unit.
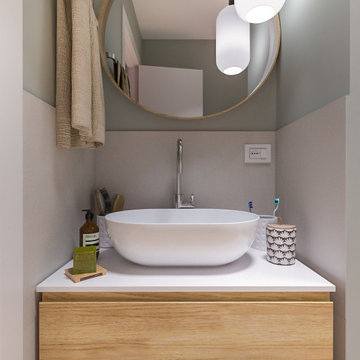
Liadesign
Photo of a small contemporary shower room bathroom in Milan with flat-panel cabinets, light wood cabinets, an alcove shower, a two-piece toilet, multi-coloured tiles, porcelain tiles, green walls, light hardwood flooring, a vessel sink, laminate worktops, a sliding door, white worktops, a single sink, a floating vanity unit and a drop ceiling.
Photo of a small contemporary shower room bathroom in Milan with flat-panel cabinets, light wood cabinets, an alcove shower, a two-piece toilet, multi-coloured tiles, porcelain tiles, green walls, light hardwood flooring, a vessel sink, laminate worktops, a sliding door, white worktops, a single sink, a floating vanity unit and a drop ceiling.
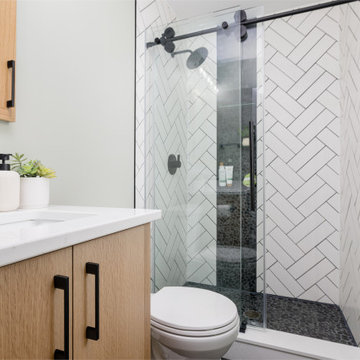
while this master bathroom is smaller than average we were able to fit lots of design features, We took the soffit out in the shower to make it feel larger while fitting in two niches for an ample amount of storage. We also did a rifted white oak vanity white clean lines to fit with the clean lines of the tile.
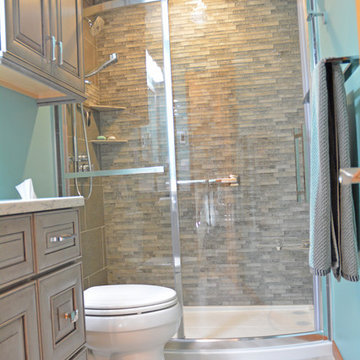
This bathroom design in Webberville, MI maximizes the available space with a large shower and plenty of storage. The Medallion Valencia vanity cabinet in a Peppercorn finish with a highlight frames the sink area and is complemented by an Argento quartz countertop, undermount sink, and single lever faucet. Above the toilet, a matching wall-mounted cabinet offers additional storage space. You will not miss the bathtub in this space, as the large shower is packed with stylish and practical features. It includes porcelain tile and a large glass mosaic tile feature wall. The recessed niche and corner shelves offer storage, and the shower features both handheld and standard Delta showerheads.
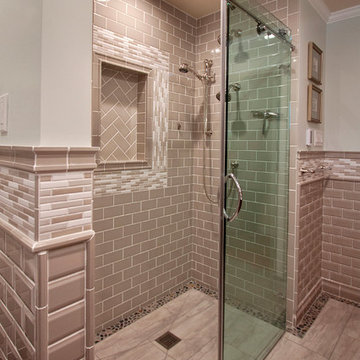
Spacious shower replaced original tub. Large niche repeats wainscot cap accents,
This is an example of a small classic shower room bathroom in San Francisco with beaded cabinets, medium wood cabinets, a built-in shower, a bidet, grey tiles, ceramic tiles, green walls, porcelain flooring, a vessel sink, engineered stone worktops, grey floors and a sliding door.
This is an example of a small classic shower room bathroom in San Francisco with beaded cabinets, medium wood cabinets, a built-in shower, a bidet, grey tiles, ceramic tiles, green walls, porcelain flooring, a vessel sink, engineered stone worktops, grey floors and a sliding door.
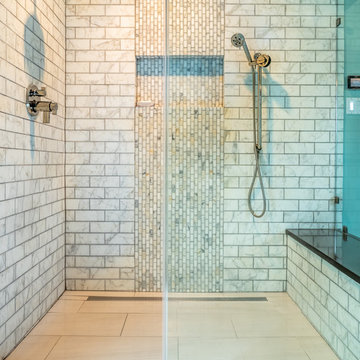
Inspiration for a medium sized contemporary ensuite bathroom in Other with recessed-panel cabinets, white cabinets, a freestanding bath, a corner shower, a two-piece toilet, black and white tiles, ceramic tiles, green walls, ceramic flooring, a submerged sink, white floors, a sliding door and grey worktops.
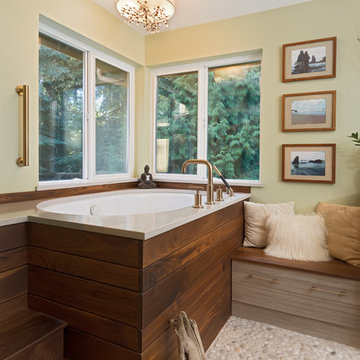
Photo of a large world-inspired ensuite bathroom in Other with flat-panel cabinets, grey cabinets, a japanese bath, green tiles, mosaic tiles, green walls, porcelain flooring, a submerged sink, engineered stone worktops, grey floors, an alcove shower, a sliding door and white worktops.
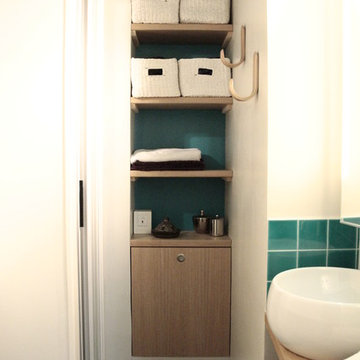
Etienne Lacouture
This is an example of a small industrial shower room bathroom in Nice with an alcove shower, a wall mounted toilet, green tiles, green walls, slate flooring, a vessel sink, wooden worktops, grey floors and a sliding door.
This is an example of a small industrial shower room bathroom in Nice with an alcove shower, a wall mounted toilet, green tiles, green walls, slate flooring, a vessel sink, wooden worktops, grey floors and a sliding door.
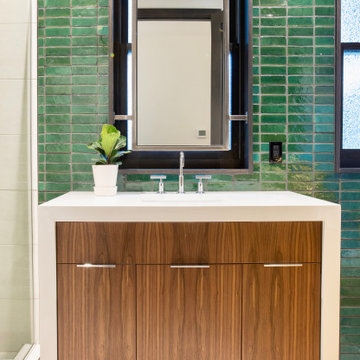
Working with repeat clients is always a dream! The had perfect timing right before the pandemic for their vacation home to get out city and relax in the mountains. This modern mountain home is stunning. Check out every custom detail we did throughout the home to make it a unique experience!
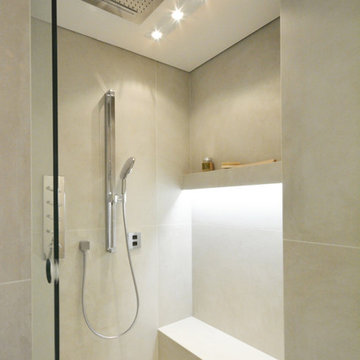
Jeannette Göbel
Medium sized contemporary shower room bathroom in Cologne with flat-panel cabinets, white cabinets, a built-in bath, a built-in shower, a two-piece toilet, beige tiles, stone tiles, green walls, ceramic flooring, a trough sink, solid surface worktops, beige floors, a sliding door and white worktops.
Medium sized contemporary shower room bathroom in Cologne with flat-panel cabinets, white cabinets, a built-in bath, a built-in shower, a two-piece toilet, beige tiles, stone tiles, green walls, ceramic flooring, a trough sink, solid surface worktops, beige floors, a sliding door and white worktops.
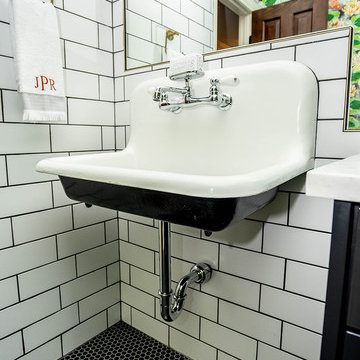
Medium sized eclectic family bathroom in Atlanta with shaker cabinets, black cabinets, an alcove bath, a shower/bath combination, a one-piece toilet, white tiles, ceramic tiles, green walls, ceramic flooring, a wall-mounted sink, engineered stone worktops, black floors, a sliding door and black worktops.
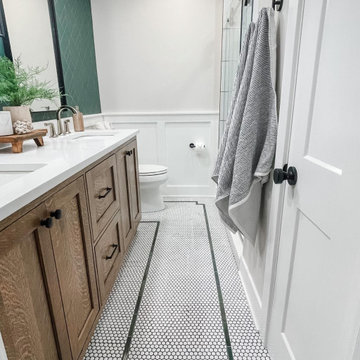
Embracing a traditional look - these clients truly made us 'green with envy'. The amazing penny round tile with green glass inlay, stained inset cabinets, white quartz countertops and green decorative wallpaper truly make the space unique
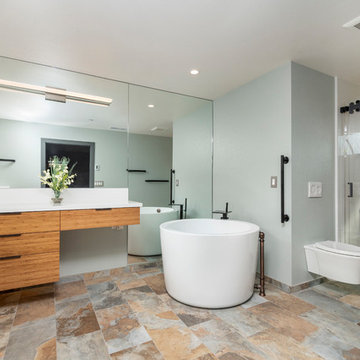
Ian Coleman
Photo of a large contemporary ensuite bathroom in San Francisco with flat-panel cabinets, medium wood cabinets, a freestanding bath, a built-in shower, a wall mounted toilet, brown tiles, porcelain tiles, green walls, slate flooring, a trough sink, engineered stone worktops, multi-coloured floors, a sliding door and white worktops.
Photo of a large contemporary ensuite bathroom in San Francisco with flat-panel cabinets, medium wood cabinets, a freestanding bath, a built-in shower, a wall mounted toilet, brown tiles, porcelain tiles, green walls, slate flooring, a trough sink, engineered stone worktops, multi-coloured floors, a sliding door and white worktops.
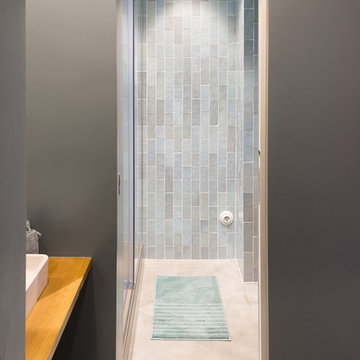
Fotografía: Valentín Hincû
Design ideas for a medium sized industrial ensuite wet room bathroom in Barcelona with open cabinets, white cabinets, a wall mounted toilet, green tiles, matchstick tiles, green walls, concrete flooring, a vessel sink, wooden worktops, grey floors, a sliding door and brown worktops.
Design ideas for a medium sized industrial ensuite wet room bathroom in Barcelona with open cabinets, white cabinets, a wall mounted toilet, green tiles, matchstick tiles, green walls, concrete flooring, a vessel sink, wooden worktops, grey floors, a sliding door and brown worktops.
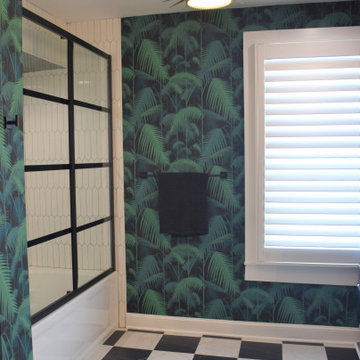
Circa light fixture and plantation shutter. Nothing finishes off a room better than lighting and window treatments.
Photo of a small world-inspired ensuite bathroom in Baltimore with flat-panel cabinets, medium wood cabinets, an alcove bath, an alcove shower, a two-piece toilet, white tiles, porcelain tiles, green walls, porcelain flooring, a submerged sink, engineered stone worktops, black floors, a sliding door, white worktops, a laundry area, double sinks, a built in vanity unit and wallpapered walls.
Photo of a small world-inspired ensuite bathroom in Baltimore with flat-panel cabinets, medium wood cabinets, an alcove bath, an alcove shower, a two-piece toilet, white tiles, porcelain tiles, green walls, porcelain flooring, a submerged sink, engineered stone worktops, black floors, a sliding door, white worktops, a laundry area, double sinks, a built in vanity unit and wallpapered walls.
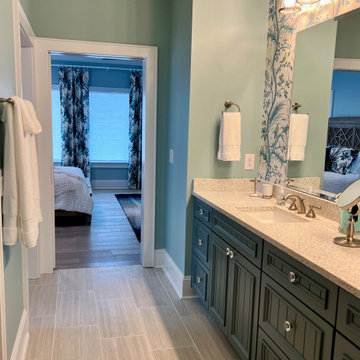
Stunning wallpaper.
Inspiration for an expansive nautical bathroom in Other with recessed-panel cabinets, green cabinets, a built-in shower, grey tiles, ceramic tiles, green walls, medium hardwood flooring, a submerged sink, engineered stone worktops, grey floors, a sliding door, green worktops, double sinks and a built in vanity unit.
Inspiration for an expansive nautical bathroom in Other with recessed-panel cabinets, green cabinets, a built-in shower, grey tiles, ceramic tiles, green walls, medium hardwood flooring, a submerged sink, engineered stone worktops, grey floors, a sliding door, green worktops, double sinks and a built in vanity unit.
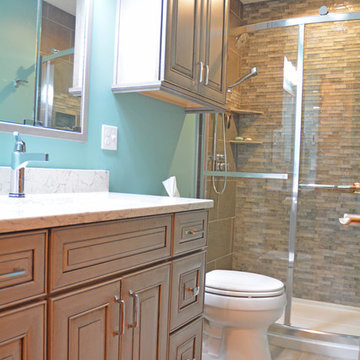
This bathroom design in Webberville, MI maximizes the available space with a large shower and plenty of storage. The Medallion Valencia vanity cabinet in a Peppercorn finish with a highlight frames the sink area and is complemented by an Argento quartz countertop, undermount sink, and single lever faucet. Above the toilet, a matching wall-mounted cabinet offers additional storage space. You will not miss the bathtub in this space, as the large shower is packed with stylish and practical features. It includes porcelain tile and a large glass mosaic tile feature wall. The recessed niche and corner shelves offer storage, and the shower features both handheld and standard Delta showerheads.
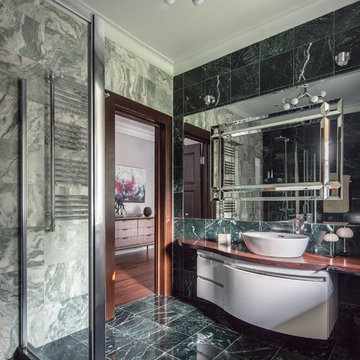
Автор Н. Новикова (Петелина), фото С. Моргунов
Design ideas for a medium sized contemporary shower room bathroom in Moscow with flat-panel cabinets, white cabinets, a built-in shower, a wall mounted toilet, green tiles, marble tiles, green walls, marble flooring, a built-in sink, wooden worktops, green floors, a sliding door and brown worktops.
Design ideas for a medium sized contemporary shower room bathroom in Moscow with flat-panel cabinets, white cabinets, a built-in shower, a wall mounted toilet, green tiles, marble tiles, green walls, marble flooring, a built-in sink, wooden worktops, green floors, a sliding door and brown worktops.
Bathroom with Green Walls and a Sliding Door Ideas and Designs
9

 Shelves and shelving units, like ladder shelves, will give you extra space without taking up too much floor space. Also look for wire, wicker or fabric baskets, large and small, to store items under or next to the sink, or even on the wall.
Shelves and shelving units, like ladder shelves, will give you extra space without taking up too much floor space. Also look for wire, wicker or fabric baskets, large and small, to store items under or next to the sink, or even on the wall.  The sink, the mirror, shower and/or bath are the places where you might want the clearest and strongest light. You can use these if you want it to be bright and clear. Otherwise, you might want to look at some soft, ambient lighting in the form of chandeliers, short pendants or wall lamps. You could use accent lighting around your bath in the form to create a tranquil, spa feel, as well.
The sink, the mirror, shower and/or bath are the places where you might want the clearest and strongest light. You can use these if you want it to be bright and clear. Otherwise, you might want to look at some soft, ambient lighting in the form of chandeliers, short pendants or wall lamps. You could use accent lighting around your bath in the form to create a tranquil, spa feel, as well. 