Bathroom with Green Walls and All Types of Ceiling Ideas and Designs
Refine by:
Budget
Sort by:Popular Today
121 - 140 of 648 photos
Item 1 of 3
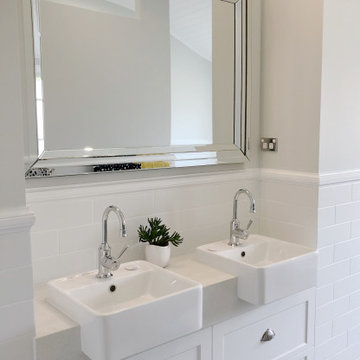
Photo of a medium sized traditional shower room bathroom in Brisbane with shaker cabinets, white cabinets, a claw-foot bath, a walk-in shower, a one-piece toilet, white tiles, metro tiles, green walls, ceramic flooring, an integrated sink, solid surface worktops, grey floors, an open shower, white worktops, a laundry area, double sinks, a built in vanity unit and a vaulted ceiling.

The client was looking for a woodland aesthetic for this master en-suite. The green textured tiles and dark wenge wood tiles were the perfect combination to bring this idea to life. The wall mounted vanity, wall mounted toilet, tucked away towel warmer and wetroom shower allowed for the floor area to feel much more spacious and gave the room much more breathability. The bronze mirror was the feature needed to give this master en-suite that finishing touch.
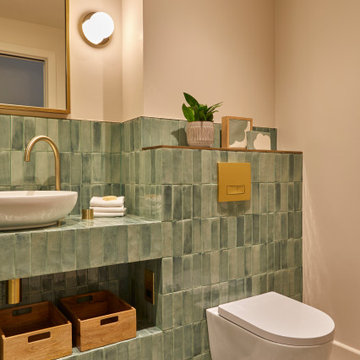
Photo of a small contemporary shower room bathroom in London with a walk-in shower, a wall mounted toilet, green tiles, ceramic tiles, green walls, ceramic flooring, tiled worktops, grey floors, an open shower, green worktops, a shower bench, a single sink, a built in vanity unit and a drop ceiling.
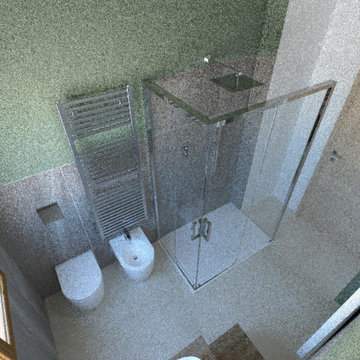
Il rivestimento utilizzato qui, simulava la pietra serena, e ben si adattava al pavimento in marmo rosa di Verona (pietra di Prun)
Inspiration for a medium sized traditional shower room bathroom in Other with freestanding cabinets, beige cabinets, a built-in shower, grey tiles, marble tiles, green walls, marble flooring, a vessel sink, wooden worktops, pink floors, a sliding door, a single sink, a floating vanity unit and a wood ceiling.
Inspiration for a medium sized traditional shower room bathroom in Other with freestanding cabinets, beige cabinets, a built-in shower, grey tiles, marble tiles, green walls, marble flooring, a vessel sink, wooden worktops, pink floors, a sliding door, a single sink, a floating vanity unit and a wood ceiling.
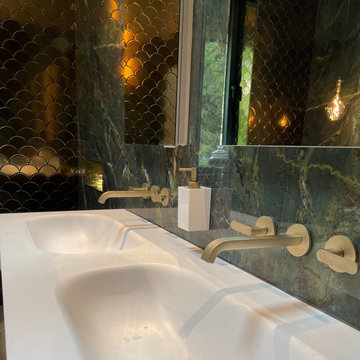
wanting a luxury hotel feel to this bathroom, large porcelain slabs in a marbled green were chosen. Gold fish scale tiles add to the glamour and a dimmable Tala bulb hangs above the bath. A large window next to the bath makes the most of the privacy and natural surroundings. The double sink with storage below makes this a practical space also.
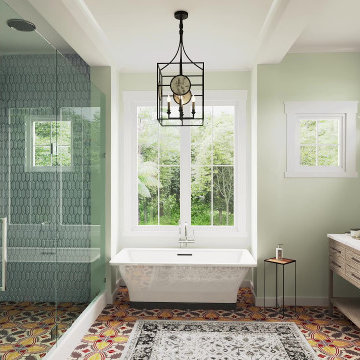
A look into the primary bathroom. We designed the floor plan such that the free standing tub would be centered with in the window bay. The hallway behind us is centered on the tub and windows, an leads back into the bedroom where a rear bay window is centered, as well.
The client choose to have wall tile added in the glass walk in shower. The blue contrasts with the yellow, reds and browns found in the floor tile. We used the same granite counter material and color that is used in the kitchen. We continued with the walls being painted a soft green color, to provide a sense of peace.
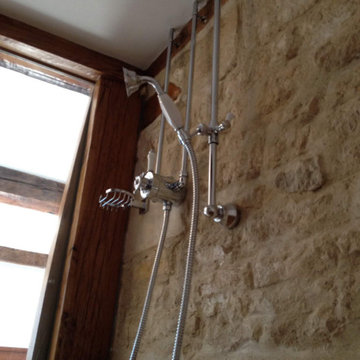
Photo of a small classic shower room bathroom in Cambridgeshire with glass-front cabinets, medium wood cabinets, a built-in shower, a one-piece toilet, stone tiles, green walls, dark hardwood flooring, a pedestal sink, wooden worktops, a hinged door, brown worktops, a shower bench, a built in vanity unit, exposed beams and panelled walls.
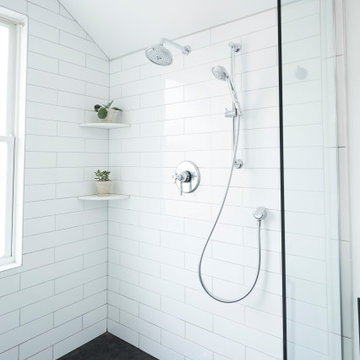
This is an example of a medium sized modern ensuite wet room bathroom in Chicago with flat-panel cabinets, light wood cabinets, a built-in bath, a one-piece toilet, green tiles, ceramic tiles, green walls, slate flooring, an integrated sink, solid surface worktops, grey floors, an open shower, white worktops, double sinks, a floating vanity unit and exposed beams.
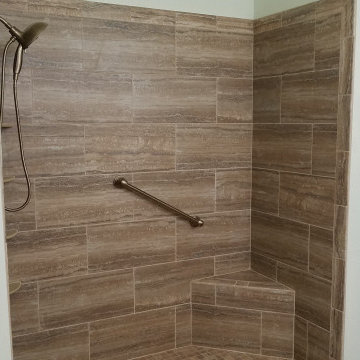
Inspiration for a medium sized classic ensuite bathroom in Dallas with raised-panel cabinets, brown cabinets, an alcove shower, brown tiles, ceramic tiles, green walls, a submerged sink, granite worktops, brown floors, a hinged door, multi-coloured worktops, a shower bench, double sinks, a built in vanity unit and a vaulted ceiling.
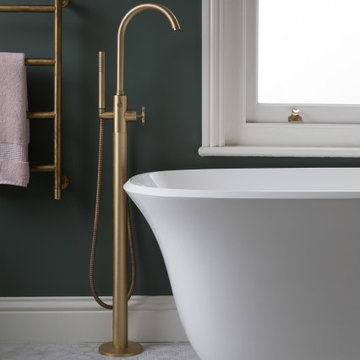
When the homeowners purchased this Victorian family home, this bathroom was originally a dressing room. With two beautiful large sash windows which have far-fetching views of the sea, it was immediately desired for a freestanding bath to be placed underneath the window so the views can be appreciated. This is truly a beautiful space that feels calm and collected when you walk in – the perfect antidote to the hustle and bustle of modern family life.
The bathroom is accessed from the main bedroom via a few steps. Honed marble hexagon tiles from Ca’Pietra adorn the floor and the Victoria + Albert Amiata freestanding bath with its organic curves and elegant proportions sits in front of the sash window for an elegant impact and view from the bedroom.
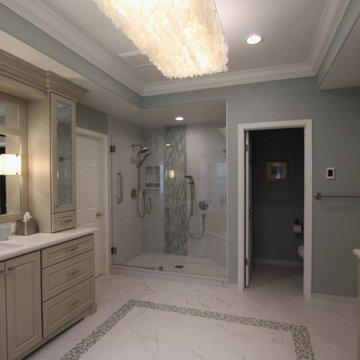
Glamorous Spa Bath. Dual vanities give both clients their own space with lots of storage. One vanity attaches to the tub with some open display and a little lift up door the tub deck extends into which is a great place to tuck away all the tub supplies and toiletries. On the other side of the tub is a recessed linen cabinet that hides a tv inside on a hinged arm so that when the client soaks for therapy in the tub they can enjoy watching tv. On the other side of the bathroom is the shower and toilet room. The shower is large with a corner seat and hand shower and a soap niche. Little touches like a slab cap on the top of the curb, seat and inside the niche look great but will also help with cleaning by eliminating the grout joints. Extra storage over the toilet is very convenient. But the favorite items of the client are all the sparkles including the beveled mirror pieces at the vanity cabinets, the mother of pearl large chandelier and sconces, the bits of glass and mirror in the countertops and a few crystal knobs and polished nickel touches. (Photo Credit; Shawn Lober Construction)

Medium sized retro ensuite bathroom in Chicago with shaker cabinets, medium wood cabinets, a freestanding bath, a walk-in shower, white tiles, porcelain tiles, green walls, porcelain flooring, quartz worktops, black floors, an open shower, white worktops, a shower bench, double sinks, a freestanding vanity unit and a wood ceiling.
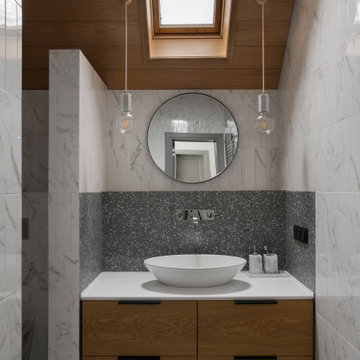
Photo of a small contemporary ensuite bathroom in Moscow with flat-panel cabinets, white cabinets, an alcove shower, a wall mounted toilet, green tiles, ceramic tiles, green walls, porcelain flooring, a submerged sink, solid surface worktops, grey floors, a sliding door, grey worktops, an enclosed toilet, a single sink, a freestanding vanity unit and a wood ceiling.
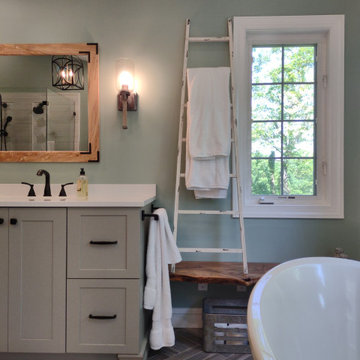
Complete update on this 'builder-grade' 1990's primary bathroom - not only to improve the look but also the functionality of this room. Such an inspiring and relaxing space now ...
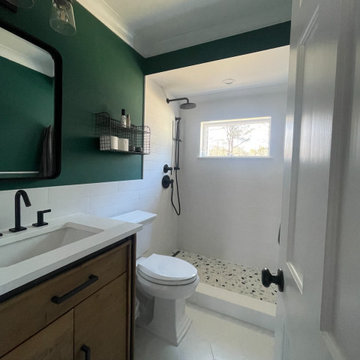
Young college daughter wanted to update her bathroom
After teturning from a study abroad
Small contemporary family bathroom in New York with flat-panel cabinets, medium wood cabinets, all types of shower, a two-piece toilet, white tiles, ceramic tiles, green walls, ceramic flooring, a submerged sink, marble worktops, white floors, a sliding door, white worktops, a wall niche, a single sink, a freestanding vanity unit, all types of ceiling and all types of wall treatment.
Small contemporary family bathroom in New York with flat-panel cabinets, medium wood cabinets, all types of shower, a two-piece toilet, white tiles, ceramic tiles, green walls, ceramic flooring, a submerged sink, marble worktops, white floors, a sliding door, white worktops, a wall niche, a single sink, a freestanding vanity unit, all types of ceiling and all types of wall treatment.

Projet de rénovation Home Staging pour le dernier étage d'un appartement à Villeurbanne laissé à l'abandon.
Nous avons tout décloisonné afin de retrouver une belle lumière traversante et placé la salle de douche dans le fond, proche des évacuation. Seule l'arrivée d'eau a été caché sous le meuble bar qui sépare la pièce et crée un espace diner pour 3 personnes.
Le tout dans un style doux et naturel avec un maximum de rangement !

Liadesign
This is an example of a small contemporary shower room bathroom in Milan with flat-panel cabinets, light wood cabinets, an alcove shower, a two-piece toilet, multi-coloured tiles, porcelain tiles, green walls, light hardwood flooring, a vessel sink, laminate worktops, a sliding door, white worktops, a single sink, a floating vanity unit and a drop ceiling.
This is an example of a small contemporary shower room bathroom in Milan with flat-panel cabinets, light wood cabinets, an alcove shower, a two-piece toilet, multi-coloured tiles, porcelain tiles, green walls, light hardwood flooring, a vessel sink, laminate worktops, a sliding door, white worktops, a single sink, a floating vanity unit and a drop ceiling.

This cool, masculine loft bathroom was so much fun to design. To maximise the space we designed a custom vanity unit to fit from wall to wall with mirror cut to match. Black framed, smoked grey glass perfectly frames the vanity area from the shower.
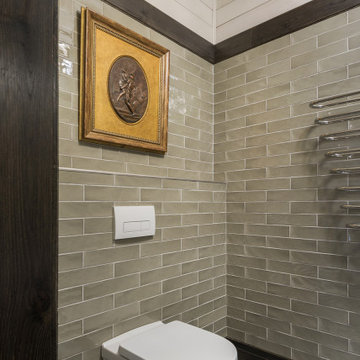
Ванная комната на мансардном этаже. Общая площадь 6 м2
Photo of a small classic bathroom in Moscow with raised-panel cabinets, beige cabinets, a wall mounted toilet, green tiles, ceramic tiles, green walls, ceramic flooring, a built-in sink, grey floors, a hinged door, an enclosed toilet, a single sink, a floating vanity unit, a timber clad ceiling and tongue and groove walls.
Photo of a small classic bathroom in Moscow with raised-panel cabinets, beige cabinets, a wall mounted toilet, green tiles, ceramic tiles, green walls, ceramic flooring, a built-in sink, grey floors, a hinged door, an enclosed toilet, a single sink, a floating vanity unit, a timber clad ceiling and tongue and groove walls.
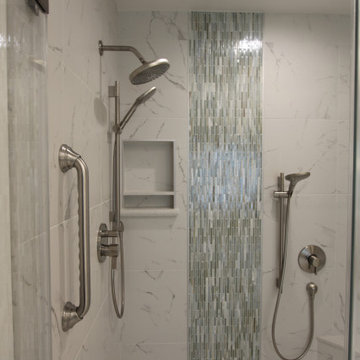
Glamorous Spa Bath. Dual vanities give both clients their own space with lots of storage. One vanity attaches to the tub with some open display and a little lift up door the tub deck extends into which is a great place to tuck away all the tub supplies and toiletries. On the other side of the tub is a recessed linen cabinet that hides a tv inside on a hinged arm so that when the client soaks for therapy in the tub they can enjoy watching tv. On the other side of the bathroom is the shower and toilet room. The shower is large with a corner seat and hand shower and a soap niche. Little touches like a slab cap on the top of the curb, seat and inside the niche look great but will also help with cleaning by eliminating the grout joints. Extra storage over the toilet is very convenient. But the favorite items of the client are all the sparkles including the beveled mirror pieces at the vanity cabinets, the mother of pearl large chandelier and sconces, the bits of glass and mirror in the countertops and a few crystal knobs and polished nickel touches. (Photo Credit; Shawn Lober Construction)
Bathroom with Green Walls and All Types of Ceiling Ideas and Designs
7

 Shelves and shelving units, like ladder shelves, will give you extra space without taking up too much floor space. Also look for wire, wicker or fabric baskets, large and small, to store items under or next to the sink, or even on the wall.
Shelves and shelving units, like ladder shelves, will give you extra space without taking up too much floor space. Also look for wire, wicker or fabric baskets, large and small, to store items under or next to the sink, or even on the wall.  The sink, the mirror, shower and/or bath are the places where you might want the clearest and strongest light. You can use these if you want it to be bright and clear. Otherwise, you might want to look at some soft, ambient lighting in the form of chandeliers, short pendants or wall lamps. You could use accent lighting around your bath in the form to create a tranquil, spa feel, as well.
The sink, the mirror, shower and/or bath are the places where you might want the clearest and strongest light. You can use these if you want it to be bright and clear. Otherwise, you might want to look at some soft, ambient lighting in the form of chandeliers, short pendants or wall lamps. You could use accent lighting around your bath in the form to create a tranquil, spa feel, as well. 