Bathroom with Green Walls and an Enclosed Toilet Ideas and Designs
Refine by:
Budget
Sort by:Popular Today
101 - 120 of 416 photos
Item 1 of 3
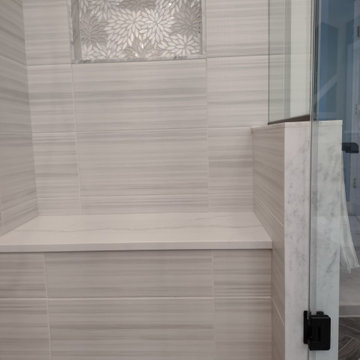
Complete update on this 'builder-grade' 1990's primary bathroom - not only to improve the look but also the functionality of this room. Such an inspiring and relaxing space now ...
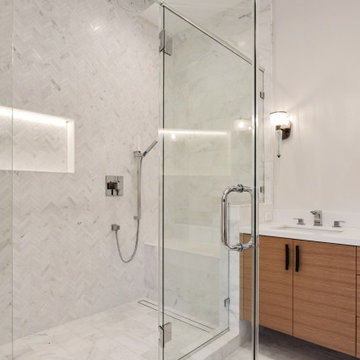
Medium sized contemporary ensuite bathroom in San Francisco with flat-panel cabinets, light wood cabinets, a freestanding bath, a double shower, a two-piece toilet, white tiles, stone tiles, green walls, light hardwood flooring, a submerged sink, engineered stone worktops, white floors, a hinged door, white worktops, an enclosed toilet, double sinks and a floating vanity unit.
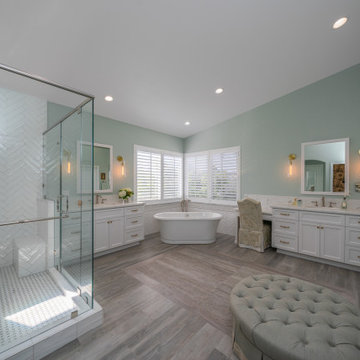
The master bath went from dated and drab to stunning and serene featuring His and Hers vanities, a double-sized walk-in shower with beautiful tile work, custom bench seating and dual shower heads, along with gorgeous flooring, and a luxurious soaking tub.
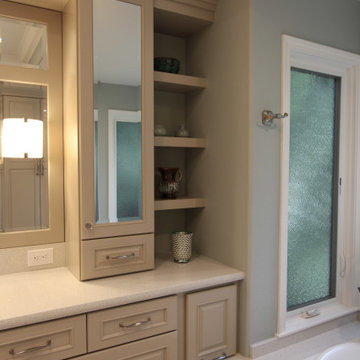
Glamorous Spa Bath. Dual vanities give both clients their own space with lots of storage. One vanity attaches to the tub with some open display and a little lift up door the tub deck extends into which is a great place to tuck away all the tub supplies and toiletries. On the other side of the tub is a recessed linen cabinet that hides a tv inside on a hinged arm so that when the client soaks for therapy in the tub they can enjoy watching tv. On the other side of the bathroom is the shower and toilet room. The shower is large with a corner seat and hand shower and a soap niche. Little touches like a slab cap on the top of the curb, seat and inside the niche look great but will also help with cleaning by eliminating the grout joints. Extra storage over the toilet is very convenient. But the favorite items of the client are all the sparkles including the beveled mirror pieces at the vanity cabinets, the mother of pearl large chandelier and sconces, the bits of glass and mirror in the countertops and a few crystal knobs and polished nickel touches. (Photo Credit; Shawn Lober Construction)
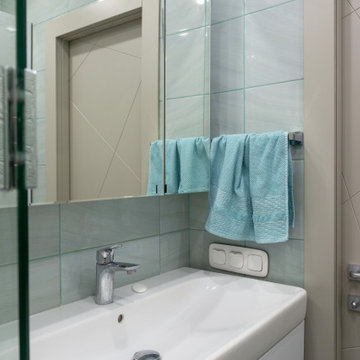
Inspiration for a small contemporary grey and white ensuite bathroom in Moscow with flat-panel cabinets, white cabinets, a submerged bath, a shower/bath combination, green tiles, ceramic tiles, green walls, ceramic flooring, an integrated sink, beige floors, a shower curtain, white worktops, an enclosed toilet, a single sink, a floating vanity unit, all types of ceiling and all types of wall treatment.
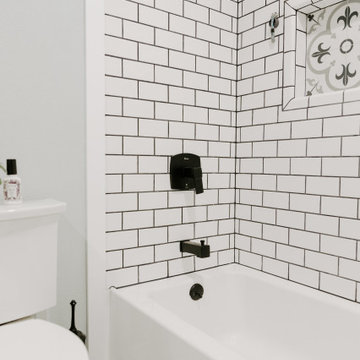
Black metal hardware, floor and shower tile, quartz countertops are all elements that pull this farmhouse bathroom together.
This is an example of a small classic shower room bathroom in Seattle with shaker cabinets, grey cabinets, an alcove bath, an alcove shower, white tiles, ceramic tiles, green walls, porcelain flooring, a submerged sink, marble worktops, grey floors, a shower curtain, white worktops, an enclosed toilet, a single sink and a freestanding vanity unit.
This is an example of a small classic shower room bathroom in Seattle with shaker cabinets, grey cabinets, an alcove bath, an alcove shower, white tiles, ceramic tiles, green walls, porcelain flooring, a submerged sink, marble worktops, grey floors, a shower curtain, white worktops, an enclosed toilet, a single sink and a freestanding vanity unit.
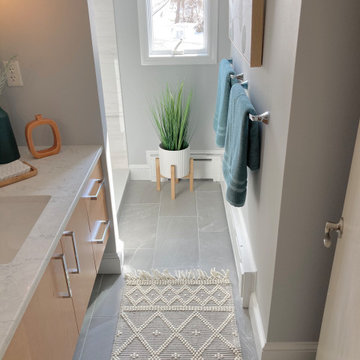
This is an example of a medium sized modern shower room bathroom in Boston with flat-panel cabinets, medium wood cabinets, an alcove shower, a one-piece toilet, grey tiles, porcelain tiles, green walls, porcelain flooring, a submerged sink, engineered stone worktops, grey floors, a hinged door, grey worktops, an enclosed toilet, a single sink and a floating vanity unit.
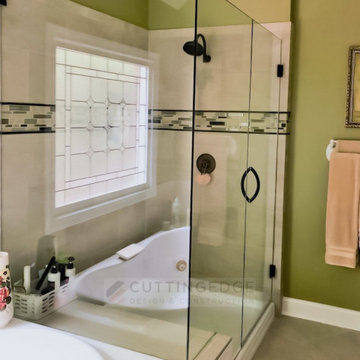
In this Master en Suite, we updated it by installing 24x24 Key Largo' porcelain tile
Photo of a large traditional ensuite bathroom in Atlanta with raised-panel cabinets, white cabinets, a built-in bath, an alcove shower, a one-piece toilet, beige tiles, porcelain tiles, green walls, porcelain flooring, a submerged sink, engineered stone worktops, beige floors, a hinged door, beige worktops, an enclosed toilet, double sinks, a built in vanity unit and a vaulted ceiling.
Photo of a large traditional ensuite bathroom in Atlanta with raised-panel cabinets, white cabinets, a built-in bath, an alcove shower, a one-piece toilet, beige tiles, porcelain tiles, green walls, porcelain flooring, a submerged sink, engineered stone worktops, beige floors, a hinged door, beige worktops, an enclosed toilet, double sinks, a built in vanity unit and a vaulted ceiling.
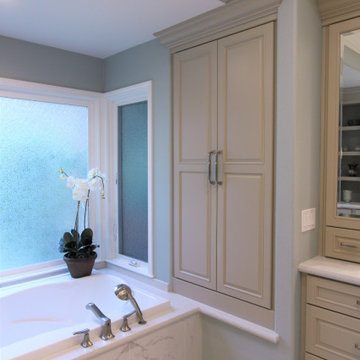
Glamorous Spa Bath. Dual vanities give both clients their own space with lots of storage. One vanity attaches to the tub with some open display and a little lift up door the tub deck extends into which is a great place to tuck away all the tub supplies and toiletries. On the other side of the tub is a recessed linen cabinet that hides a tv inside on a hinged arm so that when the client soaks for therapy in the tub they can enjoy watching tv. On the other side of the bathroom is the shower and toilet room. The shower is large with a corner seat and hand shower and a soap niche. Little touches like a slab cap on the top of the curb, seat and inside the niche look great but will also help with cleaning by eliminating the grout joints. Extra storage over the toilet is very convenient. But the favorite items of the client are all the sparkles including the beveled mirror pieces at the vanity cabinets, the mother of pearl large chandelier and sconces, the bits of glass and mirror in the countertops and a few crystal knobs and polished nickel touches. (Photo Credit; Shawn Lober Construction)
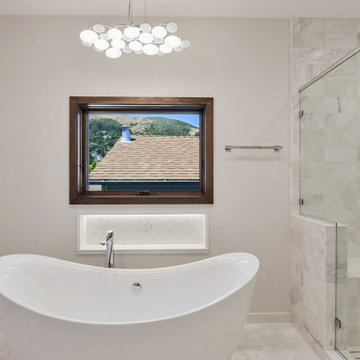
Design ideas for a medium sized contemporary ensuite bathroom in San Francisco with green walls, light hardwood flooring, flat-panel cabinets, light wood cabinets, a freestanding bath, a double shower, a two-piece toilet, white tiles, stone tiles, a submerged sink, engineered stone worktops, white floors, a hinged door, white worktops, an enclosed toilet, double sinks and a floating vanity unit.
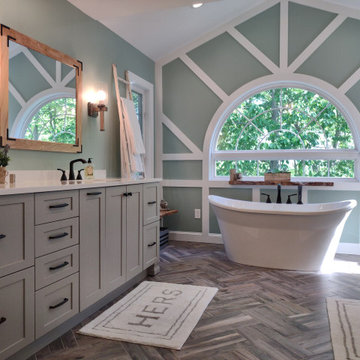
Complete update on this 'builder-grade' 1990's primary bathroom - not only to improve the look but also the functionality of this room. Such an inspiring and relaxing space now ...
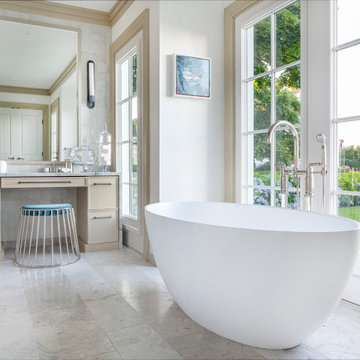
This is an example of a medium sized nautical ensuite bathroom in Boston with recessed-panel cabinets, light wood cabinets, a freestanding bath, a corner shower, white tiles, ceramic tiles, green walls, porcelain flooring, a submerged sink, marble worktops, grey floors, a hinged door, grey worktops, an enclosed toilet, a single sink, a built in vanity unit and wallpapered walls.
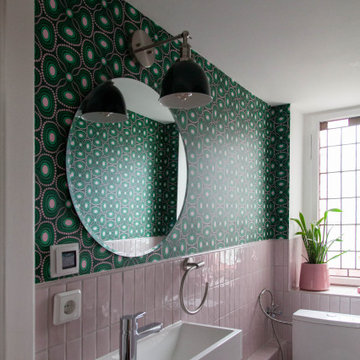
Charming and pink - powder baths are a great place to add a spark of unexpected character. Our design for this tiny Berlin Altbau powder bathroom was inspired from the pink glass border in its vintage window. It includes Kristy Kropat Design “Blooming Dots” wallpaper in the “emerald rose” custom color-way.
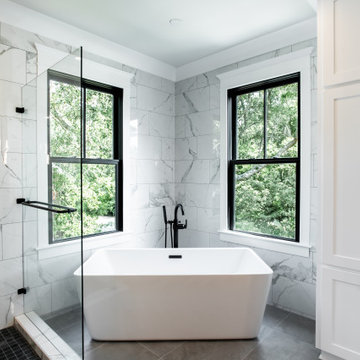
Large classic ensuite wet room bathroom in Charleston with white cabinets, a freestanding bath, a two-piece toilet, multi-coloured tiles, green walls, a submerged sink, grey floors, an open shower, multi-coloured worktops, an enclosed toilet, double sinks and a built in vanity unit.
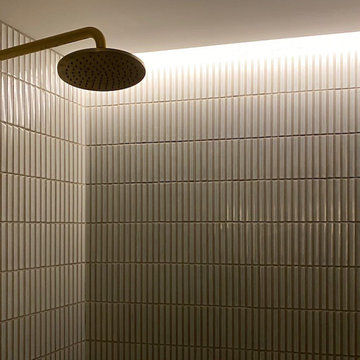
Luxury ensuite bathroom with bay views from the bath.
This is an example of a large contemporary ensuite bathroom in Sydney with flat-panel cabinets, grey cabinets, a freestanding bath, an alcove shower, a one-piece toilet, green tiles, ceramic tiles, green walls, travertine flooring, an integrated sink, marble worktops, beige floors, an open shower, grey worktops, an enclosed toilet, double sinks and a floating vanity unit.
This is an example of a large contemporary ensuite bathroom in Sydney with flat-panel cabinets, grey cabinets, a freestanding bath, an alcove shower, a one-piece toilet, green tiles, ceramic tiles, green walls, travertine flooring, an integrated sink, marble worktops, beige floors, an open shower, grey worktops, an enclosed toilet, double sinks and a floating vanity unit.
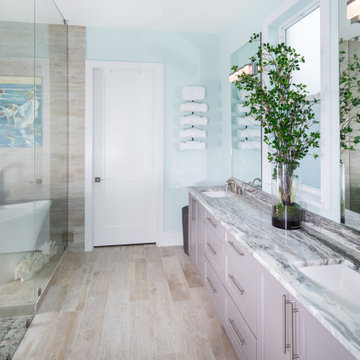
Photo of a medium sized classic ensuite bathroom in Orlando with shaker cabinets, grey cabinets, a freestanding bath, a shower/bath combination, a two-piece toilet, brown tiles, porcelain tiles, green walls, porcelain flooring, a submerged sink, engineered stone worktops, brown floors, a hinged door, multi-coloured worktops, an enclosed toilet, double sinks and a built in vanity unit.
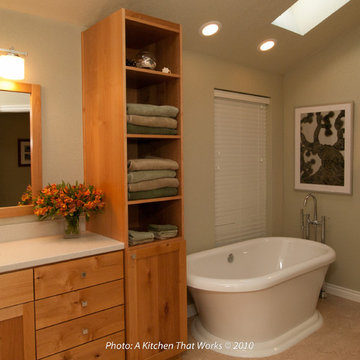
Shaker Style custom FSC alder cabinet doors/drawers on FSC maple plywood boxes, low voc paints and mdf moldings, linoleum flooring. low flow plumbing fixtures and high durability solid surface countertop and shower surround make for a low maintenance and VOC emitting bathroom.
Tub by MTI, floor mounted tub filler by Cheviott, Lav faucet and shower trim by Grohe. Toilet by Toto.
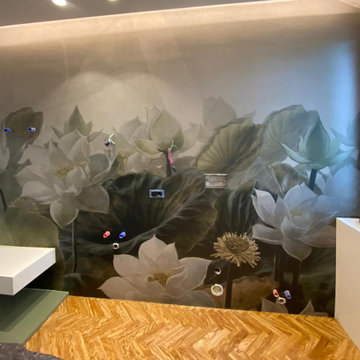
l'uso della carta da parati nel bagno. Un'idea alternativa alla piastrella ed alla resina. Lavori in corso
This is an example of a small modern shower room bathroom in Florence with flat-panel cabinets, brown cabinets, a double shower, a wall mounted toilet, multi-coloured tiles, green walls, light hardwood flooring, a built-in sink, brown floors, a hinged door, an enclosed toilet, a single sink, a floating vanity unit, a drop ceiling and wallpapered walls.
This is an example of a small modern shower room bathroom in Florence with flat-panel cabinets, brown cabinets, a double shower, a wall mounted toilet, multi-coloured tiles, green walls, light hardwood flooring, a built-in sink, brown floors, a hinged door, an enclosed toilet, a single sink, a floating vanity unit, a drop ceiling and wallpapered walls.
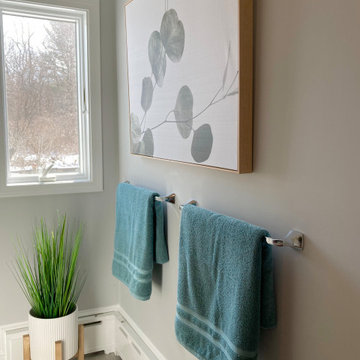
Medium sized modern shower room bathroom in Boston with flat-panel cabinets, medium wood cabinets, an alcove shower, a one-piece toilet, grey tiles, porcelain tiles, green walls, porcelain flooring, a submerged sink, engineered stone worktops, grey floors, a hinged door, grey worktops, an enclosed toilet, a single sink and a floating vanity unit.

Medium sized contemporary shower room bathroom in Moscow with flat-panel cabinets, beige cabinets, a hot tub, a corner shower, a wall mounted toilet, green tiles, ceramic tiles, green walls, porcelain flooring, a built-in sink, solid surface worktops, white floors, a sliding door, white worktops, a feature wall, an enclosed toilet, a single sink, a floating vanity unit and wood walls.
Bathroom with Green Walls and an Enclosed Toilet Ideas and Designs
6

 Shelves and shelving units, like ladder shelves, will give you extra space without taking up too much floor space. Also look for wire, wicker or fabric baskets, large and small, to store items under or next to the sink, or even on the wall.
Shelves and shelving units, like ladder shelves, will give you extra space without taking up too much floor space. Also look for wire, wicker or fabric baskets, large and small, to store items under or next to the sink, or even on the wall.  The sink, the mirror, shower and/or bath are the places where you might want the clearest and strongest light. You can use these if you want it to be bright and clear. Otherwise, you might want to look at some soft, ambient lighting in the form of chandeliers, short pendants or wall lamps. You could use accent lighting around your bath in the form to create a tranquil, spa feel, as well.
The sink, the mirror, shower and/or bath are the places where you might want the clearest and strongest light. You can use these if you want it to be bright and clear. Otherwise, you might want to look at some soft, ambient lighting in the form of chandeliers, short pendants or wall lamps. You could use accent lighting around your bath in the form to create a tranquil, spa feel, as well. 