Bathroom with Green Walls and Ceramic Flooring Ideas and Designs
Sort by:Popular Today
101 - 120 of 5,007 photos
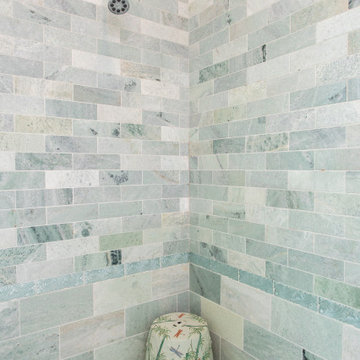
Expansive eclectic ensuite bathroom in Other with flat-panel cabinets, blue cabinets, a freestanding bath, a corner shower, blue tiles, glass tiles, green walls, ceramic flooring, a vessel sink, engineered stone worktops, blue floors, a hinged door, blue worktops, double sinks, a built in vanity unit and wallpapered walls.

Charming and pink - powder baths are a great place to add a spark of unexpected character. Our design for this tiny Berlin Altbau powder bathroom was inspired from the pink glass border in its vintage window. It includes Kristy Kropat Design “Blooming Dots” wallpaper in the “emerald rose” custom color-way.
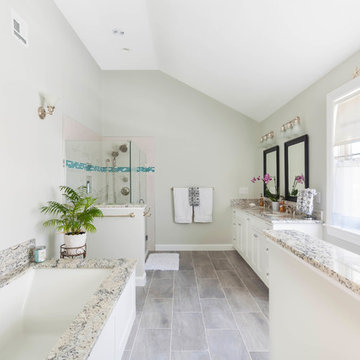
Photo Credits: Greg Perko Photography
Inspiration for a large traditional ensuite bathroom in Boston with recessed-panel cabinets, white cabinets, a corner bath, a corner shower, a one-piece toilet, multi-coloured tiles, ceramic tiles, green walls, ceramic flooring, a submerged sink, granite worktops and grey floors.
Inspiration for a large traditional ensuite bathroom in Boston with recessed-panel cabinets, white cabinets, a corner bath, a corner shower, a one-piece toilet, multi-coloured tiles, ceramic tiles, green walls, ceramic flooring, a submerged sink, granite worktops and grey floors.
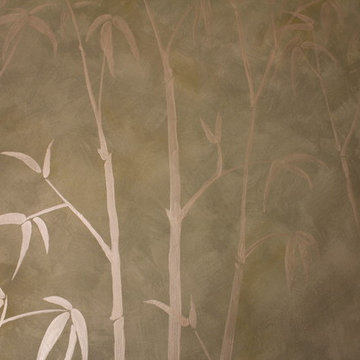
This bathroom wall was color washed and then the bamboo pattern was painted over it.
Photo of a small world-inspired shower room bathroom in New York with green tiles, green walls and ceramic flooring.
Photo of a small world-inspired shower room bathroom in New York with green tiles, green walls and ceramic flooring.
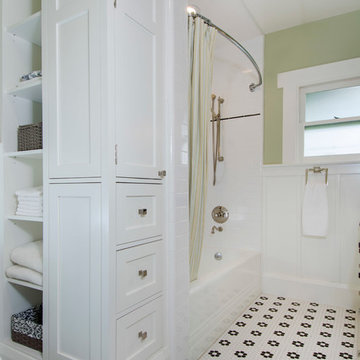
This bathroom was thoughtfully renovated in the Art & Crafts style utilizing period appropriate materials and details, including push button light switches and board and batten wainscoting. The floor to ceiling storage cabinet separates the toilet and shower and includes a pull-put storage drawer hidden behind the base moulding.
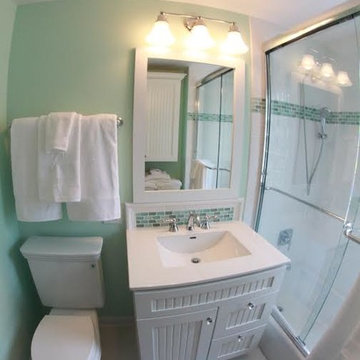
This bright and cheery kid's bathroom has come a long way from the original dark and boring bathroom. Incorporating a tumbled glass mosaic that resembles sea glass, added a touch of whimsy. Additional storage was essential for a shared bathroom. A porcelain countertop with integral sink makes for easy cleaning. Recessed can lighting provides plenty of general lighting and a light bar above the sink add great additional task lighting. Octagon and dot floor tile and subway tile helps lend itself to the traditional style home. Vanity by Dura Supreme Cabinetry.
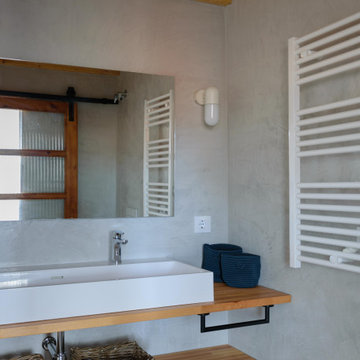
Cuarto de baño en suite. Paredes de spatolato en tonos grises-beiges y techo de madera visto.
Design ideas for a small mediterranean bathroom in Valencia with open cabinets, light wood cabinets, a one-piece toilet, green walls, ceramic flooring, a vessel sink, wooden worktops, multi-coloured floors, a sliding door, a single sink, a built in vanity unit and exposed beams.
Design ideas for a small mediterranean bathroom in Valencia with open cabinets, light wood cabinets, a one-piece toilet, green walls, ceramic flooring, a vessel sink, wooden worktops, multi-coloured floors, a sliding door, a single sink, a built in vanity unit and exposed beams.
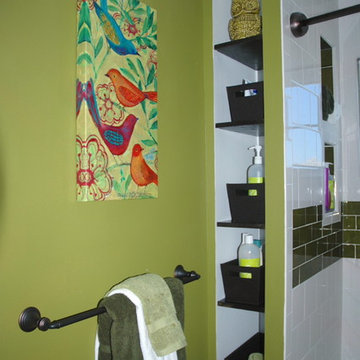
Bathroom storage ideas, storage shelf behind shower, built in shelves, towel stogie in shower so kids don't drip all over the floor, use every inch for storage, colorful, bright and fun.
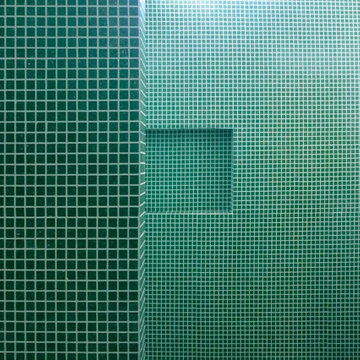
© François Texier Architecte
Inspiration for a medium sized contemporary ensuite bathroom in Lyon with a submerged bath, a built-in shower, green tiles, glass tiles, green walls, ceramic flooring, a wall-mounted sink and tiled worktops.
Inspiration for a medium sized contemporary ensuite bathroom in Lyon with a submerged bath, a built-in shower, green tiles, glass tiles, green walls, ceramic flooring, a wall-mounted sink and tiled worktops.
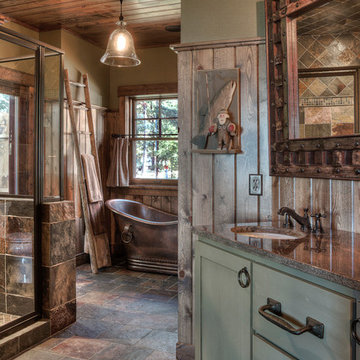
Rustic bathroom in Minneapolis with a built-in sink, green walls and ceramic flooring.
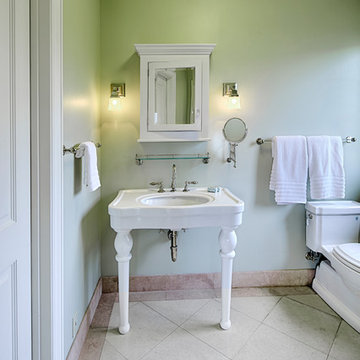
Spectacular unobstructed views of the Bay, Bridge, Alcatraz, San Francisco skyline and the rolling hills of Marin greet you from almost every window of this stunning Provençal Villa located in the acclaimed Middle Ridge neighborhood of Mill Valley. Built in 2000, this exclusive 5 bedroom, 5+ bath estate was thoughtfully designed by architect Jorge de Quesada to provide a classically elegant backdrop for today’s active lifestyle. Perfectly positioned on over half an acre with flat lawns and an award winning garden there is unmatched sense of privacy just minutes from the shops and restaurants of downtown Mill Valley.
A curved stone staircase leads from the charming entry gate to the private front lawn and on to the grand hand carved front door. A gracious formal entry and wide hall opens out to the main living spaces of the home and out to the view beyond. The Venetian plaster walls and soaring ceilings provide an open airy feeling to the living room and country chef’s kitchen, while three sets of oversized French doors lead onto the Jerusalem Limestone patios and bring in the panoramic views.
The chef’s kitchen is the focal point of the warm welcoming great room and features a range-top and double wall ovens, two dishwashers, marble counters and sinks with Waterworks fixtures. The tile backsplash behind the range pays homage to Monet’s Giverny kitchen. A fireplace offers up a cozy sitting area to lounge and watch television or curl up with a book. There is ample space for a farm table for casual dining. In addition to a well-appointed formal living room, the main level of this estate includes an office, stunning library/den with faux tortoise detailing, butler’s pantry, powder room, and a wonderful indoor/outdoor flow allowing the spectacular setting to envelop every space.
A wide staircase leads up to the four main bedrooms of home. There is a spacious master suite complete with private balcony and French doors showcasing the views. The suite features his and her baths complete with walk – in closets, and steam showers. In hers there is a sumptuous soaking tub positioned to make the most of the view. Two additional bedrooms share a bath while the third is en-suite. The laundry room features a second set of stairs leading back to the butler’s pantry, garage and outdoor areas.
The lowest level of the home includes a legal second unit complete with kitchen, spacious walk in closet, private entry and patio area. In addition to interior access to the second unit there is a spacious exercise room, the potential for a poolside kitchenette, second laundry room, and secure storage area primed to become a state of the art tasting room/wine cellar.
From the main level the spacious entertaining patio leads you out to the magnificent grounds and pool area. Designed by Steve Stucky, the gardens were featured on the 2007 Mill Valley Outdoor Art Club tour.
A level lawn leads to the focal point of the grounds; the iconic “Crags Head” outcropping favored by hikers as far back as the 19th century. The perfect place to stop for lunch and take in the spectacular view. The Century old Sonoma Olive trees and lavender plantings add a Mediterranean touch to the two lawn areas that also include an antique fountain, and a charming custom Barbara Butler playhouse.
Inspired by Provence and built to exacting standards this charming villa provides an elegant yet welcoming environment designed to meet the needs of today’s active lifestyle while staying true to its Continental roots creating a warm and inviting space ready to call home.
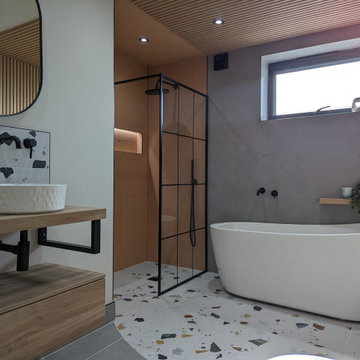
We created a modern and fun family bathroom. Slatted wall panelling and Mmcrocement were used against a peach feature tile in the shower and a gorgeous terrazzo tile on splashback and floor. Black accents were used throughout.
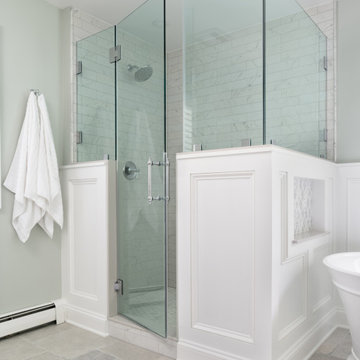
This is an example of a large classic ensuite bathroom in Baltimore with recessed-panel cabinets, grey cabinets, a freestanding bath, a corner shower, a two-piece toilet, grey tiles, ceramic tiles, green walls, ceramic flooring, a submerged sink, engineered stone worktops, grey floors, a hinged door, white worktops, a wall niche, double sinks, a freestanding vanity unit and wainscoting.
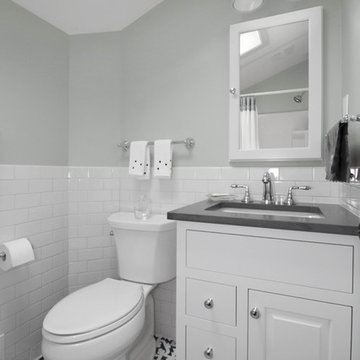
One of our favorite clients requested our services once again, this time to update their outdated full bath. The main goal, aside from keeping the existing tub and surround in place, was to replace the tired vanity, small medicine cabinet, countertop, sink, flooring, light fixture, shower valve and trims with products that are more on trend. The desire was to create a wow factor and display their personal style.
Designing a bath with transitional finishes and a clean aesthetic was top of mind when we selected a white painted inset-style vanity, contrasting marble-look quartz countertop in suede finish and classic 3” x 6” white subway wall tiles. Tying together different patterns and incorporating 8” x 8” black and white deco floor tiles provides an interesting and refreshing industrial look that is an expression of our client’s individuality and style. Adding to this industrial style feature was the double light fixture with clear seeded glass mounted over the new framed recessed medicine cabinet with matching painted finish. Also, a priority in the remodeling process was to provide proper ventilation to not only keep air moving, but to ensure moisture is cleared from the room while showering.
This newly remodeled updated bathroom is light and airy, and clients are thrilled with the result.
“Hi Cathy, I just wanted to let you know how pleased we are with our bathrooms and stairs!! Ed, Bradley, and Charlie did their usual fantastic job, not to mention your guidance and expertise. We could not be more thrilled! Each and every time I look at the wall color in the upstairs bath, I comment to myself that Liz really is a ‘wiz’. Thank you, thank you, thank you!”
- Susan and Hal M. (Hanover)
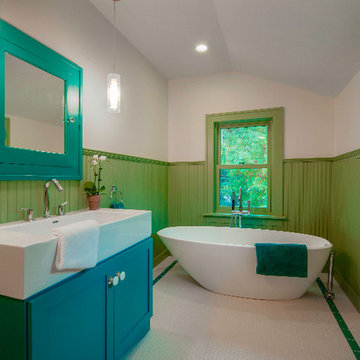
Small traditional family bathroom in Bridgeport with shaker cabinets, blue cabinets, a freestanding bath, green walls, ceramic flooring, an integrated sink, solid surface worktops, white floors and white worktops.
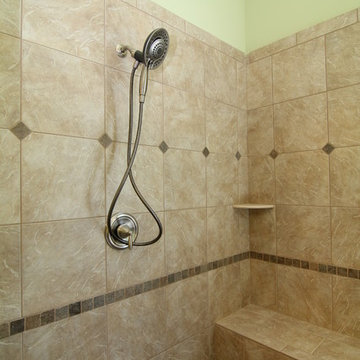
The shower incorporates four styles of tile: 12x12 tiles; diamond accents, square listello pieces, and a 3x6 brick floor. Design Build Chapel Hill Custom Homes by Stanton Homes.
Design Build Chapel Hill Custom Homes by Stanton Homes.
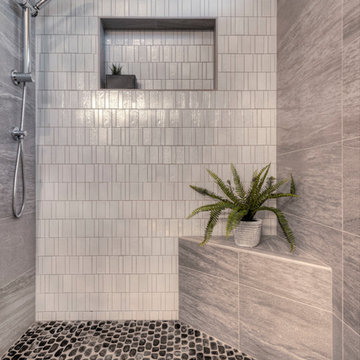
Peter Giles Photography
Medium sized world-inspired ensuite bathroom in San Francisco with recessed-panel cabinets, medium wood cabinets, a two-piece toilet, green tiles, ceramic tiles, green walls, ceramic flooring, a submerged sink, engineered stone worktops, grey floors and grey worktops.
Medium sized world-inspired ensuite bathroom in San Francisco with recessed-panel cabinets, medium wood cabinets, a two-piece toilet, green tiles, ceramic tiles, green walls, ceramic flooring, a submerged sink, engineered stone worktops, grey floors and grey worktops.
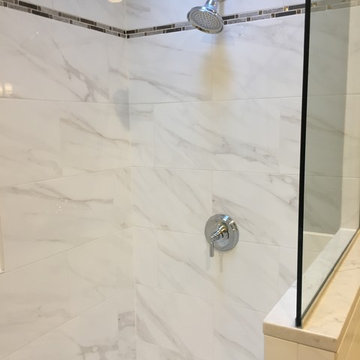
This is an example of a medium sized traditional ensuite bathroom in St Louis with recessed-panel cabinets, medium wood cabinets, a built-in bath, a built-in shower, a one-piece toilet, white tiles, ceramic tiles, green walls, ceramic flooring, a built-in sink, engineered stone worktops, beige floors and a hinged door.
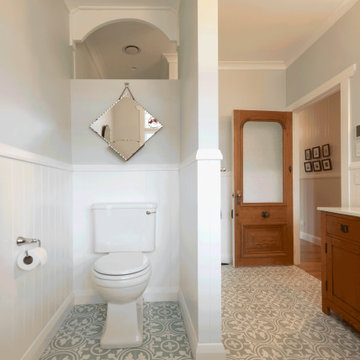
Nice to create a nook for the toilet as not everyone remembers to close the door
Inspiration for a medium sized classic bathroom in Hamilton with shaker cabinets, a freestanding bath, a two-piece toilet, green walls, ceramic flooring, a vessel sink, quartz worktops, green floors, an open shower, white worktops, a wall niche, a single sink, a freestanding vanity unit, panelled walls and medium wood cabinets.
Inspiration for a medium sized classic bathroom in Hamilton with shaker cabinets, a freestanding bath, a two-piece toilet, green walls, ceramic flooring, a vessel sink, quartz worktops, green floors, an open shower, white worktops, a wall niche, a single sink, a freestanding vanity unit, panelled walls and medium wood cabinets.

modern country house en-suite green bathroom 3D design and final space, green smoke panelling and walk in shower
Design ideas for a medium sized country grey and teal ensuite bathroom in Buckinghamshire with flat-panel cabinets, black cabinets, a freestanding bath, a walk-in shower, a one-piece toilet, green tiles, porcelain tiles, green walls, ceramic flooring, a vessel sink, quartz worktops, multi-coloured floors, an open shower, grey worktops, double sinks, a freestanding vanity unit, a vaulted ceiling and panelled walls.
Design ideas for a medium sized country grey and teal ensuite bathroom in Buckinghamshire with flat-panel cabinets, black cabinets, a freestanding bath, a walk-in shower, a one-piece toilet, green tiles, porcelain tiles, green walls, ceramic flooring, a vessel sink, quartz worktops, multi-coloured floors, an open shower, grey worktops, double sinks, a freestanding vanity unit, a vaulted ceiling and panelled walls.
Bathroom with Green Walls and Ceramic Flooring Ideas and Designs
6

 Shelves and shelving units, like ladder shelves, will give you extra space without taking up too much floor space. Also look for wire, wicker or fabric baskets, large and small, to store items under or next to the sink, or even on the wall.
Shelves and shelving units, like ladder shelves, will give you extra space without taking up too much floor space. Also look for wire, wicker or fabric baskets, large and small, to store items under or next to the sink, or even on the wall.  The sink, the mirror, shower and/or bath are the places where you might want the clearest and strongest light. You can use these if you want it to be bright and clear. Otherwise, you might want to look at some soft, ambient lighting in the form of chandeliers, short pendants or wall lamps. You could use accent lighting around your bath in the form to create a tranquil, spa feel, as well.
The sink, the mirror, shower and/or bath are the places where you might want the clearest and strongest light. You can use these if you want it to be bright and clear. Otherwise, you might want to look at some soft, ambient lighting in the form of chandeliers, short pendants or wall lamps. You could use accent lighting around your bath in the form to create a tranquil, spa feel, as well. 