Bathroom with Green Walls and Dark Hardwood Flooring Ideas and Designs
Refine by:
Budget
Sort by:Popular Today
81 - 100 of 374 photos
Item 1 of 3
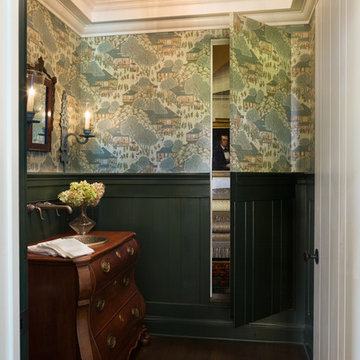
This is an example of a classic bathroom in DC Metro with freestanding cabinets, brown cabinets, green walls, dark hardwood flooring, a built-in sink and wooden worktops.
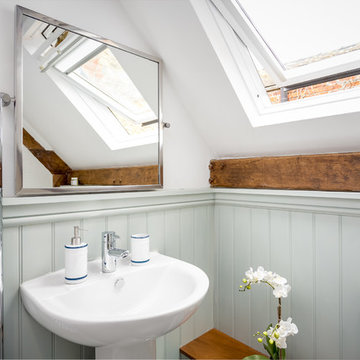
Oliver Grahame Photography - shot for Character Cottages.
This is a 1 bedroom cottage to rent in Cirencester that sleeps 2.
For more info see - www.character-cottages.co.uk/all-properties/cotswolds-all/castle-mews
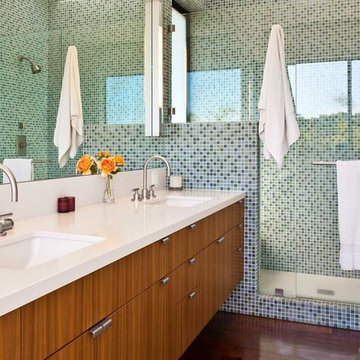
Photo of a contemporary bathroom in Los Angeles with flat-panel cabinets, medium wood cabinets, an alcove shower, green walls, dark hardwood flooring and a submerged sink.
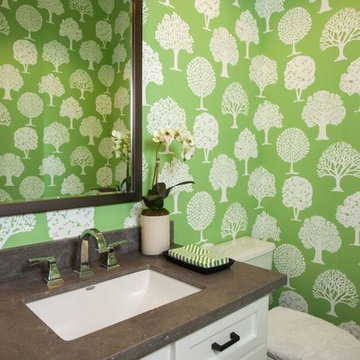
This is an example of a large contemporary shower room bathroom in Houston with a built-in sink, recessed-panel cabinets, white cabinets, a one-piece toilet, green walls and dark hardwood flooring.
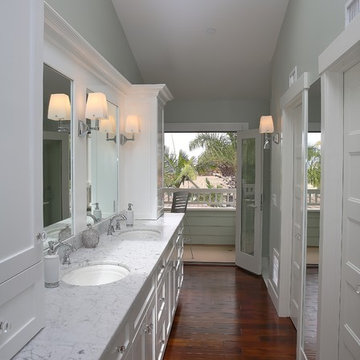
The Master Bathroom has French doors opening out onto the upstairs balcony with views of the ocean.
The large walk in closet is on the right as well as a huge walk shower. The tub is behind at the other end of the bathroom.
photos by: Robert W. Buck
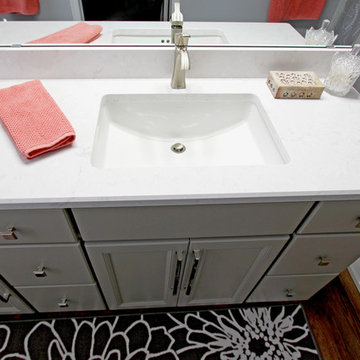
In this bathroom, we installed a new Medallion Silverline Fletcher vanity in Maple with Harbor Mist Sheer finish with a hamper cabinet for dirty laundry. The countertop is Cambria Swanbridge quartz with Moen Voss single handle lavatory faucet in Brushed Nickel and Kohler square white china undermount sink.

Shortlisted for the prestigious RIBA House of the Year, and winning a RIBA London Award, Sunday Times homes commendation, Manser Medal Shortlisting and NLA nomination the handmade Makers House is a new build detached family home in East London.
Having bought the site in 2012, David and Sophie won planning permission, raised finance and built the 2,390 sqft house – by hand as the main contractor – over the following four years. They set their own brief – to explore the ideal texture and atmosphere of domestic architecture. This experimental objective was achieved while simultaneously satisfying the constraints of speculative residential development.
The house’s asymmetric form is an elegant solution – it emerged from scrupulous computer analysis of the site’s constraints (proximity to listed buildings; neighbours’ rights to light); it deftly captures key moments of available sunlight while forming apparently regular interior spaces.
The pursuit of craftsmanship and tactility is reflected in the house’s rich palette and varied processes of fabrication. The exterior combines roman brickwork with inky pigmented zinc roofing and bleached larch carpentry. Internally, the structural steel and timber work is exposed, and married to a restrained palette of reclaimed industrial materials.
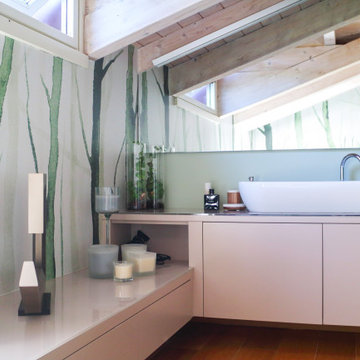
Una tappezzeria per bagno ha requisiti un po’ più elevati e specifici di quelle per stanze con normali livelli di umidità.
Design ideas for a medium sized contemporary ensuite bathroom with a one-piece toilet, green walls, a vessel sink, a single sink, exposed beams, wallpapered walls, white cabinets, dark hardwood flooring and brown floors.
Design ideas for a medium sized contemporary ensuite bathroom with a one-piece toilet, green walls, a vessel sink, a single sink, exposed beams, wallpapered walls, white cabinets, dark hardwood flooring and brown floors.
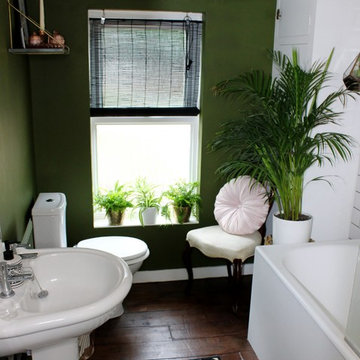
This small Victorian terrace bathroom was completely outdated so we removed all old sanitary ware, fittings & fixtures and replaced with a rainfall shower over the bath. A dark olive green was chosen to give the room an dramatic and opulent feel. This was paired with brass, marble and bold black & white graphic prints to keep a contemporary feel. The chair gives a nod to the period of the property, while the blush silk pillow adds a touch of girly glamour. Pink has been used as a pretty accent against the more masculine dark walls.
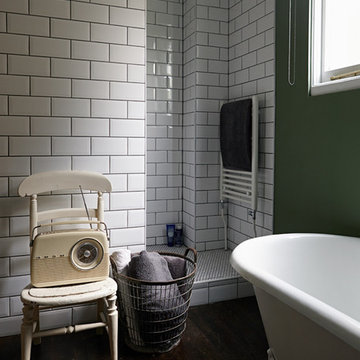
The family bathroom has a large freestanding roll-top bath and generous walk-in shower finished in white brick tiles. Original floorboards were sanded and stained dark throughout the house. The wall colour is Farrow & Ball Chappell Green.
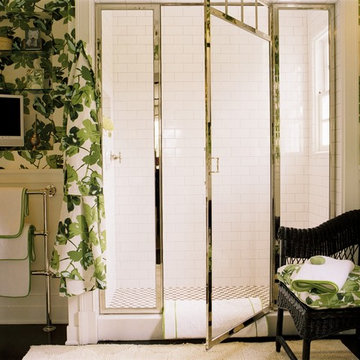
Designer: Peter Dunham Design
Inspiration for a large traditional ensuite bathroom in Los Angeles with an alcove shower, white tiles, metro tiles, green walls, dark hardwood flooring and a pedestal sink.
Inspiration for a large traditional ensuite bathroom in Los Angeles with an alcove shower, white tiles, metro tiles, green walls, dark hardwood flooring and a pedestal sink.
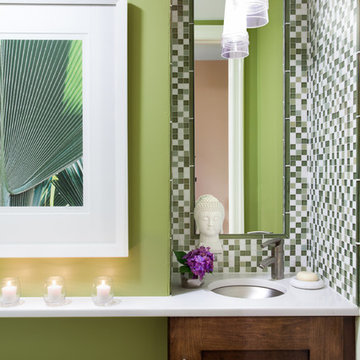
Peter Dressel Photography
Design ideas for a small classic bathroom in New York with shaker cabinets, dark wood cabinets, a one-piece toilet, white tiles, marble tiles, green walls, dark hardwood flooring, a submerged sink and marble worktops.
Design ideas for a small classic bathroom in New York with shaker cabinets, dark wood cabinets, a one-piece toilet, white tiles, marble tiles, green walls, dark hardwood flooring, a submerged sink and marble worktops.
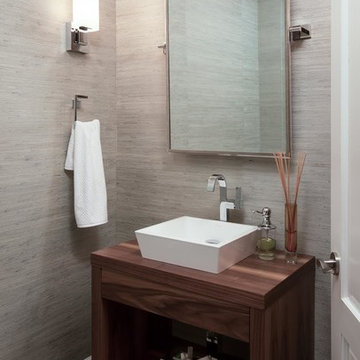
Powder Room
This is an example of a medium sized classic ensuite bathroom in Phoenix with a built-in bath, a walk-in shower, a one-piece toilet, beige tiles, stone slabs, flat-panel cabinets, medium wood cabinets, wooden worktops, brown worktops, a single sink, a floating vanity unit, green walls, dark hardwood flooring, a vessel sink, brown floors and wallpapered walls.
This is an example of a medium sized classic ensuite bathroom in Phoenix with a built-in bath, a walk-in shower, a one-piece toilet, beige tiles, stone slabs, flat-panel cabinets, medium wood cabinets, wooden worktops, brown worktops, a single sink, a floating vanity unit, green walls, dark hardwood flooring, a vessel sink, brown floors and wallpapered walls.
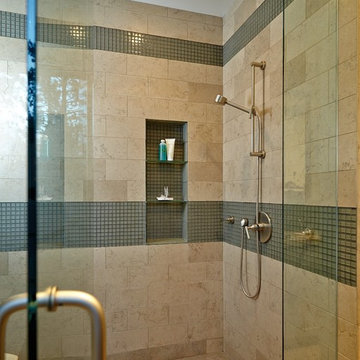
Eric Zepeda Photography
Photo of a large contemporary ensuite bathroom in San Francisco with flat-panel cabinets, green cabinets, a corner bath, a corner shower, beige tiles, stone tiles, green walls, dark hardwood flooring, a submerged sink and marble worktops.
Photo of a large contemporary ensuite bathroom in San Francisco with flat-panel cabinets, green cabinets, a corner bath, a corner shower, beige tiles, stone tiles, green walls, dark hardwood flooring, a submerged sink and marble worktops.
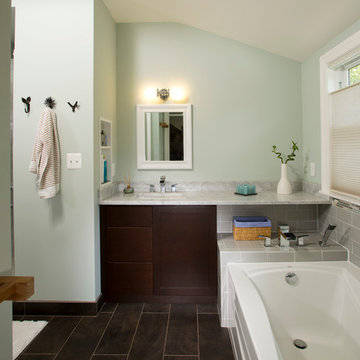
This small master bathroom is deceivingly spacious with large format floor tiles, natural light, and smart use of every available inch.
Classic ensuite bathroom in DC Metro with a submerged sink, flat-panel cabinets, dark wood cabinets, marble worktops, an alcove bath, an alcove shower, grey tiles, metro tiles, green walls and dark hardwood flooring.
Classic ensuite bathroom in DC Metro with a submerged sink, flat-panel cabinets, dark wood cabinets, marble worktops, an alcove bath, an alcove shower, grey tiles, metro tiles, green walls and dark hardwood flooring.
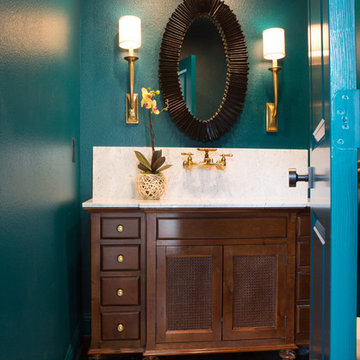
Suzi Neely
This is an example of a small traditional shower room bathroom in Dallas with a submerged sink, medium wood cabinets, marble worktops, green walls and dark hardwood flooring.
This is an example of a small traditional shower room bathroom in Dallas with a submerged sink, medium wood cabinets, marble worktops, green walls and dark hardwood flooring.
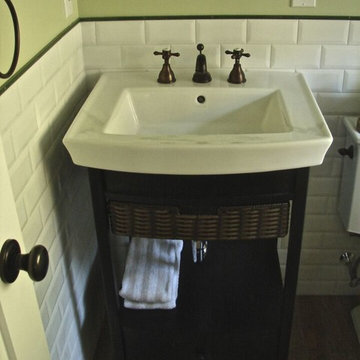
Small rustic shower room bathroom in Portland Maine with a pedestal sink, green walls and dark hardwood flooring.
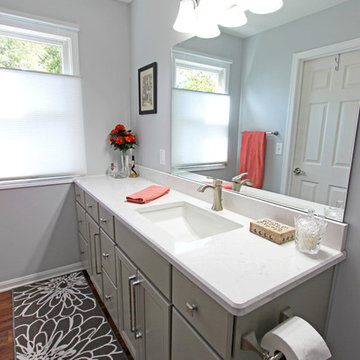
In this bathroom, we installed a new Medallion Silverline Fletcher vanity in Maple with Harbor Mist Sheer finish with a hamper cabinet for dirty laundry. The countertop is Cambria Swanbridge quartz with Moen Voss single handle lavatory faucet in Brushed Nickel and Kohler square white china undermount sink.
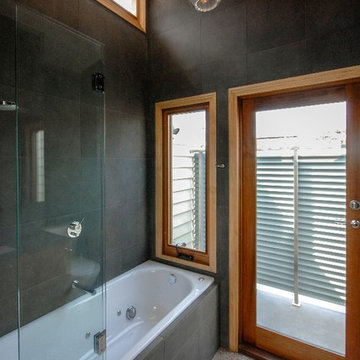
Simon Black
Inspiration for a small victorian bathroom in Melbourne with flat-panel cabinets, light wood cabinets, a built-in bath, a shower/bath combination, a one-piece toilet, grey tiles, mosaic tiles, green walls, dark hardwood flooring, engineered stone worktops, brown floors, a hinged door and white worktops.
Inspiration for a small victorian bathroom in Melbourne with flat-panel cabinets, light wood cabinets, a built-in bath, a shower/bath combination, a one-piece toilet, grey tiles, mosaic tiles, green walls, dark hardwood flooring, engineered stone worktops, brown floors, a hinged door and white worktops.
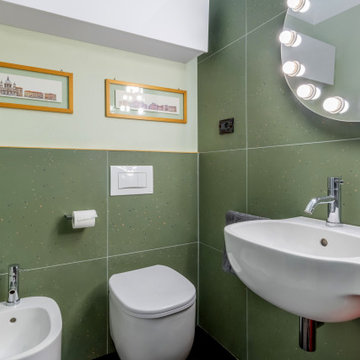
Bagno contemporaneo di dimensioni ridotte ma comodo e funzionale. Grande vano doccia con box doccia scorrevole con profili minimal. A pavimento parquet industriale tinto scuro, alle pareti grandi lastre gres puntinato verde.
Bathroom with Green Walls and Dark Hardwood Flooring Ideas and Designs
5

 Shelves and shelving units, like ladder shelves, will give you extra space without taking up too much floor space. Also look for wire, wicker or fabric baskets, large and small, to store items under or next to the sink, or even on the wall.
Shelves and shelving units, like ladder shelves, will give you extra space without taking up too much floor space. Also look for wire, wicker or fabric baskets, large and small, to store items under or next to the sink, or even on the wall.  The sink, the mirror, shower and/or bath are the places where you might want the clearest and strongest light. You can use these if you want it to be bright and clear. Otherwise, you might want to look at some soft, ambient lighting in the form of chandeliers, short pendants or wall lamps. You could use accent lighting around your bath in the form to create a tranquil, spa feel, as well.
The sink, the mirror, shower and/or bath are the places where you might want the clearest and strongest light. You can use these if you want it to be bright and clear. Otherwise, you might want to look at some soft, ambient lighting in the form of chandeliers, short pendants or wall lamps. You could use accent lighting around your bath in the form to create a tranquil, spa feel, as well. 