Bathroom with Grey Cabinets and a Japanese Bath Ideas and Designs
Refine by:
Budget
Sort by:Popular Today
81 - 100 of 148 photos
Item 1 of 3
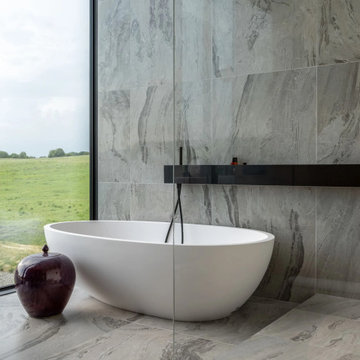
This bathroom epitomizes a serene sanctuary with its minimalist design, featuring a standalone white bathtub that serves as a striking contrast to the marbled grey backdrop. The large window affords an unobstructed view of the verdant outdoors, infusing the space with natural light and a sense of calm. A simple, dark shelf and a unique, round vase add functional elegance and a touch of color to the otherwise neutral palette.
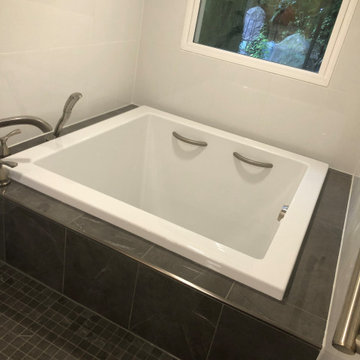
This master bath remodel/addition is nothing but luxurious. With a soaking tub, steamer, and shower all in one wet-room, this bathroom contains all the necessary components for supreme relaxation. The double vanity and makeup station add an additional level of functionality to this space. This bathroom is a absolute dream.
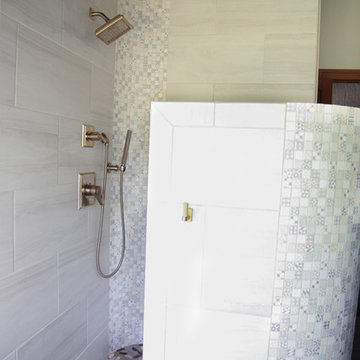
Design ideas for a medium sized contemporary ensuite bathroom in Other with recessed-panel cabinets, grey cabinets, a japanese bath, a walk-in shower, a one-piece toilet, beige tiles, white walls, a submerged sink, white floors, an open shower, porcelain tiles and porcelain flooring.
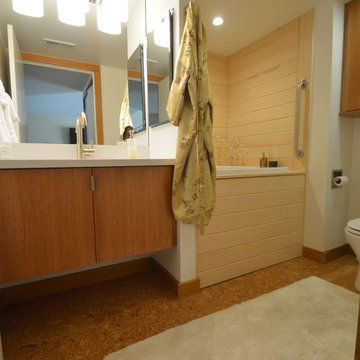
Design ideas for a world-inspired ensuite bathroom in San Francisco with flat-panel cabinets, grey cabinets, a japanese bath, a one-piece toilet and beige walls.
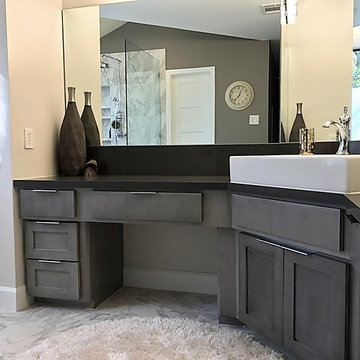
luxury master bath with walk in shower tub area, marble floors, quartz counters and faux finished cabinets
This is an example of a large modern ensuite wet room bathroom in Houston with shaker cabinets, grey cabinets, a japanese bath, a bidet, white tiles, ceramic tiles, grey walls, ceramic flooring, a vessel sink, engineered stone worktops, white floors, an open shower and grey worktops.
This is an example of a large modern ensuite wet room bathroom in Houston with shaker cabinets, grey cabinets, a japanese bath, a bidet, white tiles, ceramic tiles, grey walls, ceramic flooring, a vessel sink, engineered stone worktops, white floors, an open shower and grey worktops.
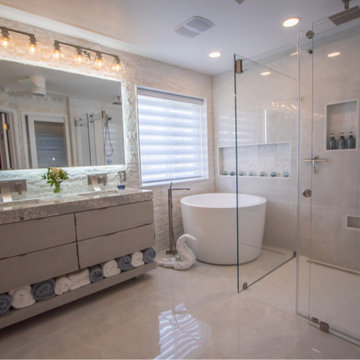
From her travels and extensive research this design savvy homeowner knew what she wanted to do with her 16-year-old builder’s grade master bath – create an elegant and luxurious modern spa-bath. The 16-year-old original bath was gutted of a large unused tub, the dated non-functional vanity, and the aluminum-framed, prefabricated-pan shower. All remnants of the former bath were removed including the drywall. The dramatically transformed space now has a predominately monochromic look that is accented with subtle textures and tones.
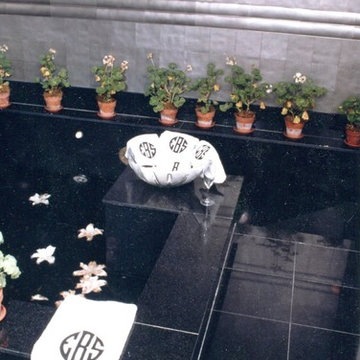
In glamorous fashion, a Japanese style bath is created with two different levels, suggesting a sense of grandness and luxury. An overlarge bathing pool with descending steps descend down into a pool large enough for four. Flanked by custom Frette towels in Art Deco typeface, the bath further illustrates the grace and grandesse of the time.
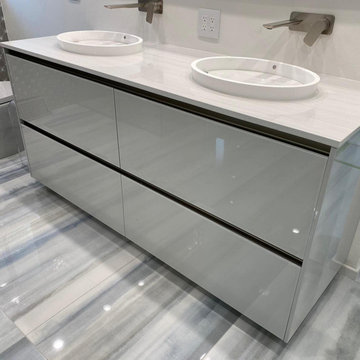
Photo of a medium sized contemporary ensuite bathroom in San Diego with glass-front cabinets, grey cabinets, a japanese bath, a corner shower, white tiles, glass sheet walls, grey walls, ceramic flooring, terrazzo worktops, grey floors, a hinged door, grey worktops, an enclosed toilet, double sinks, a freestanding vanity unit, a coffered ceiling and panelled walls.
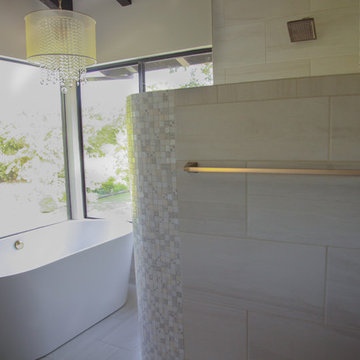
This is an example of a medium sized contemporary ensuite bathroom in Other with recessed-panel cabinets, a japanese bath, a walk-in shower, a one-piece toilet, beige tiles, white walls, white floors, an open shower, grey cabinets, a submerged sink, porcelain tiles and porcelain flooring.
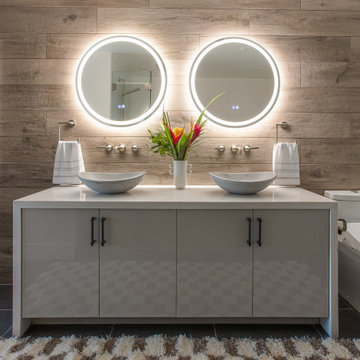
This is an example of an expansive eclectic wet room bathroom in San Diego with flat-panel cabinets, grey cabinets, a japanese bath, a one-piece toilet, beige tiles, porcelain tiles, a vessel sink, grey floors, white worktops, double sinks and porcelain flooring.
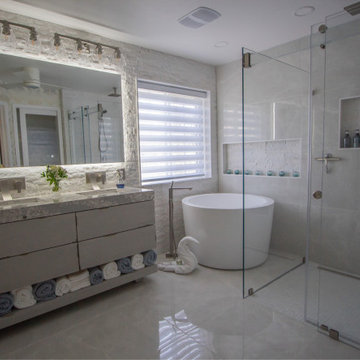
From her travels and extensive research this design savvy homeowner knew what she wanted to do with her 16-year-old builder’s grade master bath – create an elegant and luxurious modern spa-bath. The 16-year-old original bath was gutted of a large unused tub, the dated non-functional vanity, and the aluminum-framed, prefabricated-pan shower. All remnants of the former bath were removed including the drywall. The dramatically transformed space now has a predominately monochromic look that is accented with subtle textures and tones.
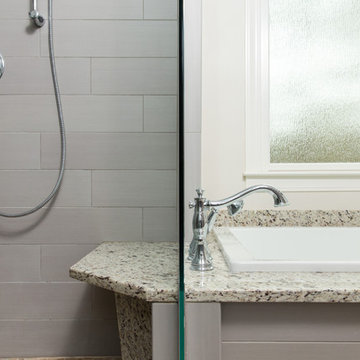
Brendon Pinola
Inspiration for a medium sized contemporary ensuite bathroom in Birmingham with grey cabinets, a japanese bath, a double shower, beige walls and a submerged sink.
Inspiration for a medium sized contemporary ensuite bathroom in Birmingham with grey cabinets, a japanese bath, a double shower, beige walls and a submerged sink.
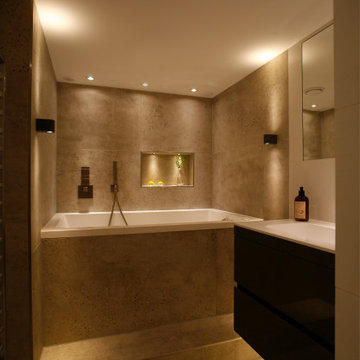
Luxury compact basement spa room.
Photo of a medium sized contemporary bathroom in Sussex with glass-front cabinets, grey cabinets, a japanese bath, a shower/bath combination, beige tiles, cement tiles, beige walls, concrete flooring, a console sink, glass worktops, grey floors, an open shower and white worktops.
Photo of a medium sized contemporary bathroom in Sussex with glass-front cabinets, grey cabinets, a japanese bath, a shower/bath combination, beige tiles, cement tiles, beige walls, concrete flooring, a console sink, glass worktops, grey floors, an open shower and white worktops.
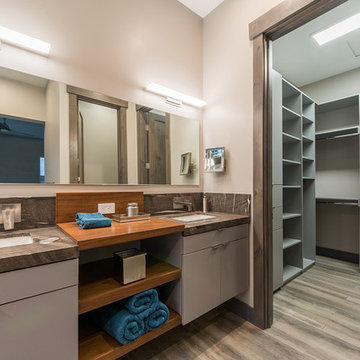
This is an example of a large contemporary ensuite bathroom in San Diego with flat-panel cabinets, grey cabinets, a japanese bath, a walk-in shower, grey walls, laminate floors, a submerged sink, marble worktops, brown floors, a hinged door and brown worktops.
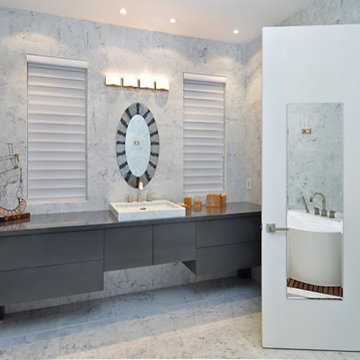
Photo of a contemporary ensuite bathroom in Charlotte with flat-panel cabinets, grey cabinets, a japanese bath, white tiles, marble tiles, a vessel sink, solid surface worktops and grey worktops.
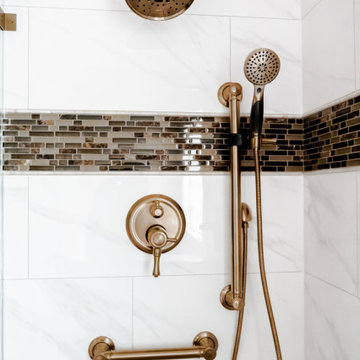
The goal of this bathroom renovation was to maximize space for the shower and minimize tub area by removing a large jacuzzi tub that no longer worked. The glass block window was not removable so I developed a design that would incorporate the glass block with the whole shower area by putting in an entire tiled wall with a band around the whole room. We used light colored tile and paint choices with the contrasting band and champagne bronze fixtures. The result is a warm and inviting, yet bright and airy bathroom suite.
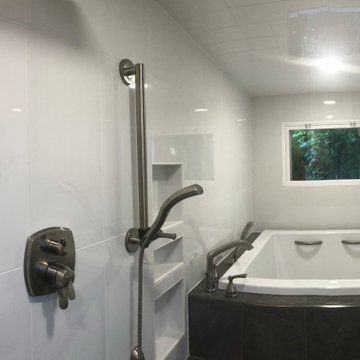
This master bath remodel/addition is nothing but luxurious. With a soaking tub, steamer, and shower all in one wet-room, this bathroom contains all the necessary components for supreme relaxation. The double vanity and makeup station add an additional level of functionality to this space. This bathroom is a absolute dream.
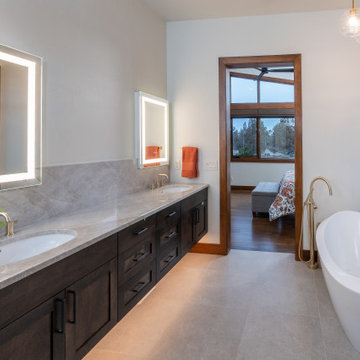
Inspiration for a medium sized classic ensuite bathroom in Other with recessed-panel cabinets, grey cabinets, a japanese bath, brown tiles, ceramic flooring, a submerged sink, granite worktops, grey floors, brown worktops, double sinks and a floating vanity unit.
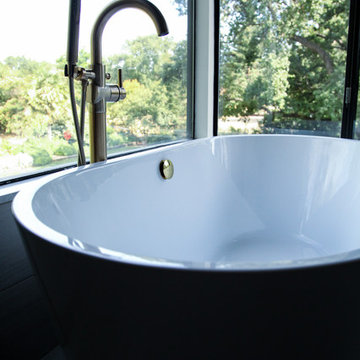
Medium sized contemporary ensuite bathroom in Other with recessed-panel cabinets, grey cabinets, a japanese bath, a walk-in shower, a one-piece toilet, beige tiles, white walls, a submerged sink, white floors, an open shower, porcelain tiles, porcelain flooring, granite worktops and beige worktops.
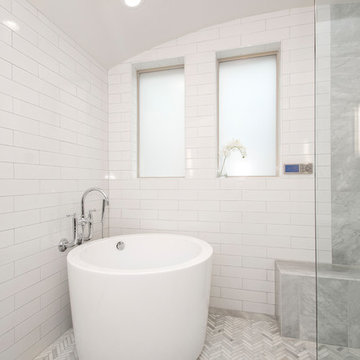
Our clients house was built in 2012, so it was not that outdated, it was just dark. The clients wanted to lighten the kitchen and create something that was their own, using more unique products. The master bath needed to be updated and they wanted the upstairs game room to be more functional for their family.
The original kitchen was very dark and all brown. The cabinets were stained dark brown, the countertops were a dark brown and black granite, with a beige backsplash. We kept the dark cabinets but lightened everything else. A new translucent frosted glass pantry door was installed to soften the feel of the kitchen. The main architecture in the kitchen stayed the same but the clients wanted to change the coffee bar into a wine bar, so we removed the upper cabinet door above a small cabinet and installed two X-style wine storage shelves instead. An undermount farm sink was installed with a 23” tall main faucet for more functionality. We replaced the chandelier over the island with a beautiful Arhaus Poppy large antique brass chandelier. Two new pendants were installed over the sink from West Elm with a much more modern feel than before, not to mention much brighter. The once dark backsplash was now a bright ocean honed marble mosaic 2”x4” a top the QM Calacatta Miel quartz countertops. We installed undercabinet lighting and added over-cabinet LED tape strip lighting to add even more light into the kitchen.
We basically gutted the Master bathroom and started from scratch. We demoed the shower walls, ceiling over tub/shower, demoed the countertops, plumbing fixtures, shutters over the tub and the wall tile and flooring. We reframed the vaulted ceiling over the shower and added an access panel in the water closet for a digital shower valve. A raised platform was added under the tub/shower for a shower slope to existing drain. The shower floor was Carrara Herringbone tile, accented with Bianco Venatino Honed marble and Metro White glossy ceramic 4”x16” tile on the walls. We then added a bench and a Kohler 8” rain showerhead to finish off the shower. The walk-in shower was sectioned off with a frameless clear anti-spot treated glass. The tub was not important to the clients, although they wanted to keep one for resale value. A Japanese soaker tub was installed, which the kids love! To finish off the master bath, the walls were painted with SW Agreeable Gray and the existing cabinets were painted SW Mega Greige for an updated look. Four Pottery Barn Mercer wall sconces were added between the new beautiful Distressed Silver leaf mirrors instead of the three existing over-mirror vanity bars that were originally there. QM Calacatta Miel countertops were installed which definitely brightened up the room!
Originally, the upstairs game room had nothing but a built-in bar in one corner. The clients wanted this to be more of a media room but still wanted to have a kitchenette upstairs. We had to remove the original plumbing and electrical and move it to where the new cabinets were. We installed 16’ of cabinets between the windows on one wall. Plank and Mill reclaimed barn wood plank veneers were used on the accent wall in between the cabinets as a backing for the wall mounted TV above the QM Calacatta Miel countertops. A kitchenette was installed to one end, housing a sink and a beverage fridge, so the clients can still have the best of both worlds. LED tape lighting was added above the cabinets for additional lighting. The clients love their updated rooms and feel that house really works for their family now.
Design/Remodel by Hatfield Builders & Remodelers | Photography by Versatile Imaging
Bathroom with Grey Cabinets and a Japanese Bath Ideas and Designs
5

 Shelves and shelving units, like ladder shelves, will give you extra space without taking up too much floor space. Also look for wire, wicker or fabric baskets, large and small, to store items under or next to the sink, or even on the wall.
Shelves and shelving units, like ladder shelves, will give you extra space without taking up too much floor space. Also look for wire, wicker or fabric baskets, large and small, to store items under or next to the sink, or even on the wall.  The sink, the mirror, shower and/or bath are the places where you might want the clearest and strongest light. You can use these if you want it to be bright and clear. Otherwise, you might want to look at some soft, ambient lighting in the form of chandeliers, short pendants or wall lamps. You could use accent lighting around your bath in the form to create a tranquil, spa feel, as well.
The sink, the mirror, shower and/or bath are the places where you might want the clearest and strongest light. You can use these if you want it to be bright and clear. Otherwise, you might want to look at some soft, ambient lighting in the form of chandeliers, short pendants or wall lamps. You could use accent lighting around your bath in the form to create a tranquil, spa feel, as well. 