Bathroom with Grey Cabinets and a Laundry Area Ideas and Designs
Refine by:
Budget
Sort by:Popular Today
1 - 20 of 293 photos
Item 1 of 3

Photo of a small rural bathroom in Portland with shaker cabinets, grey cabinets, white walls, porcelain flooring, a submerged sink, engineered stone worktops, multi-coloured floors, white worktops, a laundry area, a single sink and a built in vanity unit.

Design ideas for a medium sized traditional shower room bathroom in Bridgeport with recessed-panel cabinets, grey cabinets, an alcove shower, a one-piece toilet, grey tiles, metro tiles, white walls, marble flooring, a submerged sink, marble worktops, grey floors, a hinged door and a laundry area.

Medium sized farmhouse ensuite bathroom in Cincinnati with grey cabinets, a claw-foot bath, a built-in shower, a two-piece toilet, white tiles, metro tiles, grey walls, ceramic flooring, engineered stone worktops, grey floors, an open shower, white worktops, a laundry area, double sinks and a built in vanity unit.

Photo of a medium sized contemporary ensuite bathroom in Novosibirsk with flat-panel cabinets, grey cabinets, brown tiles, ceramic tiles, an integrated sink, solid surface worktops, grey worktops, a laundry area, a single sink, a floating vanity unit, an alcove bath, a shower/bath combination and an open shower.
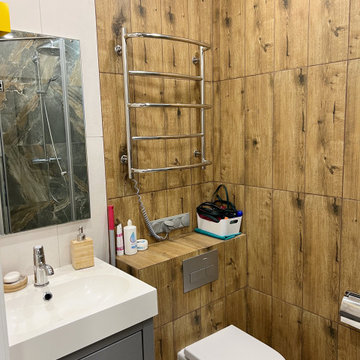
Photo of a small contemporary shower room bathroom in Saint Petersburg with flat-panel cabinets, grey cabinets, a corner shower, a wall mounted toilet, multi-coloured tiles, porcelain tiles, multi-coloured walls, porcelain flooring, an integrated sink, brown floors, a hinged door, white worktops, a laundry area, a single sink and a freestanding vanity unit.

This is an example of a small classic shower room bathroom in Dallas with raised-panel cabinets, grey cabinets, an alcove bath, a shower/bath combination, a one-piece toilet, white walls, a submerged sink, engineered stone worktops, white floors, a shower curtain, grey worktops and a laundry area.
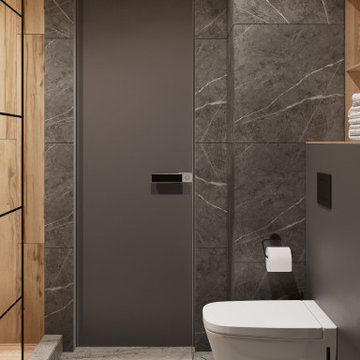
Inspiration for a medium sized urban shower room bathroom in Other with flat-panel cabinets, grey cabinets, an alcove shower, a wall mounted toilet, grey tiles, porcelain tiles, grey walls, porcelain flooring, a submerged sink, solid surface worktops, grey floors, a shower curtain, black worktops, a laundry area, a single sink and a floating vanity unit.
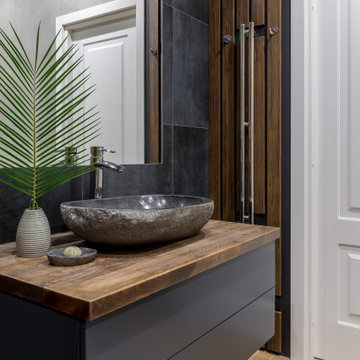
Design ideas for a medium sized contemporary ensuite bathroom in Other with flat-panel cabinets, grey cabinets, a submerged bath, a shower/bath combination, a wall mounted toilet, black tiles, porcelain tiles, grey walls, porcelain flooring, a vessel sink, wooden worktops, beige floors, a hinged door, brown worktops, a laundry area, a single sink and a floating vanity unit.
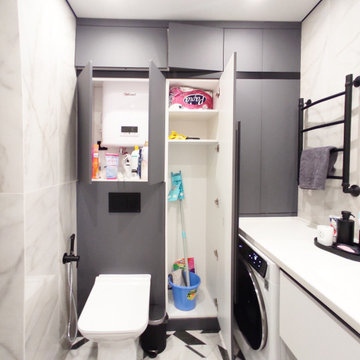
Small contemporary grey and white ensuite bathroom in Other with flat-panel cabinets, grey cabinets, a submerged bath, a wall mounted toilet, white tiles, marble tiles, white walls, porcelain flooring, an integrated sink, solid surface worktops, black floors, white worktops, a laundry area, a single sink and a floating vanity unit.

Owners bathroom
Photo of a medium sized classic ensuite bathroom in Atlanta with a freestanding bath, a corner shower, white tiles, ceramic tiles, grey walls, cement flooring, multi-coloured floors, a hinged door, a laundry area, shaker cabinets, grey cabinets, quartz worktops, white worktops, double sinks and a built in vanity unit.
Photo of a medium sized classic ensuite bathroom in Atlanta with a freestanding bath, a corner shower, white tiles, ceramic tiles, grey walls, cement flooring, multi-coloured floors, a hinged door, a laundry area, shaker cabinets, grey cabinets, quartz worktops, white worktops, double sinks and a built in vanity unit.
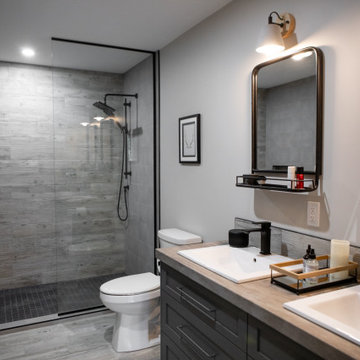
The master ensuite features a double vanity with a concrete look countertop, charcoal painted custom vanity and a large custom shower. The closet across from the vanity also houses the homeowner's washer and dryer. The walk-in closet can be accessed from the ensuite, as well as the bedroom.
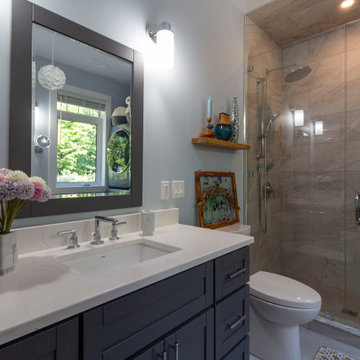
Inspiration for a medium sized scandi ensuite bathroom in Toronto with recessed-panel cabinets, grey cabinets, an alcove bath, an alcove shower, a one-piece toilet, beige tiles, ceramic tiles, blue walls, ceramic flooring, a submerged sink, quartz worktops, grey floors, a hinged door, beige worktops, a laundry area, a single sink and a built in vanity unit.

Large classic ensuite bathroom in Dallas with recessed-panel cabinets, grey cabinets, a submerged bath, a corner shower, a two-piece toilet, blue tiles, ceramic tiles, multi-coloured walls, marble flooring, a submerged sink, quartz worktops, grey floors, a hinged door, white worktops, a laundry area, double sinks, a built in vanity unit and wallpapered walls.
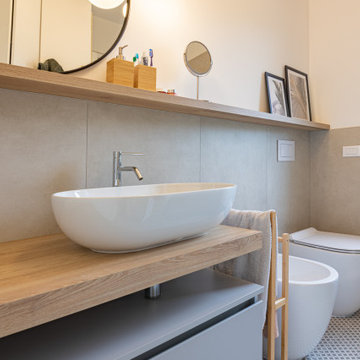
Medium sized scandinavian shower room bathroom in Other with flat-panel cabinets, grey cabinets, a built-in shower, a two-piece toilet, grey tiles, porcelain tiles, white walls, porcelain flooring, a vessel sink, laminate worktops, grey floors, a sliding door, brown worktops, a laundry area, a single sink and a freestanding vanity unit.
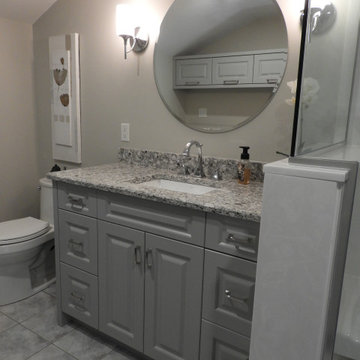
Design ideas for a small classic shower room bathroom in Toronto with raised-panel cabinets, grey cabinets, a corner shower, a two-piece toilet, grey walls, ceramic flooring, a submerged sink, quartz worktops, grey floors, a hinged door, grey worktops, a laundry area, a single sink and a built in vanity unit.
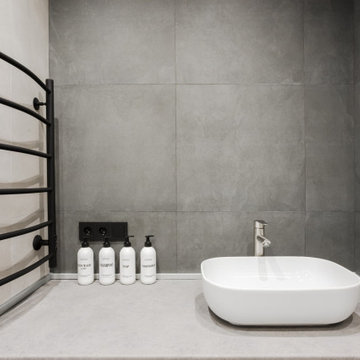
Ванная комната выдержана в таких же ахроматических цветах, как и весь интерьер. В помещении удалось вместить все – ванну, стиральную машину, которая устроилась под одну столешницу вместе с накладной раковиной, инсталляцию, с шкафчиками для мест хранения, сбоку от раковины также поместились открытые стеклянные полки для хранения косметических средств.
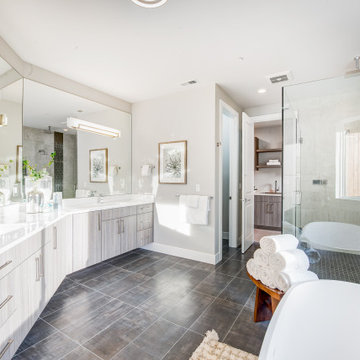
Inspiration for a large modern ensuite bathroom in Seattle with flat-panel cabinets, grey cabinets, a freestanding bath, a corner shower, grey tiles, grey walls, porcelain flooring, a submerged sink, engineered stone worktops, grey floors, a hinged door, white worktops, a laundry area, double sinks and a built in vanity unit.
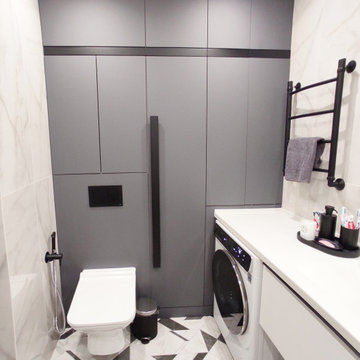
Inspiration for a small contemporary grey and white ensuite bathroom in Other with flat-panel cabinets, grey cabinets, a submerged bath, a wall mounted toilet, white tiles, marble tiles, white walls, porcelain flooring, an integrated sink, solid surface worktops, black floors, white worktops, a laundry area, a single sink and a floating vanity unit.
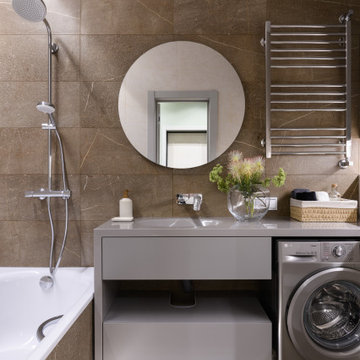
This is an example of a medium sized contemporary ensuite bathroom in Novosibirsk with flat-panel cabinets, grey cabinets, a submerged bath, a wall mounted toilet, brown tiles, ceramic tiles, brown walls, porcelain flooring, an integrated sink, solid surface worktops, brown floors, grey worktops, a laundry area, a single sink and a floating vanity unit.
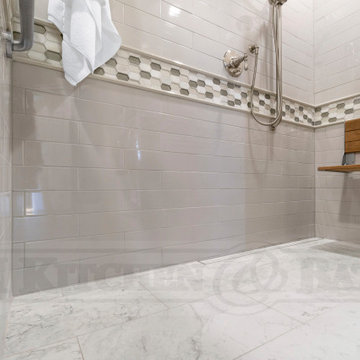
Design ideas for a large traditional bathroom in Providence with shaker cabinets, grey cabinets, a built-in shower, porcelain tiles, porcelain flooring, a submerged sink, engineered stone worktops, an open shower, a laundry area, a single sink and a built in vanity unit.
Bathroom with Grey Cabinets and a Laundry Area Ideas and Designs
1

 Shelves and shelving units, like ladder shelves, will give you extra space without taking up too much floor space. Also look for wire, wicker or fabric baskets, large and small, to store items under or next to the sink, or even on the wall.
Shelves and shelving units, like ladder shelves, will give you extra space without taking up too much floor space. Also look for wire, wicker or fabric baskets, large and small, to store items under or next to the sink, or even on the wall.  The sink, the mirror, shower and/or bath are the places where you might want the clearest and strongest light. You can use these if you want it to be bright and clear. Otherwise, you might want to look at some soft, ambient lighting in the form of chandeliers, short pendants or wall lamps. You could use accent lighting around your bath in the form to create a tranquil, spa feel, as well.
The sink, the mirror, shower and/or bath are the places where you might want the clearest and strongest light. You can use these if you want it to be bright and clear. Otherwise, you might want to look at some soft, ambient lighting in the form of chandeliers, short pendants or wall lamps. You could use accent lighting around your bath in the form to create a tranquil, spa feel, as well. 