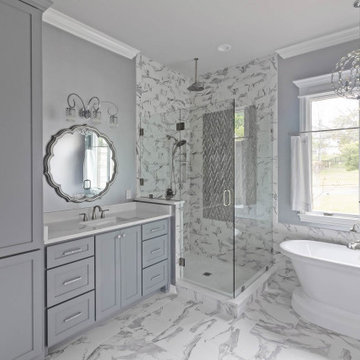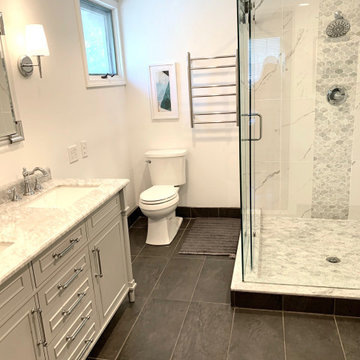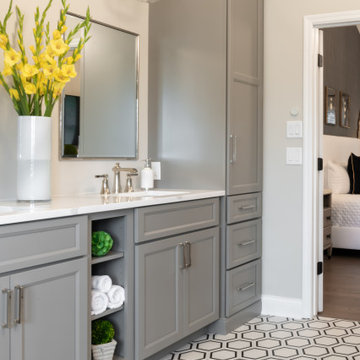Bathroom with Grey Cabinets and All Types of Shower Ideas and Designs
Refine by:
Budget
Sort by:Popular Today
41 - 60 of 48,869 photos
Item 1 of 3

This is an example of a medium sized urban ensuite wet room bathroom in Detroit with flat-panel cabinets, grey cabinets, a wall mounted toilet, black tiles, ceramic tiles, grey walls, ceramic flooring, a trough sink, concrete worktops, grey floors, a hinged door, grey worktops, a wall niche, a single sink and a floating vanity unit.

Custom flat-panel cabinetry in dark grey contrasts the minimalist monochrome material palette, with white wall tile in various patterns and a barn-style shower enclosure

Piggyback loft extension in Kingston upon Thames. Bedrooms with ensuite under sloping ceilings.
This is an example of a medium sized contemporary grey and white ensuite wet room bathroom in Surrey with flat-panel cabinets, grey cabinets, a one-piece toilet, grey tiles, metro tiles, grey walls, marble flooring, a console sink, grey floors, an open shower, white worktops, a single sink, a freestanding vanity unit and a vaulted ceiling.
This is an example of a medium sized contemporary grey and white ensuite wet room bathroom in Surrey with flat-panel cabinets, grey cabinets, a one-piece toilet, grey tiles, metro tiles, grey walls, marble flooring, a console sink, grey floors, an open shower, white worktops, a single sink, a freestanding vanity unit and a vaulted ceiling.

Photo of a small classic shower room bathroom in Dallas with shaker cabinets, grey cabinets, a built-in shower, a two-piece toilet, white tiles, porcelain tiles, grey walls, wood-effect flooring, a submerged sink, engineered stone worktops, brown floors, a hinged door, white worktops, a single sink and a freestanding vanity unit.

In questo bagno di Casa DM abbiamo giocato con la riflessione dello specchio e con un rivestimento materico come il ceppo di gré.
Progetto: MID | architettura
Photo by: Roy Bisschops

This is an example of a large contemporary ensuite bathroom in Sydney with flat-panel cabinets, grey cabinets, a freestanding bath, a walk-in shower, a two-piece toilet, white tiles, a vessel sink, an open shower, white worktops, a wall niche, double sinks and a floating vanity unit.

Bathroom Remodel in Melrose, MA, transitional, leaning traditional. Maple wood double sink vanity with a light gray painted finish, black slate-look porcelain floor tile, honed marble countertop, custom shower with wall niche, honed marble 3x6 shower tile and pencil liner, matte black faucets and shower fixtures, dark bronze cabinet hardware.

Large country ensuite bathroom in Los Angeles with recessed-panel cabinets, grey cabinets, a freestanding bath, an alcove shower, a one-piece toilet, multi-coloured tiles, marble tiles, white walls, marble flooring, a built-in sink, marble worktops, white floors, a hinged door, white worktops, a shower bench, a single sink and a freestanding vanity unit.

Design ideas for a contemporary ensuite bathroom in Melbourne with grey cabinets, a freestanding bath, a walk-in shower, grey walls, ceramic flooring, engineered stone worktops, grey floors, an open shower and double sinks.

This is an example of a bathroom in Other with grey cabinets, a freestanding bath, a corner shower, grey tiles, marble tiles, grey walls, marble flooring, marble worktops, a hinged door, white worktops, an enclosed toilet and double sinks.

Light and Airy! Fresh and Modern Architecture by Arch Studio, Inc. 2021
Design ideas for a medium sized classic family bathroom in San Francisco with shaker cabinets, grey cabinets, an alcove shower, a one-piece toilet, white tiles, marble tiles, white walls, marble flooring, a submerged sink, engineered stone worktops, white floors, a hinged door, white worktops, a wall niche, a single sink and a built in vanity unit.
Design ideas for a medium sized classic family bathroom in San Francisco with shaker cabinets, grey cabinets, an alcove shower, a one-piece toilet, white tiles, marble tiles, white walls, marble flooring, a submerged sink, engineered stone worktops, white floors, a hinged door, white worktops, a wall niche, a single sink and a built in vanity unit.

This 2-story home includes a 3- car garage with mudroom entry, an inviting front porch with decorative posts, and a screened-in porch. The home features an open floor plan with 10’ ceilings on the 1st floor and impressive detailing throughout. A dramatic 2-story ceiling creates a grand first impression in the foyer, where hardwood flooring extends into the adjacent formal dining room elegant coffered ceiling accented by craftsman style wainscoting and chair rail. Just beyond the Foyer, the great room with a 2-story ceiling, the kitchen, breakfast area, and hearth room share an open plan. The spacious kitchen includes that opens to the breakfast area, quartz countertops with tile backsplash, stainless steel appliances, attractive cabinetry with crown molding, and a corner pantry. The connecting hearth room is a cozy retreat that includes a gas fireplace with stone surround and shiplap. The floor plan also includes a study with French doors and a convenient bonus room for additional flexible living space. The first-floor owner’s suite boasts an expansive closet, and a private bathroom with a shower, freestanding tub, and double bowl vanity. On the 2nd floor is a versatile loft area overlooking the great room, 2 full baths, and 3 bedrooms with spacious closets.

Modena Vanity in Grey
Available in grey, white & Royal Blue (28"- 60")
Wood/plywood combination with tempered glass countertop, soft closing doors as well as drawers. Satin nickel hardware finish.
Mirror option available.

High contrast, high class. The dark grey cabinets (Decor Cabinets finish: bonfire smoke, Top Knobs hardware) and dark grey shower tile (Daltile), contrast with chrome fixtures (Moen & Delta), light grey tile accents, off-white floor tile, and quartz slabs (Pental Surfaces) for the countertop, bench, niches and half-wall caps.

This ensuite bathroom boasts a subtle black, grey, and white palette that lines the two rooms. Faucets, accessories, and shower fixtures are from Kohler's Purist collection in Satin Nickel. The commode, also from Kohler, is a One-Piece from the San Souci collection, making it easy to keep clean. All tile was sourced through our local Renaissance Tile dealer. Asian Statuary marble lines the floors, wall wainscot, and shower. Black honed marble 3x6 tiles create a border on the floor around the space while a 1x2 brick mosaic tops wainscot tile along the walls. The mosaic is also used on the shower floor. In the shower, there is an accented wall created from Venetian Waterjet mosaic with Hudson White and Black Honed material. A clear glass shower entry with brushed nickel clamps and hardware lets you see the design without sacrifice.

Master Bathroom Vanity
Design ideas for a large modern ensuite bathroom in Chicago with flat-panel cabinets, grey cabinets, a freestanding bath, an alcove shower, white tiles, porcelain tiles, grey walls, porcelain flooring, a submerged sink, white floors, an open shower, grey worktops, double sinks and a floating vanity unit.
Design ideas for a large modern ensuite bathroom in Chicago with flat-panel cabinets, grey cabinets, a freestanding bath, an alcove shower, white tiles, porcelain tiles, grey walls, porcelain flooring, a submerged sink, white floors, an open shower, grey worktops, double sinks and a floating vanity unit.

Inspiration for a medium sized classic ensuite bathroom in Detroit with shaker cabinets, grey cabinets, a corner shower, a two-piece toilet, white tiles, porcelain tiles, white walls, porcelain flooring, a submerged sink, marble worktops, grey floors, a sliding door, white worktops, a wall niche, double sinks and a freestanding vanity unit.

Design ideas for a small scandinavian bathroom in Salt Lake City with flat-panel cabinets, grey cabinets, an alcove shower, white tiles, ceramic tiles, white walls, mosaic tile flooring, a vessel sink, engineered stone worktops, grey floors, a hinged door, grey worktops, a single sink and a floating vanity unit.

Photo of a large classic ensuite bathroom in St Louis with recessed-panel cabinets, grey cabinets, a freestanding bath, an alcove shower, a two-piece toilet, grey walls, porcelain flooring, a submerged sink, engineered stone worktops, white floors, a hinged door, white worktops, double sinks and a built in vanity unit.

Master bathroom with walk-in wet room featuring MTI Elise Soaking Tub. Floating maple his and her vanities with onyx finish countertops. Greyon basalt stone in the shower. Cloud limestone on the floor.
Bathroom with Grey Cabinets and All Types of Shower Ideas and Designs
3

 Shelves and shelving units, like ladder shelves, will give you extra space without taking up too much floor space. Also look for wire, wicker or fabric baskets, large and small, to store items under or next to the sink, or even on the wall.
Shelves and shelving units, like ladder shelves, will give you extra space without taking up too much floor space. Also look for wire, wicker or fabric baskets, large and small, to store items under or next to the sink, or even on the wall.  The sink, the mirror, shower and/or bath are the places where you might want the clearest and strongest light. You can use these if you want it to be bright and clear. Otherwise, you might want to look at some soft, ambient lighting in the form of chandeliers, short pendants or wall lamps. You could use accent lighting around your bath in the form to create a tranquil, spa feel, as well.
The sink, the mirror, shower and/or bath are the places where you might want the clearest and strongest light. You can use these if you want it to be bright and clear. Otherwise, you might want to look at some soft, ambient lighting in the form of chandeliers, short pendants or wall lamps. You could use accent lighting around your bath in the form to create a tranquil, spa feel, as well. 