Bathroom with Grey Cabinets and Black and White Tiles Ideas and Designs
Refine by:
Budget
Sort by:Popular Today
161 - 180 of 1,174 photos
Item 1 of 3
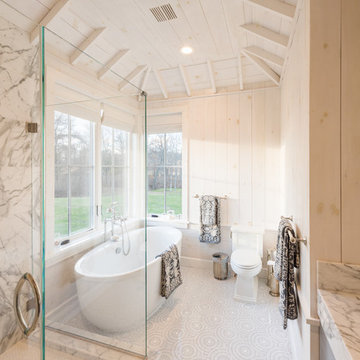
Photographer: Daniel Contelmo Jr.
This is an example of a medium sized rustic ensuite bathroom in New York with beaded cabinets, grey cabinets, a freestanding bath, a corner shower, black and white tiles, marble tiles, marble worktops, a hinged door, a one-piece toilet, beige walls, mosaic tile flooring, a submerged sink and white floors.
This is an example of a medium sized rustic ensuite bathroom in New York with beaded cabinets, grey cabinets, a freestanding bath, a corner shower, black and white tiles, marble tiles, marble worktops, a hinged door, a one-piece toilet, beige walls, mosaic tile flooring, a submerged sink and white floors.
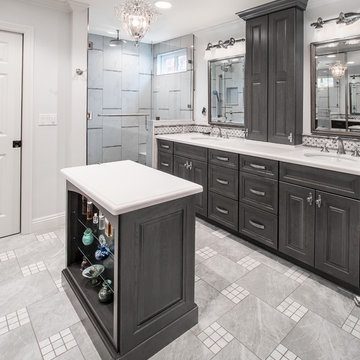
Eliminated old Jacuzzi tub, too hard to enter & dangerous.
Created separate water closet with lots of storage.
Large walk in shower with all the amenities.
Room for island/vanity for make-up.
Up dated color pallet.
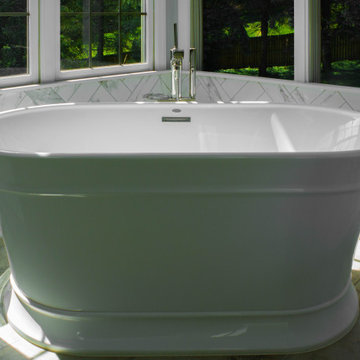
Old dated blue bathroom to bright modern marble look oasis.
This is an example of a large modern ensuite bathroom in Other with shaker cabinets, grey cabinets, a freestanding bath, a corner shower, a two-piece toilet, black and white tiles, porcelain tiles, grey walls, porcelain flooring, a submerged sink, engineered stone worktops, grey floors, a hinged door, grey worktops, a shower bench, double sinks, a built in vanity unit and a vaulted ceiling.
This is an example of a large modern ensuite bathroom in Other with shaker cabinets, grey cabinets, a freestanding bath, a corner shower, a two-piece toilet, black and white tiles, porcelain tiles, grey walls, porcelain flooring, a submerged sink, engineered stone worktops, grey floors, a hinged door, grey worktops, a shower bench, double sinks, a built in vanity unit and a vaulted ceiling.
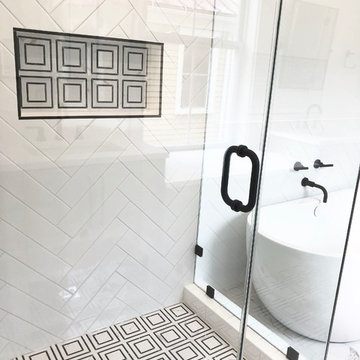
Inspiration for a large modern ensuite bathroom in Charleston with freestanding cabinets, grey cabinets, black and white tiles, mosaic tiles, quartz worktops and white worktops.
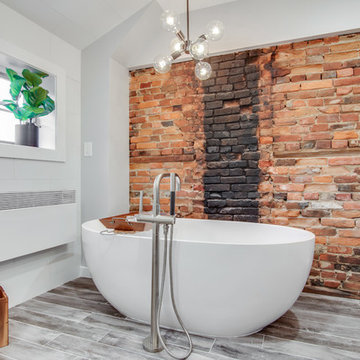
Design ideas for a medium sized industrial ensuite bathroom in New York with recessed-panel cabinets, grey cabinets, a freestanding bath, a built-in shower, a one-piece toilet, black and white tiles, ceramic tiles, grey walls, ceramic flooring, a submerged sink and granite worktops.
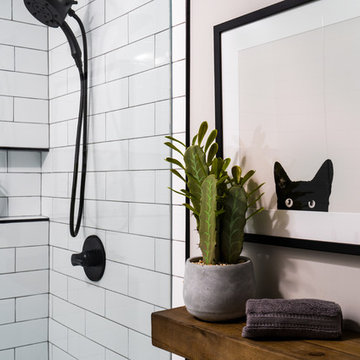
Ilya Zobanov
This is an example of a medium sized modern shower room bathroom with shaker cabinets, grey cabinets, an alcove shower, black and white tiles, porcelain tiles, a submerged sink, engineered stone worktops, a hinged door and white worktops.
This is an example of a medium sized modern shower room bathroom with shaker cabinets, grey cabinets, an alcove shower, black and white tiles, porcelain tiles, a submerged sink, engineered stone worktops, a hinged door and white worktops.
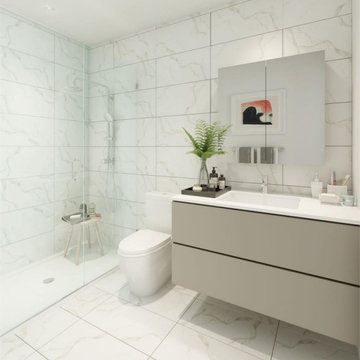
Photo of a large contemporary ensuite bathroom in Vancouver with flat-panel cabinets, grey cabinets, a freestanding bath, a built-in shower, a two-piece toilet, black and white tiles, marble tiles, green walls, marble flooring, a submerged sink, granite worktops, multi-coloured floors, a hinged door, white worktops, a single sink, a floating vanity unit and panelled walls.
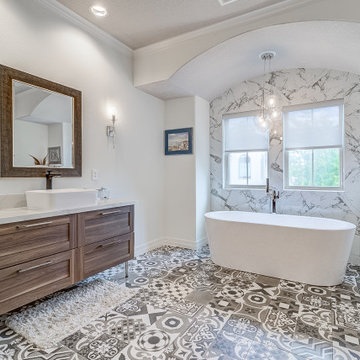
Inspiration for a large mediterranean ensuite bathroom in Houston with flat-panel cabinets, grey cabinets, a freestanding bath, a corner shower, a one-piece toilet, black and white tiles, porcelain tiles, white walls, porcelain flooring, a vessel sink, engineered stone worktops, a hinged door, white worktops, a shower bench, a single sink and a floating vanity unit.
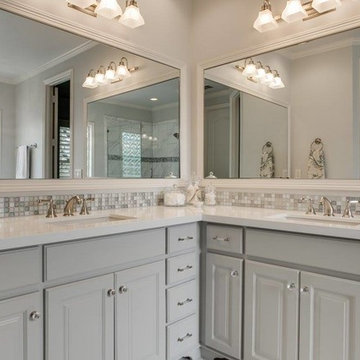
Photo of a large classic ensuite bathroom in Dallas with raised-panel cabinets, grey cabinets, a built-in bath, a corner shower, black and white tiles, grey tiles, stone tiles, grey walls, marble flooring, a submerged sink and quartz worktops.

This inviting bath is ingenious with its creative floor plan and use of materials. The owners requested that this space be functional but also distinctive and artistic. They didn’t want plain Jane.
The remodel started with moving some walls and adding a skylight. Prior it was without windows and had poor ventilation. The skylight lets in natural light and fresh air. It operates with a remote, when it rains, it closes automatically with its solar powered sensor. Since the space is small and they needed a full bathroom, making the room feel large was an important part of the design layout.
To achieve a broad visual footprint for the small space and open feel many pieces were raised off the floor. To start a wall hung vanity was installed which looks like its floating. The vanity has glass laminated panels and doors. Fabric was laminated in the glass for a one-of-kind surface. The countertop and sink are molded from one piece of glass. A high arc faucet was used to enhance the sleek look of the vanity. Above sconces that look like rock crystals are on either side of a recessed medicine cabinet with a large mirror. All these features increase the open feel of the bathroom.
Keeping with the plan a wall hung toilet was used. The new toilet also includes a washlet with an array of automatic features that are fun and functional such as a night light, auto flush and more. The floor is always toasty warm with in-floor heating that even reaching into the shower.
Currently, a simple console table has been placed with artwork above it. Later a wall hung cabinet will be installed for some extra storage.
The shower is generous in size and comfort. An enjoyable feature is that a folding bench was include in the plan. The seat can be up or down when needed with ease. It also has a hand shower and its own set of controls conveniently close at hand to use while sitting. The bench is made of teak (warm to sit on, and easy care). A convenient niche with shelves can accommodate numerous items. The glass door is wide for easy access with a curbless entry and an infinity drain was used so the floor seamlessly blends with the rest of this space.
All the finishes used are distinctive. Zebrano Marble, a very striking stone with rivers of veining, accents the vanity and a wall in the shower. The floor tile is a porcelain tile that mimics the look of leather, with a very tactile look and feel. The other tile used has a unique geometric pattern that compliments the other materials exquisitely.
With thoughtful design and planning this space feels open, and uniquely personal to the homeowners.
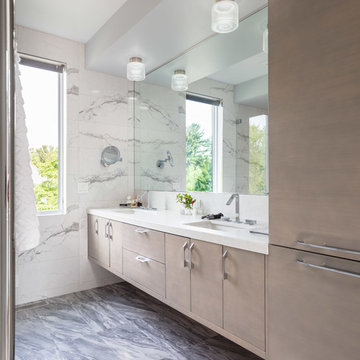
Architect: Doug Brown, DBVW Architects / Photographer: Robert Brewster Photography
Large contemporary ensuite bathroom in Providence with flat-panel cabinets, grey cabinets, a double shower, black and white tiles, porcelain tiles, ceramic flooring, a submerged sink, engineered stone worktops, multi-coloured floors, a hinged door and white worktops.
Large contemporary ensuite bathroom in Providence with flat-panel cabinets, grey cabinets, a double shower, black and white tiles, porcelain tiles, ceramic flooring, a submerged sink, engineered stone worktops, multi-coloured floors, a hinged door and white worktops.
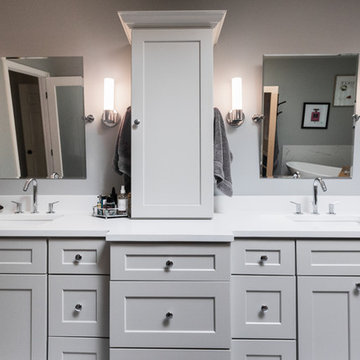
The cool greys, modern fixtures and classic material selection speak to my clients’ style and their spa vision. By eliminating the heaviness, we were able to incorporate my clients’ many necessities while maintaining a spacious, free-flowing master retreat.
The light wood tone of the sauna added contrast to an already beautiful, monochromatic color scheme.
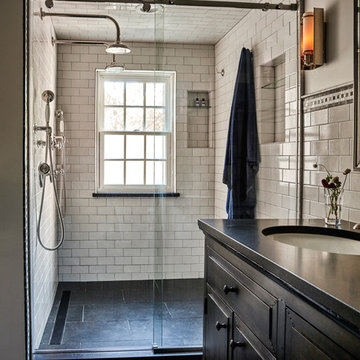
Jason Varney
Design ideas for a small traditional ensuite bathroom in Philadelphia with a console sink, freestanding cabinets, grey cabinets, granite worktops, an alcove shower, a one-piece toilet, black and white tiles, porcelain tiles, white walls and porcelain flooring.
Design ideas for a small traditional ensuite bathroom in Philadelphia with a console sink, freestanding cabinets, grey cabinets, granite worktops, an alcove shower, a one-piece toilet, black and white tiles, porcelain tiles, white walls and porcelain flooring.
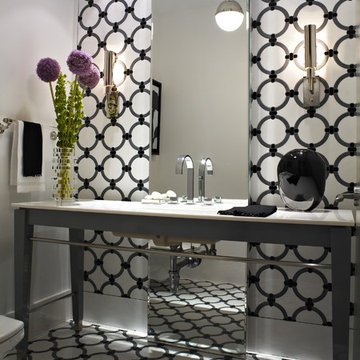
Design ideas for a medium sized contemporary shower room bathroom in Miami with grey cabinets, white walls, black and white tiles and feature lighting.
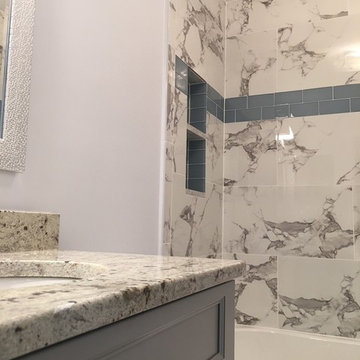
Medium sized traditional bathroom in Baltimore with shaker cabinets, grey cabinets, a built-in bath, a two-piece toilet, black and white tiles, porcelain tiles, white walls, porcelain flooring, a submerged sink, granite worktops, white floors and multi-coloured worktops.
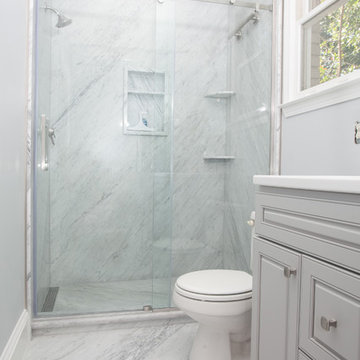
Re-Bath Solid Marble Panels for the Shower Wall, Shower Base, and Shower Floor. 3/8" Frameless Shower Door
Design ideas for a medium sized classic ensuite bathroom in Other with raised-panel cabinets, grey cabinets, an alcove shower, a two-piece toilet, black and white tiles, stone slabs, blue walls, marble flooring, an integrated sink, solid surface worktops, white floors, a sliding door and white worktops.
Design ideas for a medium sized classic ensuite bathroom in Other with raised-panel cabinets, grey cabinets, an alcove shower, a two-piece toilet, black and white tiles, stone slabs, blue walls, marble flooring, an integrated sink, solid surface worktops, white floors, a sliding door and white worktops.
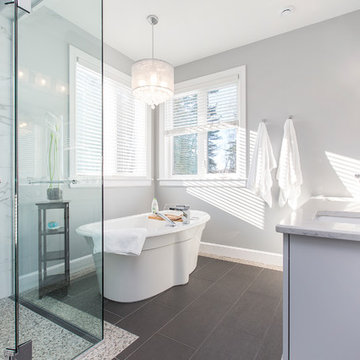
This is an example of a large classic ensuite bathroom in Toronto with grey cabinets, a freestanding bath, a corner shower, black and white tiles, ceramic tiles, grey walls, ceramic flooring, a submerged sink, granite worktops, grey floors and a hinged door.
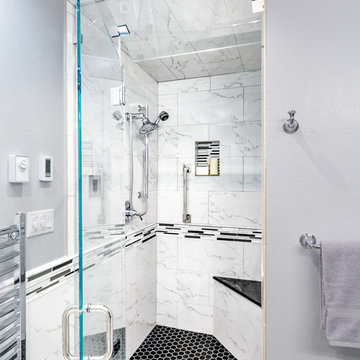
Blue Gator Photography
Medium sized traditional sauna bathroom in San Francisco with shaker cabinets, grey cabinets, a one-piece toilet, black and white tiles, porcelain tiles, grey walls, porcelain flooring, a submerged sink and marble worktops.
Medium sized traditional sauna bathroom in San Francisco with shaker cabinets, grey cabinets, a one-piece toilet, black and white tiles, porcelain tiles, grey walls, porcelain flooring, a submerged sink and marble worktops.
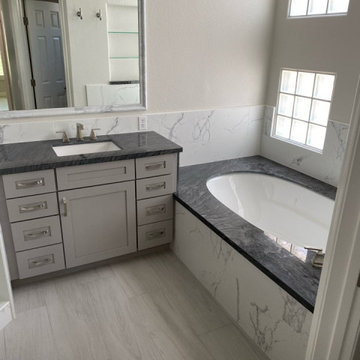
This recent luxury bathroom remodel definitely does not disappoint. Air massage soaking tub, spacious walk-in shower designed around his and her showering needs, stunning quartz slab tops, and the 10" x 40" plank flooring all come together beautifully.
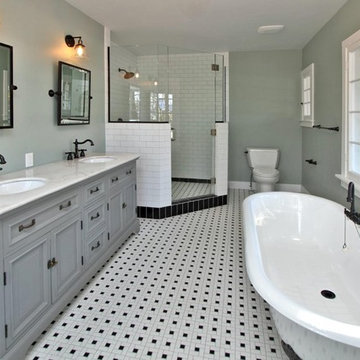
Design ideas for a medium sized country ensuite bathroom in Seattle with raised-panel cabinets, grey cabinets, a claw-foot bath, a corner shower, a two-piece toilet, black and white tiles, metro tiles, grey walls, a submerged sink and marble worktops.
Bathroom with Grey Cabinets and Black and White Tiles Ideas and Designs
9

 Shelves and shelving units, like ladder shelves, will give you extra space without taking up too much floor space. Also look for wire, wicker or fabric baskets, large and small, to store items under or next to the sink, or even on the wall.
Shelves and shelving units, like ladder shelves, will give you extra space without taking up too much floor space. Also look for wire, wicker or fabric baskets, large and small, to store items under or next to the sink, or even on the wall.  The sink, the mirror, shower and/or bath are the places where you might want the clearest and strongest light. You can use these if you want it to be bright and clear. Otherwise, you might want to look at some soft, ambient lighting in the form of chandeliers, short pendants or wall lamps. You could use accent lighting around your bath in the form to create a tranquil, spa feel, as well.
The sink, the mirror, shower and/or bath are the places where you might want the clearest and strongest light. You can use these if you want it to be bright and clear. Otherwise, you might want to look at some soft, ambient lighting in the form of chandeliers, short pendants or wall lamps. You could use accent lighting around your bath in the form to create a tranquil, spa feel, as well. 