Bathroom with Grey Cabinets and Black Walls Ideas and Designs
Refine by:
Budget
Sort by:Popular Today
1 - 20 of 211 photos
Item 1 of 3

Photo Credit: Treve Johnson Photography
Photo of a medium sized traditional ensuite bathroom in San Francisco with shaker cabinets, grey cabinets, a built-in shower, a two-piece toilet, green tiles, ceramic tiles, black walls, slate flooring, a submerged sink, engineered stone worktops, grey floors, a hinged door, white worktops, double sinks and a built in vanity unit.
Photo of a medium sized traditional ensuite bathroom in San Francisco with shaker cabinets, grey cabinets, a built-in shower, a two-piece toilet, green tiles, ceramic tiles, black walls, slate flooring, a submerged sink, engineered stone worktops, grey floors, a hinged door, white worktops, double sinks and a built in vanity unit.

Specific to this photo: A view of their choice in an open shower. The homeowner chose silver hardware throughout their bathroom, which is featured in the faucets along with their shower hardware. The shower has an open door, and features glass paneling, chevron black accent ceramic tiling, multiple shower heads, and an in-wall shelf.
This bathroom was a collaborative project in which we worked with the architect in a home located on Mervin Street in Bentleigh East in Australia.
This master bathroom features our Davenport 60-inch bathroom vanity with double basin sinks in the Hampton Gray coloring. The Davenport model comes with a natural white Carrara marble top sourced from Italy.
This master bathroom features an open shower with multiple streams, chevron tiling, and modern details in the hardware. This master bathroom also has a freestanding curved bath tub from our brand, exclusive to Australia at this time. This bathroom also features a one-piece toilet from our brand, exclusive to Australia. Our architect focused on black and silver accents to pair with the white and grey coloring from the main furniture pieces.

Inspiration for a large contemporary shower room bathroom in Novosibirsk with flat-panel cabinets, grey cabinets, a submerged bath, an alcove shower, a wall mounted toilet, grey tiles, porcelain tiles, black walls, porcelain flooring, a built-in sink, tiled worktops, grey floors, a hinged door, grey worktops, a single sink and a floating vanity unit.

Contemporary bathroom in New York with flat-panel cabinets, grey cabinets, an alcove bath, a shower/bath combination, a two-piece toilet, black tiles, black walls, a submerged sink, black floors, a shower curtain and black worktops.
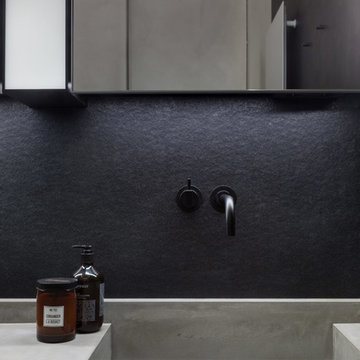
Architects Krauze Alexander, Krauze Anna
Medium sized contemporary ensuite bathroom in Moscow with flat-panel cabinets, grey cabinets, stone slabs, black walls, an integrated sink, concrete worktops and grey worktops.
Medium sized contemporary ensuite bathroom in Moscow with flat-panel cabinets, grey cabinets, stone slabs, black walls, an integrated sink, concrete worktops and grey worktops.
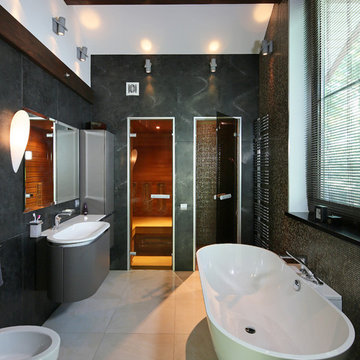
А второй отделан натуральным камнем, его основная ценность – экологичность и неповторимый природный рисунок каждой поверхности.
Inspiration for a contemporary ensuite bathroom in Moscow with a freestanding bath, grey tiles, stone slabs, grey cabinets, a bidet, black walls, an integrated sink and a hinged door.
Inspiration for a contemporary ensuite bathroom in Moscow with a freestanding bath, grey tiles, stone slabs, grey cabinets, a bidet, black walls, an integrated sink and a hinged door.

Contemporary raked rooflines give drama and beautiful lines to both the exterior and interior of the home. The exterior finished in Caviar black gives a soft presence to the home while emphasizing the gorgeous natural landscaping, while the Corten roof naturally rusts and patinas. Corridors separate the different hubs of the home. The entry corridor finished on both ends with full height glass fulfills the clients vision of a home — celebration of outdoors, natural light, birds, deer, etc. that are frequently seen crossing through.
The large pool at the front of the home is a unique placement — perfectly functions for family gatherings. Panoramic windows at the kitchen 7' ideal workstation open up to the pool and patio (a great setting for Taco Tuesdays).
The mostly white "Gathering" room was designed for this family to host their 15+ count dinners with friends and family. Large panoramic doors open up to the back patio for free flowing indoor and outdoor dining. Poggenpohl cabinetry throughout the kitchen provides the modern luxury centerpiece to this home. Walnut elements emphasize the lines and add a warm space to gather around the island. Pearlescent plaster finishes the walls and hood of the kitchen with a soft simmer and texture.
Corridors were painted Caviar to provide a visual distinction of the spaces and to wrap the outdoors to the indoors.
In the master bathroom, soft grey plaster was selected as a backdrop to the vanity and master shower. Contrasted by a deep green hue for the walls and ceiling, a cozy spa retreat was created. A corner cutout on the shower enclosure brings additional light and architectural interest to the space.
In the powder bathroom, a large circular mirror mimics the black pedestal vessel sinks. Amber-colored cut crystal pendants are organically suspended. A patinated copper and walnut grid was hand-finished by the client.
And in the guest bathroom, white and walnut make for a classic combination in this luxury guest bath. Jedi wall sconces are a favorite of guests — we love how they provide soft lighting and a spotlight to the surface.
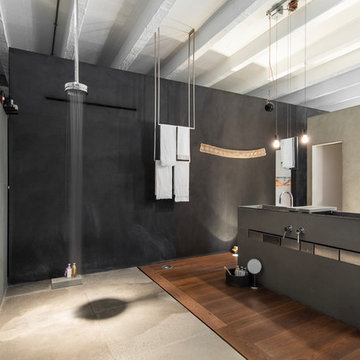
Inspiration for a large urban shower room bathroom in Milan with grey cabinets, grey tiles, an open shower, a walk-in shower, black walls, dark hardwood flooring, a trough sink and brown floors.
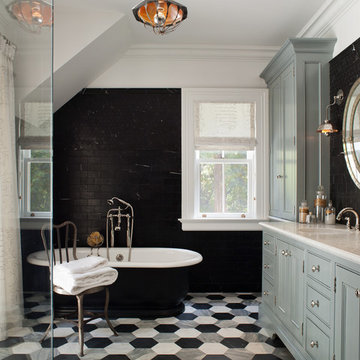
Inspiration for a classic ensuite bathroom in San Francisco with a submerged sink, grey cabinets, marble worktops, a freestanding bath, a corner shower, grey tiles, stone tiles, black walls, marble flooring and recessed-panel cabinets.

Small contemporary ensuite bathroom in Rome with flat-panel cabinets, grey cabinets, a built-in bath, black tiles, porcelain tiles, black walls, dark hardwood flooring, a built-in sink, limestone worktops, brown floors, grey worktops, a single sink, a floating vanity unit, a drop ceiling and wood walls.
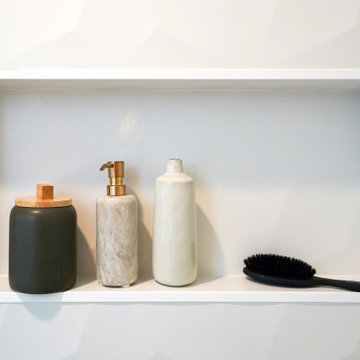
Powder room with black decorative wall
This is an example of a small contemporary ensuite bathroom in Los Angeles with flat-panel cabinets, grey cabinets, a wall mounted toilet, white tiles, porcelain tiles, black walls, porcelain flooring, an integrated sink, engineered stone worktops, grey floors, white worktops, a wall niche, a single sink and a freestanding vanity unit.
This is an example of a small contemporary ensuite bathroom in Los Angeles with flat-panel cabinets, grey cabinets, a wall mounted toilet, white tiles, porcelain tiles, black walls, porcelain flooring, an integrated sink, engineered stone worktops, grey floors, white worktops, a wall niche, a single sink and a freestanding vanity unit.
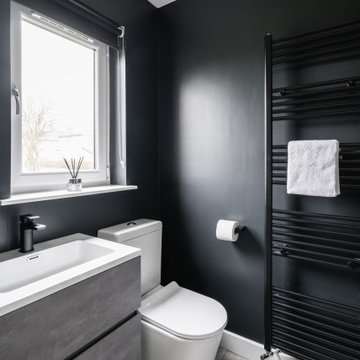
This is an example of a contemporary bathroom in Glasgow with flat-panel cabinets, grey cabinets, black walls, an integrated sink, grey floors, white worktops, a single sink and a floating vanity unit.
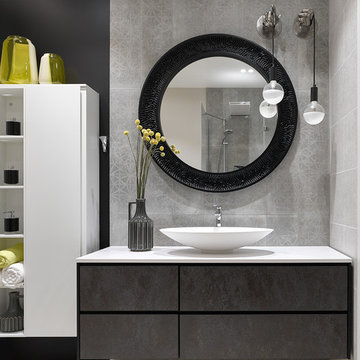
Сергей Ананьев
Photo of a medium sized contemporary ensuite bathroom in Moscow with flat-panel cabinets, grey cabinets, grey tiles, porcelain tiles, cement flooring, quartz worktops, white worktops, white floors, black walls and a vessel sink.
Photo of a medium sized contemporary ensuite bathroom in Moscow with flat-panel cabinets, grey cabinets, grey tiles, porcelain tiles, cement flooring, quartz worktops, white worktops, white floors, black walls and a vessel sink.
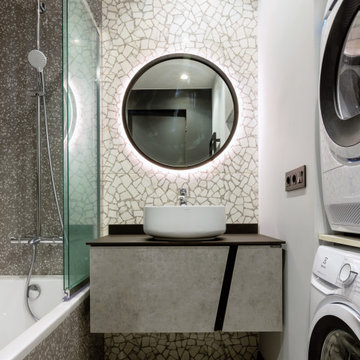
Photo of a medium sized contemporary grey and white ensuite bathroom in Moscow with flat-panel cabinets, grey cabinets, a submerged bath, a shower/bath combination, a wall mounted toilet, grey tiles, ceramic tiles, black walls, porcelain flooring, a built-in sink, engineered stone worktops, grey floors, a shower curtain, black worktops, a laundry area, a single sink and a floating vanity unit.

Мастер-ванная для заказчиков. В ней уместились: большая душевая, ванна, тумба под раковину, унитаз и шкаф
Inspiration for a medium sized contemporary ensuite bathroom in Moscow with flat-panel cabinets, grey cabinets, an alcove bath, an alcove shower, a wall mounted toilet, grey tiles, porcelain tiles, black walls, porcelain flooring, a vessel sink, solid surface worktops, grey floors, a shower curtain, grey worktops, an enclosed toilet, a single sink and a floating vanity unit.
Inspiration for a medium sized contemporary ensuite bathroom in Moscow with flat-panel cabinets, grey cabinets, an alcove bath, an alcove shower, a wall mounted toilet, grey tiles, porcelain tiles, black walls, porcelain flooring, a vessel sink, solid surface worktops, grey floors, a shower curtain, grey worktops, an enclosed toilet, a single sink and a floating vanity unit.

Inspiration for a large contemporary shower room bathroom in Novosibirsk with flat-panel cabinets, grey cabinets, a submerged bath, an alcove shower, a wall mounted toilet, grey tiles, porcelain tiles, black walls, porcelain flooring, a built-in sink, tiled worktops, grey floors, a hinged door, grey worktops, a single sink and a floating vanity unit.

Photo of a small contemporary ensuite bathroom in Other with flat-panel cabinets, grey cabinets, an alcove shower, a wall mounted toilet, grey tiles, porcelain tiles, black walls, porcelain flooring, a built-in sink, solid surface worktops, grey floors, a sliding door, black worktops, double sinks and a floating vanity unit.

Specific to this photo: A view of our vanity with their choice in an open shower. Our vanity is 60-inches and made with solid timber paired with naturally sourced Carrara marble from Italy. The homeowner chose silver hardware throughout their bathroom, which is featured in the faucets along with their shower hardware. The shower has an open door, and features glass paneling, chevron black accent ceramic tiling, multiple shower heads, and an in-wall shelf.
This bathroom was a collaborative project in which we worked with the architect in a home located on Mervin Street in Bentleigh East in Australia.
This master bathroom features our Davenport 60-inch bathroom vanity with double basin sinks in the Hampton Gray coloring. The Davenport model comes with a natural white Carrara marble top sourced from Italy.
This master bathroom features an open shower with multiple streams, chevron tiling, and modern details in the hardware. This master bathroom also has a freestanding curved bath tub from our brand, exclusive to Australia at this time. This bathroom also features a one-piece toilet from our brand, exclusive to Australia. Our architect focused on black and silver accents to pair with the white and grey coloring from the main furniture pieces.

David Butler
Photo of a medium sized contemporary wet room bathroom in Surrey with flat-panel cabinets, grey cabinets, a freestanding bath, black walls, brown floors, an open shower, black tiles, brown tiles, mosaic tiles and a console sink.
Photo of a medium sized contemporary wet room bathroom in Surrey with flat-panel cabinets, grey cabinets, a freestanding bath, black walls, brown floors, an open shower, black tiles, brown tiles, mosaic tiles and a console sink.
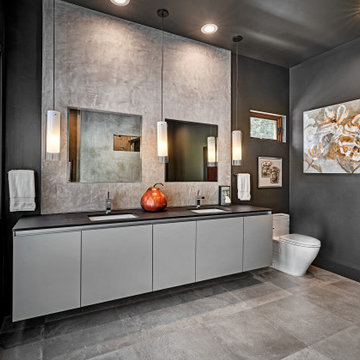
Soft grey plaster was selected as a backdrop to the vanity and master shower. Contrasted by a deep green hue for the walls and ceiling, a cozy spa retreat was created. A corner cutout on the shower enclosure brings additional light and architectural interest to the space.
Bathroom with Grey Cabinets and Black Walls Ideas and Designs
1

 Shelves and shelving units, like ladder shelves, will give you extra space without taking up too much floor space. Also look for wire, wicker or fabric baskets, large and small, to store items under or next to the sink, or even on the wall.
Shelves and shelving units, like ladder shelves, will give you extra space without taking up too much floor space. Also look for wire, wicker or fabric baskets, large and small, to store items under or next to the sink, or even on the wall.  The sink, the mirror, shower and/or bath are the places where you might want the clearest and strongest light. You can use these if you want it to be bright and clear. Otherwise, you might want to look at some soft, ambient lighting in the form of chandeliers, short pendants or wall lamps. You could use accent lighting around your bath in the form to create a tranquil, spa feel, as well.
The sink, the mirror, shower and/or bath are the places where you might want the clearest and strongest light. You can use these if you want it to be bright and clear. Otherwise, you might want to look at some soft, ambient lighting in the form of chandeliers, short pendants or wall lamps. You could use accent lighting around your bath in the form to create a tranquil, spa feel, as well. 