Bathroom with Grey Cabinets and Blue Walls Ideas and Designs
Refine by:
Budget
Sort by:Popular Today
101 - 120 of 3,610 photos
Item 1 of 3
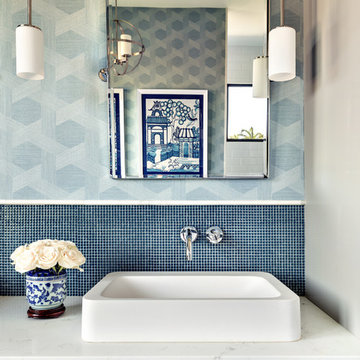
Design ideas for a world-inspired bathroom in Miami with flat-panel cabinets, grey cabinets, blue tiles, mosaic tiles, blue walls, a vessel sink and white worktops.
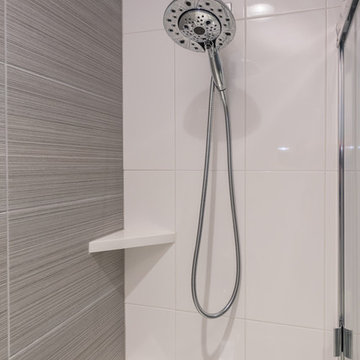
Inspiration for a small contemporary family bathroom in Indianapolis with flat-panel cabinets, grey cabinets, an alcove bath, a shower/bath combination, a two-piece toilet, blue tiles, ceramic tiles, blue walls, ceramic flooring, a submerged sink, engineered stone worktops, a sliding door and white worktops.

Cabinets - Brookhaven Larchmont Recessed - Vintage Baltic Sea Paint on Maple with Maya Romanoff Pearlie door inserts
Photo by Jimmy White Photography
Medium sized beach style grey and teal shower room bathroom in Tampa with a vessel sink, grey cabinets, a freestanding bath, blue walls, a walk-in shower, a one-piece toilet, black tiles, grey tiles, white tiles, stone slabs, ceramic flooring, granite worktops and shaker cabinets.
Medium sized beach style grey and teal shower room bathroom in Tampa with a vessel sink, grey cabinets, a freestanding bath, blue walls, a walk-in shower, a one-piece toilet, black tiles, grey tiles, white tiles, stone slabs, ceramic flooring, granite worktops and shaker cabinets.
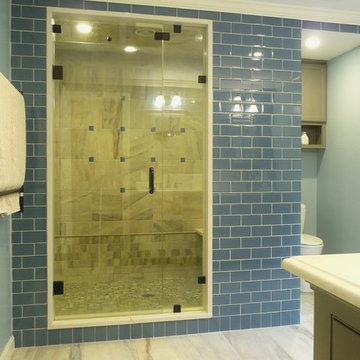
A blue tile accent wall adds a touch of color to this sophisticated and functional master bathroom. This large steam shower includes mosaic tile flooring and a glass door to create a beautiful space for everyday use.
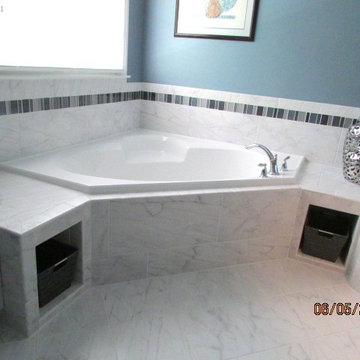
This tub surround had Beautiful clean lines with l 12 x 24 tile for the tub deck as well as shimmering blue and gray glass decorative tile.
This is an example of a medium sized classic ensuite bathroom in Raleigh with a submerged sink, flat-panel cabinets, grey cabinets, granite worktops, a built-in bath, a two-piece toilet, grey tiles, ceramic tiles, blue walls and ceramic flooring.
This is an example of a medium sized classic ensuite bathroom in Raleigh with a submerged sink, flat-panel cabinets, grey cabinets, granite worktops, a built-in bath, a two-piece toilet, grey tiles, ceramic tiles, blue walls and ceramic flooring.
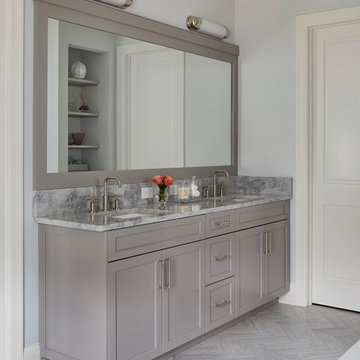
Free ebook, Creating the Ideal Kitchen. DOWNLOAD NOW
Collaborations with builders on new construction is a favorite part of my job. I love seeing a house go up from the blueprints to the end of the build.
The master bath cabinetry is a lighter gray that coordinates with the beautiful gray herringbone floor and amazing broken edge stone slab that creates the shower wall.
Designed by: Susan Klimala, CKBD
Builder: Hampton Homes
Photography by: Michael Alan Kaskel
For more information on kitchen and bath design ideas go to: www.kitchenstudio-ge.com
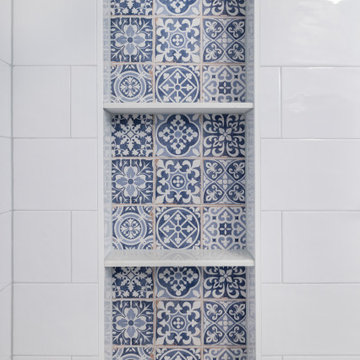
This is an example of a medium sized rural bathroom in DC Metro with freestanding cabinets, grey cabinets, an alcove bath, an alcove shower, a one-piece toilet, white tiles, ceramic tiles, blue walls, a built-in sink, blue floors, an open shower, white worktops, a wall niche, a single sink and a freestanding vanity unit.
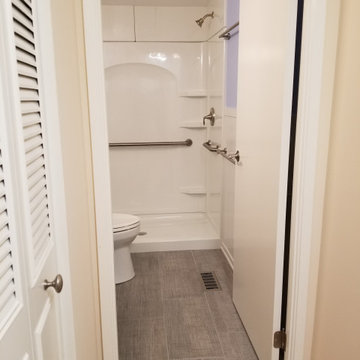
Inspiration for a medium sized traditional bathroom in Baltimore with open cabinets, grey cabinets, an alcove bath, a walk-in shower, a two-piece toilet, blue walls, ceramic flooring, an integrated sink, solid surface worktops, grey floors, a sliding door, white worktops, a single sink, a freestanding vanity unit and wainscoting.
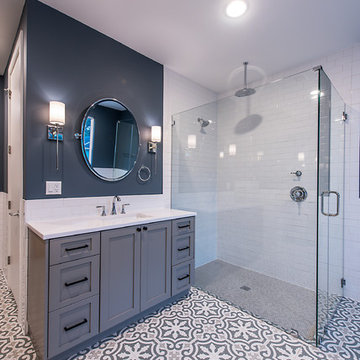
Inspiration for a country ensuite bathroom in Houston with shaker cabinets, grey cabinets, a freestanding bath, a corner shower, white tiles, blue walls, a submerged sink, quartz worktops, grey floors, a hinged door and white worktops.
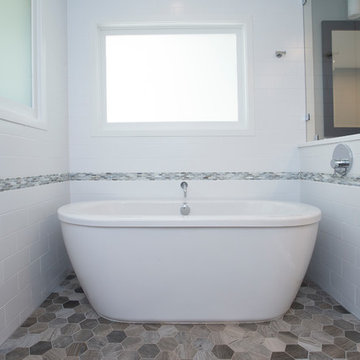
This beautiful master bathroom features a spacious wet room and double vanity with lots of storage. Wood-look hexagon tiles with a linear drain were used for the shower floor. The white subway tile and soaker tub contrast beautifully against the deep textural grays of the floor, and the glass accent band around the space helps tie the whole look together. The double vanity was done in a deep soft grey with white marble-look quartz countertop with a grey vein to accent the cabinetry. Dark framed mirrors play off the dark accents in the floor tile and the chrome hardware and plumbing fixtures help elevate the look.
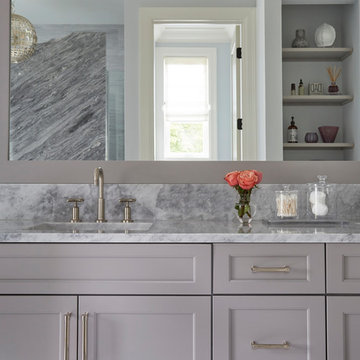
Free ebook, Creating the Ideal Kitchen. DOWNLOAD NOW
Collaborations with builders on new construction is a favorite part of my job. I love seeing a house go up from the blueprints to the end of the build.
The master bath cabinetry is a lighter gray that coordinates with the beautiful gray herringbone floor and amazing broken edge stone slab that creates the shower wall.
Designed by: Susan Klimala, CKBD
Builder: Hampton Homes
Photography by: Michael Alan Kaskel
For more information on kitchen and bath design ideas go to: www.kitchenstudio-ge.com
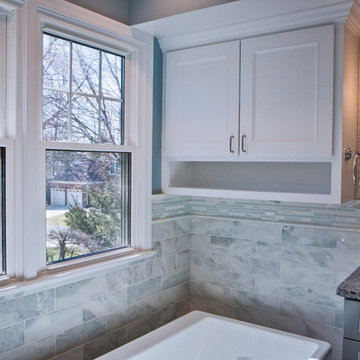
Joe Simpson
Design ideas for a medium sized classic ensuite bathroom in DC Metro with a built-in sink, raised-panel cabinets, grey cabinets, granite worktops, a freestanding bath, a walk-in shower, a two-piece toilet, white tiles, stone tiles, blue walls and ceramic flooring.
Design ideas for a medium sized classic ensuite bathroom in DC Metro with a built-in sink, raised-panel cabinets, grey cabinets, granite worktops, a freestanding bath, a walk-in shower, a two-piece toilet, white tiles, stone tiles, blue walls and ceramic flooring.
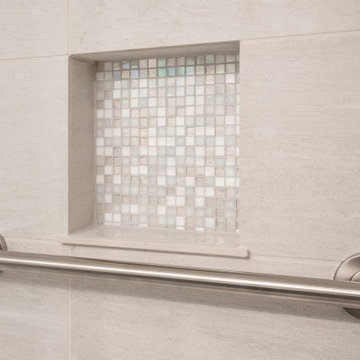
Small bathroom needed simple update to modernize and improve. New tile shower with accent tile across top and in niche. Grab bars for safely entering shower and tub. New ceramic tile flooring. Built in vanity with quartz countertop and under mount sink.
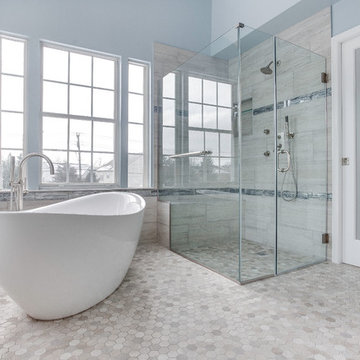
www.elliephoto.com
Medium sized classic ensuite bathroom in DC Metro with raised-panel cabinets, grey cabinets, a freestanding bath, a built-in shower, a two-piece toilet, beige tiles, porcelain tiles, blue walls, mosaic tile flooring, a submerged sink, engineered stone worktops, beige floors, a hinged door and white worktops.
Medium sized classic ensuite bathroom in DC Metro with raised-panel cabinets, grey cabinets, a freestanding bath, a built-in shower, a two-piece toilet, beige tiles, porcelain tiles, blue walls, mosaic tile flooring, a submerged sink, engineered stone worktops, beige floors, a hinged door and white worktops.
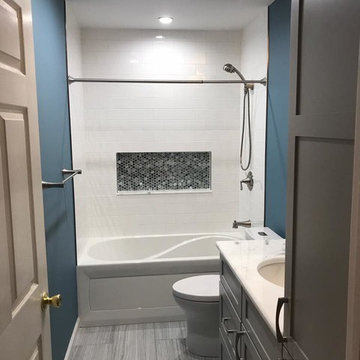
Inspiration for a small classic shower room bathroom in Philadelphia with grey cabinets, an alcove bath, an alcove shower, a one-piece toilet, white tiles, ceramic tiles, blue walls, porcelain flooring, a submerged sink, engineered stone worktops, beige floors and a shower curtain.
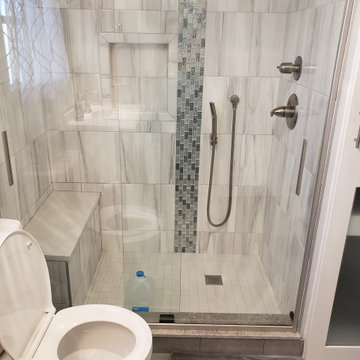
I designed this bathroom and selected the materials rather quickly, and stood by my design choices. Bright and neutral tones of silver, gray, white, and blue along with silver faucetry, waterfall design, which I love, and vertical backsplash designs in shower and on wall to give a different look than most. Shower bench composed of matching ceramic tile and quartz, as well as quartz countertops on charcoal gray vanity, with mirrored medicine cabinet, utilizing the space for both beauty ad function. Cabinets alongside of walll.
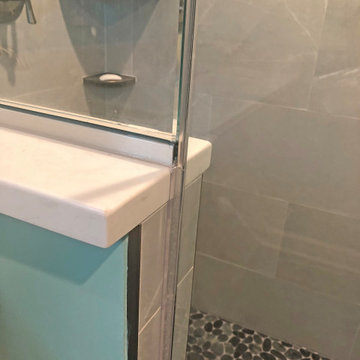
This Odenton, MD master bathroom design fits storage, style, and a highly functional layout into a compact space. The HomeCrest maple Sedona style vanity cabinet in a willow gray finish fits neatly into an alcove and offers ample storage and space for two people to get ready. The vanity is topped by a Calacatta Vicenza Q Quartz countertop with two Kohler Archer sinks, and Mirabelle Provincetown single hole sink faucets. The corner shower has a custom glass shower enclosure with a built in shower bench and three stainless shower shelves that provide storage for key toiletries. The shower has a Delta In2ition 2-in-1 multi-function wall-mounted handheld showerhead and Mirabelle shower valve and thermostatic valve. Tile creates a soothing setting in this shower design with Sande Gray 12 x 24 tile by MSI wall tile and shaved black stone sheet shower floor tile, adding to the soothing spa-style atmosphere in the bath design. The bathroom floor is Dimensions by MSI 12 x 24 graphite tile. Two Kohler Archer single door frameless mirrored medicine cabinets offer additional storage, and Mirabelle Provincetown towel rings provide space to hang up towels.
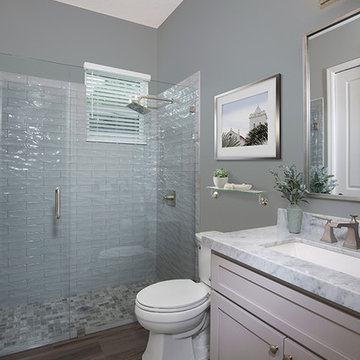
This bath services both the office, dining and the great room living area.
Design ideas for a medium sized traditional shower room bathroom in Orlando with flat-panel cabinets, grey cabinets, a built-in shower, a one-piece toilet, blue tiles, glass tiles, blue walls, medium hardwood flooring, a submerged sink, marble worktops, brown floors, a hinged door and white worktops.
Design ideas for a medium sized traditional shower room bathroom in Orlando with flat-panel cabinets, grey cabinets, a built-in shower, a one-piece toilet, blue tiles, glass tiles, blue walls, medium hardwood flooring, a submerged sink, marble worktops, brown floors, a hinged door and white worktops.
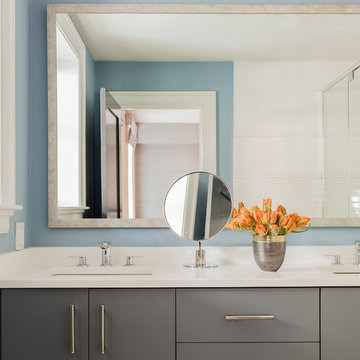
Photography by Michael J. Lee
Inspiration for a medium sized midcentury ensuite bathroom in Boston with flat-panel cabinets, grey cabinets, an alcove shower, a one-piece toilet, white tiles, stone tiles, blue walls, marble flooring, a submerged sink and engineered stone worktops.
Inspiration for a medium sized midcentury ensuite bathroom in Boston with flat-panel cabinets, grey cabinets, an alcove shower, a one-piece toilet, white tiles, stone tiles, blue walls, marble flooring, a submerged sink and engineered stone worktops.
Bathroom with Grey Cabinets and Blue Walls Ideas and Designs
6
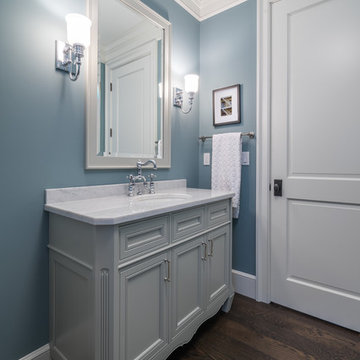

 Shelves and shelving units, like ladder shelves, will give you extra space without taking up too much floor space. Also look for wire, wicker or fabric baskets, large and small, to store items under or next to the sink, or even on the wall.
Shelves and shelving units, like ladder shelves, will give you extra space without taking up too much floor space. Also look for wire, wicker or fabric baskets, large and small, to store items under or next to the sink, or even on the wall.  The sink, the mirror, shower and/or bath are the places where you might want the clearest and strongest light. You can use these if you want it to be bright and clear. Otherwise, you might want to look at some soft, ambient lighting in the form of chandeliers, short pendants or wall lamps. You could use accent lighting around your bath in the form to create a tranquil, spa feel, as well.
The sink, the mirror, shower and/or bath are the places where you might want the clearest and strongest light. You can use these if you want it to be bright and clear. Otherwise, you might want to look at some soft, ambient lighting in the form of chandeliers, short pendants or wall lamps. You could use accent lighting around your bath in the form to create a tranquil, spa feel, as well. 