Bathroom with Grey Cabinets and Dark Wood Cabinets Ideas and Designs
Refine by:
Budget
Sort by:Popular Today
161 - 180 of 176,939 photos
Item 1 of 3

This is an example of a large contemporary ensuite bathroom in Other with flat-panel cabinets, a freestanding bath, a trough sink, recycled glass worktops, an open shower, multi-coloured worktops, double sinks, a floating vanity unit, grey cabinets, an alcove shower, grey tiles, grey walls and white floors.
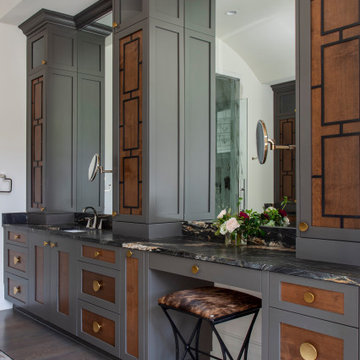
Mediterranean bathroom in Charlotte with shaker cabinets, grey cabinets, white walls, dark hardwood flooring, a submerged sink, brown floors, black worktops, a single sink and a built in vanity unit.

Inspiration for a contemporary bathroom in Austin with flat-panel cabinets, dark wood cabinets, an alcove shower, multi-coloured tiles, white walls, a submerged sink, black floors, a hinged door, white worktops, a wall niche, double sinks and a floating vanity unit.

Master bathroom with walk-in wet room featuring MTI Elise Soaking Tub. Floating maple his and her vanities with onyx finish countertops. Greyon basalt stone in the shower. Cloud limestone on the floor.

Master bathroom with walk-in wet room featuring MTI Elise Soaking Tub. Floating maple his and her vanities with onyx finish countertops. Greyon basalt stone in the shower. Cloud limestone on the floor.
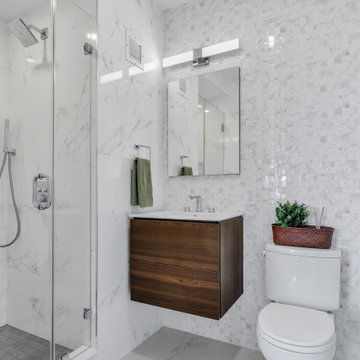
Design ideas for a contemporary shower room bathroom in New York with flat-panel cabinets, dark wood cabinets, an alcove shower, white tiles, mosaic tiles, an integrated sink, grey floors, a hinged door, white worktops, a single sink and a floating vanity unit.

Contemporary bathroom remodel featuring frameless shower doors, shower bench, black and white tile design, and compact vanity
This is an example of a small contemporary shower room bathroom in New York with flat-panel cabinets, dark wood cabinets, an alcove shower, a one-piece toilet, white tiles, ceramic tiles, white walls, porcelain flooring, a vessel sink, engineered stone worktops, black floors, a sliding door, white worktops, a shower bench, a single sink and a freestanding vanity unit.
This is an example of a small contemporary shower room bathroom in New York with flat-panel cabinets, dark wood cabinets, an alcove shower, a one-piece toilet, white tiles, ceramic tiles, white walls, porcelain flooring, a vessel sink, engineered stone worktops, black floors, a sliding door, white worktops, a shower bench, a single sink and a freestanding vanity unit.
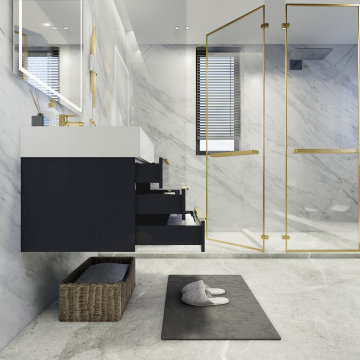
23.5″ W x 19.75″ D x 36″ H
• 3 drawers and 2 shelves
• Aluminum alloy frame
• MDF cabinet
• Reinforced acrylic sink top
• Fully assembled for easy installation
• Scratch, stain, and bacteria resistant surface
• Integrated European soft-closing hardware
• Multi stage finish to ensure durability and quality
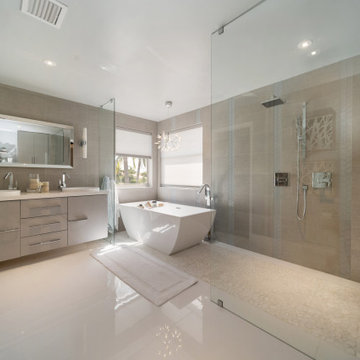
We remodeled this dated Master Bath by keeping a open concept approach design yet maintaining separate its utilities.
This is an example of a large modern ensuite bathroom in Miami with flat-panel cabinets, grey cabinets, a freestanding bath, a shower/bath combination, a one-piece toilet, grey tiles, porcelain tiles, grey walls, porcelain flooring, a built-in sink, quartz worktops, white floors, an open shower, white worktops, double sinks and a floating vanity unit.
This is an example of a large modern ensuite bathroom in Miami with flat-panel cabinets, grey cabinets, a freestanding bath, a shower/bath combination, a one-piece toilet, grey tiles, porcelain tiles, grey walls, porcelain flooring, a built-in sink, quartz worktops, white floors, an open shower, white worktops, double sinks and a floating vanity unit.
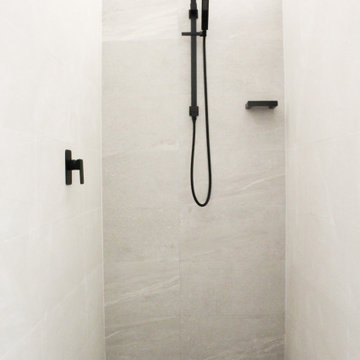
Walk-In Shower, Matte Black Tapware, Shower Wall, Double Vanity, Black Tapware, Bricked Shower Screen, No Glass Bathroom Renovations, No Glass Bathrooms, Wall Shower Screen, Claremont Bathroom Renovations, OTB Bathrooms

Dual custom vanities provide plenty of space for personal items as well as storage. Brushed gold mirrors, sconces, sink fittings, and hardware shine bright against the neutral grey wall and dark brown vanities.
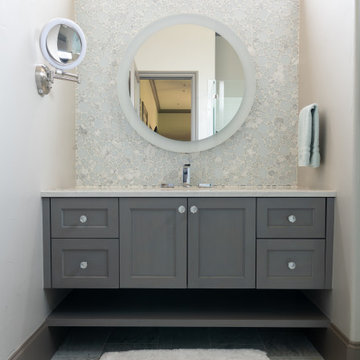
A round glass mosaic by Glazzio provides an eye-catching complement to the round mirror, which lies above a floating vanity with open spaces for towels beneath.

Modern bathroom in Austin with flat-panel cabinets, dark wood cabinets, a freestanding bath, grey tiles, white walls, a submerged sink, grey floors, grey worktops, a single sink and a floating vanity unit.

Coastal bathroom in Boston with shaker cabinets, grey cabinets, an alcove bath, a shower/bath combination, grey tiles, white walls, mosaic tile flooring, a submerged sink, white floors, a hinged door, grey worktops, a single sink, a built in vanity unit and a vaulted ceiling.

Small contemporary ensuite bathroom in Tampa with a one-piece toilet, white tiles, mosaic tiles, white walls, vinyl flooring, an integrated sink, a shower curtain, double sinks, a wall niche, shaker cabinets, dark wood cabinets, an alcove shower, brown floors and white worktops.
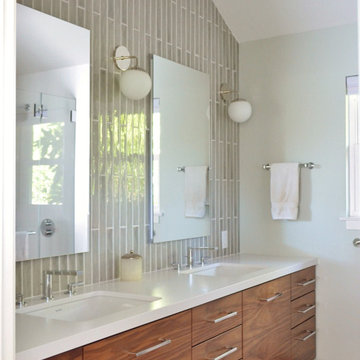
Master Addition with dramatic vaulted ceiling
Design ideas for a medium sized modern shower room bathroom in San Francisco with flat-panel cabinets, dark wood cabinets, a corner shower, grey tiles, porcelain tiles, porcelain flooring, a submerged sink, engineered stone worktops, grey floors, a hinged door, white worktops, double sinks, a floating vanity unit and a vaulted ceiling.
Design ideas for a medium sized modern shower room bathroom in San Francisco with flat-panel cabinets, dark wood cabinets, a corner shower, grey tiles, porcelain tiles, porcelain flooring, a submerged sink, engineered stone worktops, grey floors, a hinged door, white worktops, double sinks, a floating vanity unit and a vaulted ceiling.

Design ideas for a small urban ensuite bathroom in Paris with grey cabinets, white tiles, ceramic tiles, white walls, concrete flooring, solid surface worktops, grey floors, white worktops, a wall niche, a single sink, a freestanding vanity unit, flat-panel cabinets and a built-in sink.

Master bathroom fully remodeled to new design. All the framework got removed to build a new frame for smaller drop-in tub and enclosed stand shower.
This is an example of a large contemporary ensuite bathroom in DC Metro with raised-panel cabinets, dark wood cabinets, a built-in bath, a shower/bath combination, a two-piece toilet, beige tiles, porcelain tiles, beige walls, porcelain flooring, a submerged sink, engineered stone worktops, beige floors, a hinged door, beige worktops, a wall niche, a single sink and a built in vanity unit.
This is an example of a large contemporary ensuite bathroom in DC Metro with raised-panel cabinets, dark wood cabinets, a built-in bath, a shower/bath combination, a two-piece toilet, beige tiles, porcelain tiles, beige walls, porcelain flooring, a submerged sink, engineered stone worktops, beige floors, a hinged door, beige worktops, a wall niche, a single sink and a built in vanity unit.

Owners bathroom
Photo of a medium sized classic ensuite bathroom in Atlanta with a freestanding bath, a corner shower, white tiles, ceramic tiles, grey walls, cement flooring, multi-coloured floors, a hinged door, a laundry area, shaker cabinets, grey cabinets, quartz worktops, white worktops, double sinks and a built in vanity unit.
Photo of a medium sized classic ensuite bathroom in Atlanta with a freestanding bath, a corner shower, white tiles, ceramic tiles, grey walls, cement flooring, multi-coloured floors, a hinged door, a laundry area, shaker cabinets, grey cabinets, quartz worktops, white worktops, double sinks and a built in vanity unit.

Photo of a medium sized traditional ensuite bathroom in New York with grey cabinets, a freestanding bath, double sinks, a freestanding vanity unit, grey walls, marble flooring, a submerged sink, white floors, wainscoting, shaker cabinets and white worktops.
Bathroom with Grey Cabinets and Dark Wood Cabinets Ideas and Designs
9

 Shelves and shelving units, like ladder shelves, will give you extra space without taking up too much floor space. Also look for wire, wicker or fabric baskets, large and small, to store items under or next to the sink, or even on the wall.
Shelves and shelving units, like ladder shelves, will give you extra space without taking up too much floor space. Also look for wire, wicker or fabric baskets, large and small, to store items under or next to the sink, or even on the wall.  The sink, the mirror, shower and/or bath are the places where you might want the clearest and strongest light. You can use these if you want it to be bright and clear. Otherwise, you might want to look at some soft, ambient lighting in the form of chandeliers, short pendants or wall lamps. You could use accent lighting around your bath in the form to create a tranquil, spa feel, as well.
The sink, the mirror, shower and/or bath are the places where you might want the clearest and strongest light. You can use these if you want it to be bright and clear. Otherwise, you might want to look at some soft, ambient lighting in the form of chandeliers, short pendants or wall lamps. You could use accent lighting around your bath in the form to create a tranquil, spa feel, as well. 