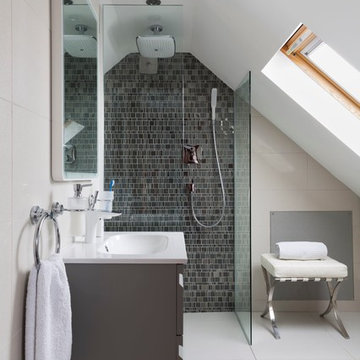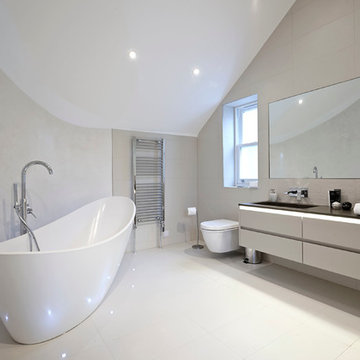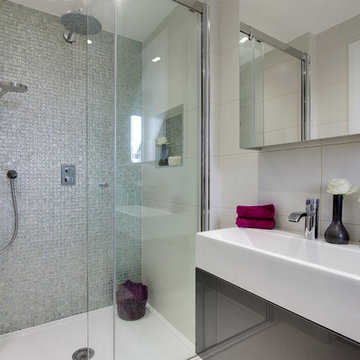Bathroom with Grey Cabinets and Light Wood Cabinets Ideas and Designs
Refine by:
Budget
Sort by:Popular Today
21 - 40 of 110,116 photos
Item 1 of 3

This is an example of a farmhouse bathroom in Essex with light wood cabinets, wooden worktops, double sinks, exposed beams and flat-panel cabinets.

Unique Home Stays
Design ideas for a rustic shower room bathroom in Cornwall with light wood cabinets, a freestanding bath, a two-piece toilet, beige walls, ceramic flooring, a vessel sink, wooden worktops, multi-coloured floors, flat-panel cabinets and brown worktops.
Design ideas for a rustic shower room bathroom in Cornwall with light wood cabinets, a freestanding bath, a two-piece toilet, beige walls, ceramic flooring, a vessel sink, wooden worktops, multi-coloured floors, flat-panel cabinets and brown worktops.

The primary bathroom is actually a hybrid of the existing conditions and our new aesthetic. We kept the shower as it was (the previous owners had recently renovated it, and did a great job) and also kept the white subway tile that extended out of the shower behind the vanity. In the rest of the room, we brought in the Porcelanosa Noa tile.

This is an example of a scandinavian bathroom in New York with flat-panel cabinets, grey cabinets, an alcove shower, grey tiles, grey walls, an integrated sink, grey floors, a hinged door, grey worktops, a single sink and a floating vanity unit.

A dramatic contrast between Fireclay Tile's handmade white backsplash tiles and moody grey shower tiles takes a stacked pattern from simple to standout in this luxe master bath.
FIRECLAY TILE SHOWN
3x9 Shower Tile in Loch Ness
1x4 Shower Pan Tile in Loch Ness
2x6 Backsplash Tile in Tusk
DESIGN
Everyday Interior Design
PHOTOS
Kelli Kroneberger Photography

Jenna Sue
Inspiration for a small country ensuite bathroom in Tampa with light wood cabinets, a claw-foot bath, a vessel sink, a two-piece toilet, grey walls, cement flooring, black floors, brown worktops and flat-panel cabinets.
Inspiration for a small country ensuite bathroom in Tampa with light wood cabinets, a claw-foot bath, a vessel sink, a two-piece toilet, grey walls, cement flooring, black floors, brown worktops and flat-panel cabinets.

Working with and alongside Award Winning Janey Butler Interiors, creating n elegant Main Bedroom En-Suite Bathroom / Wet Room with walk in open Fantini rain shower, created using stunning Italian Porcelain Tiles. With under floor heating and Lutron Lighting & heat exchange throughout the whole of the house . Powder coated radiators in a calming colour to compliment this interior. The double walk in shower area has been created using a stunning large format tile which has a wonderful soft vein running through its design. A complimenting stone effect large tile for the walls and floor. Large Egg Bath with floor lit low LED lighting.
Brushed Stainelss Steel taps and fixtures throughout and a wall mounted toilet with wall mounted flush fitting flush.
Double His and Her sink with wood veneer wall mounted cupboard with lots of storage and soft close cupboards and drawers.
A beautiful relaxing room with calming colour tones and luxury design.

Interior view of the Northgrove Residence. Interior Design by Amity Worrell & Co. Construction by Smith Builders. Photography by Andrea Calo.
Expansive coastal grey and cream ensuite bathroom in Austin with grey cabinets, metro tiles, marble worktops, white worktops, white walls, marble flooring, a submerged sink, white floors and recessed-panel cabinets.
Expansive coastal grey and cream ensuite bathroom in Austin with grey cabinets, metro tiles, marble worktops, white worktops, white walls, marble flooring, a submerged sink, white floors and recessed-panel cabinets.

White and grey bathroom with a printed tile made this bathroom feel warm and cozy. Wall scones, gold mirrors and a mix of gold and silver accessories brought this bathroom to life.

A spa like master bath retreat with double sinks, gray cabinetry, aqua linen wallpaper and a huge shower oasis. Design by Krista Watterworth Alterman. Photos by Troy Campbell. Krista Watterworth Design Studio, Palm Beach Gardens, Florida.

Design ideas for a large traditional ensuite bathroom in Atlanta with a built-in shower, grey walls, a hinged door, grey cabinets, a freestanding bath, a two-piece toilet, grey tiles, ceramic tiles, porcelain flooring, a submerged sink, engineered stone worktops, grey floors and feature lighting.

This custom vanity cleverly hides away a laundry hamper & drawers with built-in outlets, to provide all the necessities the owner needs.
This is an example of a medium sized classic ensuite bathroom in San Francisco with shaker cabinets, grey tiles, marble tiles, white walls, marble flooring, a submerged sink, engineered stone worktops, grey floors, a hinged door, white worktops, a single sink, a built in vanity unit and grey cabinets.
This is an example of a medium sized classic ensuite bathroom in San Francisco with shaker cabinets, grey tiles, marble tiles, white walls, marble flooring, a submerged sink, engineered stone worktops, grey floors, a hinged door, white worktops, a single sink, a built in vanity unit and grey cabinets.

Medium sized modern bathroom in New York with flat-panel cabinets, light wood cabinets, a wall mounted toilet, white tiles, marble tiles, white walls, porcelain flooring, a submerged sink, engineered stone worktops, grey floors, a hinged door, white worktops and double sinks.

Paul Craig - www.pcraig.co.uk
Contemporary bathroom in Other with an integrated sink, grey cabinets, white walls, glass tiles and grey tiles.
Contemporary bathroom in Other with an integrated sink, grey cabinets, white walls, glass tiles and grey tiles.

Sebastian Paszek and Christina Bull
Design ideas for a contemporary bathroom in London with an integrated sink, flat-panel cabinets, grey cabinets, a freestanding bath, a wall mounted toilet, beige tiles and beige walls.
Design ideas for a contemporary bathroom in London with an integrated sink, flat-panel cabinets, grey cabinets, a freestanding bath, a wall mounted toilet, beige tiles and beige walls.

This small shower room is given a lift with an amazing feature shower wall and lovely plain off white wall tiles.
Feature Wall + Niche : Iridescent Pearl Ice Mosaic
Floor & Wall: P14 Matt 60x30cm

This is an example of a medium sized contemporary ensuite bathroom in Austin with flat-panel cabinets, light wood cabinets, blue tiles, white walls, a submerged sink, marble worktops, blue floors, a shower bench, double sinks and a floating vanity unit.

Cesar Rubio Photography
This is an example of a medium sized modern ensuite bathroom in San Francisco with flat-panel cabinets, light wood cabinets, a freestanding bath, a built-in shower, a one-piece toilet, grey tiles, ceramic tiles, white walls, porcelain flooring, a submerged sink, engineered stone worktops, grey floors, an open shower and brown worktops.
This is an example of a medium sized modern ensuite bathroom in San Francisco with flat-panel cabinets, light wood cabinets, a freestanding bath, a built-in shower, a one-piece toilet, grey tiles, ceramic tiles, white walls, porcelain flooring, a submerged sink, engineered stone worktops, grey floors, an open shower and brown worktops.

The goal of this project was to upgrade the builder grade finishes and create an ergonomic space that had a contemporary feel. This bathroom transformed from a standard, builder grade bathroom to a contemporary urban oasis. This was one of my favorite projects, I know I say that about most of my projects but this one really took an amazing transformation. By removing the walls surrounding the shower and relocating the toilet it visually opened up the space. Creating a deeper shower allowed for the tub to be incorporated into the wet area. Adding a LED panel in the back of the shower gave the illusion of a depth and created a unique storage ledge. A custom vanity keeps a clean front with different storage options and linear limestone draws the eye towards the stacked stone accent wall.
Houzz Write Up: https://www.houzz.com/magazine/inside-houzz-a-chopped-up-bathroom-goes-streamlined-and-swank-stsetivw-vs~27263720
The layout of this bathroom was opened up to get rid of the hallway effect, being only 7 foot wide, this bathroom needed all the width it could muster. Using light flooring in the form of natural lime stone 12x24 tiles with a linear pattern, it really draws the eye down the length of the room which is what we needed. Then, breaking up the space a little with the stone pebble flooring in the shower, this client enjoyed his time living in Japan and wanted to incorporate some of the elements that he appreciated while living there. The dark stacked stone feature wall behind the tub is the perfect backdrop for the LED panel, giving the illusion of a window and also creates a cool storage shelf for the tub. A narrow, but tasteful, oval freestanding tub fit effortlessly in the back of the shower. With a sloped floor, ensuring no standing water either in the shower floor or behind the tub, every thought went into engineering this Atlanta bathroom to last the test of time. With now adequate space in the shower, there was space for adjacent shower heads controlled by Kohler digital valves. A hand wand was added for use and convenience of cleaning as well. On the vanity are semi-vessel sinks which give the appearance of vessel sinks, but with the added benefit of a deeper, rounded basin to avoid splashing. Wall mounted faucets add sophistication as well as less cleaning maintenance over time. The custom vanity is streamlined with drawers, doors and a pull out for a can or hamper.
A wonderful project and equally wonderful client. I really enjoyed working with this client and the creative direction of this project.
Brushed nickel shower head with digital shower valve, freestanding bathtub, curbless shower with hidden shower drain, flat pebble shower floor, shelf over tub with LED lighting, gray vanity with drawer fronts, white square ceramic sinks, wall mount faucets and lighting under vanity. Hidden Drain shower system. Atlanta Bathroom.

The Ranch Pass Project consisted of architectural design services for a new home of around 3,400 square feet. The design of the new house includes four bedrooms, one office, a living room, dining room, kitchen, scullery, laundry/mud room, upstairs children’s playroom and a three-car garage, including the design of built-in cabinets throughout. The design style is traditional with Northeast turn-of-the-century architectural elements and a white brick exterior. Design challenges encountered with this project included working with a flood plain encroachment in the property as well as situating the house appropriately in relation to the street and everyday use of the site. The design solution was to site the home to the east of the property, to allow easy vehicle access, views of the site and minimal tree disturbance while accommodating the flood plain accordingly.
Bathroom with Grey Cabinets and Light Wood Cabinets Ideas and Designs
2

 Shelves and shelving units, like ladder shelves, will give you extra space without taking up too much floor space. Also look for wire, wicker or fabric baskets, large and small, to store items under or next to the sink, or even on the wall.
Shelves and shelving units, like ladder shelves, will give you extra space without taking up too much floor space. Also look for wire, wicker or fabric baskets, large and small, to store items under or next to the sink, or even on the wall.  The sink, the mirror, shower and/or bath are the places where you might want the clearest and strongest light. You can use these if you want it to be bright and clear. Otherwise, you might want to look at some soft, ambient lighting in the form of chandeliers, short pendants or wall lamps. You could use accent lighting around your bath in the form to create a tranquil, spa feel, as well.
The sink, the mirror, shower and/or bath are the places where you might want the clearest and strongest light. You can use these if you want it to be bright and clear. Otherwise, you might want to look at some soft, ambient lighting in the form of chandeliers, short pendants or wall lamps. You could use accent lighting around your bath in the form to create a tranquil, spa feel, as well. 