Bathroom with Grey Cabinets and Marble Worktops Ideas and Designs
Refine by:
Budget
Sort by:Popular Today
161 - 180 of 11,268 photos
Item 1 of 3
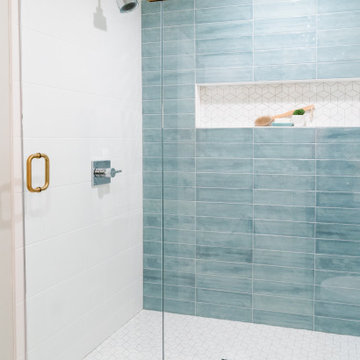
This full bathroom in the basement features an extremely large shower with a bench seat and a pop of blue tile as an accent wall. Set off with grey floors, a grey vanity and brass hardware, the space is fresh and contemporary. Perfect for guests!
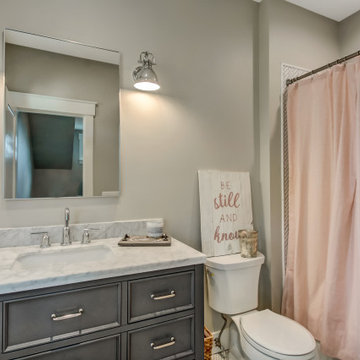
The other upstairs bathroom features white rectangular tile laid in a herringbone pattern.
Contemporary family bathroom in Atlanta with freestanding cabinets, grey cabinets, a shower/bath combination, white tiles, ceramic tiles, grey walls, ceramic flooring, an integrated sink, marble worktops, white floors, a shower curtain and grey worktops.
Contemporary family bathroom in Atlanta with freestanding cabinets, grey cabinets, a shower/bath combination, white tiles, ceramic tiles, grey walls, ceramic flooring, an integrated sink, marble worktops, white floors, a shower curtain and grey worktops.
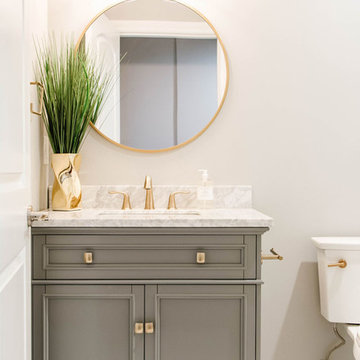
This is an example of a small classic shower room bathroom in Omaha with freestanding cabinets, grey cabinets, an alcove shower, a two-piece toilet, white tiles, metro tiles, beige walls, a submerged sink, marble worktops, white floors, a sliding door and white worktops.

A wall was removed and a window enlarged to create this open, clean space for the master bathroom. Vessel sinks, a floating vanity with inset hardware, wall mounted faucets, tile set on the diagonal and lighted mirrors add layers of detail and texture for a spectacular space.
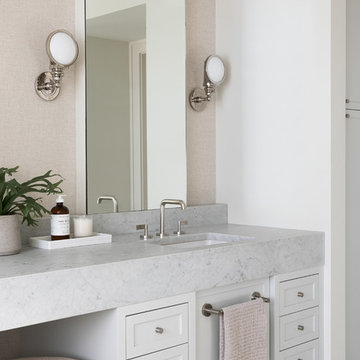
Photo of a large classic ensuite bathroom in Seattle with shaker cabinets, grey cabinets, an alcove shower, a two-piece toilet, white tiles, ceramic tiles, beige walls, marble flooring, a submerged sink, marble worktops, grey floors, a hinged door and white worktops.
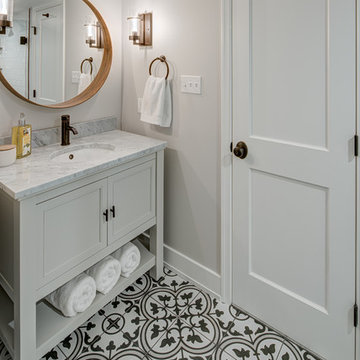
Photography by Stu Estler
Photo of a small rustic ensuite bathroom in DC Metro with freestanding cabinets, grey cabinets, a corner shower, a two-piece toilet, white tiles, metro tiles, white walls, cement flooring, a submerged sink, marble worktops, multi-coloured floors, a hinged door and white worktops.
Photo of a small rustic ensuite bathroom in DC Metro with freestanding cabinets, grey cabinets, a corner shower, a two-piece toilet, white tiles, metro tiles, white walls, cement flooring, a submerged sink, marble worktops, multi-coloured floors, a hinged door and white worktops.
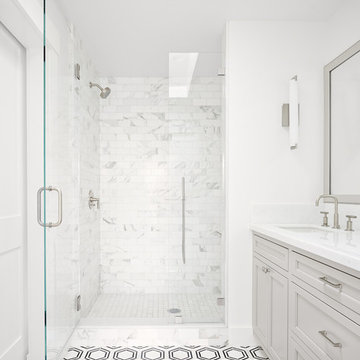
The master bedroom was reconfigured to open up the space provide a walk in closet and an enlarged master bathroom. The barn doors slide closed to conceal the bathroom when not in use. Taupe shaker cabinetry was installed with marble counter, marble hexagonal flooring and marble subway tile elsewhere.
Photo: Jean Bai / Konstrukt Photo

Photo of a small farmhouse ensuite bathroom in Boston with shaker cabinets, grey cabinets, an alcove bath, an alcove shower, a two-piece toilet, grey tiles, metro tiles, grey walls, cement flooring, a submerged sink, marble worktops, grey floors, a shower curtain and grey worktops.
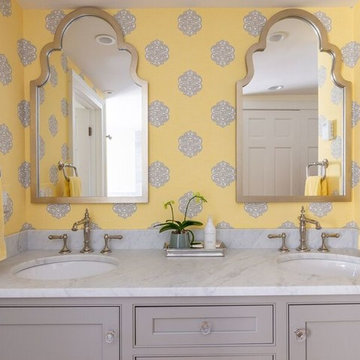
This is an example of a large traditional ensuite wet room bathroom in Boston with beaded cabinets, grey cabinets, a freestanding bath, a two-piece toilet, grey tiles, marble tiles, yellow walls, marble flooring, a built-in sink, marble worktops, grey floors, an open shower and grey worktops.
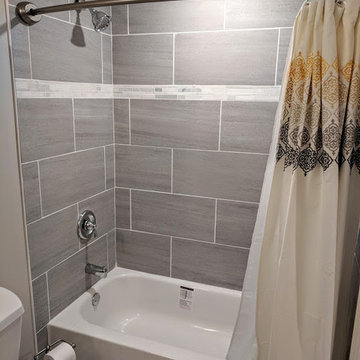
Peak Construction & Remodeling, Inc.
Orland Park, IL (708) 516-9816
Inspiration for a medium sized traditional family bathroom in Chicago with recessed-panel cabinets, grey cabinets, an alcove bath, a shower/bath combination, a two-piece toilet, grey tiles, porcelain tiles, grey walls, porcelain flooring, a submerged sink, marble worktops, grey floors, a shower curtain and white worktops.
Inspiration for a medium sized traditional family bathroom in Chicago with recessed-panel cabinets, grey cabinets, an alcove bath, a shower/bath combination, a two-piece toilet, grey tiles, porcelain tiles, grey walls, porcelain flooring, a submerged sink, marble worktops, grey floors, a shower curtain and white worktops.
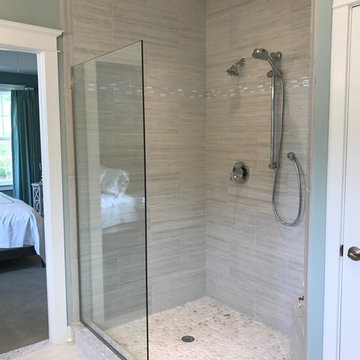
Design ideas for a medium sized coastal ensuite bathroom in Wilmington with recessed-panel cabinets, grey cabinets, a corner bath, a built-in shower, grey tiles, ceramic tiles, green walls, ceramic flooring, an integrated sink, marble worktops, grey floors and an open shower.
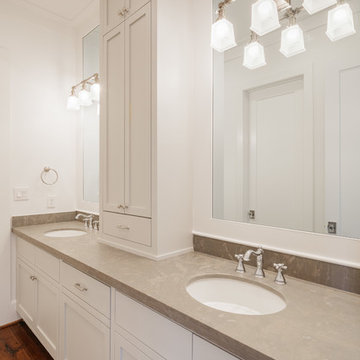
Design ideas for an expansive country grey and white bathroom in Houston with flat-panel cabinets, grey cabinets, a freestanding bath, dark hardwood flooring, a submerged sink, marble worktops, brown floors, grey worktops, double sinks and a built in vanity unit.
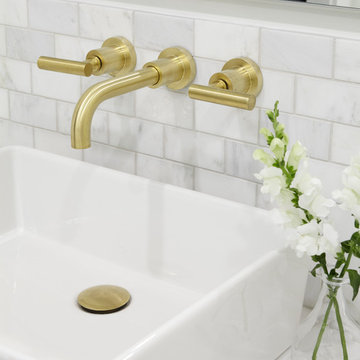
Valerie Wilcox & Charlie Coull
Inspiration for a medium sized traditional shower room bathroom in Toronto with shaker cabinets, grey cabinets, an alcove shower, grey tiles, marble tiles, white walls, marble flooring, a vessel sink, marble worktops, grey floors, a hinged door and white worktops.
Inspiration for a medium sized traditional shower room bathroom in Toronto with shaker cabinets, grey cabinets, an alcove shower, grey tiles, marble tiles, white walls, marble flooring, a vessel sink, marble worktops, grey floors, a hinged door and white worktops.
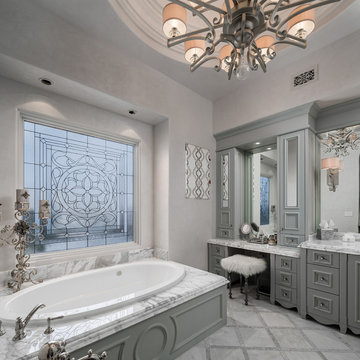
We enjoy incorporating architectural design elements that add maximum luxury to their surroundings; things like this marble tub surround, the marble floor and countertops, custom built-ins, and stained glass windows.

Walk-in shower with a built-in shower bench, custom bathroom hardware, and mosaic backsplash/wall tile.
Design ideas for an expansive mediterranean ensuite bathroom in Phoenix with raised-panel cabinets, grey cabinets, a built-in bath, a walk-in shower, a one-piece toilet, multi-coloured tiles, marble tiles, beige walls, marble flooring, an integrated sink, marble worktops, multi-coloured floors, an open shower, multi-coloured worktops, a shower bench, a single sink, a freestanding vanity unit and panelled walls.
Design ideas for an expansive mediterranean ensuite bathroom in Phoenix with raised-panel cabinets, grey cabinets, a built-in bath, a walk-in shower, a one-piece toilet, multi-coloured tiles, marble tiles, beige walls, marble flooring, an integrated sink, marble worktops, multi-coloured floors, an open shower, multi-coloured worktops, a shower bench, a single sink, a freestanding vanity unit and panelled walls.
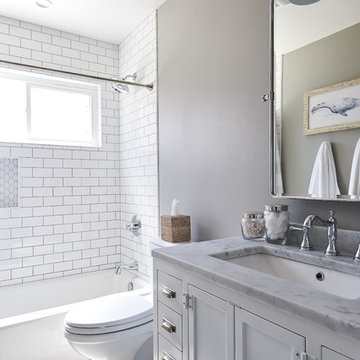
Samantha Goh
Design ideas for a medium sized farmhouse bathroom in San Diego with shaker cabinets, grey cabinets, an alcove shower, a two-piece toilet, white tiles, porcelain tiles, blue walls, porcelain flooring, a submerged sink, marble worktops, grey floors and a hinged door.
Design ideas for a medium sized farmhouse bathroom in San Diego with shaker cabinets, grey cabinets, an alcove shower, a two-piece toilet, white tiles, porcelain tiles, blue walls, porcelain flooring, a submerged sink, marble worktops, grey floors and a hinged door.
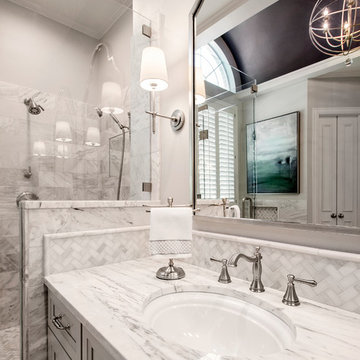
This luxurious master bathroom is a good mix between traditional and transitional, a perfect representation of the homeowners. They wanted our honest advice and opinions, as this is not their strong suite, so we put our designers to work. They wanted an updated master bathroom with a timeless, yet not too trendy look, but still flow into the style of their existing home.
We kept the layout of the bathroom the same but removed all finishes and started with a clean slate. We installed a beautiful freestanding pedestal tub which is surrounded by Arabescato Carrara honed marble walls and flooring. The shower floor and accent also has the Arabescato Carrara but in a herringbone pattern which adds nice detail work. The clients like everything to have a place and wanted easy storage solutions out of sight, so the bathroom looks clean. To accomplish this, two shower niches were placed above the built in bench to hide the shampoo bottles, as well as one at the end of the bathtub. Speakman Anystream brushed nickel shower head and Rohl Verona Satin Nickel hand shower, trim and grab bar were installed in the shower, as well as a fogless shower mirror, so the client can shave while he’s in the shower.
All new recessed panel soft close cabinets were installed and we added a seated make-up area to her vanity. Three beautiful antiqued silver leaf vanity mirrors were installed bringing out the traditional touch to this bathroom. Each mirror was flanked with Thomas O’Brien Bryant vanity sconces. And to top it all off, the simple Oona 6-light pendant hung from the barrel vaulted ceiling painted in deep purple adding a unique touch to this beautiful classic bathroom.
Design/Remodel by Hatfield Builders & Remodelers | Photography by Versatile Imaging

This is an example of a medium sized classic shower room bathroom in San Francisco with recessed-panel cabinets, grey cabinets, an alcove bath, a shower/bath combination, a two-piece toilet, grey tiles, porcelain tiles, grey walls, a submerged sink, marble worktops and a shower curtain.
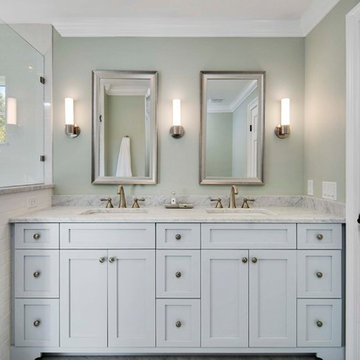
Inspiration for a medium sized classic bathroom in Orlando with shaker cabinets, grey cabinets, a built-in shower, a one-piece toilet, white tiles, metro tiles, grey walls, marble flooring, a submerged sink and marble worktops.
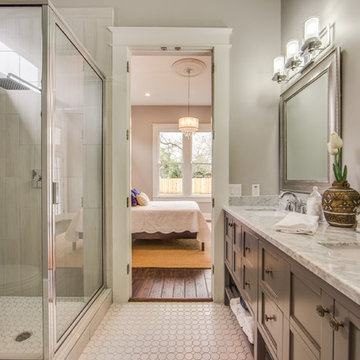
Rehabilitation of a Queen Anne home in the Lavaca Historic District.
Photo of a small classic ensuite bathroom in Austin with shaker cabinets, grey cabinets, a corner shower, a two-piece toilet, grey tiles, ceramic tiles, grey walls, mosaic tile flooring, a submerged sink and marble worktops.
Photo of a small classic ensuite bathroom in Austin with shaker cabinets, grey cabinets, a corner shower, a two-piece toilet, grey tiles, ceramic tiles, grey walls, mosaic tile flooring, a submerged sink and marble worktops.
Bathroom with Grey Cabinets and Marble Worktops Ideas and Designs
9

 Shelves and shelving units, like ladder shelves, will give you extra space without taking up too much floor space. Also look for wire, wicker or fabric baskets, large and small, to store items under or next to the sink, or even on the wall.
Shelves and shelving units, like ladder shelves, will give you extra space without taking up too much floor space. Also look for wire, wicker or fabric baskets, large and small, to store items under or next to the sink, or even on the wall.  The sink, the mirror, shower and/or bath are the places where you might want the clearest and strongest light. You can use these if you want it to be bright and clear. Otherwise, you might want to look at some soft, ambient lighting in the form of chandeliers, short pendants or wall lamps. You could use accent lighting around your bath in the form to create a tranquil, spa feel, as well.
The sink, the mirror, shower and/or bath are the places where you might want the clearest and strongest light. You can use these if you want it to be bright and clear. Otherwise, you might want to look at some soft, ambient lighting in the form of chandeliers, short pendants or wall lamps. You could use accent lighting around your bath in the form to create a tranquil, spa feel, as well. 