Bathroom with Grey Cabinets and Metro Tiles Ideas and Designs
Refine by:
Budget
Sort by:Popular Today
101 - 120 of 4,215 photos
Item 1 of 3
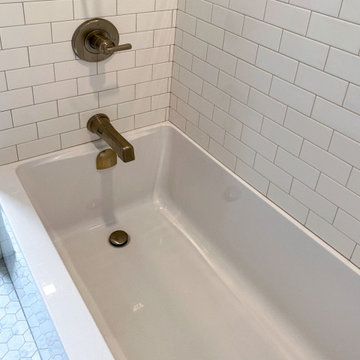
Full bathroom remodel with a gray vanity and wall cabinet, quartz countertop, double sinks, wall-mounted medicine cabinets, subway tile shower surround, soaking tub, custom niches, brushed nickel fixtures, and a marble-like hexagon mosaic porcelain tile floor.

Hall Bathroom Renovation in Pennington, NJ. Secondary bathroom features beautiful painted gray double vanity with calacatta roma quartz countertops. Deep soaker tub surrounded by bright white beveled subway tile. Undermount sinks with brushed nickel hardware. Recessed lights throughout. Pocket door separates vanity area from tub & toilet. Octagon & Dot White with Gray tile flooring.

Step into modern luxury with this beautiful bathroom in Costa Mesa, CA. Featuring a light teal 45 degree herringbone pattern back wall, this new construction offers a unique and contemporary vibe. The vanity boasts rich brown cabinets and an elegant white marble countertop, while the shower features two niches with intricate designs inside. The attention to detail and sophisticated color palette exudes a sense of refined elegance that will leave any homeowner feeling pampered and relaxed.
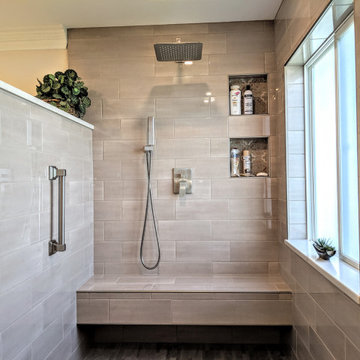
This is an example of a medium sized ensuite bathroom in Chicago with recessed-panel cabinets, grey cabinets, a walk-in shower, a one-piece toilet, brown tiles, metro tiles, beige walls, ceramic flooring, a submerged sink, engineered stone worktops, brown floors, an open shower, white worktops, a shower bench, double sinks and a built in vanity unit.
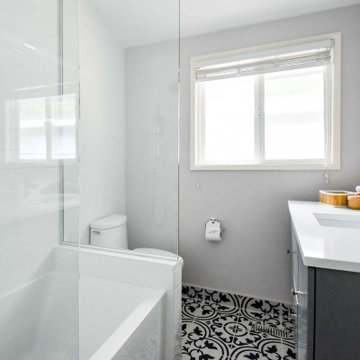
Design ideas for a small modern ensuite bathroom in Portland with flat-panel cabinets, grey cabinets, a corner bath, a shower/bath combination, a two-piece toilet, white tiles, metro tiles, grey walls, ceramic flooring, a submerged sink, white floors, an open shower, white worktops, a wall niche, a single sink and a floating vanity unit.

Bathroom Remodel completed and what a treat.
Customer supplied us with photos of their freshly completed bathroom remodel. Schluter® Shower System completed with a beautiful hexagon tile combined with a white subway tile. Accented Niche in shower combined with a matching threshold. Wood plank flooring warms the space with grey painted vanity cabinets and quartz vanity top.
Making Your Home Beautiful One Room at a Time…
French Creek Designs Kitchen & Bath Design Studio - where selections begin. Let us design and dream with you. Overwhelmed on where to start that Home Improvement, Kitchen or Bath Project? Let our designers video conference or sit down with you and take the overwhelming out of the picture and assist in choosing your materials. Whether new construction, full remodel or just a partial remodel, we can help you to make it an enjoyable experience to design your dream space. Call to schedule a free design consultation today with one of our exceptional designers. 307-337-4500
#openforbusiness #casper #wyoming #casperbusiness #frenchcreekdesigns #shoplocal #casperwyoming #kitchenremodeling #bathremodeling #kitchendesigners #bathdesigners #cabinets #countertops #knobsandpulls #sinksandfaucets #flooring #tileandmosiacs #laundryremodel #homeimprovement
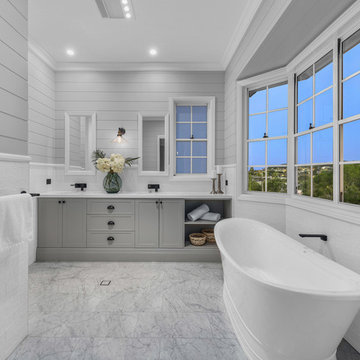
The team at One Property Design designed and created this immaculate modern Hamptons inspired home. The use of cool greys and modern features ensures this home is nothing short of spectacular. Every detail has been attended to and the view of the Brisbane skyline is featured throughout.
Intrim SK72 Skirting 185x18mm, Intrim SK72 Architraves 66x18mm, Intrim CR25 Chair rail and Intrim IN13 Inlay mould were used throughout.
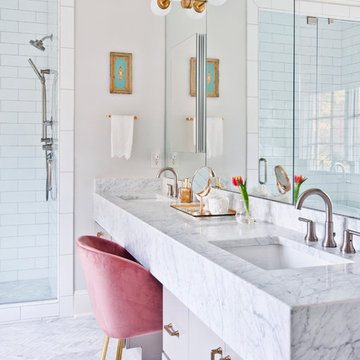
Designed by Terri Sears, Photography by Melissa M. Mills
Medium sized contemporary ensuite bathroom in Nashville with flat-panel cabinets, grey cabinets, white tiles, metro tiles, grey walls, marble flooring, a submerged sink, marble worktops, white floors and white worktops.
Medium sized contemporary ensuite bathroom in Nashville with flat-panel cabinets, grey cabinets, white tiles, metro tiles, grey walls, marble flooring, a submerged sink, marble worktops, white floors and white worktops.
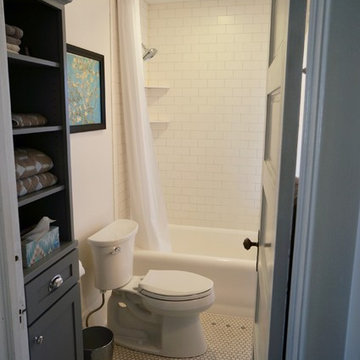
These homeowners wanted to freshen up their master bath and at the same time, improve it's overall function and retain/accentuate it's vintage qualities. There was nothing wrong with the hex tile floor, toilet, or vintage tub. The toilet was repurposed, the floor was cleaned up, and the tub refinished. Cabinetry and vintage trim was added in critical locations along with a new, taller one-sink vanity. Removing an overlay revealed a beautiful vintage door leading to storage space under the East roof. Photos by Greg Schmidt. Cabinets by Housecraft Remodeling.
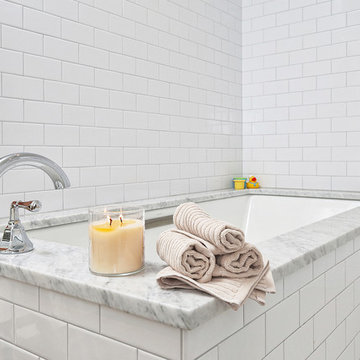
Ronnie Bruce Photography
Inspiration for a medium sized traditional ensuite bathroom in Philadelphia with shaker cabinets, grey cabinets, a submerged bath, a corner shower, white tiles, metro tiles, white walls, a submerged sink, quartz worktops, white floors and an open shower.
Inspiration for a medium sized traditional ensuite bathroom in Philadelphia with shaker cabinets, grey cabinets, a submerged bath, a corner shower, white tiles, metro tiles, white walls, a submerged sink, quartz worktops, white floors and an open shower.
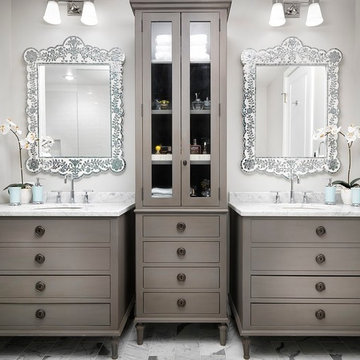
Master Bathroom with Double Vanities
Large traditional ensuite bathroom in Denver with flat-panel cabinets, grey cabinets, a submerged sink, white tiles, metro tiles, beige walls, ceramic flooring, marble worktops, multi-coloured floors, a hinged door and multi-coloured worktops.
Large traditional ensuite bathroom in Denver with flat-panel cabinets, grey cabinets, a submerged sink, white tiles, metro tiles, beige walls, ceramic flooring, marble worktops, multi-coloured floors, a hinged door and multi-coloured worktops.
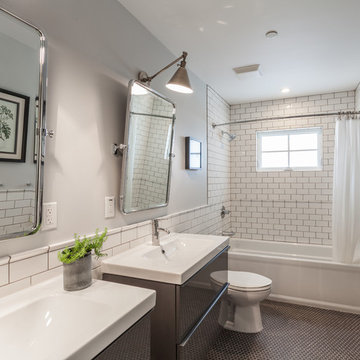
Photos by Emily Hagopian Photography
Inspiration for a coastal bathroom in San Francisco with a console sink, flat-panel cabinets, grey cabinets, an alcove bath, white tiles, metro tiles, grey walls, mosaic tile flooring and a shower curtain.
Inspiration for a coastal bathroom in San Francisco with a console sink, flat-panel cabinets, grey cabinets, an alcove bath, white tiles, metro tiles, grey walls, mosaic tile flooring and a shower curtain.
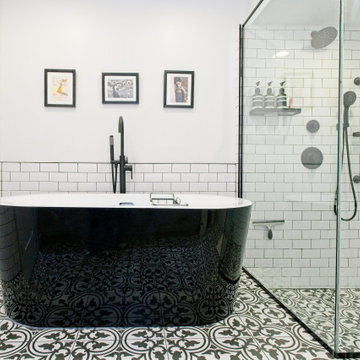
Exquisite condo loft ensuite in the heart of downtown Toronto!
The homeowner had a leak in the shower for the longest time and finally, we transformed her entire bathroom space while restoring the basic intention of a shower. Delivering its best harmony of function and aesthetic in this 100 square feet of space!
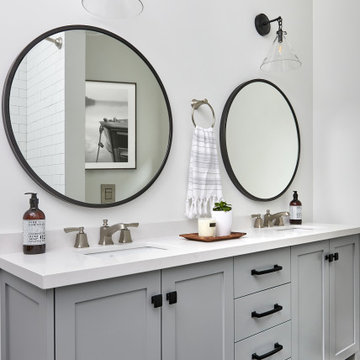
Design ideas for a classic shower room bathroom in Toronto with shaker cabinets, grey cabinets, white tiles, metro tiles, white walls, a submerged sink, engineered stone worktops, multi-coloured floors, a shower curtain, white worktops, double sinks and a built in vanity unit.
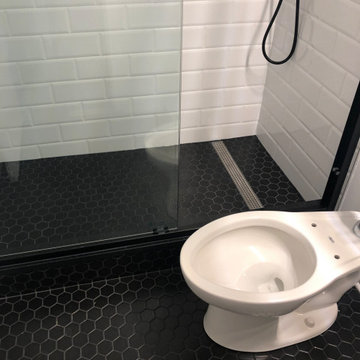
Photo of a small contemporary shower room bathroom in Chicago with flat-panel cabinets, grey cabinets, an alcove shower, a one-piece toilet, white tiles, metro tiles, white walls, ceramic flooring, an integrated sink, black floors, a sliding door, white worktops, a single sink and a freestanding vanity unit.
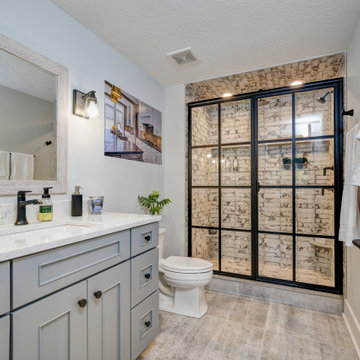
Design ideas for a medium sized beach style shower room bathroom in Other with recessed-panel cabinets, grey cabinets, an alcove shower, a two-piece toilet, grey tiles, metro tiles, white walls, porcelain flooring, a submerged sink, beige floors, a hinged door and white worktops.
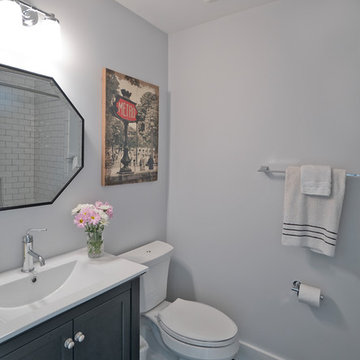
Ken Wyner Photography
This is an example of a medium sized traditional shower room bathroom in DC Metro with a one-piece toilet, ceramic flooring, engineered stone worktops, black floors, white worktops, freestanding cabinets, grey cabinets, an alcove bath, metro tiles, white walls and an integrated sink.
This is an example of a medium sized traditional shower room bathroom in DC Metro with a one-piece toilet, ceramic flooring, engineered stone worktops, black floors, white worktops, freestanding cabinets, grey cabinets, an alcove bath, metro tiles, white walls and an integrated sink.
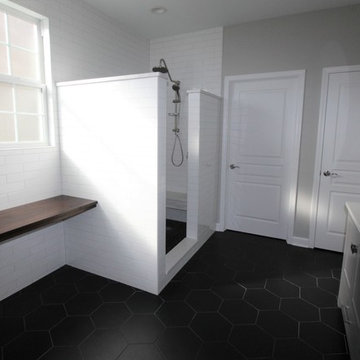
This bathroom gives you the fresh, organic, airy and natural feel. It has everything you need to get you ready for the day.
Photo of a medium sized scandinavian ensuite bathroom in Nashville with shaker cabinets, grey cabinets, a walk-in shower, a one-piece toilet, white tiles, metro tiles, an open shower, white worktops, grey walls, dark hardwood flooring, a submerged sink, quartz worktops and brown floors.
Photo of a medium sized scandinavian ensuite bathroom in Nashville with shaker cabinets, grey cabinets, a walk-in shower, a one-piece toilet, white tiles, metro tiles, an open shower, white worktops, grey walls, dark hardwood flooring, a submerged sink, quartz worktops and brown floors.

Kowalske Kitchen & Bath transformed this 1940s Delafield cape cod into a stunning home full of charm. We worked with the homeowner from concept through completion, ensuring every detail of the interior and exterior was perfect!
The goal was to restore the historic beauty of this home. Interior renovations included the kitchen, two full bathrooms, and cosmetic updates to the bedrooms and breezeway. We added character with glass interior door knobs, three-panel doors, mouldings, etched custom lighting and refinishing the original hardwood floors.
The center of this home is the incredible kitchen. The original space had soffits, outdated cabinets, laminate counters and was closed off from the dining room with a peninsula. The new space was opened into the dining room to allow for an island with more counter space and seating. The highlights include quartzite counters, a farmhouse sink, a subway tile backsplash, custom inset cabinets, mullion glass doors and beadboard wainscoting.
The two full bathrooms are full of character – carrara marble basketweave flooring, beadboard, custom cabinetry, quartzite counters and custom lighting. The walk-in showers feature subway tile, Kohler fixtures and custom glass doors.
The exterior of the home was updated to give it an authentic European cottage feel. We gave the garage a new look with carriage style custom doors to match the new trim and siding. We also updated the exterior doors and added a set of french doors near the deck. Other updates included new front steps, decking, lannon stone pathway, custom lighting and ornate iron railings.
This Nagawicka Lake home will be enjoyed by the family for many years.
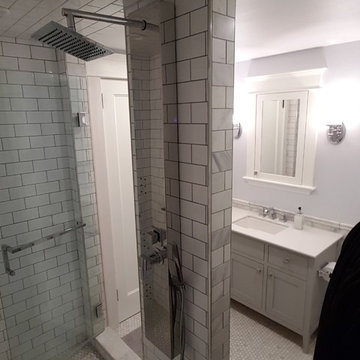
Medium sized traditional shower room bathroom in Other with shaker cabinets, grey cabinets, an alcove shower, grey tiles, metro tiles, grey walls, marble flooring, a submerged sink, solid surface worktops, grey floors, a hinged door and white worktops.
Bathroom with Grey Cabinets and Metro Tiles Ideas and Designs
6

 Shelves and shelving units, like ladder shelves, will give you extra space without taking up too much floor space. Also look for wire, wicker or fabric baskets, large and small, to store items under or next to the sink, or even on the wall.
Shelves and shelving units, like ladder shelves, will give you extra space without taking up too much floor space. Also look for wire, wicker or fabric baskets, large and small, to store items under or next to the sink, or even on the wall.  The sink, the mirror, shower and/or bath are the places where you might want the clearest and strongest light. You can use these if you want it to be bright and clear. Otherwise, you might want to look at some soft, ambient lighting in the form of chandeliers, short pendants or wall lamps. You could use accent lighting around your bath in the form to create a tranquil, spa feel, as well.
The sink, the mirror, shower and/or bath are the places where you might want the clearest and strongest light. You can use these if you want it to be bright and clear. Otherwise, you might want to look at some soft, ambient lighting in the form of chandeliers, short pendants or wall lamps. You could use accent lighting around your bath in the form to create a tranquil, spa feel, as well. 