Bathroom with Grey Cabinets and Orange Cabinets Ideas and Designs
Refine by:
Budget
Sort by:Popular Today
141 - 160 of 66,729 photos
Item 1 of 3
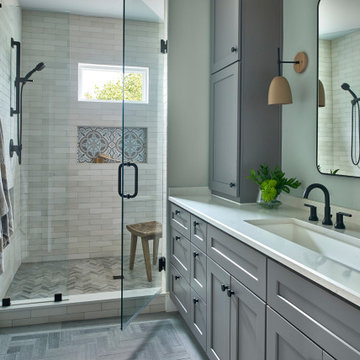
Design ideas for a traditional wet room bathroom in Atlanta with grey cabinets, beige tiles, a trough sink, grey floors, an open shower, white worktops and double sinks.

Bathroom Remodeling in Alexandria, VA with light gray vanity , marble looking porcelain wall and floor tiles, bright white and gray tones, rain shower fixture and modern wall scones.

Design ideas for an expansive country ensuite bathroom in San Francisco with shaker cabinets, grey cabinets, a freestanding bath, an alcove shower, a one-piece toilet, white tiles, stone tiles, white walls, marble flooring, a submerged sink, marble worktops, white floors, a hinged door, white worktops, a shower bench, double sinks and a built in vanity unit.
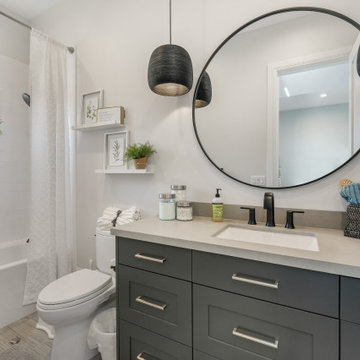
This is an example of a large traditional family bathroom in Salt Lake City with recessed-panel cabinets, grey cabinets, a built-in bath, an alcove shower, a two-piece toilet, white tiles, porcelain tiles, white walls, porcelain flooring, a submerged sink, engineered stone worktops, grey floors, grey worktops, double sinks, a built in vanity unit and a vaulted ceiling.

Design ideas for a small traditional shower room bathroom in Dallas with shaker cabinets, grey cabinets, a built-in shower, a two-piece toilet, white tiles, porcelain tiles, grey walls, wood-effect flooring, a submerged sink, engineered stone worktops, brown floors, a hinged door, white worktops, a single sink and a freestanding vanity unit.
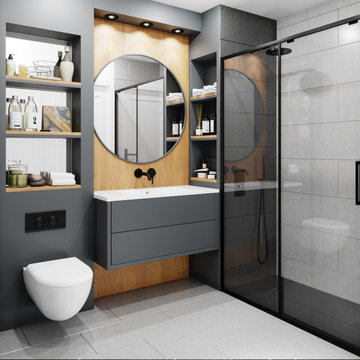
Initial render design
Photo of a small contemporary grey and brown ensuite bathroom in London with flat-panel cabinets, grey cabinets, a walk-in shower, a wall mounted toilet, grey tiles, porcelain tiles, grey walls, porcelain flooring, quartz worktops, grey floors, a sliding door, white worktops, feature lighting, a single sink and a floating vanity unit.
Photo of a small contemporary grey and brown ensuite bathroom in London with flat-panel cabinets, grey cabinets, a walk-in shower, a wall mounted toilet, grey tiles, porcelain tiles, grey walls, porcelain flooring, quartz worktops, grey floors, a sliding door, white worktops, feature lighting, a single sink and a floating vanity unit.

Who wouldn't love to enjoy a "wine down" in this gorgeous primary bath? We gutted everything in this space, but kept the tub area. We updated the tub area with a quartz surround to modernize, installed a gorgeous water jet mosaic all over the floor and added a dark shiplap to tie in the custom vanity cabinets and barn doors. The separate double shower feels like a room in its own with gorgeous tile inset shampoo shelf and updated plumbing fixtures.

We turned this 1954 Hermosa beachfront home's master bathroom into a modern nautical bathroom. The bathroom is a perfect square and measures 7" 6'. The master bathroom had a red/black shower, the toilet took up half of the space, and there was no vanity. We relocated the shower closer to the window and added more space for the shower enclosure with a low-bearing wall, and two custom shower niches. The toilet is now located closer to the entryway with the new shower ventilation system and recessed lights above. The beautiful shaker vanity has a luminous white marble countertop and a blue glass sink bowl. The large built-in LED mirror sits above the vanity along with a set of four glass wall mount vanity lights. We kept the beautiful wood ceiling and revived its beautiful dark brown finish.

Medium sized beach style ensuite bathroom in Dallas with shaker cabinets, grey cabinets, a freestanding bath, a corner shower, a two-piece toilet, grey tiles, porcelain tiles, blue walls, porcelain flooring, a submerged sink, engineered stone worktops, grey floors, a hinged door, white worktops, a shower bench, double sinks and a built in vanity unit.
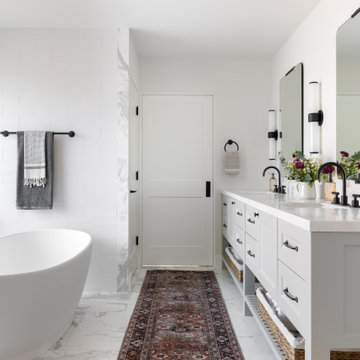
Design ideas for a large rural ensuite bathroom in San Francisco with raised-panel cabinets, grey cabinets, a freestanding bath, a built-in shower, a one-piece toilet, white tiles, ceramic tiles, white walls, marble flooring, a submerged sink, engineered stone worktops, white floors, a hinged door, white worktops, an enclosed toilet, double sinks and a built in vanity unit.

This is an example of a classic shower room bathroom in Houston with recessed-panel cabinets, grey cabinets, an alcove shower, blue tiles, white walls, a submerged sink, engineered stone worktops, multi-coloured floors, a sliding door, white worktops, a single sink, a built in vanity unit and wood walls.
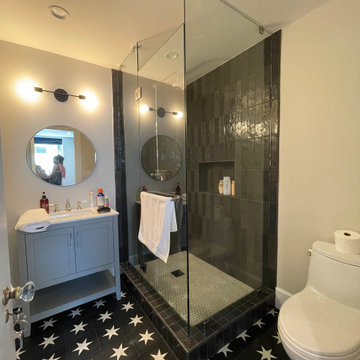
A mid century modern bathroom for a teen boy.
Inspiration for a small retro shower room bathroom in Los Angeles with shaker cabinets, grey cabinets, all types of shower, all types of toilet, black and white tiles, all types of wall tile, white walls, cement flooring, a submerged sink, granite worktops, black floors, a hinged door, white worktops, a wall niche, a single sink, a freestanding vanity unit, all types of ceiling and all types of wall treatment.
Inspiration for a small retro shower room bathroom in Los Angeles with shaker cabinets, grey cabinets, all types of shower, all types of toilet, black and white tiles, all types of wall tile, white walls, cement flooring, a submerged sink, granite worktops, black floors, a hinged door, white worktops, a wall niche, a single sink, a freestanding vanity unit, all types of ceiling and all types of wall treatment.

Complete update on this 'builder-grade' 1990's primary bathroom - not only to improve the look but also the functionality of this room. Such an inspiring and relaxing space now ...
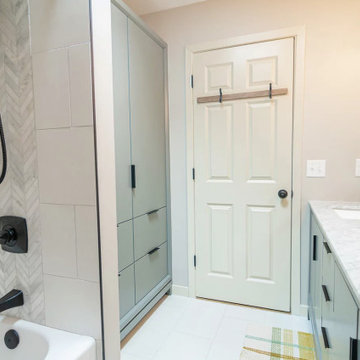
Updating for aesthetics is one thing, but for function is a lot harder. You have to really think about who is using the space, how they are using it, and still make it look good. This bathroom is shared by two kids, and in the future an au pair. So there needed to be a lot of closed storage, which we had a custom built in to match the cost effective furniture vanity we sourced from Wayfair. Partnered with Landmark Remodeling and Pro Design Custom Cabinetry to make this a success.

Medium sized traditional ensuite bathroom in Santa Barbara with flat-panel cabinets, grey cabinets, an alcove shower, a one-piece toilet, grey tiles, ceramic tiles, white walls, vinyl flooring, a trough sink, engineered stone worktops, brown floors, a hinged door, white worktops, a shower bench, a single sink, a built in vanity unit and a vaulted ceiling.

Photography by Golden Gate Creative
Inspiration for a medium sized rural ensuite bathroom in San Francisco with shaker cabinets, grey cabinets, a freestanding bath, an alcove shower, a two-piece toilet, beige tiles, porcelain tiles, beige walls, porcelain flooring, a submerged sink, marble worktops, beige floors, a hinged door, white worktops, a wall niche, a single sink, a freestanding vanity unit and a vaulted ceiling.
Inspiration for a medium sized rural ensuite bathroom in San Francisco with shaker cabinets, grey cabinets, a freestanding bath, an alcove shower, a two-piece toilet, beige tiles, porcelain tiles, beige walls, porcelain flooring, a submerged sink, marble worktops, beige floors, a hinged door, white worktops, a wall niche, a single sink, a freestanding vanity unit and a vaulted ceiling.

Photo of a medium sized contemporary grey and brown ensuite bathroom in Other with flat-panel cabinets, grey cabinets, an alcove bath, a wall mounted toilet, grey tiles, porcelain tiles, grey walls, porcelain flooring, an integrated sink, solid surface worktops, beige floors, a shower curtain, white worktops, a single sink and a freestanding vanity unit.

Photo of a traditional bathroom in Other with grey cabinets, a freestanding bath, a corner shower, grey tiles, marble tiles, grey walls, marble flooring, marble worktops, a hinged door, white worktops, an enclosed toilet, shaker cabinets, grey floors and a built in vanity unit.
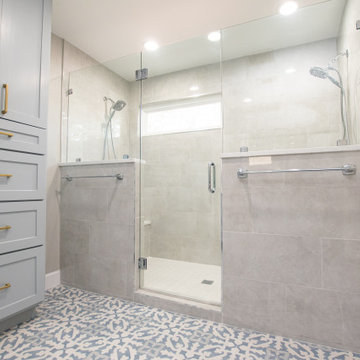
Photo of a classic ensuite bathroom in Austin with shaker cabinets, grey cabinets, a double shower, a two-piece toilet, grey tiles, porcelain tiles, porcelain flooring, a submerged sink, engineered stone worktops, blue floors, a hinged door, white worktops, double sinks and a built in vanity unit.

High contrast, high class. The dark grey cabinets (Decor Cabinets finish: bonfire smoke, Top Knobs hardware) and dark grey shower tile (Daltile), contrast with chrome fixtures (Moen & Delta), light grey tile accents, off-white floor tile, and quartz slabs (Pental Surfaces) for the countertop, bench, niches and half-wall caps.
Bathroom with Grey Cabinets and Orange Cabinets Ideas and Designs
8

 Shelves and shelving units, like ladder shelves, will give you extra space without taking up too much floor space. Also look for wire, wicker or fabric baskets, large and small, to store items under or next to the sink, or even on the wall.
Shelves and shelving units, like ladder shelves, will give you extra space without taking up too much floor space. Also look for wire, wicker or fabric baskets, large and small, to store items under or next to the sink, or even on the wall.  The sink, the mirror, shower and/or bath are the places where you might want the clearest and strongest light. You can use these if you want it to be bright and clear. Otherwise, you might want to look at some soft, ambient lighting in the form of chandeliers, short pendants or wall lamps. You could use accent lighting around your bath in the form to create a tranquil, spa feel, as well.
The sink, the mirror, shower and/or bath are the places where you might want the clearest and strongest light. You can use these if you want it to be bright and clear. Otherwise, you might want to look at some soft, ambient lighting in the form of chandeliers, short pendants or wall lamps. You could use accent lighting around your bath in the form to create a tranquil, spa feel, as well. 