Bathroom with Grey Cabinets and Stone Tiles Ideas and Designs
Refine by:
Budget
Sort by:Popular Today
181 - 200 of 2,939 photos
Item 1 of 3

Master bathroom with walk-in wet room featuring MTI Elise Soaking Tub. Floating maple his and her vanities with onyx finish countertops. Greyon basalt stone in the shower. Cloud limestone on the floor.
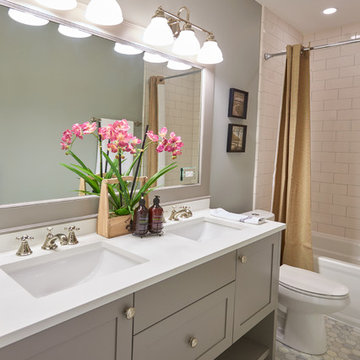
This is an example of a medium sized traditional bathroom in Chicago with recessed-panel cabinets, grey cabinets, an alcove bath, a shower/bath combination, a two-piece toilet, white tiles, stone tiles, grey walls, marble flooring, a submerged sink and engineered stone worktops.

Small traditional shower room bathroom in Austin with shaker cabinets, grey cabinets, an alcove bath, a shower/bath combination, a one-piece toilet, grey tiles, stone tiles, grey walls, marble flooring, a submerged sink, engineered stone worktops, white floors, white worktops and a hinged door.
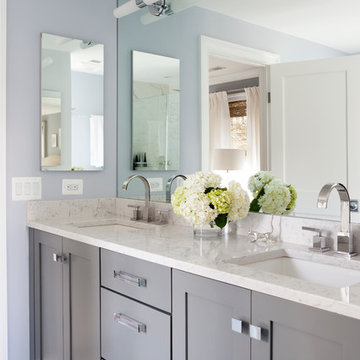
Photo of a medium sized traditional ensuite bathroom in DC Metro with shaker cabinets, grey cabinets, a built-in bath, an alcove shower, a two-piece toilet, grey tiles, stone tiles, blue walls, ceramic flooring, a submerged sink and solid surface worktops.
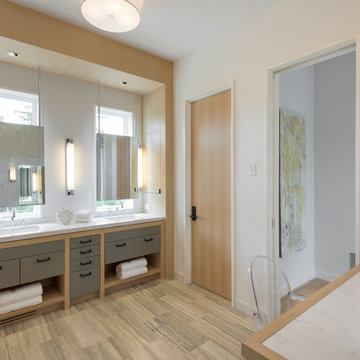
Builder: John Kraemer & Sons, Inc. - Architect: Charlie & Co. Design, Ltd. - Interior Design: Martha O’Hara Interiors - Photo: Spacecrafting Photography
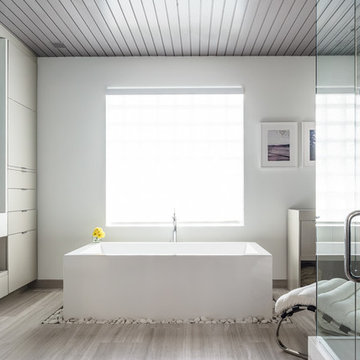
This is an example of a large contemporary ensuite bathroom in Miami with an integrated sink, flat-panel cabinets, grey cabinets, a freestanding bath, white walls and stone tiles.

Design ideas for an expansive country ensuite bathroom in San Francisco with shaker cabinets, grey cabinets, a freestanding bath, an alcove shower, a one-piece toilet, white tiles, stone tiles, white walls, marble flooring, a submerged sink, marble worktops, white floors, a hinged door, white worktops, a shower bench, double sinks and a built in vanity unit.
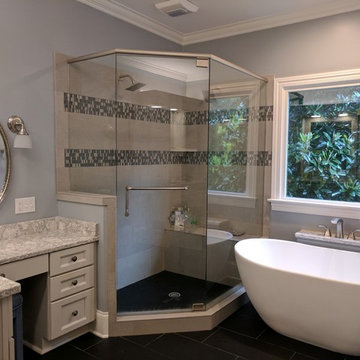
Photo of a traditional bathroom in Charlotte with shaker cabinets, grey cabinets, a freestanding bath, a corner shower, grey tiles, stone tiles, porcelain flooring, a submerged sink, black floors and a hinged door.
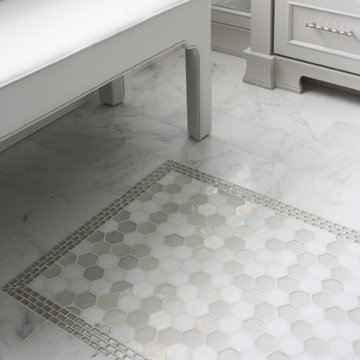
We were so delighted to be able to bring to life our fresh take and new renovation on a picturesque bathroom. A scene of symmetry, quite pleasing to the eye, the counter and sink area was cultivated to be a clean space, with hidden storage on the side of each elongated mirror, and a center section with seating for getting ready each day. It is highlighted by the shiny silver elements of the hardware and sink fixtures that enhance the sleek lines and look of this vanity area. Lit by a thin elegant sconce and decorated in a pathway of stunning tile mosaic this is the focal point of the master bathroom. Following the tile paths further into the bathroom brings one to the large glass shower, with its own intricate tile detailing within leading up the walls to the waterfall feature. Equipped with everything from shower seating and a towel heater, to a secluded toilet area able to be hidden by a pocket door, this master bathroom is impeccably furnished. Each element contributes to the remarkably classic simplicity of this master bathroom design, making it truly a breath of fresh air.
Custom designed by Hartley and Hill Design. All materials and furnishings in this space are available through Hartley and Hill Design. www.hartleyandhilldesign.com 888-639-0639

Jeff McNamara Photography
This is an example of a large traditional ensuite bathroom in New York with grey cabinets, a freestanding bath, an alcove shower, white tiles, stone tiles, white walls, marble flooring, a submerged sink, marble worktops and flat-panel cabinets.
This is an example of a large traditional ensuite bathroom in New York with grey cabinets, a freestanding bath, an alcove shower, white tiles, stone tiles, white walls, marble flooring, a submerged sink, marble worktops and flat-panel cabinets.
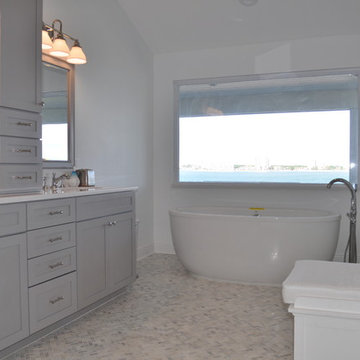
Jason Rossi
This is an example of a small coastal ensuite bathroom in Tampa with grey cabinets, a freestanding bath, grey tiles, stone tiles, marble flooring, marble worktops, beaded cabinets, a shower/bath combination, a one-piece toilet, white walls and a built-in sink.
This is an example of a small coastal ensuite bathroom in Tampa with grey cabinets, a freestanding bath, grey tiles, stone tiles, marble flooring, marble worktops, beaded cabinets, a shower/bath combination, a one-piece toilet, white walls and a built-in sink.
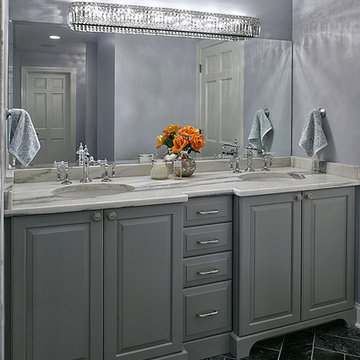
Photo of a large contemporary ensuite bathroom in Chicago with a submerged sink, raised-panel cabinets, grey cabinets, marble worktops, a freestanding bath, a corner shower, a two-piece toilet, grey tiles, stone tiles, grey walls and marble flooring.
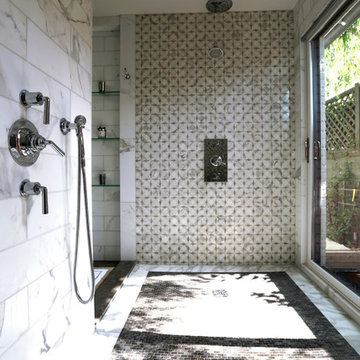
Once inside the expansive shower you have an opening to the outdoors through the sliding door serving as the back wall. The walls share a mix of stunning Zazen mosaic in Polished Gascogne & Calacatta marbles and 6x24 Honed Calacatta. Waterworks Henry plumbing in chrome is used throughout the space.
Cabochon Surfaces & Fixtures
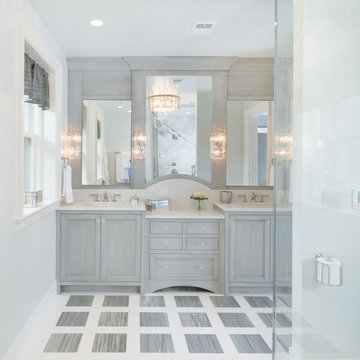
Matt Kocourek Photography
This is an example of a large classic grey and white bathroom in Kansas City with recessed-panel cabinets, grey cabinets, grey walls, a submerged sink, engineered stone worktops, grey tiles, stone tiles and marble flooring.
This is an example of a large classic grey and white bathroom in Kansas City with recessed-panel cabinets, grey cabinets, grey walls, a submerged sink, engineered stone worktops, grey tiles, stone tiles and marble flooring.
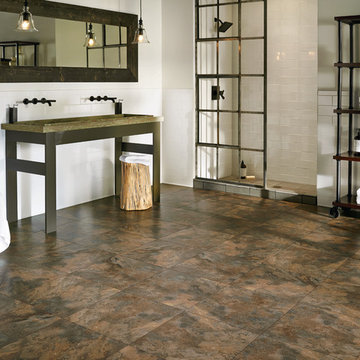
Design ideas for a large contemporary ensuite bathroom in Philadelphia with open cabinets, grey cabinets, an alcove shower, brown tiles, stone tiles, white walls, porcelain flooring, an integrated sink and wooden worktops.
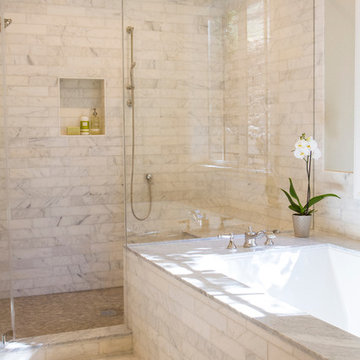
Nicole Benveniste Interior Design
Photo by Renee Sweeney
This is an example of a large classic ensuite bathroom in San Francisco with marble worktops, a submerged bath, a double shower, white tiles, stone tiles, grey walls, marble flooring, grey floors, a hinged door, recessed-panel cabinets, grey cabinets, a two-piece toilet and a submerged sink.
This is an example of a large classic ensuite bathroom in San Francisco with marble worktops, a submerged bath, a double shower, white tiles, stone tiles, grey walls, marble flooring, grey floors, a hinged door, recessed-panel cabinets, grey cabinets, a two-piece toilet and a submerged sink.
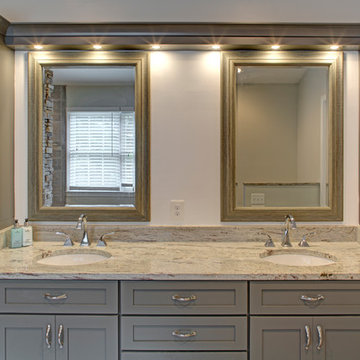
(c) Alain Jaramillo
This is an example of a large modern ensuite bathroom in Baltimore with shaker cabinets, grey cabinets, a built-in shower, beige tiles, stone tiles, white walls, porcelain flooring, a submerged sink and granite worktops.
This is an example of a large modern ensuite bathroom in Baltimore with shaker cabinets, grey cabinets, a built-in shower, beige tiles, stone tiles, white walls, porcelain flooring, a submerged sink and granite worktops.
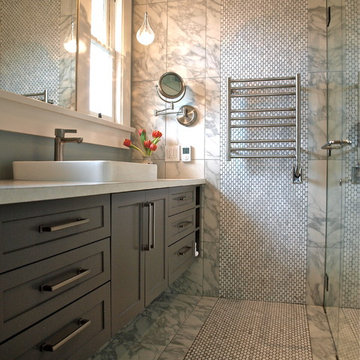
brushed chrome hardware, custom vanity, floating vanity, floor accent, floor inlay, glass shower, heated towel rack, oval mosaic tile
Design ideas for a medium sized classic ensuite bathroom in Vancouver with a vessel sink, shaker cabinets, grey cabinets, engineered stone worktops, a two-piece toilet, grey tiles, stone tiles, grey walls, marble flooring, a freestanding bath and a built-in shower.
Design ideas for a medium sized classic ensuite bathroom in Vancouver with a vessel sink, shaker cabinets, grey cabinets, engineered stone worktops, a two-piece toilet, grey tiles, stone tiles, grey walls, marble flooring, a freestanding bath and a built-in shower.
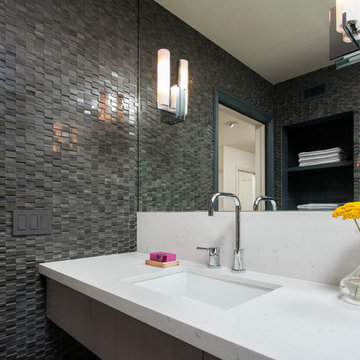
Bathroom with basalt tile walls. Photo by Clark Dugger
This is an example of a small contemporary bathroom in Los Angeles with a submerged sink, grey tiles, flat-panel cabinets, grey cabinets, a two-piece toilet, stone tiles, grey walls, medium hardwood flooring, engineered stone worktops, brown floors, an open shower and white worktops.
This is an example of a small contemporary bathroom in Los Angeles with a submerged sink, grey tiles, flat-panel cabinets, grey cabinets, a two-piece toilet, stone tiles, grey walls, medium hardwood flooring, engineered stone worktops, brown floors, an open shower and white worktops.

The goal of this project was to upgrade the builder grade finishes and create an ergonomic space that had a contemporary feel. This bathroom transformed from a standard, builder grade bathroom to a contemporary urban oasis. This was one of my favorite projects, I know I say that about most of my projects but this one really took an amazing transformation. By removing the walls surrounding the shower and relocating the toilet it visually opened up the space. Creating a deeper shower allowed for the tub to be incorporated into the wet area. Adding a LED panel in the back of the shower gave the illusion of a depth and created a unique storage ledge. A custom vanity keeps a clean front with different storage options and linear limestone draws the eye towards the stacked stone accent wall.
Houzz Write Up: https://www.houzz.com/magazine/inside-houzz-a-chopped-up-bathroom-goes-streamlined-and-swank-stsetivw-vs~27263720
The layout of this bathroom was opened up to get rid of the hallway effect, being only 7 foot wide, this bathroom needed all the width it could muster. Using light flooring in the form of natural lime stone 12x24 tiles with a linear pattern, it really draws the eye down the length of the room which is what we needed. Then, breaking up the space a little with the stone pebble flooring in the shower, this client enjoyed his time living in Japan and wanted to incorporate some of the elements that he appreciated while living there. The dark stacked stone feature wall behind the tub is the perfect backdrop for the LED panel, giving the illusion of a window and also creates a cool storage shelf for the tub. A narrow, but tasteful, oval freestanding tub fit effortlessly in the back of the shower. With a sloped floor, ensuring no standing water either in the shower floor or behind the tub, every thought went into engineering this Atlanta bathroom to last the test of time. With now adequate space in the shower, there was space for adjacent shower heads controlled by Kohler digital valves. A hand wand was added for use and convenience of cleaning as well. On the vanity are semi-vessel sinks which give the appearance of vessel sinks, but with the added benefit of a deeper, rounded basin to avoid splashing. Wall mounted faucets add sophistication as well as less cleaning maintenance over time. The custom vanity is streamlined with drawers, doors and a pull out for a can or hamper.
A wonderful project and equally wonderful client. I really enjoyed working with this client and the creative direction of this project.
Brushed nickel shower head with digital shower valve, freestanding bathtub, curbless shower with hidden shower drain, flat pebble shower floor, shelf over tub with LED lighting, gray vanity with drawer fronts, white square ceramic sinks, wall mount faucets and lighting under vanity. Hidden Drain shower system. Atlanta Bathroom.
Bathroom with Grey Cabinets and Stone Tiles Ideas and Designs
10

 Shelves and shelving units, like ladder shelves, will give you extra space without taking up too much floor space. Also look for wire, wicker or fabric baskets, large and small, to store items under or next to the sink, or even on the wall.
Shelves and shelving units, like ladder shelves, will give you extra space without taking up too much floor space. Also look for wire, wicker or fabric baskets, large and small, to store items under or next to the sink, or even on the wall.  The sink, the mirror, shower and/or bath are the places where you might want the clearest and strongest light. You can use these if you want it to be bright and clear. Otherwise, you might want to look at some soft, ambient lighting in the form of chandeliers, short pendants or wall lamps. You could use accent lighting around your bath in the form to create a tranquil, spa feel, as well.
The sink, the mirror, shower and/or bath are the places where you might want the clearest and strongest light. You can use these if you want it to be bright and clear. Otherwise, you might want to look at some soft, ambient lighting in the form of chandeliers, short pendants or wall lamps. You could use accent lighting around your bath in the form to create a tranquil, spa feel, as well. 