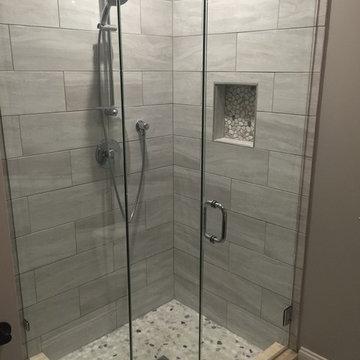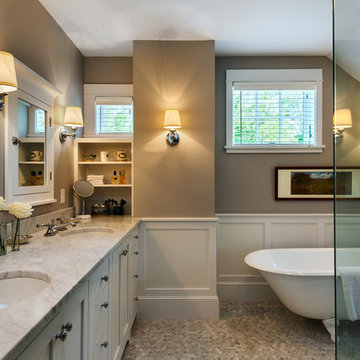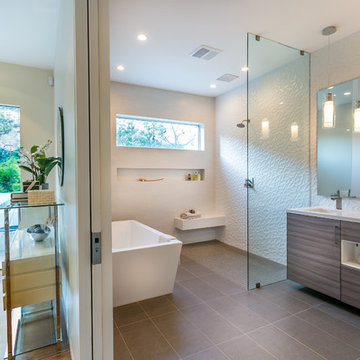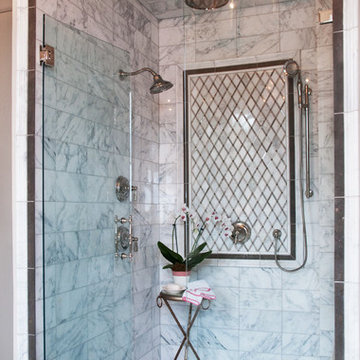Bathroom with Grey Cabinets and Turquoise Cabinets Ideas and Designs
Refine by:
Budget
Sort by:Popular Today
81 - 100 of 67,367 photos
Item 1 of 3

Photography by Michael J. Lee
Design ideas for a large classic ensuite bathroom in Boston with recessed-panel cabinets, grey cabinets, a freestanding bath, an alcove shower, a one-piece toilet, grey walls, marble flooring, a submerged sink, marble worktops, white floors, a hinged door and white worktops.
Design ideas for a large classic ensuite bathroom in Boston with recessed-panel cabinets, grey cabinets, a freestanding bath, an alcove shower, a one-piece toilet, grey walls, marble flooring, a submerged sink, marble worktops, white floors, a hinged door and white worktops.

Shower detailing
Inspiration for a small beach style family bathroom in Los Angeles with shaker cabinets, grey cabinets, white tiles, white walls, light hardwood flooring, a submerged sink, engineered stone worktops, beige floors and white worktops.
Inspiration for a small beach style family bathroom in Los Angeles with shaker cabinets, grey cabinets, white tiles, white walls, light hardwood flooring, a submerged sink, engineered stone worktops, beige floors and white worktops.

The owners didn’t want plain Jane. We changed the layout, moved walls, added a skylight and changed everything . This small space needed a broad visual footprint to feel open. everything was raised off the floor.; wall hung toilet, and cabinetry, even a floating seat in the shower. Mix of materials, glass front vanity, integrated glass counter top, stone tile and porcelain tiles. All give tit a modern sleek look. The sconces look like rock crystals next to the recessed medicine cabinet. The shower has a curbless entry and is generous in size and comfort with a folding bench and handy niche.

Shoot2sell
Large country grey and cream ensuite wet room bathroom in Dallas with shaker cabinets, grey cabinets, a freestanding bath, white tiles, grey tiles, ceramic tiles, grey walls, cement flooring, engineered stone worktops, white floors and a built-in sink.
Large country grey and cream ensuite wet room bathroom in Dallas with shaker cabinets, grey cabinets, a freestanding bath, white tiles, grey tiles, ceramic tiles, grey walls, cement flooring, engineered stone worktops, white floors and a built-in sink.

Master bathroom remodeling project in Alpharetta Georgia.
With herringbone pattern, faux weathered wood ceramic tile. Gray walls with ship lap wall treatment. Free standing tub, chandelier,

Design ideas for a large traditional ensuite bathroom in Other with shaker cabinets, grey cabinets, grey walls, marble flooring, a submerged sink, marble worktops and multi-coloured floors.

This is an example of a medium sized modern shower room bathroom in Boston with flat-panel cabinets, grey cabinets, a corner shower, white tiles, porcelain tiles, grey walls, porcelain flooring, a submerged sink, engineered stone worktops, beige floors and a hinged door.

Trent Teigan
Photo of a medium sized modern ensuite bathroom in Los Angeles with flat-panel cabinets, grey cabinets, an alcove shower, black and white tiles, matchstick tiles, beige walls, marble flooring, a submerged sink, marble worktops, white floors and a hinged door.
Photo of a medium sized modern ensuite bathroom in Los Angeles with flat-panel cabinets, grey cabinets, an alcove shower, black and white tiles, matchstick tiles, beige walls, marble flooring, a submerged sink, marble worktops, white floors and a hinged door.

Inspiration for a small classic shower room bathroom in San Francisco with shaker cabinets, grey cabinets, an alcove shower, white tiles, marble tiles, white walls, mosaic tile flooring, a submerged sink, solid surface worktops, white floors and a hinged door.

Photography: Stephani Buchman
Inspiration for a medium sized contemporary grey and white ensuite half tiled bathroom in Toronto with a submerged sink, recessed-panel cabinets, grey cabinets, an alcove bath, a shower/bath combination, grey tiles, metro tiles, grey walls, marble flooring and grey floors.
Inspiration for a medium sized contemporary grey and white ensuite half tiled bathroom in Toronto with a submerged sink, recessed-panel cabinets, grey cabinets, an alcove bath, a shower/bath combination, grey tiles, metro tiles, grey walls, marble flooring and grey floors.

The Dura Supreme double vanity is painted in a bold but neutral gray. A tall central storage tower in the middle allows for extra storage and allowing the countertops to be free of clutter.

The placement of bathtub shows smooth curve and simple style. White cabinets, soft lights and beige wall set the mood with serenity and warmth.
Design ideas for a small classic shower room bathroom in Los Angeles with flat-panel cabinets, grey cabinets, a corner bath, a shower/bath combination, grey tiles, mosaic tiles, beige walls, mosaic tile flooring and marble worktops.
Design ideas for a small classic shower room bathroom in Los Angeles with flat-panel cabinets, grey cabinets, a corner bath, a shower/bath combination, grey tiles, mosaic tiles, beige walls, mosaic tile flooring and marble worktops.

Master bathroom.
Expansive contemporary ensuite bathroom in Santa Barbara with flat-panel cabinets, grey cabinets, a freestanding bath, a walk-in shower, grey walls, an integrated sink, porcelain flooring, engineered stone worktops and an open shower.
Expansive contemporary ensuite bathroom in Santa Barbara with flat-panel cabinets, grey cabinets, a freestanding bath, a walk-in shower, grey walls, an integrated sink, porcelain flooring, engineered stone worktops and an open shower.

Gregory Davies
Inspiration for a small contemporary bathroom in London with grey cabinets, a double shower, black tiles, ceramic tiles, white walls, ceramic flooring, a two-piece toilet and a console sink.
Inspiration for a small contemporary bathroom in London with grey cabinets, a double shower, black tiles, ceramic tiles, white walls, ceramic flooring, a two-piece toilet and a console sink.

Linda Kasian Photography
Photo of a modern ensuite bathroom in Los Angeles with a built-in sink, flat-panel cabinets, grey cabinets, engineered stone worktops, a freestanding bath, a walk-in shower, a one-piece toilet, brown tiles, porcelain tiles, white walls and medium hardwood flooring.
Photo of a modern ensuite bathroom in Los Angeles with a built-in sink, flat-panel cabinets, grey cabinets, engineered stone worktops, a freestanding bath, a walk-in shower, a one-piece toilet, brown tiles, porcelain tiles, white walls and medium hardwood flooring.

Brydget Carrillo
This is an example of a medium sized traditional ensuite bathroom in Nashville with grey cabinets, an alcove shower, white tiles, marble tiles and a hinged door.
This is an example of a medium sized traditional ensuite bathroom in Nashville with grey cabinets, an alcove shower, white tiles, marble tiles and a hinged door.

Photo of a traditional half tiled bathroom in San Francisco with a submerged sink, grey cabinets, an alcove shower, white tiles, metro tiles, grey walls and recessed-panel cabinets.

Fully encapsulated by tile and glass, the wet room features a free standing Maax tub, multi-function showering experience with Brizo Virage valves and body sprays as well as a useful corner seat.This project was a joint effort between J. Stephen Peterson, architect and Riddle Construction & Design.

The goal of this project was to upgrade the builder grade finishes and create an ergonomic space that had a contemporary feel. This bathroom transformed from a standard, builder grade bathroom to a contemporary urban oasis. This was one of my favorite projects, I know I say that about most of my projects but this one really took an amazing transformation. By removing the walls surrounding the shower and relocating the toilet it visually opened up the space. Creating a deeper shower allowed for the tub to be incorporated into the wet area. Adding a LED panel in the back of the shower gave the illusion of a depth and created a unique storage ledge. A custom vanity keeps a clean front with different storage options and linear limestone draws the eye towards the stacked stone accent wall.
Houzz Write Up: https://www.houzz.com/magazine/inside-houzz-a-chopped-up-bathroom-goes-streamlined-and-swank-stsetivw-vs~27263720
The layout of this bathroom was opened up to get rid of the hallway effect, being only 7 foot wide, this bathroom needed all the width it could muster. Using light flooring in the form of natural lime stone 12x24 tiles with a linear pattern, it really draws the eye down the length of the room which is what we needed. Then, breaking up the space a little with the stone pebble flooring in the shower, this client enjoyed his time living in Japan and wanted to incorporate some of the elements that he appreciated while living there. The dark stacked stone feature wall behind the tub is the perfect backdrop for the LED panel, giving the illusion of a window and also creates a cool storage shelf for the tub. A narrow, but tasteful, oval freestanding tub fit effortlessly in the back of the shower. With a sloped floor, ensuring no standing water either in the shower floor or behind the tub, every thought went into engineering this Atlanta bathroom to last the test of time. With now adequate space in the shower, there was space for adjacent shower heads controlled by Kohler digital valves. A hand wand was added for use and convenience of cleaning as well. On the vanity are semi-vessel sinks which give the appearance of vessel sinks, but with the added benefit of a deeper, rounded basin to avoid splashing. Wall mounted faucets add sophistication as well as less cleaning maintenance over time. The custom vanity is streamlined with drawers, doors and a pull out for a can or hamper.
A wonderful project and equally wonderful client. I really enjoyed working with this client and the creative direction of this project.
Brushed nickel shower head with digital shower valve, freestanding bathtub, curbless shower with hidden shower drain, flat pebble shower floor, shelf over tub with LED lighting, gray vanity with drawer fronts, white square ceramic sinks, wall mount faucets and lighting under vanity. Hidden Drain shower system. Atlanta Bathroom.

Complete transformation of an old, builder's grade poorly designed bathroom into an amazingly, sumptuous and inviting master bathroom. The homeowners wanted luxury, storage, elegance, roominess and a bright space to replace the dated bathroom. They love their new bathroom and so do we!
Bathroom with Grey Cabinets and Turquoise Cabinets Ideas and Designs
5

 Shelves and shelving units, like ladder shelves, will give you extra space without taking up too much floor space. Also look for wire, wicker or fabric baskets, large and small, to store items under or next to the sink, or even on the wall.
Shelves and shelving units, like ladder shelves, will give you extra space without taking up too much floor space. Also look for wire, wicker or fabric baskets, large and small, to store items under or next to the sink, or even on the wall.  The sink, the mirror, shower and/or bath are the places where you might want the clearest and strongest light. You can use these if you want it to be bright and clear. Otherwise, you might want to look at some soft, ambient lighting in the form of chandeliers, short pendants or wall lamps. You could use accent lighting around your bath in the form to create a tranquil, spa feel, as well.
The sink, the mirror, shower and/or bath are the places where you might want the clearest and strongest light. You can use these if you want it to be bright and clear. Otherwise, you might want to look at some soft, ambient lighting in the form of chandeliers, short pendants or wall lamps. You could use accent lighting around your bath in the form to create a tranquil, spa feel, as well. 