Bathroom with Grey Cabinets and Vinyl Flooring Ideas and Designs
Refine by:
Budget
Sort by:Popular Today
161 - 180 of 1,640 photos
Item 1 of 3
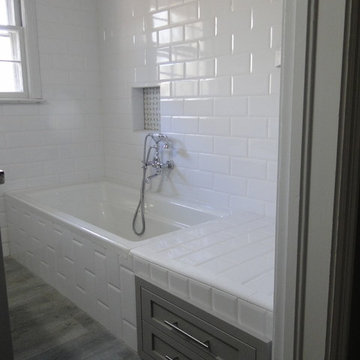
Traditional shower room bathroom in Atlanta with shaker cabinets, grey cabinets, a built-in bath, a shower/bath combination, a one-piece toilet, white tiles, ceramic tiles, white walls, vinyl flooring, a submerged sink and tiled worktops.

Floor to ceiling marble tile brings the eye all the way up from the countertop to the vaulted ceiling with lots of windows. Converted a tub surround to free-standing. A floating vanity with two undermount sinks and sleek contemporary faucets
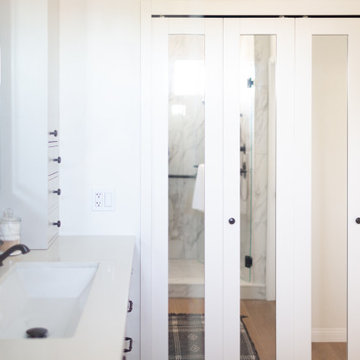
Inspiration for a medium sized classic ensuite bathroom in Santa Barbara with flat-panel cabinets, grey cabinets, an alcove shower, a one-piece toilet, ceramic tiles, white walls, vinyl flooring, a trough sink, engineered stone worktops, brown floors, a hinged door, white worktops, a shower bench, a single sink, a built in vanity unit and a vaulted ceiling.
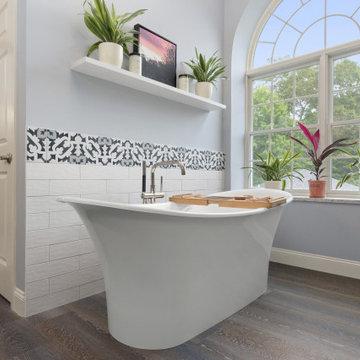
A dream En Suite. We updated this 80s home with a transitional style bathroom complete with double vanities, a soaking tub, and a walk in shower with bench seat.
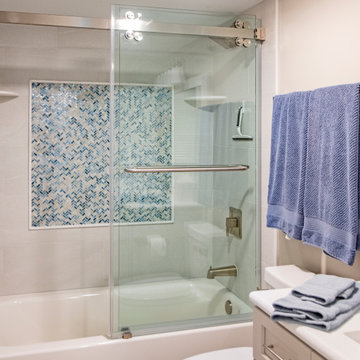
Photo of a coastal family bathroom in Other with an alcove bath, a shower/bath combination, grey walls, a submerged sink, a sliding door, white worktops, a single sink, a built in vanity unit, shaker cabinets, grey cabinets, a two-piece toilet, vinyl flooring and solid surface worktops.
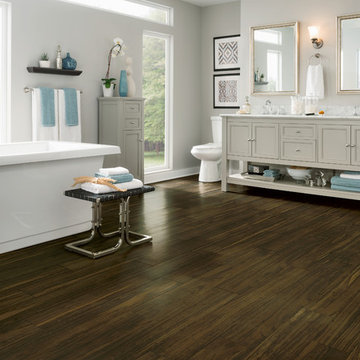
Armstrong Vivero Plank Goncalo Aves Espresso
Inspiration for a classic bathroom in Columbus with recessed-panel cabinets, grey cabinets, a freestanding bath, grey walls and vinyl flooring.
Inspiration for a classic bathroom in Columbus with recessed-panel cabinets, grey cabinets, a freestanding bath, grey walls and vinyl flooring.
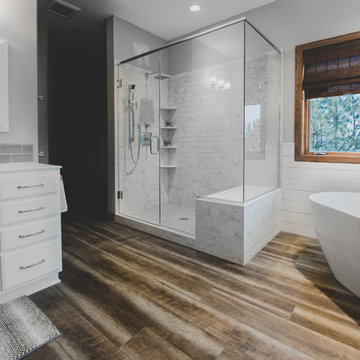
Hidden behind the vanity at left is the water closet. The walk-in closet is nestled behind the water closet and shower.
Photography: A&J Photography, Inc.

A redesigned master bath suite with walk in closet has a modest floor plan and inviting color palette. Functional and durable surfaces will allow this private space to look and feel good for years to come.
General Contractor: Stella Contracting, Inc.
Photo Credit: The Front Door Real Estate Photography
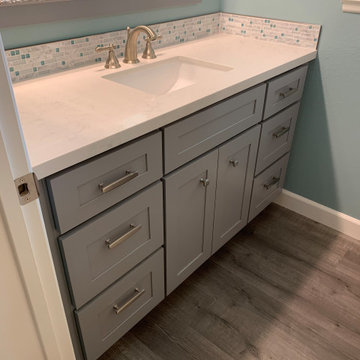
Our Cient was ready for a restroom remodel, (along with the rest of the house) so we started our renovation by selecting Calming and Cool colors of the ocean.....We also gave the homeowner a larger tub, for soaking and relaxing. The grey vanity was the perfect complement to the teal and white tile, and this little restroom remodel is a calming spa like oasis.
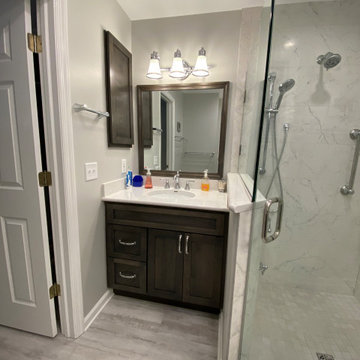
This is an example of a medium sized traditional ensuite bathroom in Cleveland with shaker cabinets, grey cabinets, a corner shower, a two-piece toilet, white tiles, porcelain tiles, grey walls, vinyl flooring, a submerged sink, engineered stone worktops, grey floors, a hinged door, white worktops, a shower bench, double sinks and a built in vanity unit.
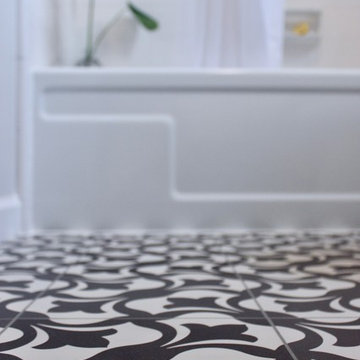
Adding grout lines to this vinyl tile installation was a great way to achieve the look and feel of traditional tile. Most people were unaware that a cheaper vinyl tile was even used.
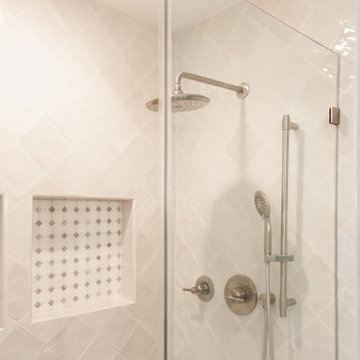
The oversize shower has tile to the ceiling and an adjustable-mount hand held spray making it ideal for anyone to use. Plumbing fixtures are in a brushed chrome finish.
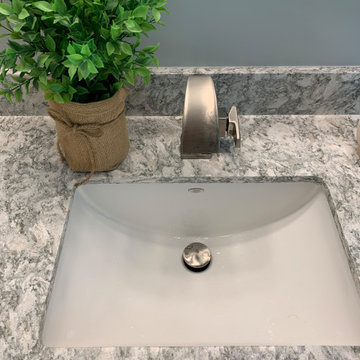
Coastal Bathroom
Inspiration for a small nautical shower room bathroom in Orange County with shaker cabinets, grey cabinets, a two-piece toilet, multi-coloured tiles, porcelain tiles, blue walls, vinyl flooring, a submerged sink, engineered stone worktops, brown floors, multi-coloured worktops, a wall niche, a single sink and a built in vanity unit.
Inspiration for a small nautical shower room bathroom in Orange County with shaker cabinets, grey cabinets, a two-piece toilet, multi-coloured tiles, porcelain tiles, blue walls, vinyl flooring, a submerged sink, engineered stone worktops, brown floors, multi-coloured worktops, a wall niche, a single sink and a built in vanity unit.
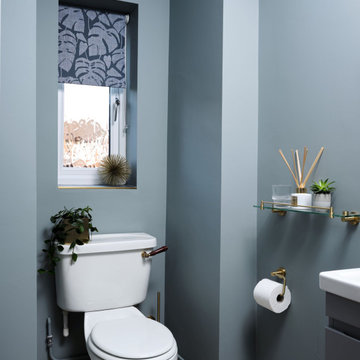
cloakroom toilet
This is an example of a small modern bathroom in Gloucestershire with flat-panel cabinets, grey cabinets, an alcove shower, grey tiles, porcelain tiles, grey walls, vinyl flooring, a wall-mounted sink, tiled worktops, brown floors, grey worktops, a shower bench, a single sink and a built in vanity unit.
This is an example of a small modern bathroom in Gloucestershire with flat-panel cabinets, grey cabinets, an alcove shower, grey tiles, porcelain tiles, grey walls, vinyl flooring, a wall-mounted sink, tiled worktops, brown floors, grey worktops, a shower bench, a single sink and a built in vanity unit.
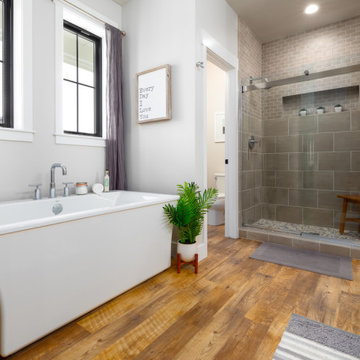
A Carolee McCall Smith design, this new home took its inspiration from the old-world charm of traditional farmhouse style. Details of texture rather than color create an inviting feeling while keeping the decor fresh and updated. Painted brick, natural wood accents, shiplap, and rustic no-maintenance floors act as the canvas for the owner’s personal touches.
The layout offers defined spaces while maintaining natural connections between rooms. A wine bar between the kitchen and living is a favorite part of this home! Spend evening hours with family and friends on the private 3-season screened porch.
For those who want a master suite sanctuary, this home is for you! A private south wing gives you the luxury you deserve with all the desired amenities: a soaker tub, a modern shower, a water closet, and a massive walk-in closet. An adjacent laundry room makes one-level living totally doable in this house!
Kids claim their domain upstairs where 3 bedrooms and a split bath surround a casual family room.
The surprise of this home is the studio loft above the 3-car garage. Use it for a returning adult child, an aging parent, or an income opportunity.
Included energy-efficient features are: A/C, Andersen Windows, Rheem 95% efficient furnace, Energy Star Whirlpool Appliances, tankless hot water, and underground programmable sprinklers for lanscaping.
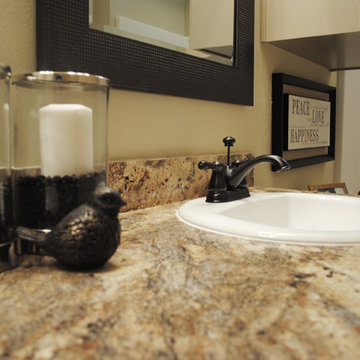
The guest bathroom features a double sink and overhead window to bring natural light into the space. The granite look laminate counters and vinyl wood plank flooring have a nice appeal and correlate with the finishes throughout the rest of the home.
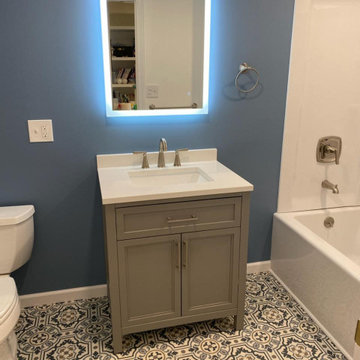
Design ideas for a small classic family bathroom in Bridgeport with shaker cabinets, grey cabinets, an alcove bath, an alcove shower, a one-piece toilet, white tiles, blue walls, vinyl flooring, a submerged sink, engineered stone worktops, blue floors, a shower curtain, white worktops, a single sink and a freestanding vanity unit.
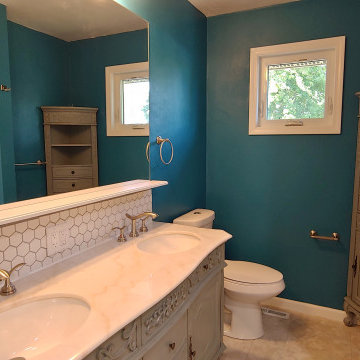
The honeycomb tile leads up to a 5" shelf over the vanity.
This is an example of a small traditional ensuite bathroom in Other with beaded cabinets, grey cabinets, an alcove bath, an alcove shower, blue walls, vinyl flooring, an integrated sink, solid surface worktops, grey floors, a shower curtain, white worktops, double sinks and a freestanding vanity unit.
This is an example of a small traditional ensuite bathroom in Other with beaded cabinets, grey cabinets, an alcove bath, an alcove shower, blue walls, vinyl flooring, an integrated sink, solid surface worktops, grey floors, a shower curtain, white worktops, double sinks and a freestanding vanity unit.
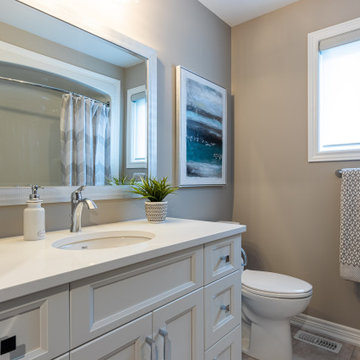
Main bathroom with high end finishes.
Medium sized classic ensuite bathroom in Toronto with shaker cabinets, grey cabinets, grey walls, vinyl flooring, a submerged sink, engineered stone worktops, grey floors and white worktops.
Medium sized classic ensuite bathroom in Toronto with shaker cabinets, grey cabinets, grey walls, vinyl flooring, a submerged sink, engineered stone worktops, grey floors and white worktops.
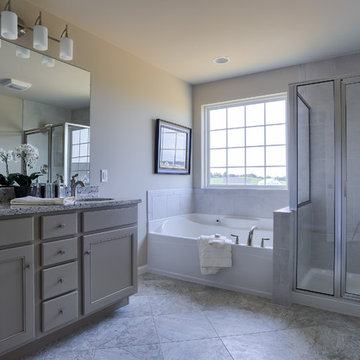
The master bathroom has a soaking tub and glass and tile shower. The tile shower wall uses 12x12 glazed porcelain tile from the Bevalo collection by American Olean. The color is Dove and it is installed in a straight pattern with Mobe Pearl grout. The flooring is Adura Luxury Vinyl Tile by Mannington in the Pumice Century color. We installed 16x16 tiles in a diagonal pattern with Mobe Pearl grout (H145).
Bathroom with Grey Cabinets and Vinyl Flooring Ideas and Designs
9

 Shelves and shelving units, like ladder shelves, will give you extra space without taking up too much floor space. Also look for wire, wicker or fabric baskets, large and small, to store items under or next to the sink, or even on the wall.
Shelves and shelving units, like ladder shelves, will give you extra space without taking up too much floor space. Also look for wire, wicker or fabric baskets, large and small, to store items under or next to the sink, or even on the wall.  The sink, the mirror, shower and/or bath are the places where you might want the clearest and strongest light. You can use these if you want it to be bright and clear. Otherwise, you might want to look at some soft, ambient lighting in the form of chandeliers, short pendants or wall lamps. You could use accent lighting around your bath in the form to create a tranquil, spa feel, as well.
The sink, the mirror, shower and/or bath are the places where you might want the clearest and strongest light. You can use these if you want it to be bright and clear. Otherwise, you might want to look at some soft, ambient lighting in the form of chandeliers, short pendants or wall lamps. You could use accent lighting around your bath in the form to create a tranquil, spa feel, as well. 