Bathroom with Grey Cabinets and Wallpapered Walls Ideas and Designs
Sort by:Popular Today
41 - 60 of 655 photos
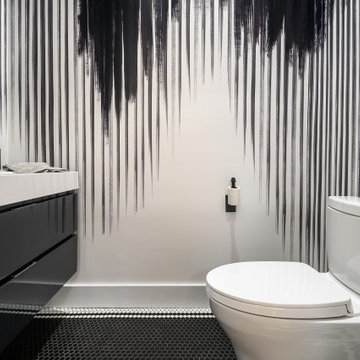
complete renovation of an existing powder room
Inspiration for a small modern shower room bathroom in New York with flat-panel cabinets, grey cabinets, a one-piece toilet, grey tiles, white walls, porcelain flooring, an integrated sink, engineered stone worktops, black floors, white worktops, a single sink, a floating vanity unit and wallpapered walls.
Inspiration for a small modern shower room bathroom in New York with flat-panel cabinets, grey cabinets, a one-piece toilet, grey tiles, white walls, porcelain flooring, an integrated sink, engineered stone worktops, black floors, white worktops, a single sink, a floating vanity unit and wallpapered walls.
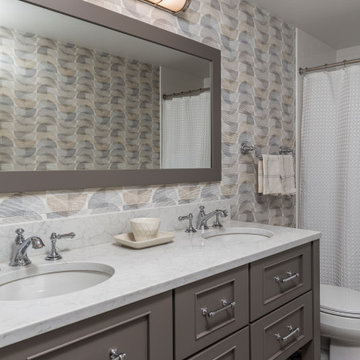
Design ideas for a medium sized midcentury family bathroom in Providence with shaker cabinets, grey cabinets, laminate floors, a submerged sink, engineered stone worktops, grey floors, white worktops, double sinks, a freestanding vanity unit and wallpapered walls.
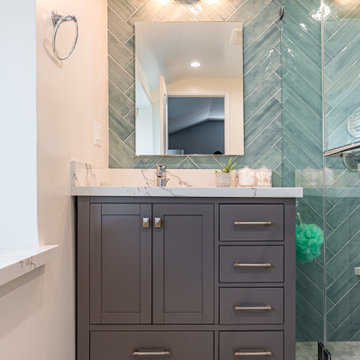
Step into modern luxury with this beautiful bathroom in Costa Mesa, CA. Featuring a light teal 45 degree herringbone pattern back wall, this new construction offers a unique and contemporary vibe. The vanity boasts rich brown cabinets and an elegant white marble countertop, while the shower features two niches with intricate designs inside. The attention to detail and sophisticated color palette exudes a sense of refined elegance that will leave any homeowner feeling pampered and relaxed.
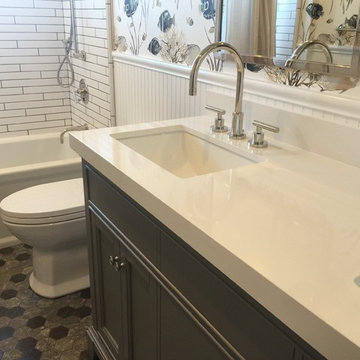
Medium sized coastal family bathroom in San Francisco with recessed-panel cabinets, grey cabinets, an alcove bath, a shower/bath combination, a one-piece toilet, white tiles, multi-coloured walls, a submerged sink, solid surface worktops, multi-coloured floors, a shower curtain, white worktops, metro tiles, marble flooring, a wall niche, double sinks, a built in vanity unit and wallpapered walls.
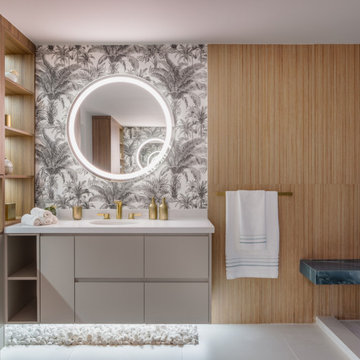
Step into luxury with our expansive master bathroom, designed to evoke a spa-like experience. Embracing a harmonious blend of textures, this sanctuary invites relaxation and rejuvenation. Smooth marble countertops juxtapose against the warmth of rich wood accents, creating a tactile oasis. Subtle hints of natural stone and sleek metallic finishes add depth and sophistication to the space. Immerse yourself in tranquility as soft lighting and plush towels complete the ambiance. Whether indulging in a soothing bath or refreshing shower, every moment in this opulent retreat is an escape from the ordinary. Welcome to your personal spa haven. ?✨
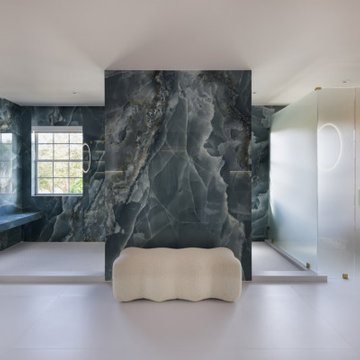
Step into luxury with our expansive master bathroom, designed to evoke a spa-like experience. Embracing a harmonious blend of textures, this sanctuary invites relaxation and rejuvenation. Smooth marble countertops juxtapose against the warmth of rich wood accents, creating a tactile oasis. Subtle hints of natural stone and sleek metallic finishes add depth and sophistication to the space. Immerse yourself in tranquility as soft lighting and plush towels complete the ambiance. Whether indulging in a soothing bath or refreshing shower, every moment in this opulent retreat is an escape from the ordinary. Welcome to your personal spa haven. ?✨
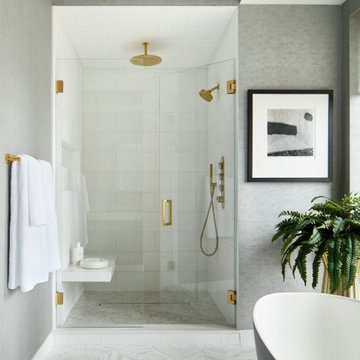
This lovely shower, on the 30th floor of a Chicago luxury highrise, features White Thassos Marble walls, white and gray marble mosaic floor from Artistic tile, gray silk wallcovering/wallpaper adding color and texture, freestanding tub with dark gray outer shell, white thassos floating bench and gold shower fittings.
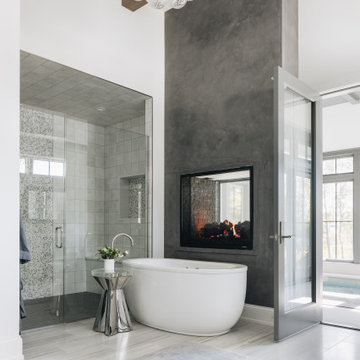
Design ideas for a large traditional bathroom in Chicago with recessed-panel cabinets, grey cabinets, a one-piece toilet, multi-coloured walls, a built-in sink, grey floors, white worktops, a single sink, a freestanding vanity unit and wallpapered walls.
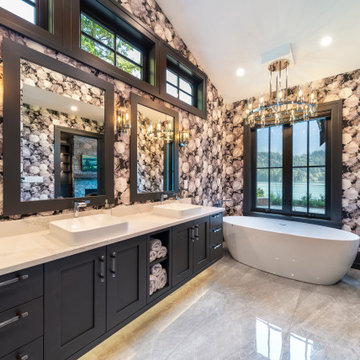
Interior Design :
ZWADA home Interiors & Design
Architectural Design :
Bronson Design
Builder:
Kellton Contracting Ltd.
Photography:
Paul Grdina
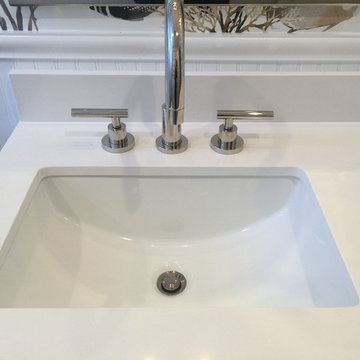
Inspiration for a medium sized coastal family bathroom in San Francisco with recessed-panel cabinets, grey cabinets, an alcove bath, a shower/bath combination, a one-piece toilet, white tiles, multi-coloured walls, a submerged sink, solid surface worktops, multi-coloured floors, a shower curtain, white worktops, metro tiles, marble flooring, a wall niche, double sinks, a built in vanity unit and wallpapered walls.
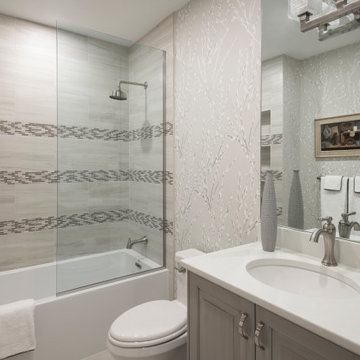
This fabulous guest bathroom was totally redone with new custom cabinets, tile (including the design in the shower), new plumbing fixtures throughout, lighting, wallpaper, and accessories to coordinate with the neighboring bedroom. It's now fresh, delightful, and refreshed from where it began.
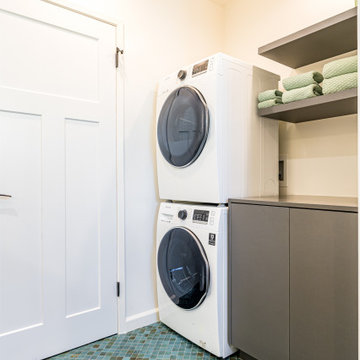
This modern home boasts a beautiful bathroom remodel that offers the perfect blend of elegance and functionality. The grey cabinetry, blue tiling, and blue marble walls come together to create a truly luxurious space perfect for unwinding after a long day. The stainless steel fixtures and intricate design in the niche add a touch of sophistication to the overall aesthetic. Whether you're getting ready for work or relaxing in a warm bubble bath, this bathroom is sure to impress and leave a lasting impression. With impeccable attention to detail and a dedication to quality construction, this remodel is a shining testament to what a home can aspire to be.
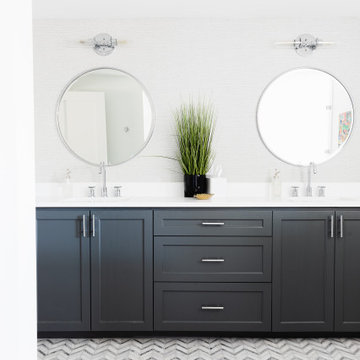
Design ideas for a medium sized traditional ensuite wet room bathroom in Dallas with shaker cabinets, grey cabinets, a freestanding bath, a two-piece toilet, white tiles, porcelain tiles, white walls, marble flooring, a submerged sink, engineered stone worktops, white floors, a hinged door, white worktops, a shower bench, double sinks, a built in vanity unit and wallpapered walls.
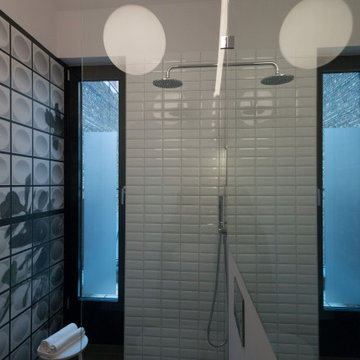
Der großflächige Spiegel vergrößert den schmalen Raum optisch und spiegelt die tolle Motivtaüete auf der anderen Seite wieder.
Armaturen: Steinberg
Waschbecken: Duravit LUV
WC: Clou
WC-Element und Drückerplatte: TECE
Duschablauf: JUNG Plancofix
Möbel: Inbani
Glaswand und Spiegel: Glaserarbeit
Fliesen: Provenza
Tapete: wall&deco
Accessoires: FROST und Decor Walther
Fotos von Florian Goldmann

Der Raum der Dachschräge wurde hier für eine Nische mit wandbündiger Tür genutzt. Dahinter verschwindet die Waschmaschine
Medium sized industrial shower room bathroom in Frankfurt with flat-panel cabinets, grey cabinets, a built-in shower, a two-piece toilet, grey walls, dark hardwood flooring, a console sink, solid surface worktops, brown floors, an open shower, white worktops, a wall niche, a single sink, a floating vanity unit, a wallpapered ceiling and wallpapered walls.
Medium sized industrial shower room bathroom in Frankfurt with flat-panel cabinets, grey cabinets, a built-in shower, a two-piece toilet, grey walls, dark hardwood flooring, a console sink, solid surface worktops, brown floors, an open shower, white worktops, a wall niche, a single sink, a floating vanity unit, a wallpapered ceiling and wallpapered walls.
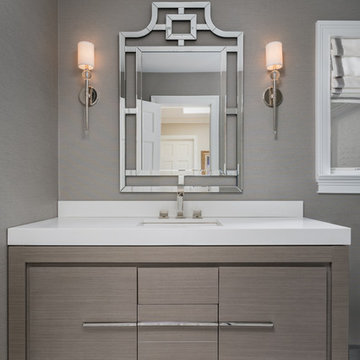
Sophisticated marble bathroom with oversized shower enclosure. Vinyl wallpaper, geometric waterjet tile mosaic, bespoke modern vanity with polished nickel finishes throughout.
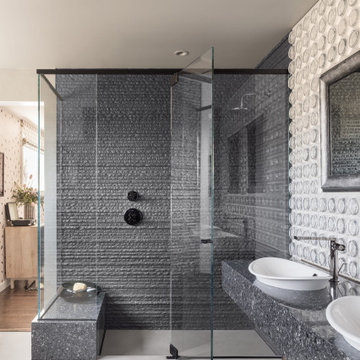
Inspiration for a large contemporary bathroom in San Francisco with grey cabinets, a one-piece toilet, grey tiles, blue walls, a vessel sink, engineered stone worktops, grey floors, grey worktops, a shower bench, double sinks, a floating vanity unit and wallpapered walls.

壁掛けのアイロンがあるか自室兼洗面室です。屋内の乾燥室でもあります
Inspiration for a medium sized traditional ensuite wet room bathroom in Other with grey cabinets, a one-piece toilet, porcelain tiles, multi-coloured walls, medium hardwood flooring, a vessel sink, concrete worktops, brown floors, a laundry area, a single sink, a built in vanity unit, a wallpapered ceiling and wallpapered walls.
Inspiration for a medium sized traditional ensuite wet room bathroom in Other with grey cabinets, a one-piece toilet, porcelain tiles, multi-coloured walls, medium hardwood flooring, a vessel sink, concrete worktops, brown floors, a laundry area, a single sink, a built in vanity unit, a wallpapered ceiling and wallpapered walls.
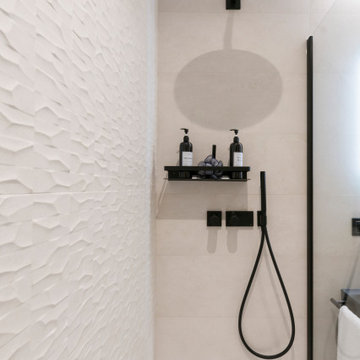
Design ideas for a medium sized modern grey and white shower room bathroom in Other with flat-panel cabinets, grey cabinets, an alcove shower, a two-piece toilet, grey tiles, ceramic tiles, grey walls, ceramic flooring, a vessel sink, wooden worktops, grey floors, grey worktops, double sinks, a built in vanity unit and wallpapered walls.
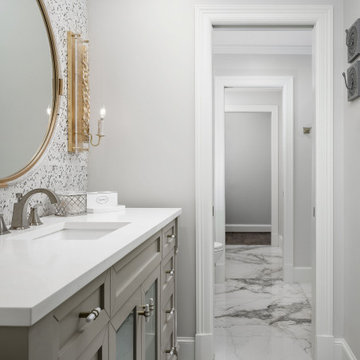
NEW EXPANDED LARGER SHOWER, PLUMBING, TUB & SHOWER GLASS
The family wanted to update their Jack & Jill’s guest bathroom. They chose stunning grey Polished tile for the walls with a beautiful deco coordinating tile for the large wall niche. Custom frameless shower glass for the enclosed tub/shower combination. The shower and bath plumbing installation in a champagne bronze Delta 17 series with a dual function pressure balanced shower system and integrated volume control with hand shower. A clean line square white drop-in tub to finish the stunning shower area.
ALL NEW FLOORING, WALL TILE & CABINETS
For this updated design, the homeowners choose a Calcutta white for their floor tile. All new paint for walls and cabinets along with new hardware and lighting. Making this remodel a stunning project!
Bathroom with Grey Cabinets and Wallpapered Walls Ideas and Designs
3

 Shelves and shelving units, like ladder shelves, will give you extra space without taking up too much floor space. Also look for wire, wicker or fabric baskets, large and small, to store items under or next to the sink, or even on the wall.
Shelves and shelving units, like ladder shelves, will give you extra space without taking up too much floor space. Also look for wire, wicker or fabric baskets, large and small, to store items under or next to the sink, or even on the wall.  The sink, the mirror, shower and/or bath are the places where you might want the clearest and strongest light. You can use these if you want it to be bright and clear. Otherwise, you might want to look at some soft, ambient lighting in the form of chandeliers, short pendants or wall lamps. You could use accent lighting around your bath in the form to create a tranquil, spa feel, as well.
The sink, the mirror, shower and/or bath are the places where you might want the clearest and strongest light. You can use these if you want it to be bright and clear. Otherwise, you might want to look at some soft, ambient lighting in the form of chandeliers, short pendants or wall lamps. You could use accent lighting around your bath in the form to create a tranquil, spa feel, as well. 