Bathroom with Grey Cabinets and White Walls Ideas and Designs
Refine by:
Budget
Sort by:Popular Today
161 - 180 of 16,102 photos
Item 1 of 3
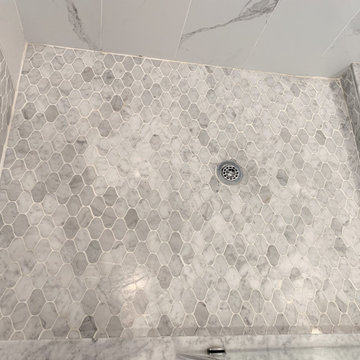
Photo of a traditional ensuite bathroom in Detroit with shaker cabinets, grey cabinets, a corner shower, a two-piece toilet, white tiles, porcelain tiles, white walls, marble flooring, a submerged sink, marble worktops, grey floors, a sliding door, white worktops, a wall niche, double sinks and a freestanding vanity unit.
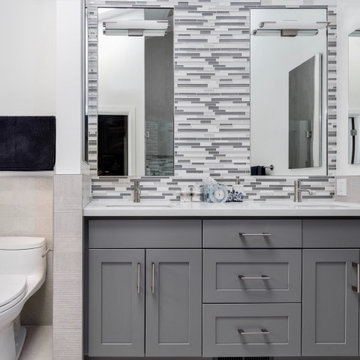
Master bathroom remodel where an alcove type tub was replaced with a freestanding tub. We created a ledge behind the tub and added sconces on the side walls.
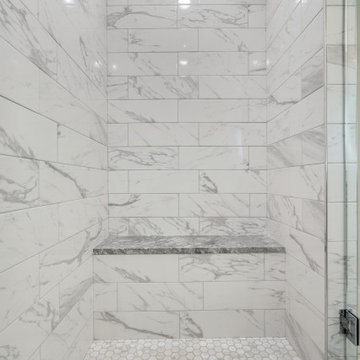
Another successful remodel! This home featured a large but dated and dysfunctional kitchen and an oddly configured master bath, which was in desperate need of a complete rework. After meeting with the homeowners to discuss their desires and needs for the space, Mireworks was able to provide them with multiple design options. Once our clients reviewed and decided on a combination of the options, a preliminary design was developed and reviewed in the 3D. Detailed plans were prepared, and work began. We could not be more pleased with the finished product!

Design ideas for a small urban ensuite bathroom in Paris with grey cabinets, white tiles, ceramic tiles, white walls, concrete flooring, solid surface worktops, grey floors, white worktops, a wall niche, a single sink, a freestanding vanity unit, flat-panel cabinets and a built-in sink.

This gorgeous master bath in our Sherman Oaks remodel features a large glass shower surrounded by carrera marble from wall to wall, where a free standing tub sits by the window. A double sink vanity with a marble countertop stands over large dark gray stone tile. Two windows keep the space open and bright.
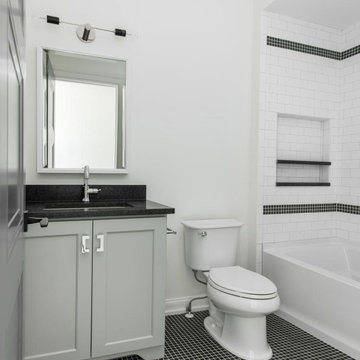
Design ideas for a medium sized traditional bathroom in Nashville with freestanding cabinets, grey cabinets, an alcove bath, an alcove shower, a one-piece toilet, white tiles, metro tiles, white walls, porcelain flooring, a submerged sink, granite worktops, a shower curtain, a single sink, a built in vanity unit, black floors, black worktops and a wall niche.
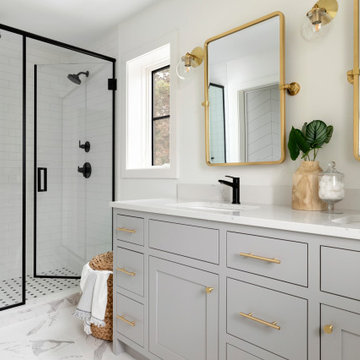
Photo of a classic bathroom in Minneapolis with shaker cabinets, grey cabinets, an alcove shower, white tiles, white walls, a submerged sink, white floors, a hinged door, white worktops, double sinks and a built in vanity unit.

Inspiration for a medium sized bathroom in DC Metro with flat-panel cabinets, grey cabinets, a walk-in shower, a one-piece toilet, white tiles, porcelain tiles, white walls, porcelain flooring, an integrated sink, engineered stone worktops, multi-coloured floors, an open shower and white worktops.
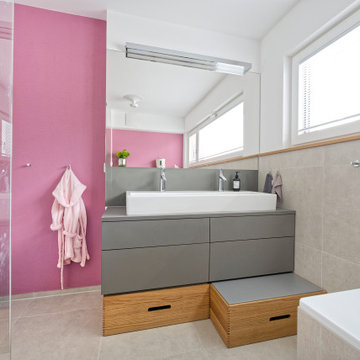
Kinder Bad
Photo of a medium sized contemporary family bathroom in Munich with flat-panel cabinets, grey cabinets, a built-in bath, a corner shower, grey tiles, porcelain tiles, white walls, porcelain flooring, a trough sink, grey floors and grey worktops.
Photo of a medium sized contemporary family bathroom in Munich with flat-panel cabinets, grey cabinets, a built-in bath, a corner shower, grey tiles, porcelain tiles, white walls, porcelain flooring, a trough sink, grey floors and grey worktops.
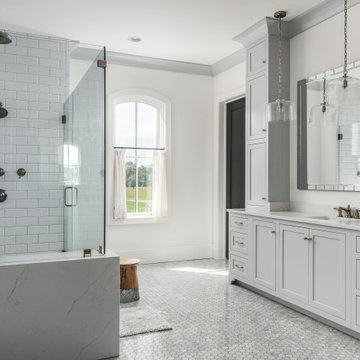
Photography: Garett + Carrie Buell of Studiobuell/ studiobuell.com
This is an example of a large traditional ensuite bathroom in Nashville with shaker cabinets, grey cabinets, a freestanding bath, a corner shower, white tiles, metro tiles, white walls, porcelain flooring, a submerged sink, grey floors, a hinged door and white worktops.
This is an example of a large traditional ensuite bathroom in Nashville with shaker cabinets, grey cabinets, a freestanding bath, a corner shower, white tiles, metro tiles, white walls, porcelain flooring, a submerged sink, grey floors, a hinged door and white worktops.
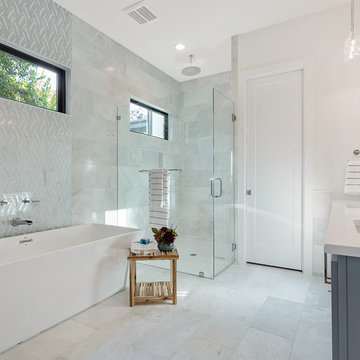
Photo of a large contemporary ensuite bathroom in Austin with flat-panel cabinets, grey cabinets, a freestanding bath, a built-in shower, a two-piece toilet, grey tiles, ceramic tiles, white walls, ceramic flooring, a submerged sink, engineered stone worktops, grey floors, a hinged door and white worktops.
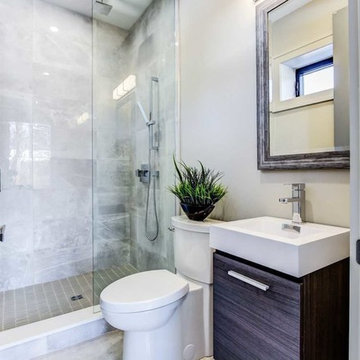
Bliss 16" modern bathroom vanity in gray Oak finish
This is an example of a small modern shower room bathroom in Los Angeles with flat-panel cabinets, grey cabinets, a freestanding bath, a walk-in shower, a two-piece toilet, grey tiles, ceramic tiles, white walls, ceramic flooring, an integrated sink, solid surface worktops, grey floors, a hinged door and white worktops.
This is an example of a small modern shower room bathroom in Los Angeles with flat-panel cabinets, grey cabinets, a freestanding bath, a walk-in shower, a two-piece toilet, grey tiles, ceramic tiles, white walls, ceramic flooring, an integrated sink, solid surface worktops, grey floors, a hinged door and white worktops.
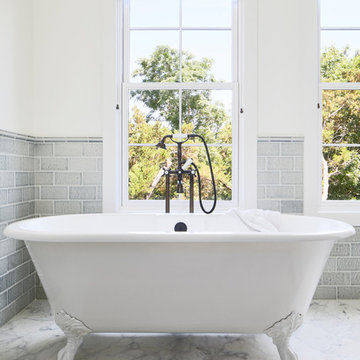
Interior view of the Northgrove Residence. Interior Design by Amity Worrell & Co. Construction by Smith Builders. Photography by Andrea Calo.
Design ideas for an expansive nautical ensuite bathroom in Austin with shaker cabinets, grey cabinets, a freestanding bath, a corner shower, a one-piece toilet, blue tiles, metro tiles, white walls, marble flooring, a submerged sink, marble worktops, white floors, a hinged door and white worktops.
Design ideas for an expansive nautical ensuite bathroom in Austin with shaker cabinets, grey cabinets, a freestanding bath, a corner shower, a one-piece toilet, blue tiles, metro tiles, white walls, marble flooring, a submerged sink, marble worktops, white floors, a hinged door and white worktops.
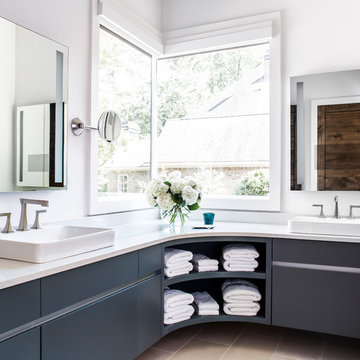
Custom master bath with corner, curved vanity, TV hidden in vanity mirrors, and vessel mounted sinks.
Photo by Jeff Herr Photography.
Photo of a medium sized farmhouse ensuite bathroom in Atlanta with flat-panel cabinets, grey cabinets, white walls, porcelain flooring, a vessel sink, engineered stone worktops, white worktops and beige floors.
Photo of a medium sized farmhouse ensuite bathroom in Atlanta with flat-panel cabinets, grey cabinets, white walls, porcelain flooring, a vessel sink, engineered stone worktops, white worktops and beige floors.

Inspiration for a beach style bathroom in San Francisco with shaker cabinets, grey cabinets, a submerged bath, a shower/bath combination, a one-piece toilet, blue tiles, marble tiles, white walls, ceramic flooring, a submerged sink, quartz worktops, beige floors, a hinged door and white worktops.
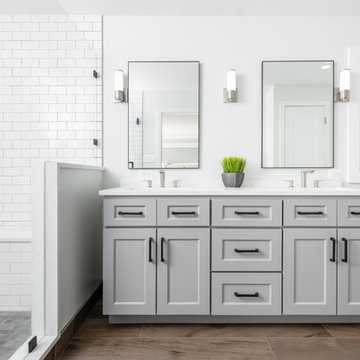
Photo of a medium sized traditional shower room bathroom in DC Metro with recessed-panel cabinets, grey cabinets, an alcove shower, a two-piece toilet, white tiles, metro tiles, white walls, a submerged sink, brown floors, a hinged door, white worktops and engineered stone worktops.
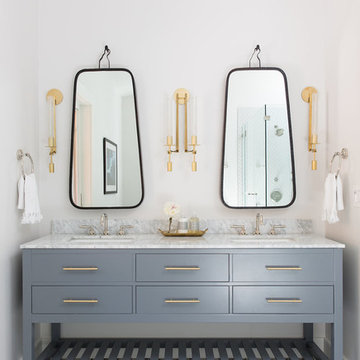
Photo by Megan Caudill
Photo of a traditional ensuite bathroom in San Francisco with flat-panel cabinets, white walls, porcelain flooring, a submerged sink, marble worktops, multi-coloured floors, grey cabinets and grey worktops.
Photo of a traditional ensuite bathroom in San Francisco with flat-panel cabinets, white walls, porcelain flooring, a submerged sink, marble worktops, multi-coloured floors, grey cabinets and grey worktops.
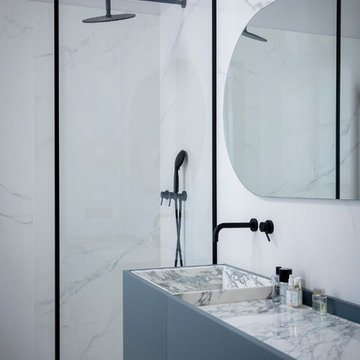
Julie Ansiau
Design ideas for a contemporary bathroom in Paris with flat-panel cabinets, grey cabinets, a corner shower, white tiles, white walls, an integrated sink, white floors, an open shower and white worktops.
Design ideas for a contemporary bathroom in Paris with flat-panel cabinets, grey cabinets, a corner shower, white tiles, white walls, an integrated sink, white floors, an open shower and white worktops.

Kaplan Architects, AIA
Location: San Francisco, CA, USA
This project was the third remodel for this client which involved a complete reorganization and renovation of their existing master bathroom. We were hired evaluate the existing layout of the space, take measures in the redesign to mitigate a persistent leak in the space below the bathroom, and develop a complete and detailed interior design of the remodeled bathroom. The client was also interested in develop any aging in place measures we could implement with the new design changes. We developed a new layout which reorganized the space. The project includes a separate tub and walk in shower area. We created various storage areas which included custom built in medicine cabinets, storage over the wall hung toilet, and a vanity cabinet custom designed for the new space. We also developed the lighting design for the renovated space which included custom lighting between the mirror areas above the vanity.
General Contractor: L Cabral Construction, San Francisco, CA
Mitch Shenker Photography
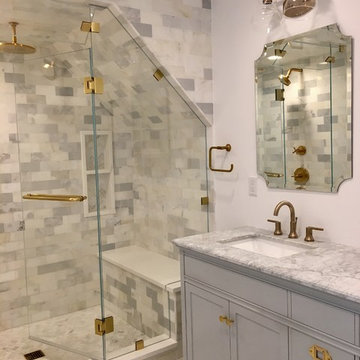
This beautiful bathroom is all about the marble and the brass hardware! The gray vanity ties into the gray tones of the marble throughout.
Inspiration for a medium sized traditional ensuite bathroom in New York with freestanding cabinets, grey cabinets, a double shower, white tiles, marble tiles, white walls, marble flooring, a submerged sink, marble worktops, white floors, a hinged door, white worktops, a one-piece toilet, a shower bench, double sinks and a freestanding vanity unit.
Inspiration for a medium sized traditional ensuite bathroom in New York with freestanding cabinets, grey cabinets, a double shower, white tiles, marble tiles, white walls, marble flooring, a submerged sink, marble worktops, white floors, a hinged door, white worktops, a one-piece toilet, a shower bench, double sinks and a freestanding vanity unit.
Bathroom with Grey Cabinets and White Walls Ideas and Designs
9

 Shelves and shelving units, like ladder shelves, will give you extra space without taking up too much floor space. Also look for wire, wicker or fabric baskets, large and small, to store items under or next to the sink, or even on the wall.
Shelves and shelving units, like ladder shelves, will give you extra space without taking up too much floor space. Also look for wire, wicker or fabric baskets, large and small, to store items under or next to the sink, or even on the wall.  The sink, the mirror, shower and/or bath are the places where you might want the clearest and strongest light. You can use these if you want it to be bright and clear. Otherwise, you might want to look at some soft, ambient lighting in the form of chandeliers, short pendants or wall lamps. You could use accent lighting around your bath in the form to create a tranquil, spa feel, as well.
The sink, the mirror, shower and/or bath are the places where you might want the clearest and strongest light. You can use these if you want it to be bright and clear. Otherwise, you might want to look at some soft, ambient lighting in the form of chandeliers, short pendants or wall lamps. You could use accent lighting around your bath in the form to create a tranquil, spa feel, as well. 