Bathroom with Grey Cabinets and Wood Walls Ideas and Designs
Sort by:Popular Today
21 - 40 of 136 photos
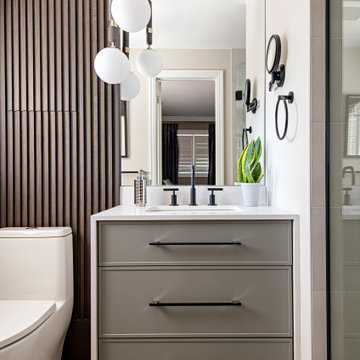
Fresh and Modern bathroom design with a feature wall with wood slats and modern hanging pendants and black fixtures.
Design ideas for a medium sized contemporary bathroom in Toronto with grey cabinets, a one-piece toilet, white tiles, ceramic tiles, white walls, ceramic flooring, a submerged sink, engineered stone worktops, grey floors, white worktops, a single sink and wood walls.
Design ideas for a medium sized contemporary bathroom in Toronto with grey cabinets, a one-piece toilet, white tiles, ceramic tiles, white walls, ceramic flooring, a submerged sink, engineered stone worktops, grey floors, white worktops, a single sink and wood walls.
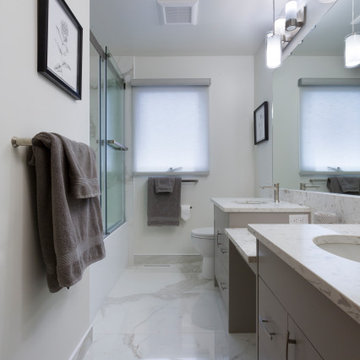
Our client’s main bathroom boasted shades of 1960 yellow through-out. From the deep rich colour of the drop-in sinks and low profile bathtub to the lighter vanity cupboards and wall accessories to pale yellow walls and even the subdued lighting through to veining in the old linoleum floor and tub wall tiles.
High gloss Carrara marble 24”x48” tiles span from the tub to the ceiling and include a built-in tiled niche for tucked away storage, paired with Baril brushed nickel Sens series shower fixtures and Fleurco 10mm shower doors.
The same tiles in the shower continue onto the floor where we installed Schluter Ditra In-Floor Heat with a programmable thermostat.
Custom cabinetry was built to allow for the incorporation of a sit-down make-up between his and her double bowl sinks as well as a tall linen tower with cupboards and drawers to offer lots of extra storage. Quartz countertops with undermount sinks and sleek single handle faucets in a subdued brushed nickel hue complete the look. A custom mirror was made to span the full length of the vanities sitting atop the counter backsplash.
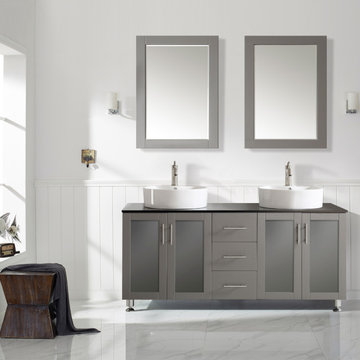
Tuscany Vanity in Grey
Available in grey and white (24 "- 60")
Scratch resistant PVC material with tempered glass, frosted windowed, soft closing doors as well as drawers. Satin nickel hardware finish.
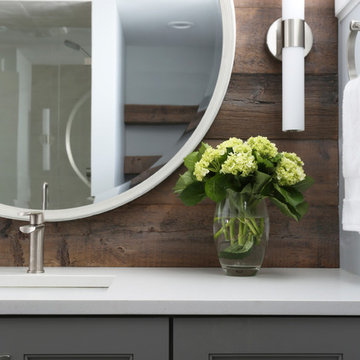
Photo Credit: Kaskel Photo
This is an example of a medium sized contemporary family bathroom in Chicago with freestanding cabinets, grey cabinets, an alcove shower, a one-piece toilet, grey tiles, porcelain tiles, grey walls, porcelain flooring, a submerged sink, engineered stone worktops, grey floors, a hinged door, white worktops, a wall niche, a single sink, a built in vanity unit and wood walls.
This is an example of a medium sized contemporary family bathroom in Chicago with freestanding cabinets, grey cabinets, an alcove shower, a one-piece toilet, grey tiles, porcelain tiles, grey walls, porcelain flooring, a submerged sink, engineered stone worktops, grey floors, a hinged door, white worktops, a wall niche, a single sink, a built in vanity unit and wood walls.
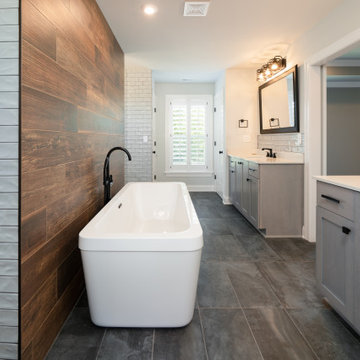
Photo of a large traditional ensuite wet room bathroom in Louisville with recessed-panel cabinets, grey cabinets, a freestanding bath, brown tiles, wood-effect tiles, grey walls, slate flooring, a built-in sink, solid surface worktops, grey floors, an open shower, white worktops, double sinks, a built in vanity unit and wood walls.
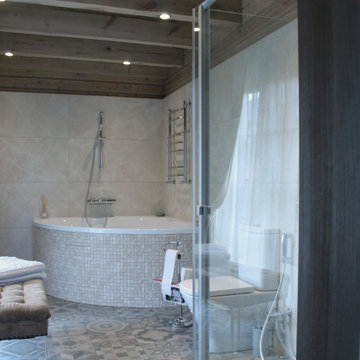
Ванная комната в доме из клееного бруса. На стенах широкоформатная испанская плитка. Пол плитка в стиле пэчворк.
Design ideas for a medium sized traditional shower room bathroom in Other with recessed-panel cabinets, grey cabinets, a corner bath, a corner shower, beige tiles, porcelain tiles, beige walls, porcelain flooring, grey floors, a hinged door, white worktops, a single sink, a freestanding vanity unit, exposed beams and wood walls.
Design ideas for a medium sized traditional shower room bathroom in Other with recessed-panel cabinets, grey cabinets, a corner bath, a corner shower, beige tiles, porcelain tiles, beige walls, porcelain flooring, grey floors, a hinged door, white worktops, a single sink, a freestanding vanity unit, exposed beams and wood walls.

Small contemporary ensuite bathroom in Rome with flat-panel cabinets, grey cabinets, a built-in bath, black tiles, porcelain tiles, black walls, dark hardwood flooring, a built-in sink, limestone worktops, brown floors, grey worktops, a single sink, a floating vanity unit, a drop ceiling and wood walls.
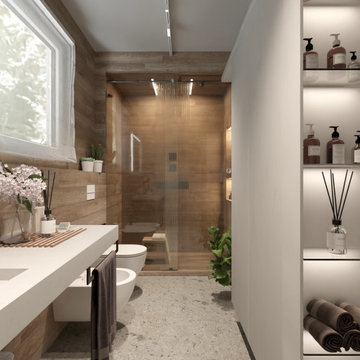
Rifacimento di un bagno preesistente con ridistribuzione del layout.
This is an example of a medium sized contemporary shower room bathroom in Other with beaded cabinets, grey cabinets, an alcove shower, a wall mounted toilet, brown tiles, wood-effect tiles, porcelain flooring, a trough sink, solid surface worktops, grey floors, a sliding door, grey worktops, a single sink, a floating vanity unit and wood walls.
This is an example of a medium sized contemporary shower room bathroom in Other with beaded cabinets, grey cabinets, an alcove shower, a wall mounted toilet, brown tiles, wood-effect tiles, porcelain flooring, a trough sink, solid surface worktops, grey floors, a sliding door, grey worktops, a single sink, a floating vanity unit and wood walls.
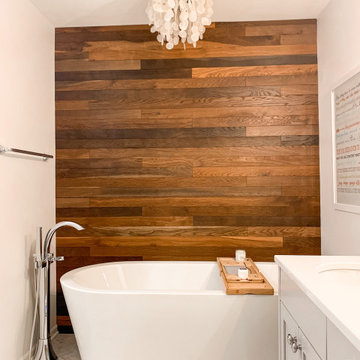
This primary bath remodel has it all! It's not a huge space, but that didn't stop us from adding every beautiful detail. A herringbone marble floor, warm wood accent wall, light gray cabinetry, quartz counter surfaces, a wonderful walk-in shower and free-standing tub. The list goes on and on...
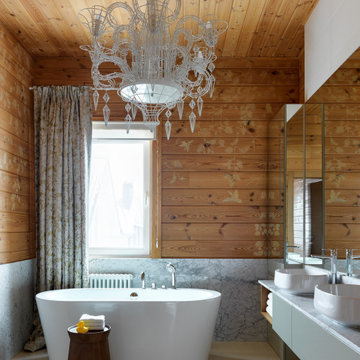
Design ideas for a rustic bathroom in Other with flat-panel cabinets, grey cabinets, a freestanding bath, brown walls, a vessel sink, beige floors, grey worktops, double sinks, a floating vanity unit, a wood ceiling and wood walls.
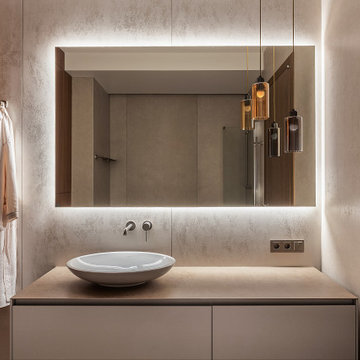
Contemporary bathroom in Moscow with flat-panel cabinets, grey cabinets, grey tiles, a vessel sink, grey worktops, a single sink and wood walls.
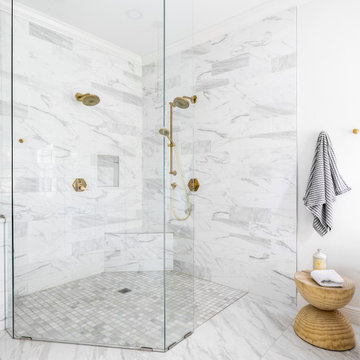
Master Bathroom
Expansive mediterranean ensuite bathroom in Tampa with louvered cabinets, grey cabinets, a freestanding bath, a walk-in shower, a one-piece toilet, white tiles, cement tiles, white walls, ceramic flooring, a built-in sink, marble worktops, grey floors, a hinged door, white worktops, an enclosed toilet, double sinks, a built in vanity unit, a coffered ceiling and wood walls.
Expansive mediterranean ensuite bathroom in Tampa with louvered cabinets, grey cabinets, a freestanding bath, a walk-in shower, a one-piece toilet, white tiles, cement tiles, white walls, ceramic flooring, a built-in sink, marble worktops, grey floors, a hinged door, white worktops, an enclosed toilet, double sinks, a built in vanity unit, a coffered ceiling and wood walls.
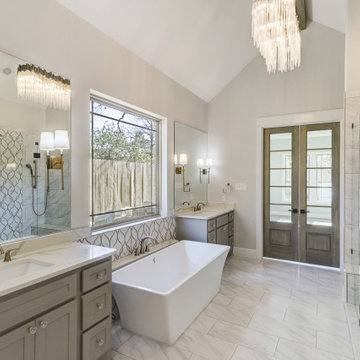
This is an example of a classic ensuite wet room bathroom in Houston with grey cabinets, a freestanding bath, white walls, quartz worktops, white floors, a shower curtain, beige worktops, a single sink, a built in vanity unit and wood walls.
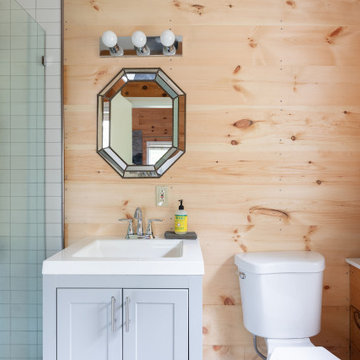
This small bathroom off the master bedroom was updated from a tiny camp toilet room to incorporate a walk in shower.
The apartment was renovated for rental space or to be used by family when visiting.
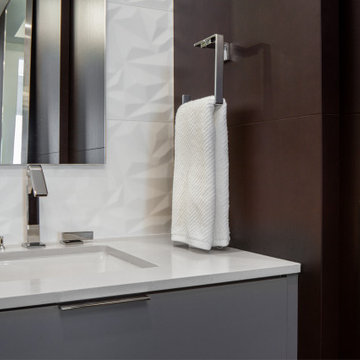
This modern bathroom presents one with an accent wall right as you walk in, drawing your eye in sharp rich lines towards the back wall where the cabinet is. Moments later you are captured with the surrounding elements that where thought out to the smallest detail. The wood paneled wall has crisp horizontal line that carries across even the pocket doors. The shower has back lines throughout to highlight the incredible drama a line can carry. Along with the custom ceiling design that allows the space to feel twice as big.
Every detail down to the floor lighting that carries a beam across the room, is thought out to help carry out the daily tasks in a more functional manor yet helps one appreciate the importance of design.
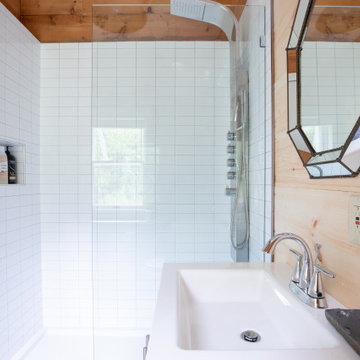
This small bathroom off the master bedroom was updated from a tiny camp toilet room to incorporate a walk in shower.
The apartment was renovated for rental space or to be used by family when visiting.

Modena Vanity in Grey
Available in grey, white & Royal Blue (28"- 60")
Wood/plywood combination with tempered glass countertop, soft closing doors as well as drawers. Satin nickel hardware finish.
Mirror option available.
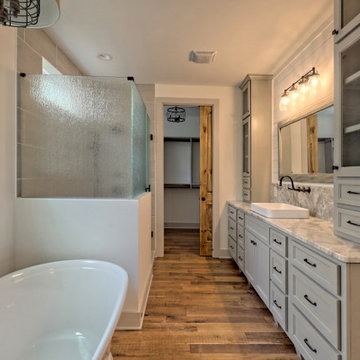
This large custom Farmhouse style home features Hardie board & batten siding, cultured stone, arched, double front door, custom cabinetry, and stained accents throughout.
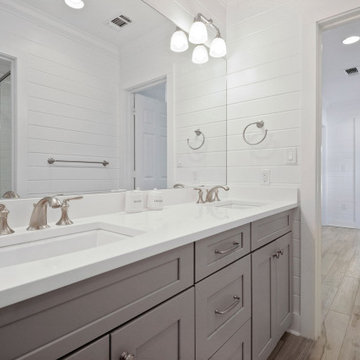
Design ideas for a medium sized bathroom in New Orleans with shaker cabinets, grey cabinets, an alcove shower, a one-piece toilet, white tiles, metro tiles, white walls, porcelain flooring, a submerged sink, engineered stone worktops, beige floors, a hinged door, white worktops, an enclosed toilet, double sinks, a built in vanity unit and wood walls.
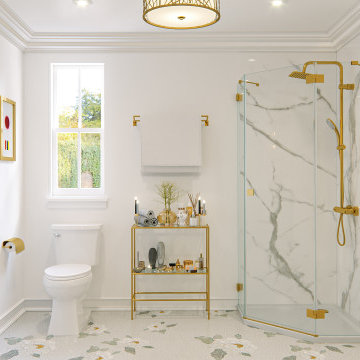
Medium sized traditional ensuite bathroom in New York with flat-panel cabinets, grey cabinets, a corner shower, a two-piece toilet, multi-coloured tiles, mosaic tiles, white walls, mosaic tile flooring, a submerged sink, engineered stone worktops, multi-coloured floors, a hinged door, white worktops, double sinks, a freestanding vanity unit, a wood ceiling and wood walls.
Bathroom with Grey Cabinets and Wood Walls Ideas and Designs
2

 Shelves and shelving units, like ladder shelves, will give you extra space without taking up too much floor space. Also look for wire, wicker or fabric baskets, large and small, to store items under or next to the sink, or even on the wall.
Shelves and shelving units, like ladder shelves, will give you extra space without taking up too much floor space. Also look for wire, wicker or fabric baskets, large and small, to store items under or next to the sink, or even on the wall.  The sink, the mirror, shower and/or bath are the places where you might want the clearest and strongest light. You can use these if you want it to be bright and clear. Otherwise, you might want to look at some soft, ambient lighting in the form of chandeliers, short pendants or wall lamps. You could use accent lighting around your bath in the form to create a tranquil, spa feel, as well.
The sink, the mirror, shower and/or bath are the places where you might want the clearest and strongest light. You can use these if you want it to be bright and clear. Otherwise, you might want to look at some soft, ambient lighting in the form of chandeliers, short pendants or wall lamps. You could use accent lighting around your bath in the form to create a tranquil, spa feel, as well. 