Bathroom with Grey Floors and an Open Shower Ideas and Designs
Refine by:
Budget
Sort by:Popular Today
141 - 160 of 23,628 photos
Item 1 of 3

Master Bathroom - Demo'd complete bathroom. Installed Large soaking tub, subway tile to the ceiling, two new rain glass windows, custom smokehouse cabinets, Quartz counter tops and all new chrome fixtures.
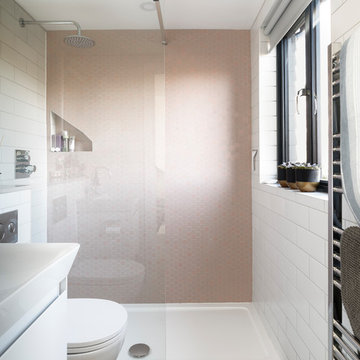
Photo: Richard Gooding Photography
Styling: Pascoe Interiors
Architecture & Interior renovation: fiftypointeight Architecture + Interiors
Photo of a small contemporary grey and pink ensuite bathroom in Sussex with a walk-in shower, a wall mounted toilet, pink tiles, ceramic tiles, white walls, grey floors, an open shower, flat-panel cabinets and white cabinets.
Photo of a small contemporary grey and pink ensuite bathroom in Sussex with a walk-in shower, a wall mounted toilet, pink tiles, ceramic tiles, white walls, grey floors, an open shower, flat-panel cabinets and white cabinets.
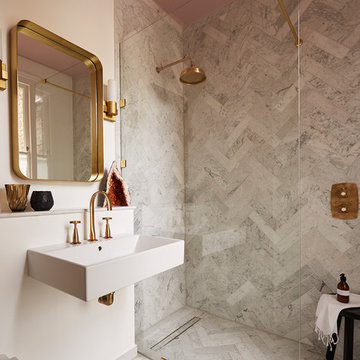
Pink ceilings give cool greys a rosy glow and add a interesting feature when looking upwards. it further connects the master bedroom with the en suite. The marble parquet floors and walls give elegance and drama.
Interior Design and Interior Styling by Victoria Tunstall Photography by Sarah Hogan

Paint by Sherwin Williams
Body Color - Agreeable Gray - SW 7029
Trim Color - Dover White - SW 6385
Media Room Wall Color - Accessible Beige - SW 7036
Floor & Wall Tile by Macadam Floor & Design
Tile Countertops & Shower Walls by Florida Tile
Tile Product Sequence in Drift (or in Breeze)
Shower Wall Accent Tile by Marazzi
Tile Product Luminescence in Silver
Shower Niche and Mud Set Shower Pan Tile by Tierra Sol
Tile Product - Driftwood in Brown Hexagon Mosaic
Sinks by Decolav
Sink Faucet by Delta Faucet
Windows by Milgard Windows & Doors
Window Product Style Line® Series
Window Supplier Troyco - Window & Door
Window Treatments by Budget Blinds
Lighting by Destination Lighting
Fixtures by Crystorama Lighting
Interior Design by Creative Interiors & Design
Custom Cabinetry & Storage by Northwood Cabinets
Customized & Built by Cascade West Development
Photography by ExposioHDR Portland
Original Plans by Alan Mascord Design Associates
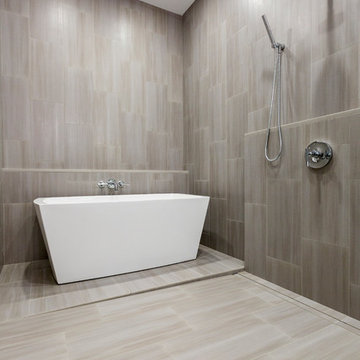
McAlpin Loft- Guest Bathroom
RVP Photography
Inspiration for a large industrial ensuite bathroom in Cincinnati with a shower/bath combination, grey tiles, grey walls, porcelain flooring, grey floors and an open shower.
Inspiration for a large industrial ensuite bathroom in Cincinnati with a shower/bath combination, grey tiles, grey walls, porcelain flooring, grey floors and an open shower.
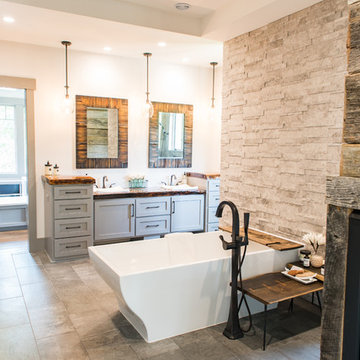
Design ideas for a large rustic ensuite bathroom in Charleston with beige walls, a built-in sink, grey floors, shaker cabinets, grey cabinets, a freestanding bath, a walk-in shower, wooden worktops, an open shower and brown worktops.
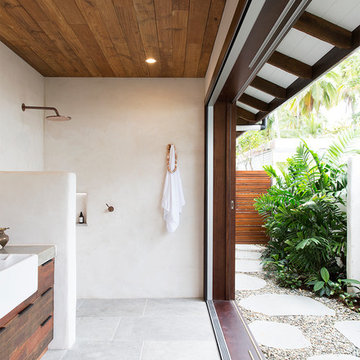
indoor- outdoor bathroom, teak ceiling, undulating render finish
This is an example of a world-inspired shower room bathroom in Cairns with flat-panel cabinets, distressed cabinets, a walk-in shower, white walls, grey floors and an open shower.
This is an example of a world-inspired shower room bathroom in Cairns with flat-panel cabinets, distressed cabinets, a walk-in shower, white walls, grey floors and an open shower.
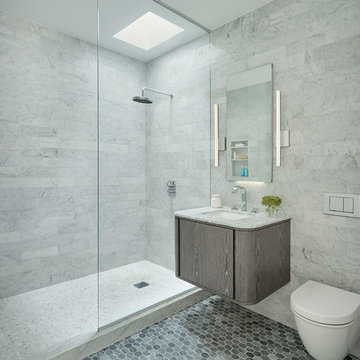
We completely gut renovated this pre-war Tribeca apartment but kept some of it's charm and history in tact! The building, which was built in the early 1900's, was home to different executive office operations and the original hallways had a beautiful and intricate mosaic floor pattern. To that point we decided to preserve the existing mosaic flooring and incorporate it into the new design. The open concept kitchen with cantilevered dining table top keeps the area feeling light and bright, casual and not stuffy. Additionally, the custom designed swing arm pendant light helps marry the dining table top area to that of the island.
---
Our interior design service area is all of New York City including the Upper East Side and Upper West Side, as well as the Hamptons, Scarsdale, Mamaroneck, Rye, Rye City, Edgemont, Harrison, Bronxville, and Greenwich CT.
For more about Darci Hether, click here: https://darcihether.com/
To learn more about this project, click here:
https://darcihether.com/portfolio/pre-war-tribeca-apartment-made-modern/
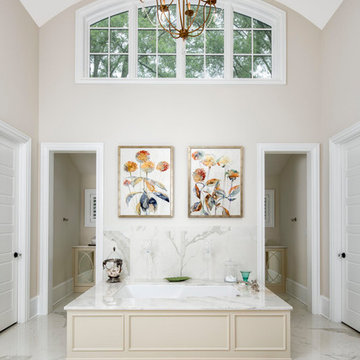
Photo courtesy of Joe Purvis Photos
Design ideas for a large farmhouse ensuite bathroom in Charlotte with raised-panel cabinets, beige cabinets, a submerged bath, a walk-in shower, marble tiles, beige walls, marble flooring, marble worktops, grey floors and an open shower.
Design ideas for a large farmhouse ensuite bathroom in Charlotte with raised-panel cabinets, beige cabinets, a submerged bath, a walk-in shower, marble tiles, beige walls, marble flooring, marble worktops, grey floors and an open shower.

This is an example of a medium sized modern ensuite bathroom in Los Angeles with a built-in bath, a walk-in shower, a two-piece toilet, black and white tiles, porcelain tiles, grey walls, porcelain flooring, a submerged sink, solid surface worktops, grey floors and an open shower.
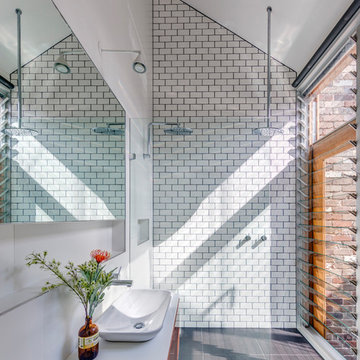
Murray Fredericks
Inspiration for a contemporary ensuite bathroom in Sydney with a double shower, white tiles, metro tiles, white walls, slate flooring, grey floors and an open shower.
Inspiration for a contemporary ensuite bathroom in Sydney with a double shower, white tiles, metro tiles, white walls, slate flooring, grey floors and an open shower.

This modern bathroom oasis encompasses many elements that speak of minimalism, luxury and even industrial design. The white vessel sinks and freestanding modern bathtub give the room a slick and polished appearance, while the exposed piping and black hanging lights provide some aesthetic diversity. The angled ceiling and skylights allow so much light, that the room feels even more spacious than it already is. The marble floors give the room a gleaming appearance, and the chrome accents, seen on the cabinet pulls and bathroom fixtures, reminds us that sleek is in.
NS Designs, Pasadena, CA
http://nsdesignsonline.com
626-491-9411
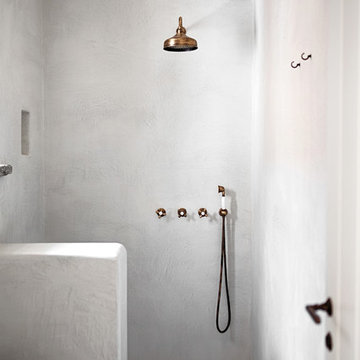
Dimitris Kleanthis, Betty Tsaousi, Nikos Zoulamopoulos, Vasislios Vakis, Eftratios Komis
Design ideas for a mediterranean shower room bathroom in Barcelona with a walk-in shower, white walls, concrete flooring, marble worktops, grey floors and an open shower.
Design ideas for a mediterranean shower room bathroom in Barcelona with a walk-in shower, white walls, concrete flooring, marble worktops, grey floors and an open shower.

Red Ranch Studio photography
Inspiration for a large modern ensuite wet room bathroom in New York with a two-piece toilet, grey walls, ceramic flooring, distressed cabinets, an alcove bath, white tiles, metro tiles, a vessel sink, solid surface worktops, grey floors, an open shower and flat-panel cabinets.
Inspiration for a large modern ensuite wet room bathroom in New York with a two-piece toilet, grey walls, ceramic flooring, distressed cabinets, an alcove bath, white tiles, metro tiles, a vessel sink, solid surface worktops, grey floors, an open shower and flat-panel cabinets.
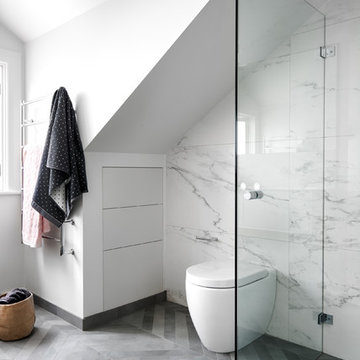
The cavity in the surrounding roof space was used for additional storage and for the in wall cistern.
Photo: Ryan Linnegar
Design ideas for a medium sized contemporary ensuite bathroom in Sydney with white cabinets, a one-piece toilet, grey tiles, porcelain tiles, white walls, porcelain flooring, flat-panel cabinets, an open shower and grey floors.
Design ideas for a medium sized contemporary ensuite bathroom in Sydney with white cabinets, a one-piece toilet, grey tiles, porcelain tiles, white walls, porcelain flooring, flat-panel cabinets, an open shower and grey floors.

Jonathan Reece
Inspiration for a small classic shower room bathroom in Portland Maine with medium wood cabinets, an alcove shower, a one-piece toilet, grey tiles, porcelain tiles, porcelain flooring, a built-in sink, engineered stone worktops, brown walls, grey floors and an open shower.
Inspiration for a small classic shower room bathroom in Portland Maine with medium wood cabinets, an alcove shower, a one-piece toilet, grey tiles, porcelain tiles, porcelain flooring, a built-in sink, engineered stone worktops, brown walls, grey floors and an open shower.

Inspiration for a medium sized bohemian ensuite bathroom in Richmond with medium wood cabinets, an alcove shower, white tiles, metro tiles, green walls, slate flooring, a submerged sink, soapstone worktops, grey floors, an open shower and flat-panel cabinets.
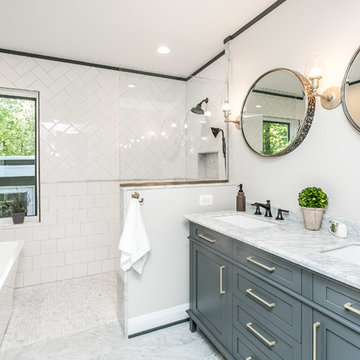
Design ideas for a traditional ensuite bathroom in Baltimore with shaker cabinets, grey cabinets, a freestanding bath, a walk-in shower, white tiles, metro tiles, white walls, marble flooring, marble worktops, an open shower, a submerged sink, grey floors and grey worktops.
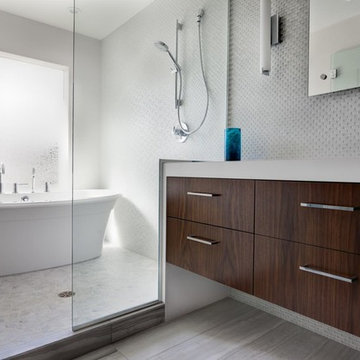
Modern Master Bath Suite with shower and tub enclosure for wet area. Floating rift wood cabinets with water fall quartz countertops
This is an example of a small classic ensuite bathroom in Dallas with flat-panel cabinets, dark wood cabinets, a freestanding bath, a double shower, a two-piece toilet, white tiles, stone tiles, white walls, mosaic tile flooring, a submerged sink, engineered stone worktops, grey floors and an open shower.
This is an example of a small classic ensuite bathroom in Dallas with flat-panel cabinets, dark wood cabinets, a freestanding bath, a double shower, a two-piece toilet, white tiles, stone tiles, white walls, mosaic tile flooring, a submerged sink, engineered stone worktops, grey floors and an open shower.

The bathroom features a "wet room" containing tub and shower and a floating vanity.
Design ideas for a medium sized contemporary ensuite bathroom in Austin with flat-panel cabinets, medium wood cabinets, a built-in bath, a built-in shower, a one-piece toilet, blue tiles, glass tiles, grey walls, ceramic flooring, a vessel sink, solid surface worktops, an open shower, grey floors and white worktops.
Design ideas for a medium sized contemporary ensuite bathroom in Austin with flat-panel cabinets, medium wood cabinets, a built-in bath, a built-in shower, a one-piece toilet, blue tiles, glass tiles, grey walls, ceramic flooring, a vessel sink, solid surface worktops, an open shower, grey floors and white worktops.
Bathroom with Grey Floors and an Open Shower Ideas and Designs
8

 Shelves and shelving units, like ladder shelves, will give you extra space without taking up too much floor space. Also look for wire, wicker or fabric baskets, large and small, to store items under or next to the sink, or even on the wall.
Shelves and shelving units, like ladder shelves, will give you extra space without taking up too much floor space. Also look for wire, wicker or fabric baskets, large and small, to store items under or next to the sink, or even on the wall.  The sink, the mirror, shower and/or bath are the places where you might want the clearest and strongest light. You can use these if you want it to be bright and clear. Otherwise, you might want to look at some soft, ambient lighting in the form of chandeliers, short pendants or wall lamps. You could use accent lighting around your bath in the form to create a tranquil, spa feel, as well.
The sink, the mirror, shower and/or bath are the places where you might want the clearest and strongest light. You can use these if you want it to be bright and clear. Otherwise, you might want to look at some soft, ambient lighting in the form of chandeliers, short pendants or wall lamps. You could use accent lighting around your bath in the form to create a tranquil, spa feel, as well. 