Bathroom with Grey Floors and Brown Worktops Ideas and Designs
Refine by:
Budget
Sort by:Popular Today
61 - 80 of 3,001 photos
Item 1 of 3

Whitecross Street is our renovation and rooftop extension of a former Victorian industrial building in East London, previously used by Rolling Stones Guitarist Ronnie Wood as his painting Studio.
Our renovation transformed it into a luxury, three bedroom / two and a half bathroom city apartment with an art gallery on the ground floor and an expansive roof terrace above.
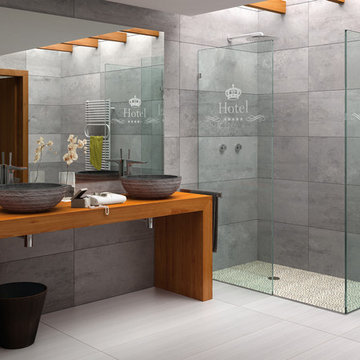
Every stone contains the potential to create a unique piece, it just needs to be formed and led by the natural process. The original material will become precious object.
Maestrobath design provides an added value to the products. It enhances the stone material via combination of handcrafted work and mechanical process with the latest technology.
The marble utilized to produce our pieces is the metamorphic stone, which is a natural combination of sediment submitted to the high pressure and temperature. Produced Marble is used in designing and creating master pieces.
Puket contemporary vessel sink is master pieces of art and will give a luxury and elegant vibe to any powder room or whashroom. This durable circular marble bathroom sink is easy to install and maintain.

This transformation started with a builder grade bathroom and was expanded into a sauna wet room. With cedar walls and ceiling and a custom cedar bench, the sauna heats the space for a relaxing dry heat experience. The goal of this space was to create a sauna in the secondary bathroom and be as efficient as possible with the space. This bathroom transformed from a standard secondary bathroom to a ergonomic spa without impacting the functionality of the bedroom.
This project was super fun, we were working inside of a guest bedroom, to create a functional, yet expansive bathroom. We started with a standard bathroom layout and by building out into the large guest bedroom that was used as an office, we were able to create enough square footage in the bathroom without detracting from the bedroom aesthetics or function. We worked with the client on her specific requests and put all of the materials into a 3D design to visualize the new space.
Houzz Write Up: https://www.houzz.com/magazine/bathroom-of-the-week-stylish-spa-retreat-with-a-real-sauna-stsetivw-vs~168139419
The layout of the bathroom needed to change to incorporate the larger wet room/sauna. By expanding the room slightly it gave us the needed space to relocate the toilet, the vanity and the entrance to the bathroom allowing for the wet room to have the full length of the new space.
This bathroom includes a cedar sauna room that is incorporated inside of the shower, the custom cedar bench follows the curvature of the room's new layout and a window was added to allow the natural sunlight to come in from the bedroom. The aromatic properties of the cedar are delightful whether it's being used with the dry sauna heat and also when the shower is steaming the space. In the shower are matching porcelain, marble-look tiles, with architectural texture on the shower walls contrasting with the warm, smooth cedar boards. Also, by increasing the depth of the toilet wall, we were able to create useful towel storage without detracting from the room significantly.
This entire project and client was a joy to work with.
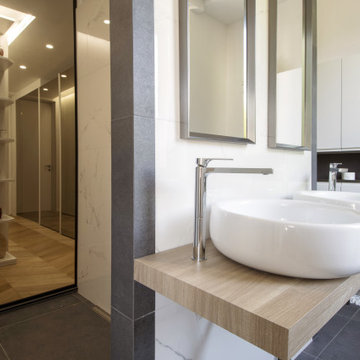
This is an example of a medium sized contemporary ensuite bathroom in Turin with flat-panel cabinets, white cabinets, a built-in shower, a two-piece toilet, white tiles, porcelain tiles, white walls, porcelain flooring, a vessel sink, wooden worktops, grey floors, an open shower, brown worktops, double sinks, a floating vanity unit and a drop ceiling.

Photo of a small industrial bathroom in Other with open cabinets, medium wood cabinets, a wall mounted toilet, black and white tiles, porcelain tiles, grey walls, porcelain flooring, a built-in sink, wooden worktops, grey floors, a hinged door, brown worktops, a single sink, a floating vanity unit and a wallpapered ceiling.

Inspiration for a small contemporary ensuite bathroom in Sydney with flat-panel cabinets, black cabinets, a built-in bath, a shower/bath combination, a wall mounted toilet, grey tiles, ceramic tiles, grey walls, ceramic flooring, a vessel sink, wooden worktops, grey floors, brown worktops, a wall niche, a single sink, a built in vanity unit and a vaulted ceiling.
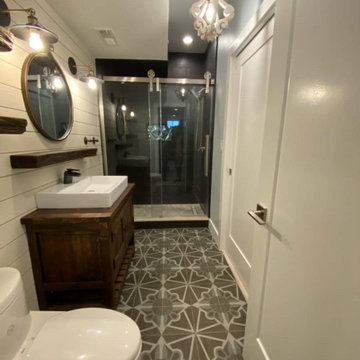
This bathroom features a shiplap accent wall, dark wood vanity, rectangular vessel sink, and rough-hewn wood shelves for a perfect blend of modern and rustic! The walk-in shower comes equipped with a barn style glass door, dark wall tile, and funky geometric shower niche tile to make this a truly unique bathroom.
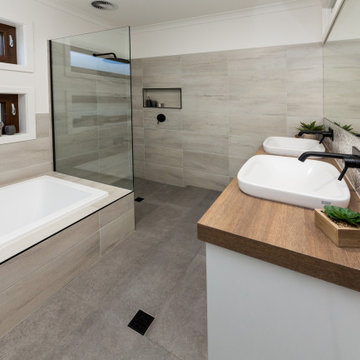
The bath tub is recess into the sub floor concrete slab for easy access for all ages.Tiles from Beaumont Tiles collection
Photo of a medium sized contemporary family bathroom in Other with flat-panel cabinets, white cabinets, a built-in bath, a walk-in shower, grey tiles, ceramic tiles, grey walls, ceramic flooring, a vessel sink, laminate worktops, grey floors, an open shower and brown worktops.
Photo of a medium sized contemporary family bathroom in Other with flat-panel cabinets, white cabinets, a built-in bath, a walk-in shower, grey tiles, ceramic tiles, grey walls, ceramic flooring, a vessel sink, laminate worktops, grey floors, an open shower and brown worktops.
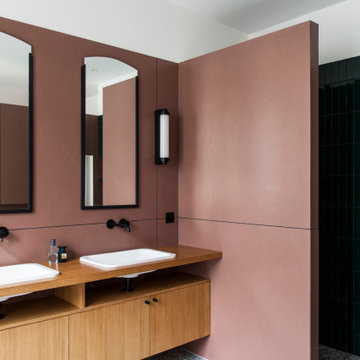
Design ideas for a contemporary bathroom in Paris with flat-panel cabinets, medium wood cabinets, white walls, a built-in sink, wooden worktops, grey floors and brown worktops.
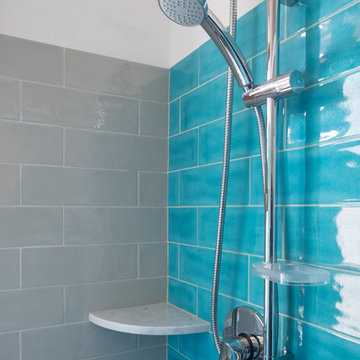
Fotografie di Giacomo D'Aguanno
This is an example of a medium sized mediterranean bathroom in Catania-Palermo with light wood cabinets, a wall mounted toilet, blue tiles, ceramic tiles, white walls, porcelain flooring, a vessel sink, wooden worktops, grey floors and brown worktops.
This is an example of a medium sized mediterranean bathroom in Catania-Palermo with light wood cabinets, a wall mounted toilet, blue tiles, ceramic tiles, white walls, porcelain flooring, a vessel sink, wooden worktops, grey floors and brown worktops.
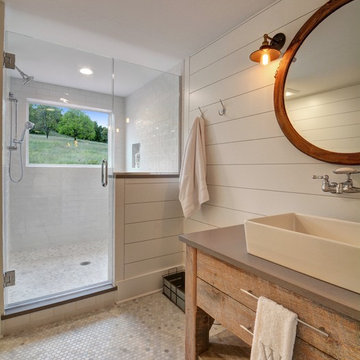
Paul Nicol
Inspiration for a country shower room bathroom in Chicago with medium wood cabinets, an alcove shower, white tiles, metro tiles, white walls, mosaic tile flooring, a vessel sink, grey floors, a hinged door, brown worktops and flat-panel cabinets.
Inspiration for a country shower room bathroom in Chicago with medium wood cabinets, an alcove shower, white tiles, metro tiles, white walls, mosaic tile flooring, a vessel sink, grey floors, a hinged door, brown worktops and flat-panel cabinets.

This transformation started with a builder grade bathroom and was expanded into a sauna wet room. With cedar walls and ceiling and a custom cedar bench, the sauna heats the space for a relaxing dry heat experience. The goal of this space was to create a sauna in the secondary bathroom and be as efficient as possible with the space. This bathroom transformed from a standard secondary bathroom to a ergonomic spa without impacting the functionality of the bedroom.
This project was super fun, we were working inside of a guest bedroom, to create a functional, yet expansive bathroom. We started with a standard bathroom layout and by building out into the large guest bedroom that was used as an office, we were able to create enough square footage in the bathroom without detracting from the bedroom aesthetics or function. We worked with the client on her specific requests and put all of the materials into a 3D design to visualize the new space.
Houzz Write Up: https://www.houzz.com/magazine/bathroom-of-the-week-stylish-spa-retreat-with-a-real-sauna-stsetivw-vs~168139419
The layout of the bathroom needed to change to incorporate the larger wet room/sauna. By expanding the room slightly it gave us the needed space to relocate the toilet, the vanity and the entrance to the bathroom allowing for the wet room to have the full length of the new space.
This bathroom includes a cedar sauna room that is incorporated inside of the shower, the custom cedar bench follows the curvature of the room's new layout and a window was added to allow the natural sunlight to come in from the bedroom. The aromatic properties of the cedar are delightful whether it's being used with the dry sauna heat and also when the shower is steaming the space. In the shower are matching porcelain, marble-look tiles, with architectural texture on the shower walls contrasting with the warm, smooth cedar boards. Also, by increasing the depth of the toilet wall, we were able to create useful towel storage without detracting from the room significantly.
This entire project and client was a joy to work with.

Inspiration for a contemporary bathroom in Sydney with white tiles, mosaic tiles, white walls, wooden worktops, grey floors, brown worktops and a single sink.

Contemporary bathroom in Melbourne with flat-panel cabinets, medium wood cabinets, a built-in shower, white tiles, a vessel sink, wooden worktops, grey floors, brown worktops, a single sink and a floating vanity unit.
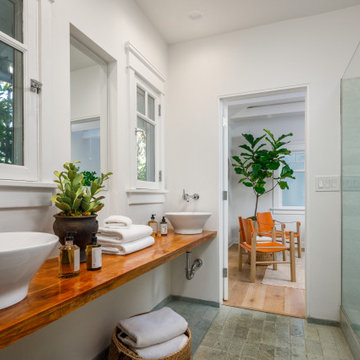
This is an example of a contemporary bathroom in Los Angeles with grey tiles, white walls, a vessel sink, wooden worktops, grey floors, brown worktops and double sinks.

Design ideas for a contemporary bathroom in Cornwall with dark wood cabinets, grey tiles, grey walls, a vessel sink, wooden worktops, grey floors, brown worktops, double sinks, a freestanding vanity unit, exposed beams and a vaulted ceiling.

Transformer la maison où l'on a grandi
Voilà un projet de rénovation un peu particulier. Il nous a été confié par Cyril qui a grandi avec sa famille dans ce joli 50 m².
Aujourd'hui, ce bien lui appartient et il souhaitait se le réapproprier en rénovant chaque pièce. Coup de cœur pour la cuisine ouverte et sa petite verrière et la salle de bain black & white
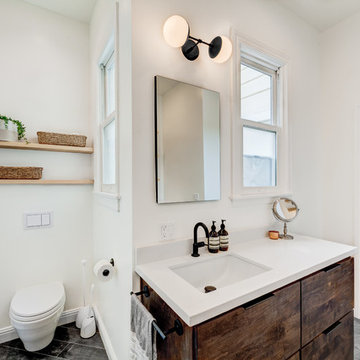
Design ideas for a traditional shower room bathroom in San Francisco with flat-panel cabinets, dark wood cabinets, a one-piece toilet, white walls, a submerged sink, grey floors and brown worktops.
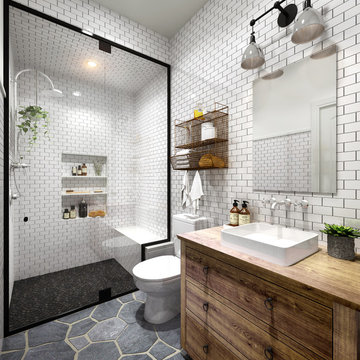
Design ideas for a medium sized contemporary shower room bathroom in Minneapolis with freestanding cabinets, medium wood cabinets, an alcove shower, a one-piece toilet, white tiles, metro tiles, white walls, a vessel sink, wooden worktops, grey floors, a hinged door and brown worktops.
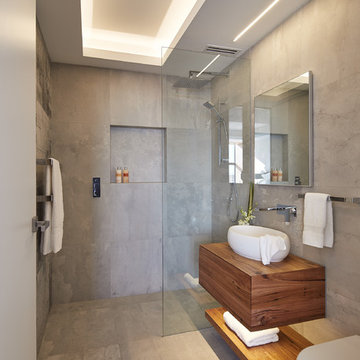
Peter Bennetts
Design ideas for a medium sized contemporary shower room bathroom in Melbourne with flat-panel cabinets, medium wood cabinets, a built-in shower, a wall mounted toilet, grey tiles, a vessel sink, wooden worktops, grey floors, an open shower and brown worktops.
Design ideas for a medium sized contemporary shower room bathroom in Melbourne with flat-panel cabinets, medium wood cabinets, a built-in shower, a wall mounted toilet, grey tiles, a vessel sink, wooden worktops, grey floors, an open shower and brown worktops.
Bathroom with Grey Floors and Brown Worktops Ideas and Designs
4

 Shelves and shelving units, like ladder shelves, will give you extra space without taking up too much floor space. Also look for wire, wicker or fabric baskets, large and small, to store items under or next to the sink, or even on the wall.
Shelves and shelving units, like ladder shelves, will give you extra space without taking up too much floor space. Also look for wire, wicker or fabric baskets, large and small, to store items under or next to the sink, or even on the wall.  The sink, the mirror, shower and/or bath are the places where you might want the clearest and strongest light. You can use these if you want it to be bright and clear. Otherwise, you might want to look at some soft, ambient lighting in the form of chandeliers, short pendants or wall lamps. You could use accent lighting around your bath in the form to create a tranquil, spa feel, as well.
The sink, the mirror, shower and/or bath are the places where you might want the clearest and strongest light. You can use these if you want it to be bright and clear. Otherwise, you might want to look at some soft, ambient lighting in the form of chandeliers, short pendants or wall lamps. You could use accent lighting around your bath in the form to create a tranquil, spa feel, as well. 