Bathroom with Glass Worktops and Grey Floors Ideas and Designs
Refine by:
Budget
Sort by:Popular Today
1 - 20 of 559 photos
Item 1 of 3

Clean lined modern bathroom with slipper bath and pops of pink
Medium sized bohemian family bathroom in Sussex with flat-panel cabinets, a freestanding bath, a walk-in shower, a wall mounted toilet, grey tiles, ceramic tiles, grey walls, ceramic flooring, a console sink, glass worktops, grey floors, an open shower, white worktops, a single sink and a freestanding vanity unit.
Medium sized bohemian family bathroom in Sussex with flat-panel cabinets, a freestanding bath, a walk-in shower, a wall mounted toilet, grey tiles, ceramic tiles, grey walls, ceramic flooring, a console sink, glass worktops, grey floors, an open shower, white worktops, a single sink and a freestanding vanity unit.

This is an example of a medium sized classic shower room bathroom in Chicago with white tiles, blue tiles, grey tiles, metro tiles, white cabinets, a built-in bath, a shower/bath combination, white walls, an integrated sink, glass worktops and grey floors.

The owners didn’t want plain Jane. We changed the layout, moved walls, added a skylight and changed everything . This small space needed a broad visual footprint to feel open. everything was raised off the floor.; wall hung toilet, and cabinetry, even a floating seat in the shower. Mix of materials, glass front vanity, integrated glass counter top, stone tile and porcelain tiles. All give tit a modern sleek look. The sconces look like rock crystals next to the recessed medicine cabinet. The shower has a curbless entry and is generous in size and comfort with a folding bench and handy niche.
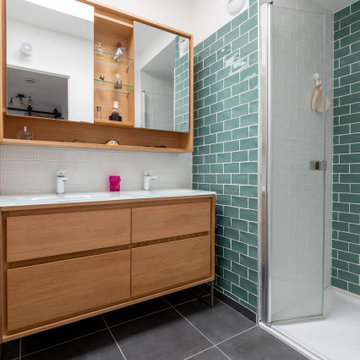
Inspiration for a modern bathroom in Lille with a built-in shower, terracotta flooring, a console sink, glass worktops, grey floors, a hinged door, white worktops and double sinks.

Inspiration for a medium sized contemporary shower room bathroom in Paris with medium wood cabinets, grey tiles, ceramic flooring, glass worktops, grey worktops, a wall niche, flat-panel cabinets, an alcove shower, white walls, a submerged sink, grey floors, a hinged door, a single sink and a freestanding vanity unit.
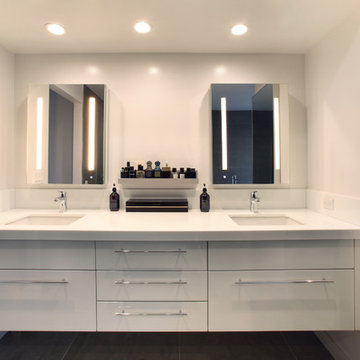
Photo by Aidin Foster Lara
Inspiration for a modern ensuite bathroom in Orange County with flat-panel cabinets, dark wood cabinets, a freestanding bath, a built-in shower, black tiles, white walls, a submerged sink, glass worktops, grey floors, a hinged door and white worktops.
Inspiration for a modern ensuite bathroom in Orange County with flat-panel cabinets, dark wood cabinets, a freestanding bath, a built-in shower, black tiles, white walls, a submerged sink, glass worktops, grey floors, a hinged door and white worktops.

The expanded primary bath includes a large shower with built-in thassos marble bench.
Photo of a medium sized traditional bathroom in New York with grey cabinets, an alcove shower, a wall mounted toilet, white tiles, marble tiles, white walls, marble flooring, a submerged sink, glass worktops, grey floors, a sliding door, white worktops, a shower bench, a single sink and a built in vanity unit.
Photo of a medium sized traditional bathroom in New York with grey cabinets, an alcove shower, a wall mounted toilet, white tiles, marble tiles, white walls, marble flooring, a submerged sink, glass worktops, grey floors, a sliding door, white worktops, a shower bench, a single sink and a built in vanity unit.
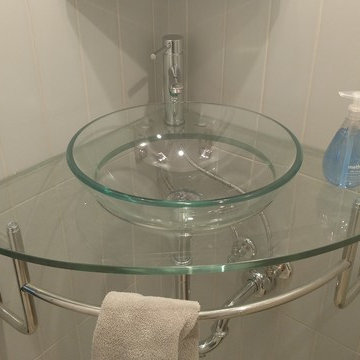
Design ideas for a medium sized classic ensuite wet room bathroom in Louisville with a built-in bath, a one-piece toilet, grey tiles, ceramic tiles, beige walls, ceramic flooring, a vessel sink, glass worktops, grey floors and an open shower.

Tom Crane Photography
Large classic shower room bathroom in Philadelphia with a built-in shower, a wall mounted toilet, grey tiles, grey walls, glass worktops, recessed-panel cabinets, medium wood cabinets, porcelain tiles, porcelain flooring, a submerged sink, a hinged door and grey floors.
Large classic shower room bathroom in Philadelphia with a built-in shower, a wall mounted toilet, grey tiles, grey walls, glass worktops, recessed-panel cabinets, medium wood cabinets, porcelain tiles, porcelain flooring, a submerged sink, a hinged door and grey floors.

A light palette with very minimal brass fixtures, making the Tadelakt and the booked match wall the true stars.
Perhaps it’s because of its exotic provenance or perhaps because it connects us to nature, but tadelakt is is one of our favorite material so far. A plaster that has a special application and finish, Tadelakt was originally invented and used by the Berbers in Morocco. It was used for walls, sinks, showers and drinking vessels. It feels both sophisticated and rudimentary at the same time.

Grey Bathroom in Storrington, West Sussex
Contemporary grey furniture and tiling combine with natural wood accents for this sizeable en-suite in Storrington.
The Brief
This Storrington client had a plan to remove a dividing wall between a family bathroom and an existing en-suite to make a sizeable and luxurious new en-suite.
The design idea for the resulting en-suite space was to include a walk-in shower and separate bathing area, with a layout to make the most of natural light. A modern grey theme was preferred with a softening accent colour.
Design Elements
Removing the dividing wall created a long space with plenty of layout options.
After contemplating multiple designs, it was decided the bathing and showering areas should be at opposite ends of the room to create separation within the space.
To create the modern, high-impact theme required, large format grey tiles have been utilised in harmony with a wood-effect accent tile, which feature at opposite ends of the en-suite.
The furniture has been chosen to compliment the modern theme, with a curved Pelipal Cassca unit opted for in a Steel Grey Metallic finish. A matching three-door mirrored unit has provides extra storage for this client, plus it is also equipped with useful LED downlighting.
Special Inclusions
Plenty of additional storage has been made available through the use of built-in niches. These are useful for showering and bathing essentials, as well as a nice place to store decorative items. These niches have been equipped with small downlights to create an alluring ambience.
A spacious walk-in shower has been opted for, which is equipped with a chrome enclosure from British supplier Crosswater. The enclosure combines well with chrome brassware has been used elsewhere in the room from suppliers Saneux and Vado.
Project Highlight
The bathing area of this en-suite is a soothing focal point of this renovation.
It has been placed centrally to the feature wall, in which a built-in niche has been included with discrete downlights. Green accents, natural decorative items, and chrome brassware combines really well at this end of the room.
The End Result
The end result is a completely transformed en-suite bathroom, unrecognisable from the two separate rooms that existed here before. A modern theme is consistent throughout the design, which makes use of natural highlights and inventive storage areas.
Discover how our expert designers can transform your own bathroom with a free design appointment and quotation. Arrange a free appointment in showroom or online.
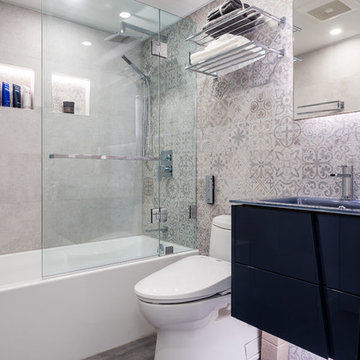
This is an example of a medium sized contemporary shower room bathroom in Vancouver with flat-panel cabinets, black cabinets, an alcove bath, a shower/bath combination, a one-piece toilet, grey tiles, porcelain tiles, grey walls, cement flooring, an integrated sink, glass worktops, grey floors, a hinged door and blue worktops.

This complete home remodel was complete by taking the early 1990's home and bringing it into the new century with opening up interior walls between the kitchen, dining, and living space, remodeling the living room/fireplace kitchen, guest bathroom, creating a new master bedroom/bathroom floor plan, and creating an outdoor space for any sized party!
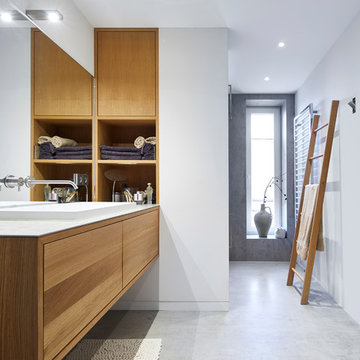
Inspiration for a large contemporary ensuite bathroom in Other with flat-panel cabinets, medium wood cabinets, white walls, concrete flooring, a vessel sink, grey floors, white tiles, mirror tiles, glass worktops, grey worktops, a built-in shower and an open shower.
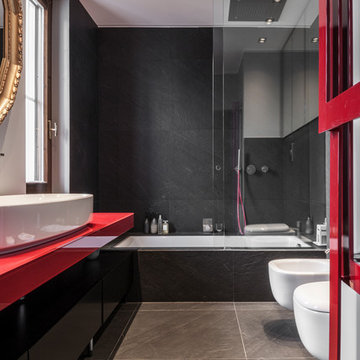
Bagno padronale - piastrelle @marazzi - rubinetterie @ritmonio - lavabo e sanitari @flaminia
Photo of a contemporary ensuite bathroom in Milan with ceramic flooring, a vessel sink, glass worktops, flat-panel cabinets, black cabinets, a submerged bath, a shower/bath combination, a bidet, black tiles, grey floors, a sliding door and red worktops.
Photo of a contemporary ensuite bathroom in Milan with ceramic flooring, a vessel sink, glass worktops, flat-panel cabinets, black cabinets, a submerged bath, a shower/bath combination, a bidet, black tiles, grey floors, a sliding door and red worktops.

Inspiration for a medium sized contemporary ensuite wet room bathroom in Minneapolis with flat-panel cabinets, black cabinets, glass worktops, a freestanding bath, grey tiles, stone tiles, orange walls, concrete flooring, a vessel sink, grey floors, a hinged door and green worktops.
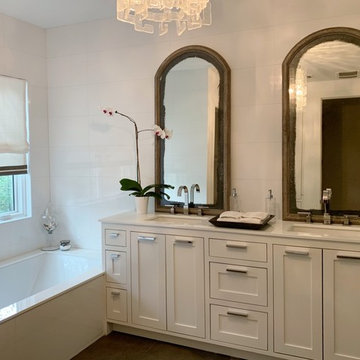
A much-needed update brought this master bath to a light, airy space that included inset cabinet doors for a contemporary and modern feel. The shower is spacious with a rainhead and dual controls, and overhead lighting includes a contemporary chandelier to add a one-of-a-kind feel.
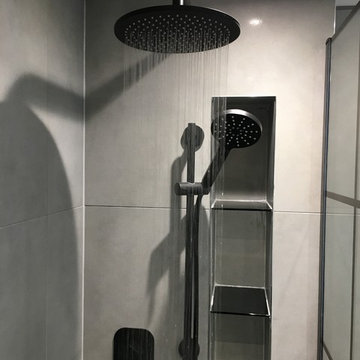
Design ideas for a medium sized contemporary shower room bathroom in Dublin with raised-panel cabinets, medium wood cabinets, a walk-in shower, a wall mounted toilet, grey tiles, porcelain tiles, grey walls, porcelain flooring, a built-in sink, glass worktops, grey floors, an open shower and black worktops.

Clean lines and natural elements are the focus in this master bathroom. The free-standing tub takes center stage next to the open shower, separated by a glass wall. On the right is one of two vanities, with a make-up area adjacent. Across the room is the other vanity. The countertops are constructed of a compressed white glass counter slab. The natural look to the stone floors and walls are all porcelain, so upkeep is easy.
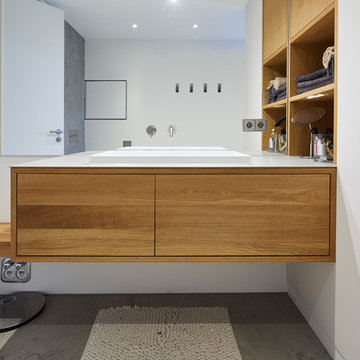
This is an example of a large contemporary ensuite bathroom in Other with flat-panel cabinets, medium wood cabinets, a vessel sink, white tiles, mirror tiles, white walls, concrete flooring, glass worktops, grey floors, grey worktops, a built-in shower and an open shower.
Bathroom with Glass Worktops and Grey Floors Ideas and Designs
1

 Shelves and shelving units, like ladder shelves, will give you extra space without taking up too much floor space. Also look for wire, wicker or fabric baskets, large and small, to store items under or next to the sink, or even on the wall.
Shelves and shelving units, like ladder shelves, will give you extra space without taking up too much floor space. Also look for wire, wicker or fabric baskets, large and small, to store items under or next to the sink, or even on the wall.  The sink, the mirror, shower and/or bath are the places where you might want the clearest and strongest light. You can use these if you want it to be bright and clear. Otherwise, you might want to look at some soft, ambient lighting in the form of chandeliers, short pendants or wall lamps. You could use accent lighting around your bath in the form to create a tranquil, spa feel, as well.
The sink, the mirror, shower and/or bath are the places where you might want the clearest and strongest light. You can use these if you want it to be bright and clear. Otherwise, you might want to look at some soft, ambient lighting in the form of chandeliers, short pendants or wall lamps. You could use accent lighting around your bath in the form to create a tranquil, spa feel, as well. 