Bathroom with Travertine Tiles and Grey Floors Ideas and Designs
Refine by:
Budget
Sort by:Popular Today
1 - 20 of 300 photos
Item 1 of 3

Joshua McHugh
Medium sized modern ensuite bathroom in New York with flat-panel cabinets, light wood cabinets, a corner shower, a wall mounted toilet, grey tiles, travertine tiles, grey walls, travertine flooring, a submerged sink, limestone worktops, grey floors, a hinged door and grey worktops.
Medium sized modern ensuite bathroom in New York with flat-panel cabinets, light wood cabinets, a corner shower, a wall mounted toilet, grey tiles, travertine tiles, grey walls, travertine flooring, a submerged sink, limestone worktops, grey floors, a hinged door and grey worktops.

Large contemporary ensuite bathroom in Atlanta with flat-panel cabinets, light wood cabinets, a freestanding bath, a walk-in shower, a wall mounted toilet, black tiles, travertine tiles, white walls, marble flooring, a vessel sink, marble worktops, grey floors, a hinged door, white worktops, a shower bench, double sinks and a floating vanity unit.

Photo of a large modern ensuite bathroom in San Diego with flat-panel cabinets, medium wood cabinets, a freestanding bath, a double shower, grey tiles, travertine tiles, grey walls, cement flooring, a vessel sink, engineered stone worktops, grey floors and a hinged door.
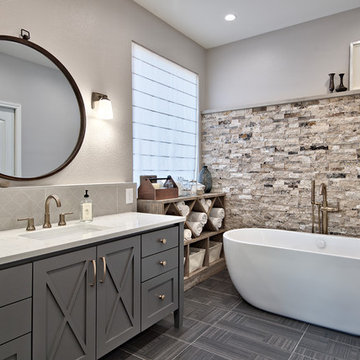
C.L. Fry Photo
This is an example of a medium sized classic ensuite bathroom in Austin with grey cabinets, a freestanding bath, a corner shower, grey tiles, travertine tiles, white walls, ceramic flooring, a submerged sink, engineered stone worktops, grey floors and recessed-panel cabinets.
This is an example of a medium sized classic ensuite bathroom in Austin with grey cabinets, a freestanding bath, a corner shower, grey tiles, travertine tiles, white walls, ceramic flooring, a submerged sink, engineered stone worktops, grey floors and recessed-panel cabinets.

Design ideas for a small modern bathroom in Los Angeles with flat-panel cabinets, brown cabinets, a corner shower, multi-coloured tiles, travertine tiles, grey walls, concrete flooring, an integrated sink, concrete worktops, grey floors, a hinged door, grey worktops, a single sink, a floating vanity unit and a shower bench.
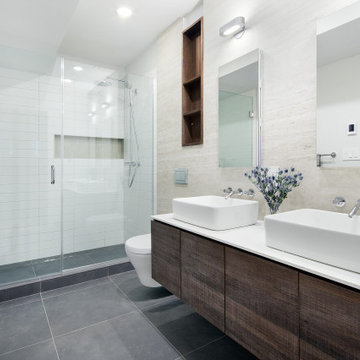
Winner of a NYC Landmarks Conservancy Award for historic preservation, the George B. and Susan Elkins house, dating to approximately 1852, was painstakingly restored, enlarged and modernized in 2019. This building, the oldest remaining house in Crown Heights, Brooklyn, has been recognized by the NYC Landmarks Commission as an Individual Landmark and is on the National Register of Historic Places.
The house was essentially a ruin prior to the renovation. Interiors had been gutted, there were gaping holes in the roof and the exterior was badly damaged and covered with layers of non-historic siding.
The exterior was completely restored to historically-accurate condition and the extensions at the sides were designed to be distinctly modern but deferential to the historic facade. The new interiors are thoroughly modern and many of the finishes utilize materials reclaimed during demolition.

Master Bathroom Renovation. Care was taken to help this bathroom connect into the overall rustic feel of the chalet as well as bring in the unique features that create harmony with the natural mountain location. The existing ensuite lacked functionality, size, and luxury.
Manipulating and reassigning space allowed us to change the shape and enhance the amenities of this bathroom, while the entrance through the master closet provides separation and functionality.
The new layout gives the spa steam shower a feature location, closes off the toilet for privacy, and makes the stunning double vanity perfect for couples.
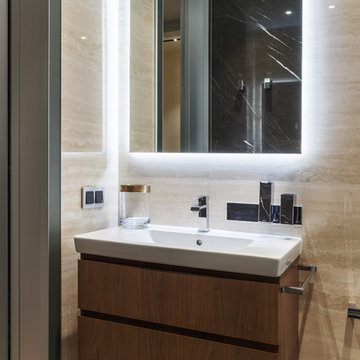
Архитектурная студия: Artechnology
Архитектор: Георгий Ахвледиани
Архитектор: Тимур Шарипов
Дизайнер: Ольга Истомина
Светодизайнер: Сергей Назаров
Фото: Сергей Красюк
Этот проект был опубликован в журнале AD Russia
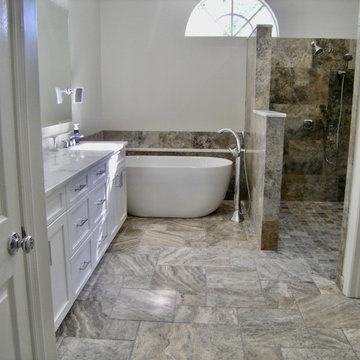
Master Bathroom. Free Standing Tub with Walk in Shower and Double Vanity.
Photo of a large traditional ensuite bathroom in Tampa with shaker cabinets, white cabinets, a freestanding bath, a built-in shower, a one-piece toilet, grey tiles, travertine tiles, grey walls, travertine flooring, a submerged sink, engineered stone worktops, grey floors, an open shower and grey worktops.
Photo of a large traditional ensuite bathroom in Tampa with shaker cabinets, white cabinets, a freestanding bath, a built-in shower, a one-piece toilet, grey tiles, travertine tiles, grey walls, travertine flooring, a submerged sink, engineered stone worktops, grey floors, an open shower and grey worktops.
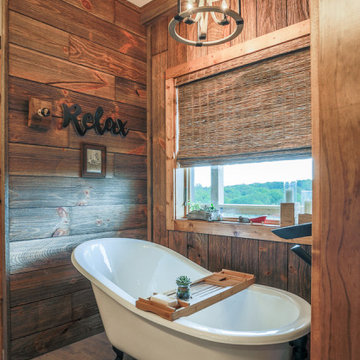
Wood look tile was used the floor and it compliments the barn wood alcove around the tub.
Photo of a medium sized rustic ensuite bathroom in Omaha with recessed-panel cabinets, a claw-foot bath, a walk-in shower, travertine tiles, beige walls, porcelain flooring, a submerged sink, onyx worktops, grey floors, an open shower and white worktops.
Photo of a medium sized rustic ensuite bathroom in Omaha with recessed-panel cabinets, a claw-foot bath, a walk-in shower, travertine tiles, beige walls, porcelain flooring, a submerged sink, onyx worktops, grey floors, an open shower and white worktops.
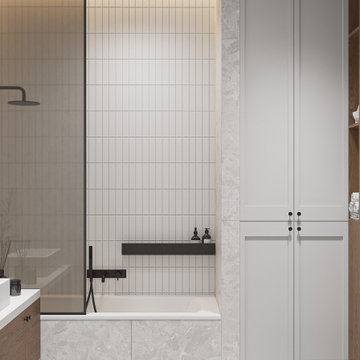
Inspiration for a medium sized contemporary ensuite bathroom in Other with flat-panel cabinets, light wood cabinets, an alcove bath, a shower/bath combination, a wall mounted toilet, beige tiles, travertine tiles, beige walls, porcelain flooring, a built-in sink, solid surface worktops, grey floors, a shower curtain, white worktops, an enclosed toilet, a single sink, a floating vanity unit, a drop ceiling and panelled walls.

Ambiance végétale pour la salle de bains de 6m². Ici, le blanc se marie à merveille avec toutes les nuances de verts… des verts doux et tendres pour créer une atmosphère fraîche et apaisante, propice à la détente. Et pour réchauffer tout ça, rien de tel que le bois clair, à la fois chaleureux et lumineux. Nous avons préféré plutôt des meubles simples, en un bloc, sans fantaisie, pour un sentiment d'espace très agréable. La touche finale ? Un panneau décoratif aux motifs végétaux dans la douche / baignoire avec l’avantage de limiter le nombre de joints par rapport à des carreaux de carrelage, c’est donc plus facile à entretenir ! Et nous avons ajouté des roseaux artificiels mis en valeur dans de jolis paniers en osier.
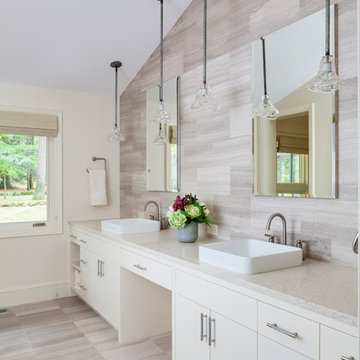
View of Master Bathroom
Photo of a medium sized retro ensuite bathroom in Boston with flat-panel cabinets, beige cabinets, an alcove shower, a one-piece toilet, grey tiles, travertine tiles, beige walls, travertine flooring, a vessel sink, engineered stone worktops, grey floors and a hinged door.
Photo of a medium sized retro ensuite bathroom in Boston with flat-panel cabinets, beige cabinets, an alcove shower, a one-piece toilet, grey tiles, travertine tiles, beige walls, travertine flooring, a vessel sink, engineered stone worktops, grey floors and a hinged door.
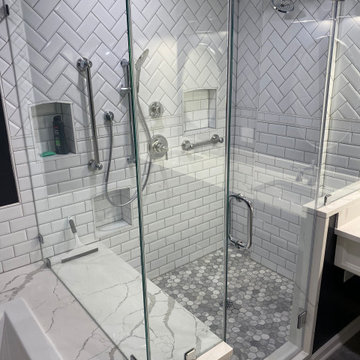
We paid abundant attention to detail from design to completion of this beautiful contrasting bathroom.
Photo of a medium sized contemporary ensuite bathroom in Chicago with recessed-panel cabinets, white cabinets, a hot tub, a double shower, a two-piece toilet, white tiles, travertine tiles, black walls, vinyl flooring, a submerged sink, marble worktops, grey floors, a hinged door, white worktops, a wall niche, double sinks and a built in vanity unit.
Photo of a medium sized contemporary ensuite bathroom in Chicago with recessed-panel cabinets, white cabinets, a hot tub, a double shower, a two-piece toilet, white tiles, travertine tiles, black walls, vinyl flooring, a submerged sink, marble worktops, grey floors, a hinged door, white worktops, a wall niche, double sinks and a built in vanity unit.
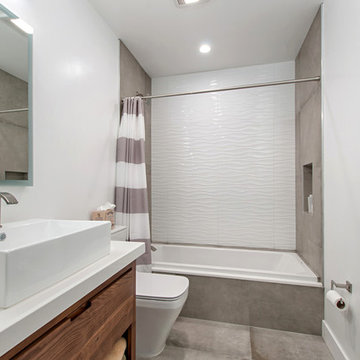
Photo of a large modern ensuite wet room bathroom in San Diego with flat-panel cabinets, medium wood cabinets, a freestanding bath, grey tiles, travertine tiles, grey walls, cement flooring, a vessel sink, engineered stone worktops, grey floors and a hinged door.

Design ideas for a medium sized classic shower room bathroom in Saint Petersburg with flat-panel cabinets, beige cabinets, a freestanding bath, an alcove shower, a wall mounted toilet, beige tiles, travertine tiles, beige walls, marble flooring, a built-in sink, marble worktops, grey floors, a hinged door, beige worktops, a laundry area, a single sink, a freestanding vanity unit, a drop ceiling and wainscoting.
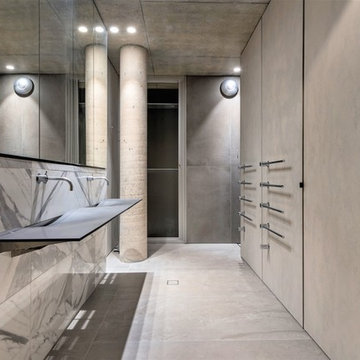
Photo of an industrial ensuite bathroom in Perth with grey tiles, white tiles, grey walls, concrete flooring, a wall-mounted sink, grey floors, glass-front cabinets, travertine tiles and glass worktops.
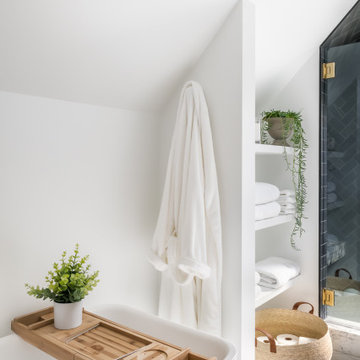
Inspiration for a large contemporary ensuite bathroom in Atlanta with flat-panel cabinets, light wood cabinets, a freestanding bath, a walk-in shower, a wall mounted toilet, black tiles, travertine tiles, white walls, marble flooring, a vessel sink, marble worktops, grey floors, a hinged door, white worktops, a shower bench, double sinks and a floating vanity unit.
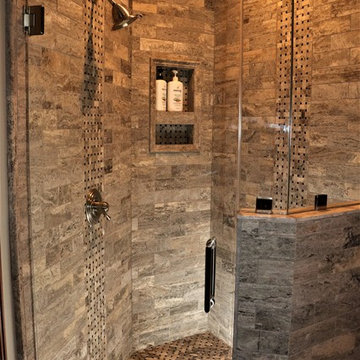
Photo of a small classic family bathroom in Other with recessed-panel cabinets, dark wood cabinets, an alcove bath, a corner shower, a two-piece toilet, grey tiles, travertine tiles, grey walls, ceramic flooring, a submerged sink, quartz worktops and grey floors.

Photo of a medium sized contemporary ensuite bathroom in Orlando with flat-panel cabinets, a built-in bath, a double shower, beige walls, a submerged sink, an open shower, grey cabinets, grey tiles, travertine tiles, travertine flooring and grey floors.
Bathroom with Travertine Tiles and Grey Floors Ideas and Designs
1

 Shelves and shelving units, like ladder shelves, will give you extra space without taking up too much floor space. Also look for wire, wicker or fabric baskets, large and small, to store items under or next to the sink, or even on the wall.
Shelves and shelving units, like ladder shelves, will give you extra space without taking up too much floor space. Also look for wire, wicker or fabric baskets, large and small, to store items under or next to the sink, or even on the wall.  The sink, the mirror, shower and/or bath are the places where you might want the clearest and strongest light. You can use these if you want it to be bright and clear. Otherwise, you might want to look at some soft, ambient lighting in the form of chandeliers, short pendants or wall lamps. You could use accent lighting around your bath in the form to create a tranquil, spa feel, as well.
The sink, the mirror, shower and/or bath are the places where you might want the clearest and strongest light. You can use these if you want it to be bright and clear. Otherwise, you might want to look at some soft, ambient lighting in the form of chandeliers, short pendants or wall lamps. You could use accent lighting around your bath in the form to create a tranquil, spa feel, as well. 