Bathroom with Travertine Tiles and Grey Floors Ideas and Designs
Refine by:
Budget
Sort by:Popular Today
161 - 180 of 301 photos
Item 1 of 3
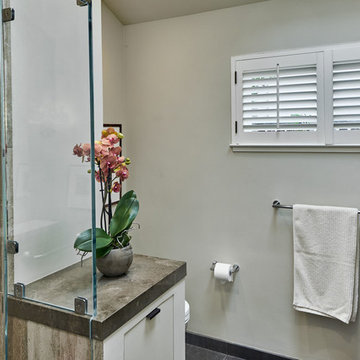
Design ideas for a medium sized classic ensuite bathroom in San Francisco with a one-piece toilet, grey walls, flat-panel cabinets, white cabinets, an alcove shower, brown tiles, travertine tiles, cement flooring, granite worktops, grey floors, a hinged door and brown worktops.
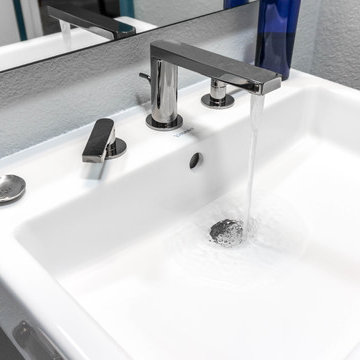
No matter the size, remodeling a small bathroom is a big project. This guest bathroom was in need of some love. We designed a sleek & sophisticated look that features a beachfront door less shower with partial glass closure, a floating Duravit sink, and KOHLER fixtures.
Our in-house team of experts provide all the resources needed to transform a residential space seamlessly. Visit our website to set up your FREE consultation today www.PremierKitchenandBath.com
Photo Credit: Alicia Villarreal
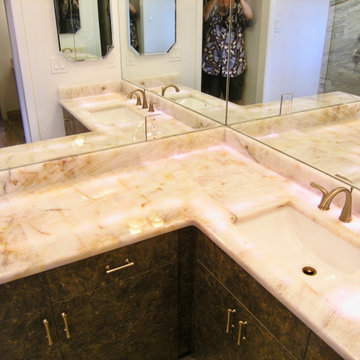
Master Bath room and Make up counter.
Medium sized traditional ensuite bathroom in Tampa with flat-panel cabinets, grey cabinets, an alcove shower, a two-piece toilet, grey tiles, travertine tiles, white walls, travertine flooring, a submerged sink, onyx worktops, grey floors, a hinged door and beige worktops.
Medium sized traditional ensuite bathroom in Tampa with flat-panel cabinets, grey cabinets, an alcove shower, a two-piece toilet, grey tiles, travertine tiles, white walls, travertine flooring, a submerged sink, onyx worktops, grey floors, a hinged door and beige worktops.
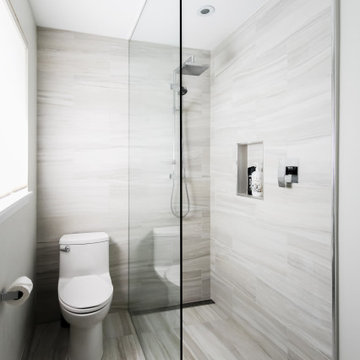
Photo of a medium sized modern bathroom in Toronto with flat-panel cabinets, brown cabinets, a walk-in shower, a one-piece toilet, grey tiles, travertine tiles, white walls, travertine flooring, a submerged sink, engineered stone worktops, grey floors, an open shower, white worktops, double sinks and a built in vanity unit.
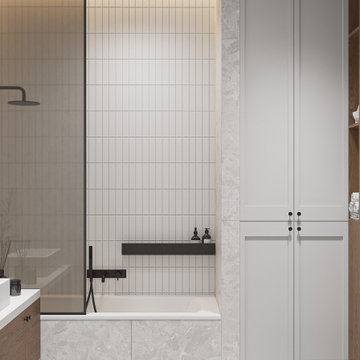
Inspiration for a medium sized contemporary ensuite bathroom in Other with flat-panel cabinets, light wood cabinets, an alcove bath, a shower/bath combination, a wall mounted toilet, beige tiles, travertine tiles, beige walls, porcelain flooring, a built-in sink, solid surface worktops, grey floors, a shower curtain, white worktops, an enclosed toilet, a single sink, a floating vanity unit, a drop ceiling and panelled walls.
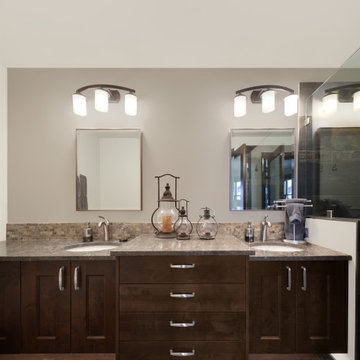
A well decorated space creates comfort when using it. The finishing touches should contribute to an atmosphere that is welcoming and functional so that your space is pleasing to the eye and a true reflection of you or your business. This is why it is important for us to get to know you, your style, and the needs of your family or business. That way, we can ensure that the finished space matches your intentions for it and how you want to feel while you are in it.
After taking the time to learn exactly what you want for your space, we detail it to reflect that, whether it is commercial or residential. We pride ourselves on understanding our clients and what the priorities are for their space. We consider many elements for you, including accessibility, flow, function, durability, quality, textures, colours, fabrics, themes, comfort, warrantee, environment, beauty, character, and so much more. If it matters to you, then it matters to us. When assisting with your item selection, we make sure to choose products that will best serve you and your priorities. This includes everything you want from large furniture down to the turn key equipping of your new space.
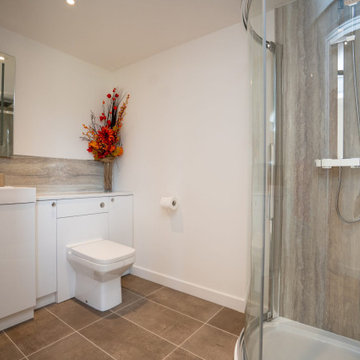
Ensuite bathroom adjacent to the guest bedroom space
Inspiration for a medium sized modern ensuite bathroom in West Midlands with flat-panel cabinets, white cabinets, an alcove shower, a one-piece toilet, grey tiles, travertine tiles, white walls, cement flooring, an integrated sink, laminate worktops, grey floors, a hinged door, white worktops, a single sink and a built in vanity unit.
Inspiration for a medium sized modern ensuite bathroom in West Midlands with flat-panel cabinets, white cabinets, an alcove shower, a one-piece toilet, grey tiles, travertine tiles, white walls, cement flooring, an integrated sink, laminate worktops, grey floors, a hinged door, white worktops, a single sink and a built in vanity unit.
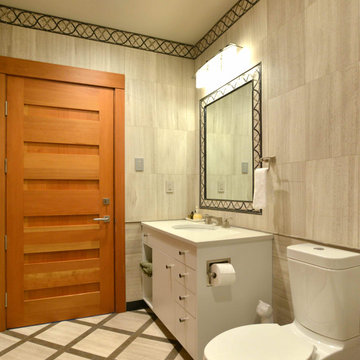
Guest Bathroom
Photo of a medium sized contemporary bathroom in Austin with flat-panel cabinets, grey cabinets, a one-piece toilet, grey walls, engineered stone worktops, a single sink, a built-in bath, a shower/bath combination, grey tiles, travertine tiles, travertine flooring, a submerged sink, grey floors, a shower curtain, white worktops and a built in vanity unit.
Photo of a medium sized contemporary bathroom in Austin with flat-panel cabinets, grey cabinets, a one-piece toilet, grey walls, engineered stone worktops, a single sink, a built-in bath, a shower/bath combination, grey tiles, travertine tiles, travertine flooring, a submerged sink, grey floors, a shower curtain, white worktops and a built in vanity unit.
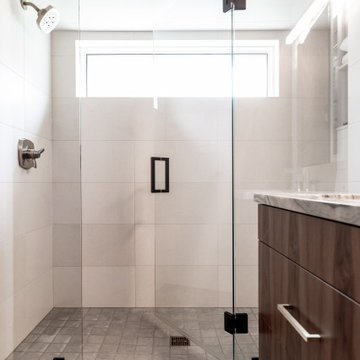
This small space has big style & function. Floor to ceiling cabinetry adds storage and the shower takes advantage of the unique space by providing storage for towels. The walnut cabinetry with onyx countertops makes for a spa like feeling to this modern glam bathroom.
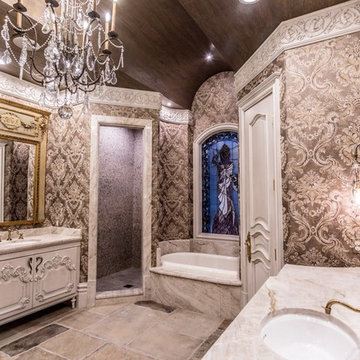
John Jackson, Out Da Bayou
Design ideas for a large classic ensuite bathroom in New Orleans with freestanding cabinets, distressed cabinets, an alcove bath, an alcove shower, a one-piece toilet, beige tiles, travertine tiles, brown walls, slate flooring, a built-in sink, quartz worktops, grey floors and beige worktops.
Design ideas for a large classic ensuite bathroom in New Orleans with freestanding cabinets, distressed cabinets, an alcove bath, an alcove shower, a one-piece toilet, beige tiles, travertine tiles, brown walls, slate flooring, a built-in sink, quartz worktops, grey floors and beige worktops.
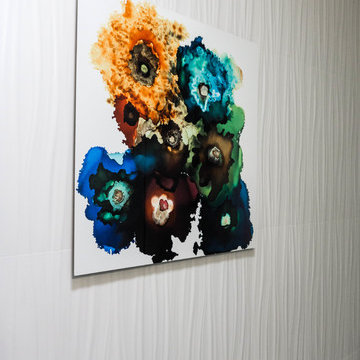
No matter the size, remodeling a small bathroom is a big project. This guest bathroom was in need of some love. We designed a sleek & sophisticated look that features a beachfront door less shower with partial glass closure, a floating Duravit sink, and KOHLER fixtures.
Our in-house team of experts provide all the resources needed to transform a residential space seamlessly. Visit our website to set up your FREE consultation today www.PremierKitchenandBath.com
Photo Credit: Alicia Villarreal
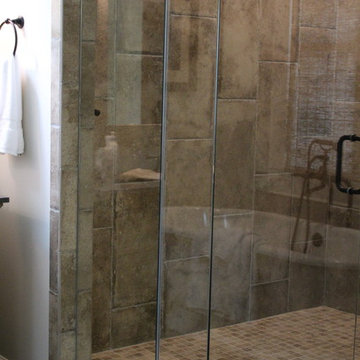
A rustic furniture piece vanity is topped with a darker granite. The tile is large rectangles in a subway pattern. The free standing tub is inviting and the shower has lovely tile all the way to the ceiling and even that is tiled. The rain showerhead is centered in the shower.
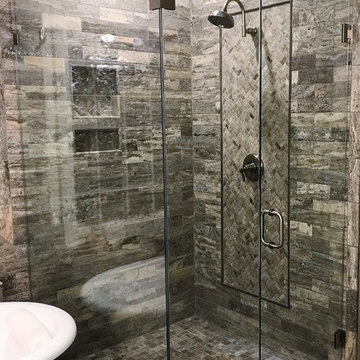
Design ideas for a medium sized traditional ensuite bathroom in Other with a freestanding bath, a corner shower, grey tiles, travertine tiles, beige walls, porcelain flooring, a submerged sink, granite worktops, grey floors and a hinged door.
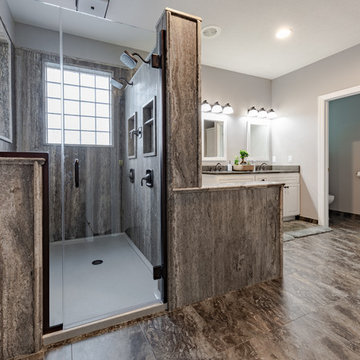
Expansive classic ensuite wet room bathroom in Omaha with raised-panel cabinets, white cabinets, a hot tub, a two-piece toilet, grey tiles, travertine tiles, grey walls, laminate floors, a submerged sink, wooden worktops, grey floors, a hinged door and grey worktops.
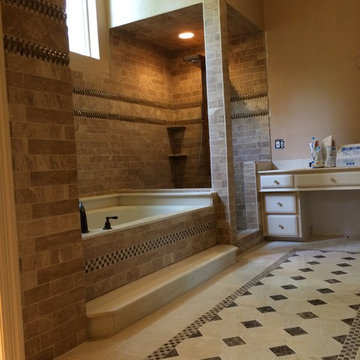
Travertine tile on shower and floor, shower panel system, Goerges tile work on the floor with travertine tile brown and white
Large mediterranean ensuite bathroom in Dallas with raised-panel cabinets, white cabinets, a walk-in shower, white tiles, travertine tiles, grey walls, porcelain flooring, a submerged sink, quartz worktops, grey floors, a hinged door and white worktops.
Large mediterranean ensuite bathroom in Dallas with raised-panel cabinets, white cabinets, a walk-in shower, white tiles, travertine tiles, grey walls, porcelain flooring, a submerged sink, quartz worktops, grey floors, a hinged door and white worktops.
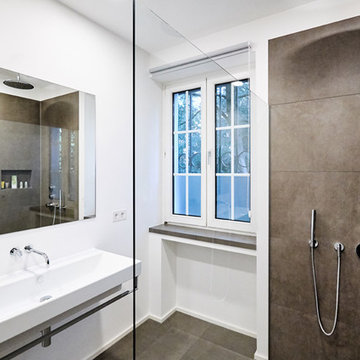
This is an example of a medium sized contemporary bathroom in Cologne with a walk-in shower, brown tiles, travertine tiles, white walls, a wall-mounted sink and grey floors.
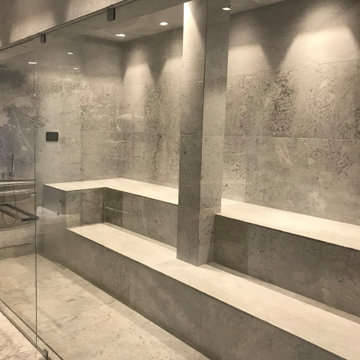
A fully stone-covered sauna bathroom with exquisite wall panel design.
Design ideas for a medium sized modern sauna bathroom in New York with flat-panel cabinets, beige cabinets, a hot tub, a walk-in shower, a bidet, grey tiles, travertine tiles, grey walls, slate flooring, an integrated sink, marble worktops, grey floors, a hinged door, beige worktops, a laundry area, a single sink, a floating vanity unit, a drop ceiling and panelled walls.
Design ideas for a medium sized modern sauna bathroom in New York with flat-panel cabinets, beige cabinets, a hot tub, a walk-in shower, a bidet, grey tiles, travertine tiles, grey walls, slate flooring, an integrated sink, marble worktops, grey floors, a hinged door, beige worktops, a laundry area, a single sink, a floating vanity unit, a drop ceiling and panelled walls.
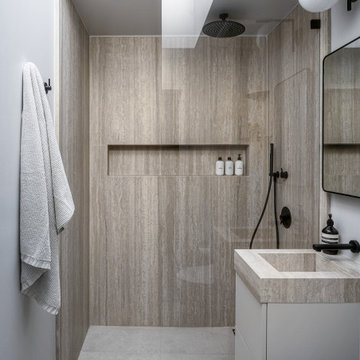
Inspiration for a modern bathroom in San Francisco with a walk-in shower, a bidet, travertine tiles, white walls, porcelain flooring, an integrated sink, grey floors and an open shower.
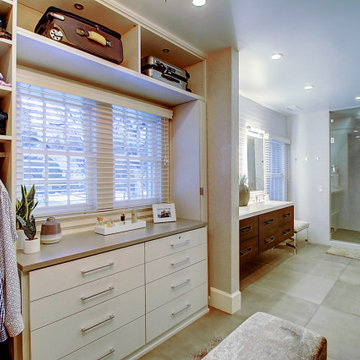
A simple and open floor plan with high quality materials complements this historic home’s streamlined and contemporary tastes. A floating vanity and focal chandelier, thanks to CT Design (interiors), contrast and balance the historic character of sloping roofs and traditional mullions, bringing fresh life to this master retreat.
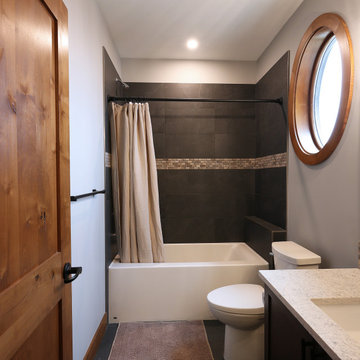
A great guest bathroom with tiled tub/shower and oval accent window. Travertine tile accent creates a beautiful feature in this bathroom.
Design ideas for a rustic bathroom in Vancouver with shaker cabinets, dark wood cabinets, a shower/bath combination, a one-piece toilet, grey tiles, travertine tiles, grey walls, ceramic flooring, a submerged sink, quartz worktops, grey floors, a shower curtain, white worktops, a single sink and a built in vanity unit.
Design ideas for a rustic bathroom in Vancouver with shaker cabinets, dark wood cabinets, a shower/bath combination, a one-piece toilet, grey tiles, travertine tiles, grey walls, ceramic flooring, a submerged sink, quartz worktops, grey floors, a shower curtain, white worktops, a single sink and a built in vanity unit.
Bathroom with Travertine Tiles and Grey Floors Ideas and Designs
9

 Shelves and shelving units, like ladder shelves, will give you extra space without taking up too much floor space. Also look for wire, wicker or fabric baskets, large and small, to store items under or next to the sink, or even on the wall.
Shelves and shelving units, like ladder shelves, will give you extra space without taking up too much floor space. Also look for wire, wicker or fabric baskets, large and small, to store items under or next to the sink, or even on the wall.  The sink, the mirror, shower and/or bath are the places where you might want the clearest and strongest light. You can use these if you want it to be bright and clear. Otherwise, you might want to look at some soft, ambient lighting in the form of chandeliers, short pendants or wall lamps. You could use accent lighting around your bath in the form to create a tranquil, spa feel, as well.
The sink, the mirror, shower and/or bath are the places where you might want the clearest and strongest light. You can use these if you want it to be bright and clear. Otherwise, you might want to look at some soft, ambient lighting in the form of chandeliers, short pendants or wall lamps. You could use accent lighting around your bath in the form to create a tranquil, spa feel, as well. 