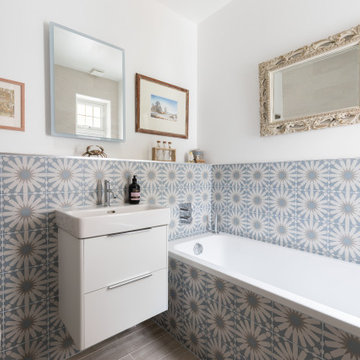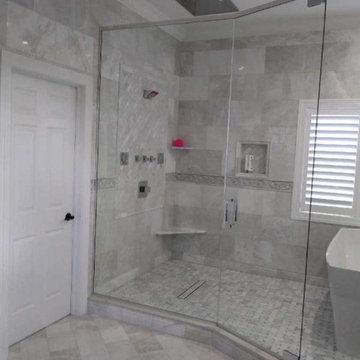Bathroom with White Cabinets and Grey Floors Ideas and Designs
Refine by:
Budget
Sort by:Popular Today
1 - 20 of 37,797 photos
Item 1 of 3

Small contemporary family bathroom in West Midlands with flat-panel cabinets, white cabinets, a built-in bath, a built-in shower, a wall mounted toilet, green tiles, porcelain tiles, white walls, porcelain flooring, an integrated sink, solid surface worktops, grey floors, a sliding door, white worktops, a single sink and a floating vanity unit.

This is an example of a contemporary bathroom in London with flat-panel cabinets, white cabinets, multi-coloured tiles, white walls, a console sink, grey floors, a single sink and a floating vanity unit.

The brief was to create a Classic Contemporary Ensuite and Principle bedroom which would be home to a number of Antique furniture items, a traditional fireplace and Classical artwork.
We created key zones within the bathroom to make sufficient use of the large space; providing a large walk-in wet-floor shower, a concealed WC area, a free-standing bath as the central focus in symmetry with his and hers free-standing basins.
We ensured a more than adequate level of storage through the vanity unit, 2 bespoke cabinets next to the window and above the toilet cistern as well as plenty of ledge spaces to rest decorative objects and bottles.
We provided a number of task, accent and ambient lighting solutions whilst also ensuring the natural lighting reaches as much of the room as possible through our design.
Our installation detailing was delivered to a very high level to compliment the level of product and design requirements.

Inspiration for a small contemporary ensuite bathroom in Surrey with flat-panel cabinets, white cabinets, a wall mounted toilet, beige tiles, beige walls, ceramic flooring, grey floors, a hinged door, a single sink, a floating vanity unit, a vaulted ceiling, mosaic tiles and a console sink.

Photo of a contemporary bathroom in Cambridgeshire with flat-panel cabinets, white cabinets, an alcove bath, white tiles, concrete flooring, a console sink, grey floors, a single sink and a floating vanity unit.

Inspiration for a small eclectic bathroom in Cornwall with white cabinets, a wall mounted toilet, ceramic tiles, ceramic flooring, feature lighting, a single sink, a built-in bath, a shower/bath combination, green tiles, green walls, quartz worktops, grey floors, a hinged door, white worktops and a freestanding vanity unit.

Modern new build overlooking the River Thames with oversized sliding glass facade for seamless indoor-outdoor living.
Large modern bathroom in Oxfordshire with flat-panel cabinets, white cabinets, a freestanding bath, a built-in shower, grey tiles, an integrated sink, grey floors, an open shower, white worktops, a wall niche, double sinks and a floating vanity unit.
Large modern bathroom in Oxfordshire with flat-panel cabinets, white cabinets, a freestanding bath, a built-in shower, grey tiles, an integrated sink, grey floors, an open shower, white worktops, a wall niche, double sinks and a floating vanity unit.

A hidden niche adds functionality and practicality to this walk-in shower, allowing the client a place to set shampoos and shower gels.
Small traditional ensuite bathroom in Dallas with shaker cabinets, white cabinets, a corner shower, a two-piece toilet, white tiles, marble tiles, grey walls, porcelain flooring, a submerged sink, engineered stone worktops, grey floors and a hinged door.
Small traditional ensuite bathroom in Dallas with shaker cabinets, white cabinets, a corner shower, a two-piece toilet, white tiles, marble tiles, grey walls, porcelain flooring, a submerged sink, engineered stone worktops, grey floors and a hinged door.

This is an example of a classic bathroom in Other with shaker cabinets, white cabinets, an alcove shower, grey tiles, a submerged sink, grey floors, a hinged door, grey worktops and a freestanding vanity unit.

Madeline Harper Photography
Photo of a large farmhouse ensuite bathroom in Austin with shaker cabinets, white cabinets, a freestanding bath, a corner shower, white walls, porcelain flooring, a built-in sink, engineered stone worktops, grey floors, a hinged door and white worktops.
Photo of a large farmhouse ensuite bathroom in Austin with shaker cabinets, white cabinets, a freestanding bath, a corner shower, white walls, porcelain flooring, a built-in sink, engineered stone worktops, grey floors, a hinged door and white worktops.

Beautiful white master bathroom: His and her sinks, enclosed tub with remote blinds for privacy, separate toilet room for privacy as well as separate shower. Custom built-in closet adjacent to the bathroom.

Large classic ensuite wet room bathroom in Boston with freestanding cabinets, white cabinets, a freestanding bath, grey tiles, marble tiles, grey walls, marble flooring, a submerged sink, marble worktops, grey floors, a hinged door and grey worktops.

Design ideas for a medium sized traditional shower room bathroom in New York with recessed-panel cabinets, white cabinets, an alcove shower, a two-piece toilet, white tiles, metro tiles, beige walls, marble flooring, a submerged sink, marble worktops, grey floors, a hinged door and white worktops.

David
Inspiration for a large traditional ensuite bathroom in Tampa with raised-panel cabinets, white cabinets, a freestanding bath, a corner shower, grey tiles, white tiles, marble tiles, white walls, marble flooring, a submerged sink, marble worktops, grey floors, a hinged door and grey worktops.
Inspiration for a large traditional ensuite bathroom in Tampa with raised-panel cabinets, white cabinets, a freestanding bath, a corner shower, grey tiles, white tiles, marble tiles, white walls, marble flooring, a submerged sink, marble worktops, grey floors, a hinged door and grey worktops.

When planning this custom residence, the owners had a clear vision – to create an inviting home for their family, with plenty of opportunities to entertain, play, and relax and unwind. They asked for an interior that was approachable and rugged, with an aesthetic that would stand the test of time. Amy Carman Design was tasked with designing all of the millwork, custom cabinetry and interior architecture throughout, including a private theater, lower level bar, game room and a sport court. A materials palette of reclaimed barn wood, gray-washed oak, natural stone, black windows, handmade and vintage-inspired tile, and a mix of white and stained woodwork help set the stage for the furnishings. This down-to-earth vibe carries through to every piece of furniture, artwork, light fixture and textile in the home, creating an overall sense of warmth and authenticity.

Enlarged Masterbath by adding square footage from girl's bath, in medium sized ranch, Boulder CO
Photo of a small contemporary shower room bathroom in Denver with flat-panel cabinets, white cabinets, an alcove bath, a shower/bath combination, a wall mounted toilet, glass tiles, purple walls, ceramic flooring, an integrated sink, solid surface worktops, grey floors, a shower curtain and white worktops.
Photo of a small contemporary shower room bathroom in Denver with flat-panel cabinets, white cabinets, an alcove bath, a shower/bath combination, a wall mounted toilet, glass tiles, purple walls, ceramic flooring, an integrated sink, solid surface worktops, grey floors, a shower curtain and white worktops.

Inspiration for a large mediterranean ensuite bathroom in Phoenix with a freestanding bath, marble flooring, recessed-panel cabinets, white cabinets, white walls, a submerged sink, grey floors, grey worktops, double sinks, a built in vanity unit and wainscoting.

Frameless shower enclosure with pivot door, a hand held shower head as well as a soft rainwater shower head make taking a shower a relaxing experience. Hand painted concrete tile on the flooring will warm up as it patinas while the porcelain tile in the shower is will maintain its classic look and ease of cleaning. Shower niches for shampoos, new bench and recessed lighting are just a few of the features for the super shower.
Porcelain tile in the shower
Champagne colored fixtures

Medium sized contemporary ensuite bathroom in Austin with flat-panel cabinets, white cabinets, a corner shower, grey tiles, marble tiles, marble worktops, a hinged door, grey worktops, grey walls, marble flooring, grey floors and a freestanding bath.

Custom built vanity
Photo of a medium sized contemporary ensuite bathroom in Chicago with white cabinets, a corner shower, a two-piece toilet, white tiles, ceramic tiles, blue walls, marble flooring, a submerged sink, tiled worktops, grey floors, a hinged door and black worktops.
Photo of a medium sized contemporary ensuite bathroom in Chicago with white cabinets, a corner shower, a two-piece toilet, white tiles, ceramic tiles, blue walls, marble flooring, a submerged sink, tiled worktops, grey floors, a hinged door and black worktops.
Bathroom with White Cabinets and Grey Floors Ideas and Designs
1

 Shelves and shelving units, like ladder shelves, will give you extra space without taking up too much floor space. Also look for wire, wicker or fabric baskets, large and small, to store items under or next to the sink, or even on the wall.
Shelves and shelving units, like ladder shelves, will give you extra space without taking up too much floor space. Also look for wire, wicker or fabric baskets, large and small, to store items under or next to the sink, or even on the wall.  The sink, the mirror, shower and/or bath are the places where you might want the clearest and strongest light. You can use these if you want it to be bright and clear. Otherwise, you might want to look at some soft, ambient lighting in the form of chandeliers, short pendants or wall lamps. You could use accent lighting around your bath in the form to create a tranquil, spa feel, as well.
The sink, the mirror, shower and/or bath are the places where you might want the clearest and strongest light. You can use these if you want it to be bright and clear. Otherwise, you might want to look at some soft, ambient lighting in the form of chandeliers, short pendants or wall lamps. You could use accent lighting around your bath in the form to create a tranquil, spa feel, as well. 