Bathroom with Grey Tiles and a Floating Vanity Unit Ideas and Designs
Refine by:
Budget
Sort by:Popular Today
101 - 120 of 9,990 photos
Item 1 of 3

This beautiful Westport home staged by BA Staging & Interiors is almost 9,000 square feet and features fabulous, modern-farmhouse architecture. Our staging selection was carefully chosen based on the architecture and location of the property, so that this home can really shine.
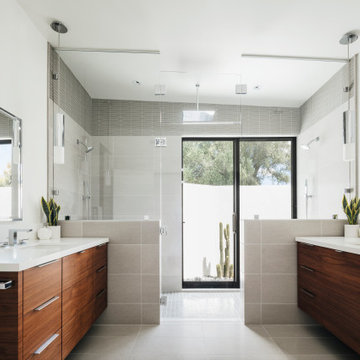
Design ideas for a midcentury ensuite bathroom in Phoenix with flat-panel cabinets, dark wood cabinets, grey tiles, porcelain tiles, engineered stone worktops, white worktops, double sinks and a floating vanity unit.
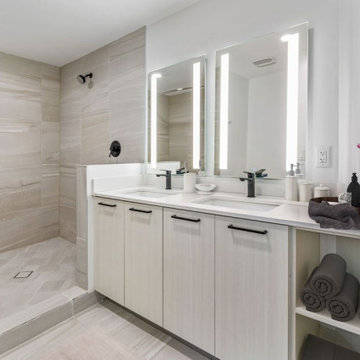
This kitchen has brand new flat-panel beige cabinets, white subway tile backsplash, open floating shelves, and new appliances. The bathroom has a new double vanity, glass shower enclosure, and large LED mirrors. The living room received a new floor, paint, and recessed lights.
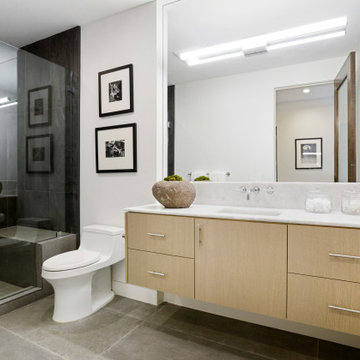
Design ideas for a medium sized contemporary shower room bathroom in Los Angeles with flat-panel cabinets, light wood cabinets, a walk-in shower, a one-piece toilet, grey tiles, ceramic tiles, black walls, ceramic flooring, a submerged sink, marble worktops, grey floors, a hinged door, white worktops, a shower bench, a single sink and a floating vanity unit.
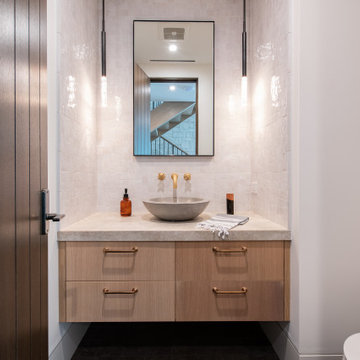
Photo of a large contemporary bathroom in Orange County with flat-panel cabinets, light wood cabinets, a one-piece toilet, grey tiles, white walls, vinyl flooring, a vessel sink, limestone worktops, grey floors, beige worktops, a single sink and a floating vanity unit.
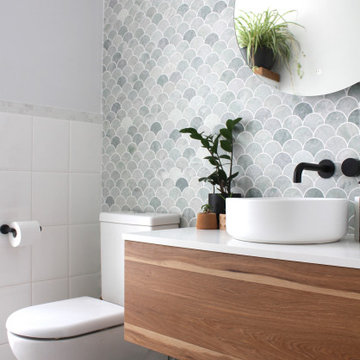
These marble mosaics are so lovely to be in the same room as. Immediately you feel a sense of serenity. I like to think of them as fish scales. My client has a koi pond visible on exiting the bathroom.
This was a renovation project. We removed the existing early '90s vanity, mirror and flour light fitting and all the plumbing fixtures. We than tiled the wall and put the new fixtures and fittings back.
I love the combination of the black, white and timber with the soft greens of the mosaics & of course the odd house plant!
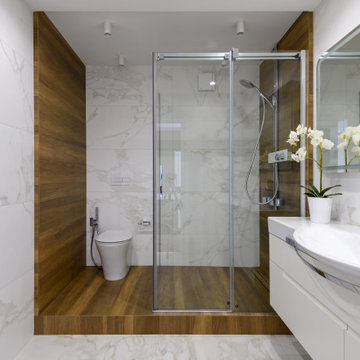
Inspiration for a medium sized contemporary shower room bathroom in Novosibirsk with flat-panel cabinets, white cabinets, an alcove shower, a wall mounted toilet, brown tiles, grey tiles, an integrated sink, grey floors, a sliding door, white worktops, a single sink and a floating vanity unit.

Master Suite features his and hers separate floating vanities, wall-mounted sink faucets, and a modern soaking tub.
Photos: Reel Tour Media
Photo of a large contemporary ensuite bathroom in Chicago with flat-panel cabinets, white cabinets, a japanese bath, a double shower, a one-piece toilet, grey tiles, a hinged door, a shower bench, double sinks, a floating vanity unit, marble tiles, grey walls, marble flooring, a submerged sink, marble worktops, grey floors and grey worktops.
Photo of a large contemporary ensuite bathroom in Chicago with flat-panel cabinets, white cabinets, a japanese bath, a double shower, a one-piece toilet, grey tiles, a hinged door, a shower bench, double sinks, a floating vanity unit, marble tiles, grey walls, marble flooring, a submerged sink, marble worktops, grey floors and grey worktops.

Inspiration for a small contemporary ensuite wet room bathroom in Sydney with brown cabinets, a one-piece toilet, grey tiles, porcelain tiles, grey walls, porcelain flooring, a submerged sink, engineered stone worktops, grey floors, an open shower, grey worktops, a single sink and a floating vanity unit.
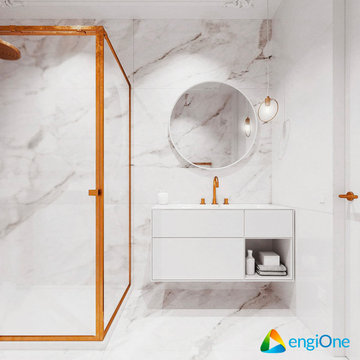
VUELVE EL BLANCO Y EL DORADO.
Un estilo que combina con nuestros inodoros inteligentes VOGO SL610, S310 y R570, que cuentan con detalles en dorado.
Dale personalidad a tu baño y visita nuestra web: www.engione.com
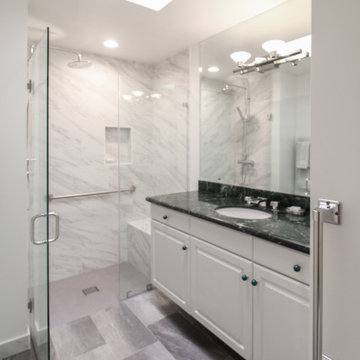
Complete Bathroom Remodel;
Installation of tile; Shower, flooring and walls. Installation of vanity, mirrors, lighting, countertops, faucets and a fresh paint to finish.

The goal of this project was to upgrade the builder grade finishes and create an ergonomic space that had a contemporary feel. This bathroom transformed from a standard, builder grade bathroom to a contemporary urban oasis. This was one of my favorite projects, I know I say that about most of my projects but this one really took an amazing transformation. By removing the walls surrounding the shower and relocating the toilet it visually opened up the space. Creating a deeper shower allowed for the tub to be incorporated into the wet area. Adding a LED panel in the back of the shower gave the illusion of a depth and created a unique storage ledge. A custom vanity keeps a clean front with different storage options and linear limestone draws the eye towards the stacked stone accent wall.
Houzz Write Up: https://www.houzz.com/magazine/inside-houzz-a-chopped-up-bathroom-goes-streamlined-and-swank-stsetivw-vs~27263720
The layout of this bathroom was opened up to get rid of the hallway effect, being only 7 foot wide, this bathroom needed all the width it could muster. Using light flooring in the form of natural lime stone 12x24 tiles with a linear pattern, it really draws the eye down the length of the room which is what we needed. Then, breaking up the space a little with the stone pebble flooring in the shower, this client enjoyed his time living in Japan and wanted to incorporate some of the elements that he appreciated while living there. The dark stacked stone feature wall behind the tub is the perfect backdrop for the LED panel, giving the illusion of a window and also creates a cool storage shelf for the tub. A narrow, but tasteful, oval freestanding tub fit effortlessly in the back of the shower. With a sloped floor, ensuring no standing water either in the shower floor or behind the tub, every thought went into engineering this Atlanta bathroom to last the test of time. With now adequate space in the shower, there was space for adjacent shower heads controlled by Kohler digital valves. A hand wand was added for use and convenience of cleaning as well. On the vanity are semi-vessel sinks which give the appearance of vessel sinks, but with the added benefit of a deeper, rounded basin to avoid splashing. Wall mounted faucets add sophistication as well as less cleaning maintenance over time. The custom vanity is streamlined with drawers, doors and a pull out for a can or hamper.
A wonderful project and equally wonderful client. I really enjoyed working with this client and the creative direction of this project.
Brushed nickel shower head with digital shower valve, freestanding bathtub, curbless shower with hidden shower drain, flat pebble shower floor, shelf over tub with LED lighting, gray vanity with drawer fronts, white square ceramic sinks, wall mount faucets and lighting under vanity. Hidden Drain shower system. Atlanta Bathroom.
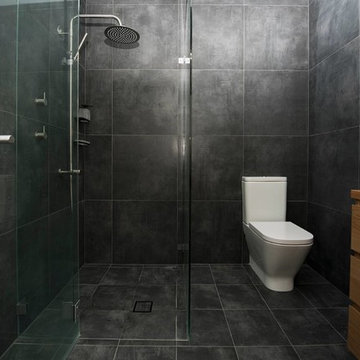
This sumptuous bathroom clearly demonstrates that bathroom spaces, in particular, need not always look 'light and bright'. The dark tones used here help to create a 'cozy cave-effect', a personal retreat where you can enjoy some much needed 'me time'. The warmth of the light timber vanity so perfectly contrasted with the black basin, all work together to make for a 'hotel' style bathroom where pampering the user is the main goal.
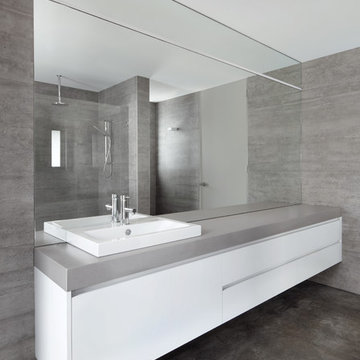
natural light, concrete wall tile,
Photo of a medium sized modern bathroom in Melbourne with white cabinets, a walk-in shower, a one-piece toilet, grey tiles, ceramic tiles, grey walls, concrete flooring, a built-in sink, engineered stone worktops, grey floors, an open shower, grey worktops, a single sink and a floating vanity unit.
Photo of a medium sized modern bathroom in Melbourne with white cabinets, a walk-in shower, a one-piece toilet, grey tiles, ceramic tiles, grey walls, concrete flooring, a built-in sink, engineered stone worktops, grey floors, an open shower, grey worktops, a single sink and a floating vanity unit.

The goal of this project was to upgrade the builder grade finishes and create an ergonomic space that had a contemporary feel. This bathroom transformed from a standard, builder grade bathroom to a contemporary urban oasis. This was one of my favorite projects, I know I say that about most of my projects but this one really took an amazing transformation. By removing the walls surrounding the shower and relocating the toilet it visually opened up the space. Creating a deeper shower allowed for the tub to be incorporated into the wet area. Adding a LED panel in the back of the shower gave the illusion of a depth and created a unique storage ledge. A custom vanity keeps a clean front with different storage options and linear limestone draws the eye towards the stacked stone accent wall.
Houzz Write Up: https://www.houzz.com/magazine/inside-houzz-a-chopped-up-bathroom-goes-streamlined-and-swank-stsetivw-vs~27263720
The layout of this bathroom was opened up to get rid of the hallway effect, being only 7 foot wide, this bathroom needed all the width it could muster. Using light flooring in the form of natural lime stone 12x24 tiles with a linear pattern, it really draws the eye down the length of the room which is what we needed. Then, breaking up the space a little with the stone pebble flooring in the shower, this client enjoyed his time living in Japan and wanted to incorporate some of the elements that he appreciated while living there. The dark stacked stone feature wall behind the tub is the perfect backdrop for the LED panel, giving the illusion of a window and also creates a cool storage shelf for the tub. A narrow, but tasteful, oval freestanding tub fit effortlessly in the back of the shower. With a sloped floor, ensuring no standing water either in the shower floor or behind the tub, every thought went into engineering this Atlanta bathroom to last the test of time. With now adequate space in the shower, there was space for adjacent shower heads controlled by Kohler digital valves. A hand wand was added for use and convenience of cleaning as well. On the vanity are semi-vessel sinks which give the appearance of vessel sinks, but with the added benefit of a deeper, rounded basin to avoid splashing. Wall mounted faucets add sophistication as well as less cleaning maintenance over time. The custom vanity is streamlined with drawers, doors and a pull out for a can or hamper.
A wonderful project and equally wonderful client. I really enjoyed working with this client and the creative direction of this project.
Brushed nickel shower head with digital shower valve, freestanding bathtub, curbless shower with hidden shower drain, flat pebble shower floor, shelf over tub with LED lighting, gray vanity with drawer fronts, white square ceramic sinks, wall mount faucets and lighting under vanity. Hidden Drain shower system. Atlanta Bathroom.

Design ideas for a contemporary bathroom in Moscow with flat-panel cabinets, white cabinets, a freestanding bath, grey tiles, medium hardwood flooring, a vessel sink, brown floors, white worktops and a floating vanity unit.

Modern Primary Ensuite with chevron wall tile and floating oak vanity
Large modern ensuite wet room bathroom in Calgary with beige cabinets, a freestanding bath, a two-piece toilet, grey tiles, porcelain tiles, white walls, porcelain flooring, a vessel sink, engineered stone worktops, grey floors, a hinged door, white worktops, a shower bench, double sinks, a floating vanity unit and flat-panel cabinets.
Large modern ensuite wet room bathroom in Calgary with beige cabinets, a freestanding bath, a two-piece toilet, grey tiles, porcelain tiles, white walls, porcelain flooring, a vessel sink, engineered stone worktops, grey floors, a hinged door, white worktops, a shower bench, double sinks, a floating vanity unit and flat-panel cabinets.

This is an example of a large ensuite bathroom in Melbourne with green cabinets, a freestanding bath, a corner shower, a one-piece toilet, grey tiles, porcelain tiles, grey walls, porcelain flooring, a vessel sink, engineered stone worktops, grey floors, an open shower, white worktops, a wall niche, double sinks, a floating vanity unit and flat-panel cabinets.

Situated along the coastal foreshore of Inverloch surf beach, this 7.4 star energy efficient home represents a lifestyle change for our clients. ‘’The Nest’’, derived from its nestled-among-the-trees feel, is a peaceful dwelling integrated into the beautiful surrounding landscape.
Inspired by the quintessential Australian landscape, we used rustic tones of natural wood, grey brickwork and deep eucalyptus in the external palette to create a symbiotic relationship between the built form and nature.
The Nest is a home designed to be multi purpose and to facilitate the expansion and contraction of a family household. It integrates users with the external environment both visually and physically, to create a space fully embracive of nature.

This Australian-inspired new construction was a successful collaboration between homeowner, architect, designer and builder. The home features a Henrybuilt kitchen, butler's pantry, private home office, guest suite, master suite, entry foyer with concealed entrances to the powder bathroom and coat closet, hidden play loft, and full front and back landscaping with swimming pool and pool house/ADU.
Bathroom with Grey Tiles and a Floating Vanity Unit Ideas and Designs
6

 Shelves and shelving units, like ladder shelves, will give you extra space without taking up too much floor space. Also look for wire, wicker or fabric baskets, large and small, to store items under or next to the sink, or even on the wall.
Shelves and shelving units, like ladder shelves, will give you extra space without taking up too much floor space. Also look for wire, wicker or fabric baskets, large and small, to store items under or next to the sink, or even on the wall.  The sink, the mirror, shower and/or bath are the places where you might want the clearest and strongest light. You can use these if you want it to be bright and clear. Otherwise, you might want to look at some soft, ambient lighting in the form of chandeliers, short pendants or wall lamps. You could use accent lighting around your bath in the form to create a tranquil, spa feel, as well.
The sink, the mirror, shower and/or bath are the places where you might want the clearest and strongest light. You can use these if you want it to be bright and clear. Otherwise, you might want to look at some soft, ambient lighting in the form of chandeliers, short pendants or wall lamps. You could use accent lighting around your bath in the form to create a tranquil, spa feel, as well. 