Bathroom with Grey Tiles and a Shower Bench Ideas and Designs
Refine by:
Budget
Sort by:Popular Today
141 - 160 of 4,317 photos
Item 1 of 3
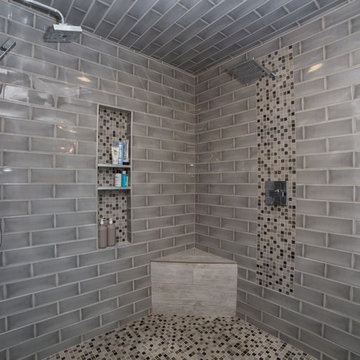
Design ideas for a medium sized contemporary ensuite bathroom in Phoenix with a built-in bath, a corner shower, grey tiles, metro tiles, beige walls, ceramic flooring, a wall niche and a shower bench.

The bath was falling apart. The basic layout was fine but the proportions were all wrong, so the ceiling was lowered at the back half to create a human-scale ceiling height above the shower and toilet room.
The couple agreed on requirements but disagreed on look. He wanted bright bold colors. She wanted muted and calm. They were both happy with blue cabinetry and mosaic glass combined with neutral field tile. The steam shower features a 60” tall blue glass arched niche.

A professional couple wanted a luxurious, yet serene master bathroom/spa. They are fascinated with the modern, simple look that exudes beauty and relaxation. Their “wish list”: Enlarged bathroom; walk-in steam shower; heated shower bench built long enough to lay on; natural light; easy to maintain; modern shower fixtures. The interior finishes had to be soothing and beautiful. The outcome is spectacular!
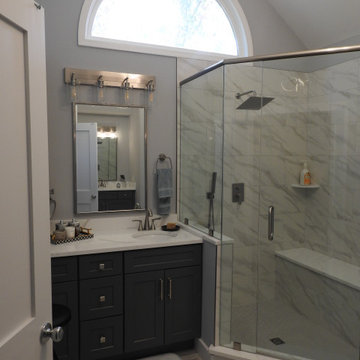
Photo of a large traditional ensuite wet room bathroom in Atlanta with shaker cabinets, black cabinets, grey tiles, stone tiles, grey walls, a submerged sink, engineered stone worktops, a hinged door, white worktops, a shower bench, a single sink, a built in vanity unit and a vaulted ceiling.

Contemporary and bright primary bathroom with double sink vanity, walk-in shower, porcelain tile floor and shower surround.
This is an example of a large contemporary ensuite bathroom in San Francisco with flat-panel cabinets, light wood cabinets, a built-in shower, a one-piece toilet, grey tiles, porcelain tiles, porcelain flooring, a submerged sink, quartz worktops, grey floors, an open shower, white worktops, a shower bench, double sinks, a built in vanity unit and tongue and groove walls.
This is an example of a large contemporary ensuite bathroom in San Francisco with flat-panel cabinets, light wood cabinets, a built-in shower, a one-piece toilet, grey tiles, porcelain tiles, porcelain flooring, a submerged sink, quartz worktops, grey floors, an open shower, white worktops, a shower bench, double sinks, a built in vanity unit and tongue and groove walls.
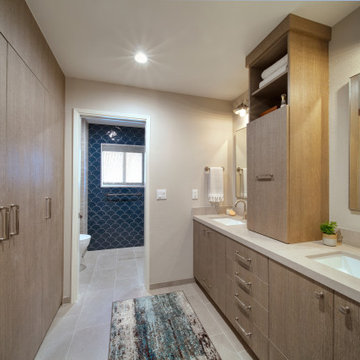
Primary Bathroom Renovation
This is an example of a large contemporary ensuite bathroom in Orange County with flat-panel cabinets, brown cabinets, an alcove shower, a one-piece toilet, grey tiles, ceramic tiles, grey walls, porcelain flooring, a submerged sink, engineered stone worktops, grey floors, a hinged door, beige worktops, a shower bench, double sinks and a built in vanity unit.
This is an example of a large contemporary ensuite bathroom in Orange County with flat-panel cabinets, brown cabinets, an alcove shower, a one-piece toilet, grey tiles, ceramic tiles, grey walls, porcelain flooring, a submerged sink, engineered stone worktops, grey floors, a hinged door, beige worktops, a shower bench, double sinks and a built in vanity unit.
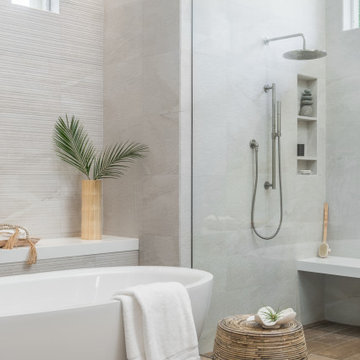
This is an example of a large classic ensuite bathroom in Tampa with flat-panel cabinets, grey cabinets, a freestanding bath, a built-in shower, a bidet, grey tiles, porcelain tiles, beige walls, porcelain flooring, a submerged sink, engineered stone worktops, brown floors, an open shower, white worktops, a shower bench, double sinks and a floating vanity unit.

Design ideas for a large classic ensuite bathroom in Detroit with light wood cabinets, a freestanding bath, a corner shower, a two-piece toilet, grey tiles, porcelain tiles, marble flooring, marble worktops, grey floors, a hinged door, white worktops, a shower bench, double sinks and a freestanding vanity unit.
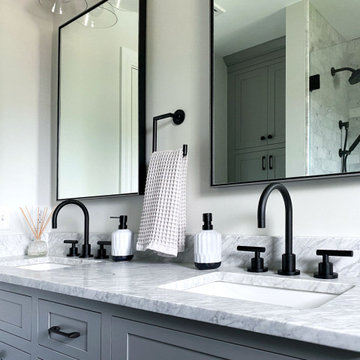
Bathroom Remodel in Melrose, MA, transitional, leaning traditional. Maple wood double sink vanity with a light gray painted finish, black slate-look porcelain floor tile, honed marble countertop, custom shower with wall niche, honed marble 3x6 shower tile and pencil liner, matte black faucets and shower fixtures, dark bronze cabinet hardware.
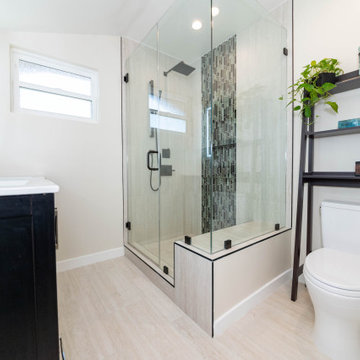
Modern bathroom remodel. Los Angeles. Beige porcelain tile floor, mosaic glass tile, two sinks, freestanding vanity, bronze fixtures, and hardware. Shower enclosed.
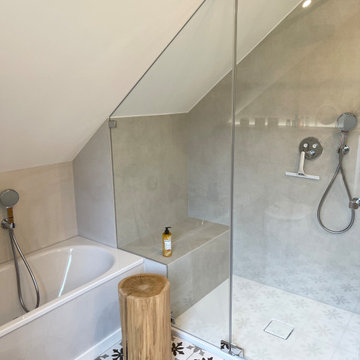
Die Badewanne ist mit einer altargerechten Höhe von 40cm eingebaut, was sich auch in der Dachschräge als positiv erweist. Die einstige 90x90 Dusche mit hohem Rand wurde durch eine ebenerdige Dusche in 120x90 ausgetauscht und mit einer Duschbank erweitert. Die Dusche hat eine Regendusche und eine Handbrause. Sie ist mit großformatigen Fliesen verkleidet.
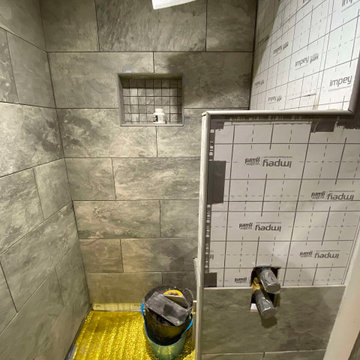
This is a very small space in a bedroom, unfortunately I dont have original space due to the client removing the items and clearing the space in advance.
Despite the size the specification and quality of products used was to the highest specification to ensure a good solid quality job was achieved.
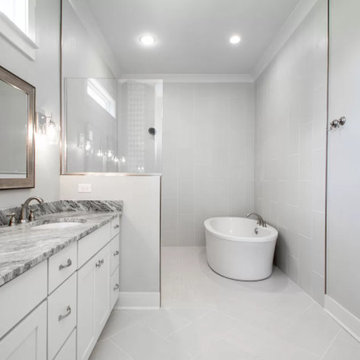
Small classic ensuite bathroom in Little Rock with shaker cabinets, white cabinets, a freestanding bath, a walk-in shower, a two-piece toilet, grey tiles, porcelain tiles, grey walls, porcelain flooring, a submerged sink, granite worktops, grey floors, an open shower, white worktops, a shower bench, double sinks and a built in vanity unit.
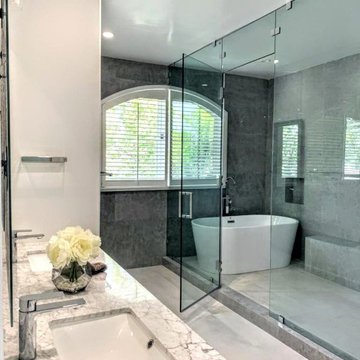
Luxury master bathroom with freestanding tub in shower and double sink vanity.
Design ideas for a large modern ensuite bathroom in Los Angeles with flat-panel cabinets, grey cabinets, a freestanding bath, an alcove shower, grey tiles, porcelain tiles, grey walls, porcelain flooring, a built-in sink, marble worktops, white floors, a hinged door, white worktops, a shower bench, double sinks and a freestanding vanity unit.
Design ideas for a large modern ensuite bathroom in Los Angeles with flat-panel cabinets, grey cabinets, a freestanding bath, an alcove shower, grey tiles, porcelain tiles, grey walls, porcelain flooring, a built-in sink, marble worktops, white floors, a hinged door, white worktops, a shower bench, double sinks and a freestanding vanity unit.
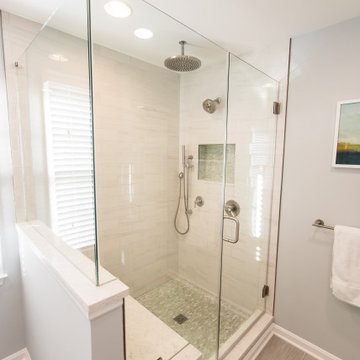
Design ideas for a large classic ensuite bathroom in Baltimore with shaker cabinets, grey cabinets, a two-piece toilet, grey tiles, porcelain tiles, grey walls, porcelain flooring, a submerged sink, engineered stone worktops, grey floors, white worktops, a shower bench, double sinks and a built in vanity unit.

This gorgeous guest bathroom remodel turned an outdated hall bathroom into a guest's spa retreat. The classic gray subway tile mixed with dark gray shiplap lends a farmhouse feel, while the octagon, marble-look porcelain floor tile and brushed nickel accents add a modern vibe. Paired with the existing oak vanity and curved retro mirrors, this space has it all - a combination of colors and textures that invites you to come on in...
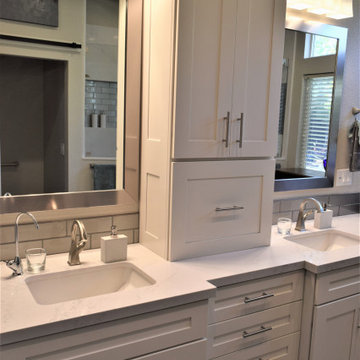
We removed the tub, and relocated the entrance to the walk in closet to the bedroom to enable increasing the size of the shower for 2 people. We added a bench and large wall to wall niche that tied into the accent tiles and quartz slabs on the shower walls. The valves for the shower heads are located on the inside of each ponywall for easy access prior to entering the shower. The door to the water closet was relocated and replaced with a barn door. New cabinets with a storage tower, quartz countertops and new plumbing and light fixtures complete the new design. Added features include radiant heated floors and water purifying system.
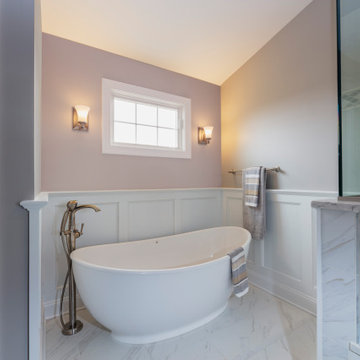
Inspiration for a large contemporary ensuite bathroom in Philadelphia with recessed-panel cabinets, grey cabinets, a freestanding bath, a double shower, a two-piece toilet, grey tiles, ceramic tiles, grey walls, ceramic flooring, a submerged sink, marble worktops, grey floors, a hinged door, grey worktops, a shower bench, double sinks, a built in vanity unit and wainscoting.

An abundant amount of custom cabinets featuring lots of specialty pull-out drawers including electric plugs so the hairdryer can be in the drawer all the time and a charging station for the electric toothbrush allow for ultimate organization. Featuring champagne gold plumbing fixtures, handles, and other accessories. The beautiful concrete tile floors, and added coffered ceiling with recessed cans make for a bright and delightful space. Recessed vessel sinks, wall sconces, and tile backsplash add to the clean elegant look.
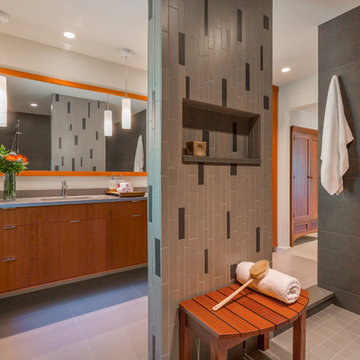
The controls for each shower head are conveniently located in the dry zone. The custom teak bench helps transitions from bathing to drying or can be pulled under the showerheads for a relaxing spa experience. The niche on the inner side of the column keeps soaps and shampoos out of sight, but easily accessible.
Holland Photography 2012
Bathroom with Grey Tiles and a Shower Bench Ideas and Designs
8

 Shelves and shelving units, like ladder shelves, will give you extra space without taking up too much floor space. Also look for wire, wicker or fabric baskets, large and small, to store items under or next to the sink, or even on the wall.
Shelves and shelving units, like ladder shelves, will give you extra space without taking up too much floor space. Also look for wire, wicker or fabric baskets, large and small, to store items under or next to the sink, or even on the wall.  The sink, the mirror, shower and/or bath are the places where you might want the clearest and strongest light. You can use these if you want it to be bright and clear. Otherwise, you might want to look at some soft, ambient lighting in the form of chandeliers, short pendants or wall lamps. You could use accent lighting around your bath in the form to create a tranquil, spa feel, as well.
The sink, the mirror, shower and/or bath are the places where you might want the clearest and strongest light. You can use these if you want it to be bright and clear. Otherwise, you might want to look at some soft, ambient lighting in the form of chandeliers, short pendants or wall lamps. You could use accent lighting around your bath in the form to create a tranquil, spa feel, as well. 