Bathroom with Grey Tiles and Cement Flooring Ideas and Designs
Refine by:
Budget
Sort by:Popular Today
1 - 20 of 2,200 photos
Item 1 of 3

Carolyn Patterson
Photo of a medium sized mediterranean bathroom in Los Angeles with freestanding cabinets, white cabinets, a claw-foot bath, a shower/bath combination, a one-piece toilet, grey tiles, metro tiles, grey walls, cement flooring, an integrated sink, tiled worktops, grey floors and an open shower.
Photo of a medium sized mediterranean bathroom in Los Angeles with freestanding cabinets, white cabinets, a claw-foot bath, a shower/bath combination, a one-piece toilet, grey tiles, metro tiles, grey walls, cement flooring, an integrated sink, tiled worktops, grey floors and an open shower.

Design ideas for a small modern shower room bathroom in Denver with flat-panel cabinets, light wood cabinets, an alcove shower, a two-piece toilet, grey tiles, ceramic tiles, white walls, cement flooring, a submerged sink, engineered stone worktops, a sliding door, white worktops, a single sink and a floating vanity unit.

Small contemporary bathroom in Chicago with flat-panel cabinets, light wood cabinets, an alcove bath, a shower/bath combination, a two-piece toilet, grey tiles, ceramic tiles, grey walls, cement flooring, a wall-mounted sink, blue floors, a sliding door, white worktops, a wall niche, a single sink and a floating vanity unit.

Badrenovierung aus einer Hand in einem 50er Jahre Haus in Bielefeld. Das Bad sollte nicht schön sondern auch funktionell sein. Der Kunde will seinen Lebensabend in der Wohnung verbringen, das neue Bad sollte deshalb altersgerecht und ohne große Barrieren sein. Der Raum für das Bad ist nur über das Schlafzimmer zugänglich. Gleichzeitig sollte das Design des Bades die gehobene Ausstattung der gesamten Einrichtung in der Wohnung dezent und zeitlos, aber modern reflektieren.
Wichtig war dem Auftraggeber dabei aber auch die Funktionalität. In einem geräumigen Unterputzschrank können alle Accessoires und Gebrauchsgegenstände untergebracht werden.
Das Dusch WC bietet ein Höchstmaß an Komfort und Hygiene. Darüberhinaus erleichtert es im Alter eine eventuelle Pflegesituation.

This existing three storey Victorian Villa was completely redesigned, altering the layout on every floor and adding a new basement under the house to provide a fourth floor.
After under-pinning and constructing the new basement level, a new cinema room, wine room, and cloakroom was created, extending the existing staircase so that a central stairwell now extended over the four floors.
On the ground floor, we refurbished the existing parquet flooring and created a ‘Club Lounge’ in one of the front bay window rooms for our clients to entertain and use for evenings and parties, a new family living room linked to the large kitchen/dining area. The original cloakroom was directly off the large entrance hall under the stairs which the client disliked, so this was moved to the basement when the staircase was extended to provide the access to the new basement.
First floor was completely redesigned and changed, moving the master bedroom from one side of the house to the other, creating a new master suite with large bathroom and bay-windowed dressing room. A new lobby area was created which lead to the two children’s rooms with a feature light as this was a prominent view point from the large landing area on this floor, and finally a study room.
On the second floor the existing bedroom was remodelled and a new ensuite wet-room was created in an adjoining attic space once the structural alterations to forming a new floor and subsequent roof alterations were carried out.
A comprehensive FF&E package of loose furniture and custom designed built in furniture was installed, along with an AV system for the new cinema room and music integration for the Club Lounge and remaining floors also.

Design ideas for a medium sized contemporary ensuite bathroom in Denver with flat-panel cabinets, dark wood cabinets, a freestanding bath, a two-piece toilet, grey tiles, cement tiles, grey walls, cement flooring, a submerged sink, engineered stone worktops, grey floors, white worktops and double sinks.

Photo of a small farmhouse ensuite bathroom in Boston with shaker cabinets, grey cabinets, an alcove bath, an alcove shower, a two-piece toilet, grey tiles, metro tiles, grey walls, cement flooring, a submerged sink, marble worktops, grey floors, a shower curtain and grey worktops.

Erin Feinblatt
Large coastal ensuite bathroom in Santa Barbara with flat-panel cabinets, medium wood cabinets, a freestanding bath, a double shower, a two-piece toilet, grey tiles, ceramic tiles, white walls, cement flooring, a built-in sink, quartz worktops, white floors, a hinged door and beige worktops.
Large coastal ensuite bathroom in Santa Barbara with flat-panel cabinets, medium wood cabinets, a freestanding bath, a double shower, a two-piece toilet, grey tiles, ceramic tiles, white walls, cement flooring, a built-in sink, quartz worktops, white floors, a hinged door and beige worktops.
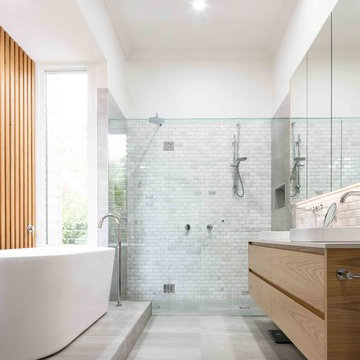
Julian Gries Photography
This is an example of a contemporary ensuite bathroom in Melbourne with light wood cabinets, marble tiles, white walls, cement flooring, engineered stone worktops, grey floors, flat-panel cabinets, a freestanding bath, a built-in shower, grey tiles, a vessel sink, a hinged door and white worktops.
This is an example of a contemporary ensuite bathroom in Melbourne with light wood cabinets, marble tiles, white walls, cement flooring, engineered stone worktops, grey floors, flat-panel cabinets, a freestanding bath, a built-in shower, grey tiles, a vessel sink, a hinged door and white worktops.
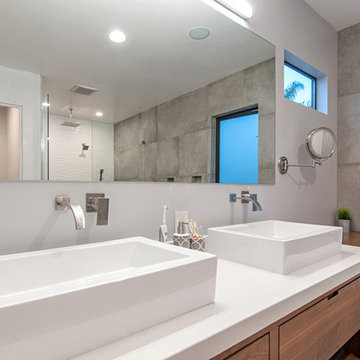
Photo of a large modern ensuite wet room bathroom in San Diego with flat-panel cabinets, medium wood cabinets, a freestanding bath, grey tiles, travertine tiles, grey walls, cement flooring, a vessel sink, engineered stone worktops, grey floors and a hinged door.
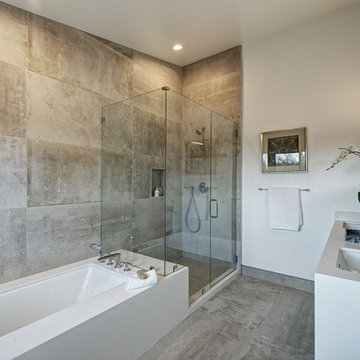
Design ideas for a medium sized contemporary ensuite bathroom in San Francisco with flat-panel cabinets, white cabinets, a submerged bath, a corner shower, grey tiles, cement tiles, white walls, cement flooring, an integrated sink, engineered stone worktops, beige floors and a hinged door.

Photo of a medium sized contemporary shower room bathroom in New York with a wall mounted toilet, grey walls, flat-panel cabinets, grey cabinets, an alcove shower, grey tiles, cement tiles, cement flooring, a trough sink, concrete worktops, grey floors and a hinged door.
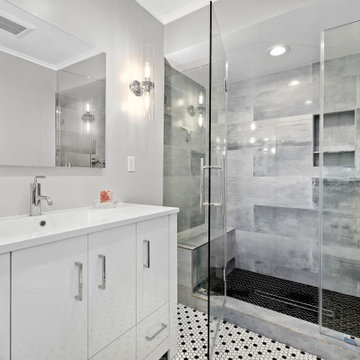
Monte Mar Vista / Complete Bathroom Remodel
Within this Bathroom Remodeling Project, to begin, we performed the demolition on the previous Bathroom. We then performed the installation of the Shower and Floor Tiles. This then was followed by the installation of the lighting Sconces, Vanity and Mirrored Medicine Cabinet and followed by a fresh Paint to finish.
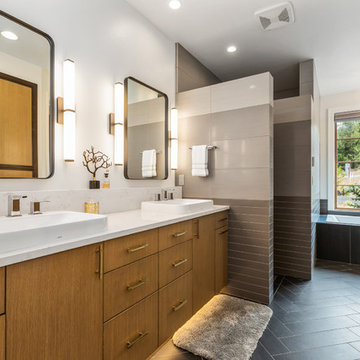
The master bath showcases the same riff sawn oad cabinets with lipless walk in shower.
This is an example of a medium sized contemporary ensuite bathroom in Other with flat-panel cabinets, a built-in bath, grey tiles, ceramic tiles, white walls, cement flooring, a vessel sink, engineered stone worktops, grey floors, white worktops and light wood cabinets.
This is an example of a medium sized contemporary ensuite bathroom in Other with flat-panel cabinets, a built-in bath, grey tiles, ceramic tiles, white walls, cement flooring, a vessel sink, engineered stone worktops, grey floors, white worktops and light wood cabinets.

Design ideas for a medium sized rustic shower room bathroom in Los Angeles with shaker cabinets, light wood cabinets, an alcove bath, a double shower, a one-piece toilet, grey tiles, stone tiles, grey walls, cement flooring, a submerged sink, engineered stone worktops, white floors, a hinged door and white worktops.
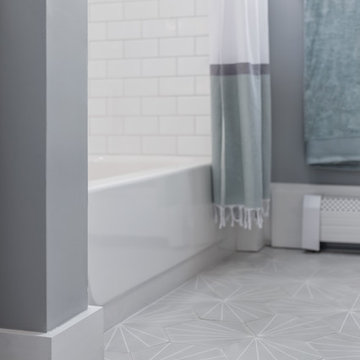
Photo of a small rural ensuite bathroom in Boston with shaker cabinets, grey cabinets, an alcove bath, an alcove shower, a two-piece toilet, grey tiles, metro tiles, grey walls, cement flooring, a submerged sink, marble worktops, grey floors, a shower curtain and grey worktops.

This is an example of a large classic family bathroom in San Francisco with flat-panel cabinets, light wood cabinets, a built-in shower, a wall mounted toilet, ceramic tiles, cement flooring, a submerged sink, quartz worktops, blue floors, a hinged door, white worktops and grey tiles.

Waschtischunterbau aus Altholz
Fliesen in Betonoptik
Alte Leiter als Handtuchhalter
Muschellampe
Alter Bilderrahmen als Spiegel
Medium sized scandi shower room bathroom in Cologne with a built-in shower, grey tiles, cement tiles, cement flooring, a vessel sink, wooden worktops, grey floors, an open shower, brown worktops, open cabinets, white walls and medium wood cabinets.
Medium sized scandi shower room bathroom in Cologne with a built-in shower, grey tiles, cement tiles, cement flooring, a vessel sink, wooden worktops, grey floors, an open shower, brown worktops, open cabinets, white walls and medium wood cabinets.

Large walk in shower like an outdoor shower in a river with the honed pebble floor. The entry to the shower follows the same theme as the main entry using a barn style door.
Choice of water controls by Rohl let the user switch from Rainhead to wall or hand held.
Photos by Chris Veith
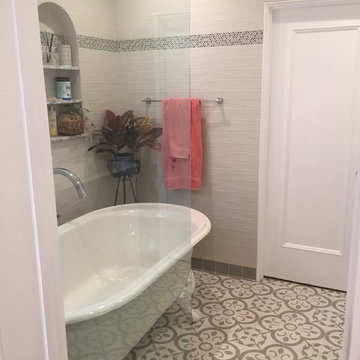
Carolyn Patterson
This is an example of a medium sized mediterranean shower room bathroom in Los Angeles with freestanding cabinets, white cabinets, a claw-foot bath, a shower/bath combination, a one-piece toilet, grey tiles, metro tiles, grey walls, cement flooring, an integrated sink, tiled worktops, grey floors and an open shower.
This is an example of a medium sized mediterranean shower room bathroom in Los Angeles with freestanding cabinets, white cabinets, a claw-foot bath, a shower/bath combination, a one-piece toilet, grey tiles, metro tiles, grey walls, cement flooring, an integrated sink, tiled worktops, grey floors and an open shower.
Bathroom with Grey Tiles and Cement Flooring Ideas and Designs
1

 Shelves and shelving units, like ladder shelves, will give you extra space without taking up too much floor space. Also look for wire, wicker or fabric baskets, large and small, to store items under or next to the sink, or even on the wall.
Shelves and shelving units, like ladder shelves, will give you extra space without taking up too much floor space. Also look for wire, wicker or fabric baskets, large and small, to store items under or next to the sink, or even on the wall.  The sink, the mirror, shower and/or bath are the places where you might want the clearest and strongest light. You can use these if you want it to be bright and clear. Otherwise, you might want to look at some soft, ambient lighting in the form of chandeliers, short pendants or wall lamps. You could use accent lighting around your bath in the form to create a tranquil, spa feel, as well.
The sink, the mirror, shower and/or bath are the places where you might want the clearest and strongest light. You can use these if you want it to be bright and clear. Otherwise, you might want to look at some soft, ambient lighting in the form of chandeliers, short pendants or wall lamps. You could use accent lighting around your bath in the form to create a tranquil, spa feel, as well. 