Bathroom with Grey Tiles and Engineered Stone Worktops Ideas and Designs
Refine by:
Budget
Sort by:Popular Today
161 - 180 of 33,822 photos
Item 1 of 3

The first level bathroom includes a wood wall hung vanity bringing warmth to the space paired with calming natural stone bath and shower.
Photos by Eric Roth.
Construction by Ralph S. Osmond Company.
Green architecture by ZeroEnergy Design.
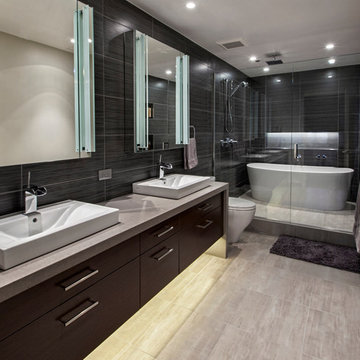
Inspiration for a large contemporary ensuite bathroom in Chicago with a wall-mounted sink, flat-panel cabinets, dark wood cabinets, engineered stone worktops, a freestanding bath, an alcove shower, grey tiles, ceramic tiles and black walls.

Large contemporary ensuite bathroom in Denver with a submerged sink, flat-panel cabinets, dark wood cabinets, engineered stone worktops, a submerged bath, a built-in shower, grey tiles, porcelain tiles, porcelain flooring, grey walls, beige floors and a hinged door.
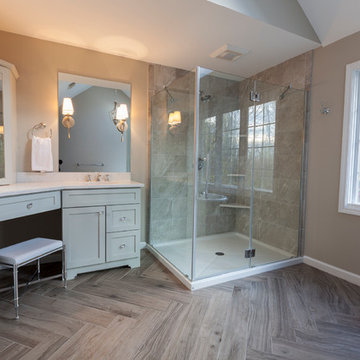
When designer Rachel Peterson of Simply Baths, Inc. first met this young, stylish couple at their house they had a small handful of items they knew they really wanted in their master bathroom: a freestanding tub, a chandelier, a larger shower and more counter space. But the truth was, the bath needed a major face-lift. The space was outdated and lacked personality. It certainly didn't reflect the homeowners and their elegant aesthetic. The combination of stone and wood tiles lends just enough of a rustic flair to bring a little bit of the outdoors in and while helping to balance some of the feminine elements in the room with simple masculine touches.
Featuring Dura Supreme Cabinetry.
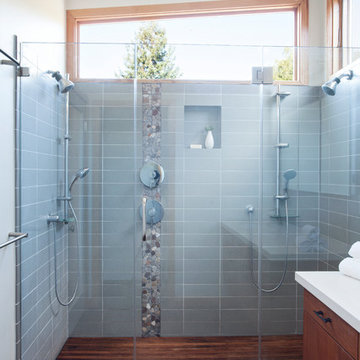
Windows flood the this double shower with light.
www.marikoreed.com
Design ideas for a medium sized contemporary ensuite bathroom in San Francisco with flat-panel cabinets, medium wood cabinets, a double shower, grey tiles, a two-piece toilet, ceramic tiles, white walls, ceramic flooring, a submerged sink and engineered stone worktops.
Design ideas for a medium sized contemporary ensuite bathroom in San Francisco with flat-panel cabinets, medium wood cabinets, a double shower, grey tiles, a two-piece toilet, ceramic tiles, white walls, ceramic flooring, a submerged sink and engineered stone worktops.

This is an example of a medium sized traditional ensuite bathroom in Raleigh with shaker cabinets, medium wood cabinets, a claw-foot bath, a walk-in shower, a two-piece toilet, grey tiles, cement tiles, white walls, ceramic flooring, a submerged sink, engineered stone worktops, white floors, a hinged door and white worktops.

An updated master bath with hints of traditional styling really helped create the perfect oasis for these empty nesters. A few things on the wish list: a large mirror, and seated vanity space, a new freestanding tub, and a more open shower look with lots of options! Take a look at all of the fun materials that brought this space to life.
Cabinetry: Ultracraft, Charlotte door, Maple in Arctic White paint
Hardware: Emtek Windsor Crystal Knob, French Antique
Counters and backsplash: Cambria quartz, Highgate, 3cm with demi-bullnose edge
Sinks: Decolav Andra Oval Semi-Recessed Vitreous China Lavatory in white
Faucets, Plumbing fixtures and accessories: Brizo Virage collection in Brilliance Brushed Bronze
Tub: Jason Hydrotherapy, Forma collection AD553PX soaking tub
Tile floor: main floor is Marble Systems Calacatta Gold honed 12x12 with matching formed base molding; tiled rug is the Calacatta Gold Modern Polished basket weave with a border made of the Allure light 2.75x5.5 pieces
Shower/Tub tile: main wall tile is Arizona Tile H-Line Pumice Glossy 4x16 ceramic tile; inserts are Marble Systems Show White polished 1x2 herringbone with the Calacatta Gold 5/8x5/8 staggered mosaic on the shower floor
Mirror: custom made by Alamo Glass with a Universal Arquati frame
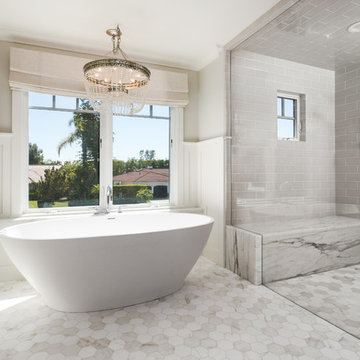
Clark Dugger Photography
Photo of a medium sized classic ensuite bathroom in Orange County with shaker cabinets, white cabinets, white walls, marble flooring, a submerged sink, engineered stone worktops, white floors, white worktops, a freestanding bath, a built-in shower, grey tiles and a hinged door.
Photo of a medium sized classic ensuite bathroom in Orange County with shaker cabinets, white cabinets, white walls, marble flooring, a submerged sink, engineered stone worktops, white floors, white worktops, a freestanding bath, a built-in shower, grey tiles and a hinged door.

This luxurious master bathroom comes in a classic white and blue color scheme of timeless beauty. The navy blue floating double vanity is matched with an all white quartz countertop, Pirellone sink faucets, and a large linen closet. The bathroom floor is brought to life with a basket weave mosaic tile that continues into the large walk in shower, with both a rain shower-head and handheld shower head.

A mix of blue and white patterns make this a fresh and fun hall bathroom for the family's children.
Inspiration for a small classic shower room bathroom in Chicago with shaker cabinets, blue cabinets, an alcove shower, a one-piece toilet, grey tiles, metro tiles, grey walls, mosaic tile flooring, a submerged sink, engineered stone worktops, blue floors, a sliding door, white worktops, a wall niche, double sinks and a built in vanity unit.
Inspiration for a small classic shower room bathroom in Chicago with shaker cabinets, blue cabinets, an alcove shower, a one-piece toilet, grey tiles, metro tiles, grey walls, mosaic tile flooring, a submerged sink, engineered stone worktops, blue floors, a sliding door, white worktops, a wall niche, double sinks and a built in vanity unit.

This Zen minimalist master bathroom was designed to be a soothing space to relax, soak, and restore. Clean lines and natural textures keep the room refreshingly simple.
Designer: Fumiko Faiman, Photographer: Jeri Koegel
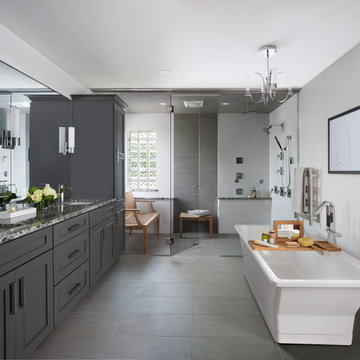
Spa bathroom with curb-less shower and freestanding tub. Dura Supreme cabinetry in Silverton, Storm Grey provide striking contrast to the crisp white wall tile. The countertop Cambria Roxwell and crystal chandelier adds a touch of elegance. Photography by Beth Singer.
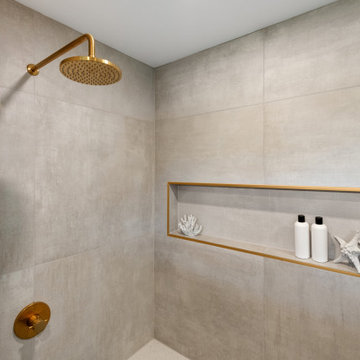
Essence Designs' stunning new interior design project featuring a modern and elegant ensuite design. Our latest project showcases a space that combines warm and neutral tones, accented with subtle brass details, custom wall-to-wall cabinetry, and a seamless backsplash and mirror treatment.
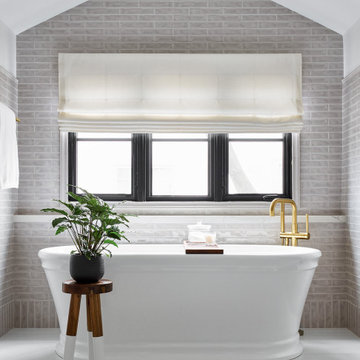
Devon Grace Interiors designed a luxurious primary bathroom with a freestanding tub as the focal point. DGI surrounded the tub with a ceramic, handmade-look tile that has a subtle variation and texture. Then we completed the design with a custom roman shade and brass tub filler.

Small modern ensuite bathroom in Detroit with shaker cabinets, black cabinets, a built-in bath, a walk-in shower, a bidet, grey tiles, cement tiles, white walls, cement flooring, a submerged sink, engineered stone worktops, grey floors, a hinged door, grey worktops, a shower bench, a single sink and a built in vanity unit.

The bathroom was redesigned to improve flow and add functional storage with a modern aesthetic.
Natural walnut cabinetry brings warmth balanced by the subtle movement in the warm gray floor and wall tiles and the white quartz counters and shower surround. We created half walls framing the shower topped with quartz and glass treated for easy maintenance. The angled wall and extra square footage in the water closet were eliminated for a larger vanity.
Floating vanities make the space feel larger and fit the modern aesthetic. The tall pullout storage at her vanity is one-sided to prevent items falling out the back and features shelves with acrylic sides for full product visibility.
We removed the tub deck and bump-out walls with inset shelves for improved flow and wall space for towels.
Now the freestanding tub anchors the middle of the room while allowing easy access to the windows that were blocked by the previous built-in.

A steam shower was designed where the previous tub was. A large double vanity with ample storage provided the organic, rustic look the homeowner was looking for.

after demolition
Inspiration for a medium sized modern shower room bathroom in San Francisco with flat-panel cabinets, distressed cabinets, a bidet, grey tiles, marble tiles, grey walls, porcelain flooring, an integrated sink, engineered stone worktops, grey floors, a hinged door, white worktops, a wall niche, double sinks and a floating vanity unit.
Inspiration for a medium sized modern shower room bathroom in San Francisco with flat-panel cabinets, distressed cabinets, a bidet, grey tiles, marble tiles, grey walls, porcelain flooring, an integrated sink, engineered stone worktops, grey floors, a hinged door, white worktops, a wall niche, double sinks and a floating vanity unit.

LED Mirror, Modern Bathroom, Modern Wet Room, Australian Wet Room, Fluted Glass, Fluted Shower Screen
Inspiration for a large modern bathroom in Perth with freestanding cabinets, grey cabinets, a freestanding bath, grey tiles, porcelain tiles, a vessel sink, engineered stone worktops, grey floors, an open shower, white worktops, a single sink and a floating vanity unit.
Inspiration for a large modern bathroom in Perth with freestanding cabinets, grey cabinets, a freestanding bath, grey tiles, porcelain tiles, a vessel sink, engineered stone worktops, grey floors, an open shower, white worktops, a single sink and a floating vanity unit.
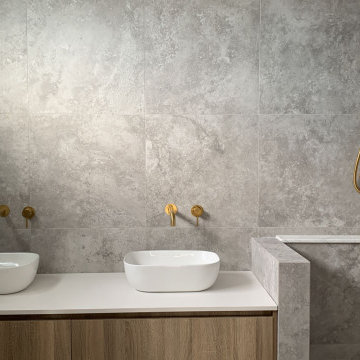
Modern & timeless custom designed bathroom ensuite with luxurious brushed brass tapware and quality finishes all around.
This is an example of a medium sized modern ensuite wet room bathroom in Brisbane with medium wood cabinets, grey tiles, porcelain tiles, engineered stone worktops, an open shower, white worktops, double sinks and a floating vanity unit.
This is an example of a medium sized modern ensuite wet room bathroom in Brisbane with medium wood cabinets, grey tiles, porcelain tiles, engineered stone worktops, an open shower, white worktops, double sinks and a floating vanity unit.
Bathroom with Grey Tiles and Engineered Stone Worktops Ideas and Designs
9

 Shelves and shelving units, like ladder shelves, will give you extra space without taking up too much floor space. Also look for wire, wicker or fabric baskets, large and small, to store items under or next to the sink, or even on the wall.
Shelves and shelving units, like ladder shelves, will give you extra space without taking up too much floor space. Also look for wire, wicker or fabric baskets, large and small, to store items under or next to the sink, or even on the wall.  The sink, the mirror, shower and/or bath are the places where you might want the clearest and strongest light. You can use these if you want it to be bright and clear. Otherwise, you might want to look at some soft, ambient lighting in the form of chandeliers, short pendants or wall lamps. You could use accent lighting around your bath in the form to create a tranquil, spa feel, as well.
The sink, the mirror, shower and/or bath are the places where you might want the clearest and strongest light. You can use these if you want it to be bright and clear. Otherwise, you might want to look at some soft, ambient lighting in the form of chandeliers, short pendants or wall lamps. You could use accent lighting around your bath in the form to create a tranquil, spa feel, as well. 