Bathroom with Grey Tiles and Granite Worktops Ideas and Designs
Refine by:
Budget
Sort by:Popular Today
161 - 180 of 17,280 photos
Item 1 of 3
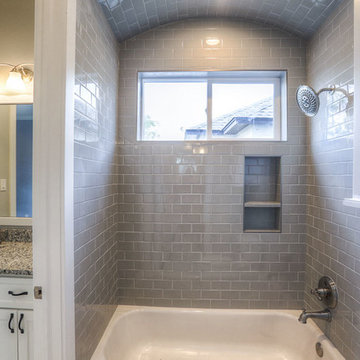
This is an example of a medium sized classic ensuite bathroom in Houston with shaker cabinets, white cabinets, an alcove bath, a shower/bath combination, a two-piece toilet, grey tiles, glass tiles, grey walls, a submerged sink and granite worktops.
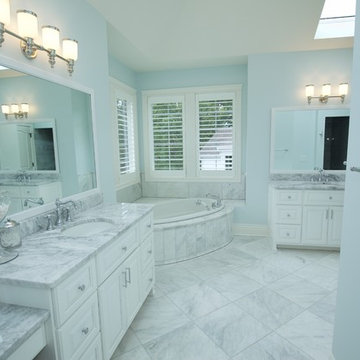
Master bath with beautiful granite counter tops and gorgeous marble floors throughout. A skylight has been added for natural sunlight.
Architect: Meyer Design
Builder: Lakewest Custom Homes

Art Deco styled bathroom with hammered sink.
Design ideas for a small classic shower room bathroom in Houston with a submerged sink, grey tiles, porcelain tiles, grey walls, porcelain flooring, raised-panel cabinets, black cabinets and granite worktops.
Design ideas for a small classic shower room bathroom in Houston with a submerged sink, grey tiles, porcelain tiles, grey walls, porcelain flooring, raised-panel cabinets, black cabinets and granite worktops.
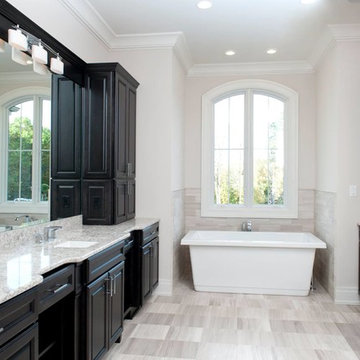
http://eddyhomes.com/
This is an example of a large traditional ensuite bathroom in Minneapolis with a submerged sink, recessed-panel cabinets, dark wood cabinets, granite worktops, a freestanding bath, a one-piece toilet, grey tiles, ceramic tiles, beige walls and ceramic flooring.
This is an example of a large traditional ensuite bathroom in Minneapolis with a submerged sink, recessed-panel cabinets, dark wood cabinets, granite worktops, a freestanding bath, a one-piece toilet, grey tiles, ceramic tiles, beige walls and ceramic flooring.

The goal of this project was to upgrade the builder grade finishes and create an ergonomic space that had a contemporary feel. This bathroom transformed from a standard, builder grade bathroom to a contemporary urban oasis. This was one of my favorite projects, I know I say that about most of my projects but this one really took an amazing transformation. By removing the walls surrounding the shower and relocating the toilet it visually opened up the space. Creating a deeper shower allowed for the tub to be incorporated into the wet area. Adding a LED panel in the back of the shower gave the illusion of a depth and created a unique storage ledge. A custom vanity keeps a clean front with different storage options and linear limestone draws the eye towards the stacked stone accent wall.
Houzz Write Up: https://www.houzz.com/magazine/inside-houzz-a-chopped-up-bathroom-goes-streamlined-and-swank-stsetivw-vs~27263720
The layout of this bathroom was opened up to get rid of the hallway effect, being only 7 foot wide, this bathroom needed all the width it could muster. Using light flooring in the form of natural lime stone 12x24 tiles with a linear pattern, it really draws the eye down the length of the room which is what we needed. Then, breaking up the space a little with the stone pebble flooring in the shower, this client enjoyed his time living in Japan and wanted to incorporate some of the elements that he appreciated while living there. The dark stacked stone feature wall behind the tub is the perfect backdrop for the LED panel, giving the illusion of a window and also creates a cool storage shelf for the tub. A narrow, but tasteful, oval freestanding tub fit effortlessly in the back of the shower. With a sloped floor, ensuring no standing water either in the shower floor or behind the tub, every thought went into engineering this Atlanta bathroom to last the test of time. With now adequate space in the shower, there was space for adjacent shower heads controlled by Kohler digital valves. A hand wand was added for use and convenience of cleaning as well. On the vanity are semi-vessel sinks which give the appearance of vessel sinks, but with the added benefit of a deeper, rounded basin to avoid splashing. Wall mounted faucets add sophistication as well as less cleaning maintenance over time. The custom vanity is streamlined with drawers, doors and a pull out for a can or hamper.
A wonderful project and equally wonderful client. I really enjoyed working with this client and the creative direction of this project.
Brushed nickel shower head with digital shower valve, freestanding bathtub, curbless shower with hidden shower drain, flat pebble shower floor, shelf over tub with LED lighting, gray vanity with drawer fronts, white square ceramic sinks, wall mount faucets and lighting under vanity. Hidden Drain shower system. Atlanta Bathroom.
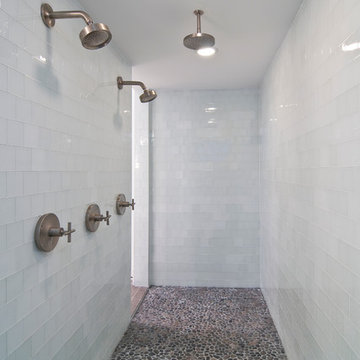
Photo: Amber Frederiksen Photography
This is an example of a large classic ensuite bathroom in Miami with a walk-in shower, shaker cabinets, white cabinets, a freestanding bath, grey tiles, porcelain tiles, white walls, ceramic flooring, a submerged sink and granite worktops.
This is an example of a large classic ensuite bathroom in Miami with a walk-in shower, shaker cabinets, white cabinets, a freestanding bath, grey tiles, porcelain tiles, white walls, ceramic flooring, a submerged sink and granite worktops.

Contemporary master bath remodel in Lakewood Ranch's Riverwalk Oaks with floating double-sink vanity.
Design ideas for a medium sized contemporary ensuite bathroom in Tampa with brown cabinets, a double shower, a one-piece toilet, grey tiles, ceramic tiles, grey walls, a built-in sink, granite worktops, a hinged door, white worktops, a shower bench, double sinks and a floating vanity unit.
Design ideas for a medium sized contemporary ensuite bathroom in Tampa with brown cabinets, a double shower, a one-piece toilet, grey tiles, ceramic tiles, grey walls, a built-in sink, granite worktops, a hinged door, white worktops, a shower bench, double sinks and a floating vanity unit.

Photo of a small rural family bathroom in Little Rock with shaker cabinets, white cabinets, an alcove bath, a shower/bath combination, a two-piece toilet, grey tiles, ceramic tiles, grey walls, porcelain flooring, a submerged sink, granite worktops, grey floors, a shower curtain, multi-coloured worktops, a wall niche, a single sink and a built in vanity unit.
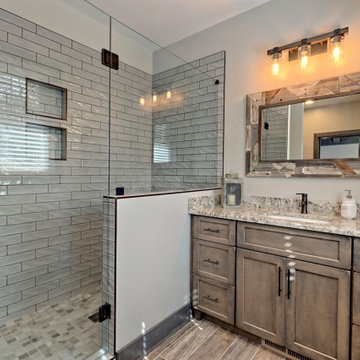
This gorgeous lake home sits right on the water's edge. It features a harmonious blend of rustic and and modern elements, including a rough-sawn pine floor, gray stained cabinetry, and accents of shiplap and tongue and groove throughout.
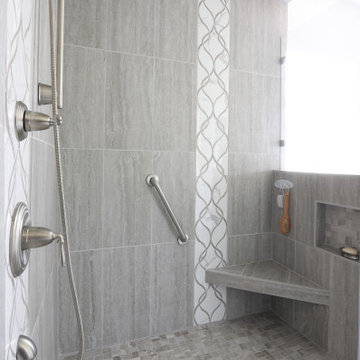
A builder grade bathroom gets a major upgrade. The client was amazing as she did this remodel while having a torn Achilles tendon while she was in a boot before and after surgery all while her husband was out of town for work. This prompted the request for a large, curbless shower with a barn door. We removed the dated unused corner tub to expand the shower and added a bench under the window for additional storage. The vanity got a functional make-over with better storage for toiletries. His and hers pull-outs and drawers provided ample space. The traditional fixtures blend with the more contemporary tile and color pallet giving the bathroom an elegant soothing feel.

Large traditional ensuite bathroom in Tampa with recessed-panel cabinets, white cabinets, a built-in bath, a walk-in shower, a one-piece toilet, grey tiles, porcelain tiles, grey walls, porcelain flooring, a submerged sink, granite worktops, white floors, an open shower, multi-coloured worktops, an enclosed toilet, double sinks and a built in vanity unit.
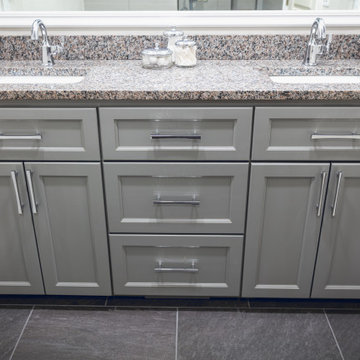
A custom double vanity with a stack of drawers provides plenty of space for storage.
Inspiration for a medium sized modern ensuite bathroom in Other with shaker cabinets, grey cabinets, a double shower, a two-piece toilet, grey tiles, porcelain tiles, grey walls, porcelain flooring, a submerged sink, granite worktops, black floors, an open shower, multi-coloured worktops, a shower bench, double sinks and a built in vanity unit.
Inspiration for a medium sized modern ensuite bathroom in Other with shaker cabinets, grey cabinets, a double shower, a two-piece toilet, grey tiles, porcelain tiles, grey walls, porcelain flooring, a submerged sink, granite worktops, black floors, an open shower, multi-coloured worktops, a shower bench, double sinks and a built in vanity unit.
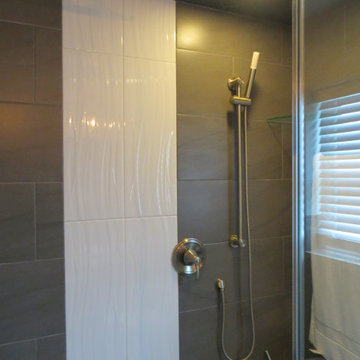
Bathroom with new upgrade's
This is an example of a medium sized contemporary bathroom in Chicago with recessed-panel cabinets, dark wood cabinets, an alcove shower, grey tiles, ceramic tiles, a vessel sink, granite worktops, a hinged door and white worktops.
This is an example of a medium sized contemporary bathroom in Chicago with recessed-panel cabinets, dark wood cabinets, an alcove shower, grey tiles, ceramic tiles, a vessel sink, granite worktops, a hinged door and white worktops.
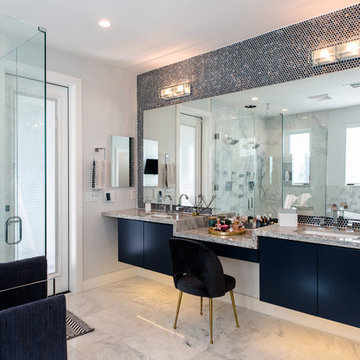
Inspiration for a large modern ensuite bathroom in Phoenix with flat-panel cabinets, black cabinets, a freestanding bath, a walk-in shower, black tiles, grey tiles, mosaic tiles, grey walls, marble flooring, a submerged sink, granite worktops, multi-coloured floors, a hinged door and multi-coloured worktops.
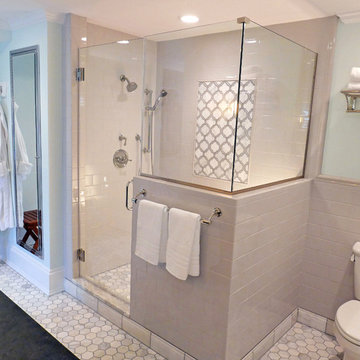
R.B. Schwarz, Inc. built a large shower stall with a niche bench and multiple shower heads. We added a vanity with his-and-her sinks and mirrors. The bathroom includes a floor to ceiling medicine cabinet.
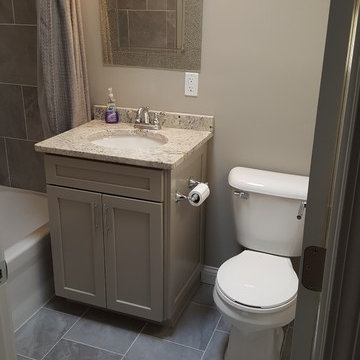
Upgraded small hall bath on a tight budget.
Photo of a small traditional family bathroom in Indianapolis with shaker cabinets, an alcove bath, a shower/bath combination, a two-piece toilet, grey tiles, porcelain tiles, green walls, porcelain flooring, a submerged sink, granite worktops and grey cabinets.
Photo of a small traditional family bathroom in Indianapolis with shaker cabinets, an alcove bath, a shower/bath combination, a two-piece toilet, grey tiles, porcelain tiles, green walls, porcelain flooring, a submerged sink, granite worktops and grey cabinets.
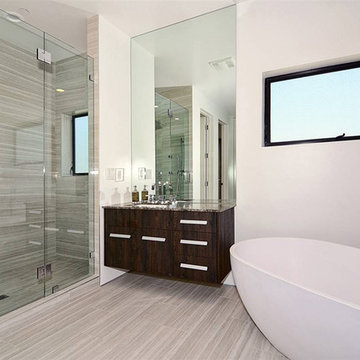
Inspiration for a medium sized modern ensuite bathroom in Los Angeles with flat-panel cabinets, light wood cabinets, a freestanding bath, an alcove shower, a two-piece toilet, grey tiles, ceramic tiles, white walls, ceramic flooring, a submerged sink, granite worktops, grey floors and a hinged door.
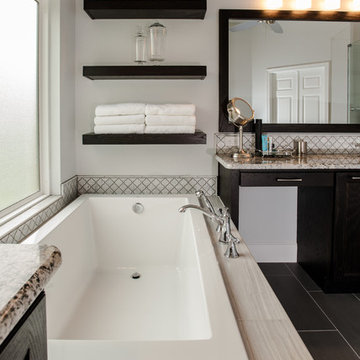
Tile plays a dramatic role in this newly remodeled Keller, TX bathroom remodel. Decorative arabesque white Carrera marble tile is incorporated above the tub, across the vanity and on the shower walls.
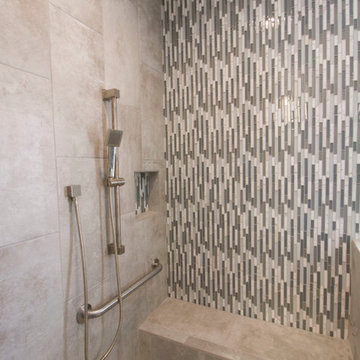
Cabinetry Designer: Aaron Mauk
Photographer Roots Photography
This is an example of a medium sized traditional ensuite bathroom in Other with a submerged sink, raised-panel cabinets, white cabinets, granite worktops, a built-in shower, a two-piece toilet, grey tiles, ceramic tiles, grey walls and ceramic flooring.
This is an example of a medium sized traditional ensuite bathroom in Other with a submerged sink, raised-panel cabinets, white cabinets, granite worktops, a built-in shower, a two-piece toilet, grey tiles, ceramic tiles, grey walls and ceramic flooring.
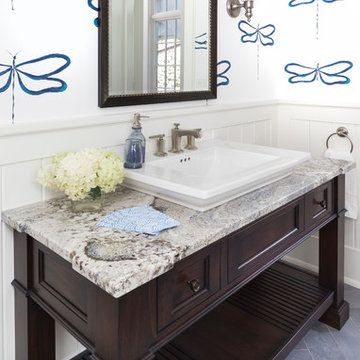
Builder: John Kraemer & Sons | Architect: Swan Architecture | Interiors: Katie Redpath Constable | Landscaping: Bechler Landscapes | Photography: Landmark Photography
Bathroom with Grey Tiles and Granite Worktops Ideas and Designs
9

 Shelves and shelving units, like ladder shelves, will give you extra space without taking up too much floor space. Also look for wire, wicker or fabric baskets, large and small, to store items under or next to the sink, or even on the wall.
Shelves and shelving units, like ladder shelves, will give you extra space without taking up too much floor space. Also look for wire, wicker or fabric baskets, large and small, to store items under or next to the sink, or even on the wall.  The sink, the mirror, shower and/or bath are the places where you might want the clearest and strongest light. You can use these if you want it to be bright and clear. Otherwise, you might want to look at some soft, ambient lighting in the form of chandeliers, short pendants or wall lamps. You could use accent lighting around your bath in the form to create a tranquil, spa feel, as well.
The sink, the mirror, shower and/or bath are the places where you might want the clearest and strongest light. You can use these if you want it to be bright and clear. Otherwise, you might want to look at some soft, ambient lighting in the form of chandeliers, short pendants or wall lamps. You could use accent lighting around your bath in the form to create a tranquil, spa feel, as well. 