Bathroom with Grey Tiles and Grey Walls Ideas and Designs
Refine by:
Budget
Sort by:Popular Today
101 - 120 of 62,058 photos
Item 1 of 3

Master bath featuring a long vanity and Quartzite countertops. The flooring of dark limestone was paired with the showers light grey marble to convey a more modern appearance via the higher contrasting shades.

Photos by Shawn Lortie Photography
Photo of a medium sized contemporary ensuite bathroom in DC Metro with a built-in shower, grey tiles, porcelain tiles, grey walls, porcelain flooring, solid surface worktops, grey floors, an open shower, medium wood cabinets and a submerged sink.
Photo of a medium sized contemporary ensuite bathroom in DC Metro with a built-in shower, grey tiles, porcelain tiles, grey walls, porcelain flooring, solid surface worktops, grey floors, an open shower, medium wood cabinets and a submerged sink.

Photo by Alan Tansey
This East Village penthouse was designed for nocturnal entertaining. Reclaimed wood lines the walls and counters of the kitchen and dark tones accent the different spaces of the apartment. Brick walls were exposed and the stair was stripped to its raw steel finish. The guest bath shower is lined with textured slate while the floor is clad in striped Moroccan tile.

© Paul Bardagjy Photography
Inspiration for a small contemporary half tiled bathroom in Austin with mosaic tiles, a walk-in shower, a submerged sink, grey walls, medium wood cabinets, solid surface worktops, mosaic tile flooring, grey tiles, an open shower, a one-piece toilet, grey floors, flat-panel cabinets, brown worktops and a feature wall.
Inspiration for a small contemporary half tiled bathroom in Austin with mosaic tiles, a walk-in shower, a submerged sink, grey walls, medium wood cabinets, solid surface worktops, mosaic tile flooring, grey tiles, an open shower, a one-piece toilet, grey floors, flat-panel cabinets, brown worktops and a feature wall.
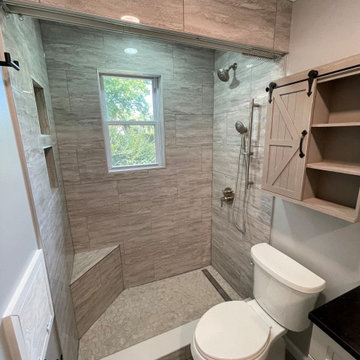
Need a little more natural light in your bathroom? Add a window and surface mounted LED shower light for a bit more ambiance.
Design ideas for a small modern ensuite bathroom in Baltimore with shaker cabinets, grey cabinets, an alcove shower, a two-piece toilet, grey tiles, ceramic tiles, grey walls, porcelain flooring, a submerged sink, quartz worktops, grey floors, a shower curtain, grey worktops, a wall niche, a single sink and a freestanding vanity unit.
Design ideas for a small modern ensuite bathroom in Baltimore with shaker cabinets, grey cabinets, an alcove shower, a two-piece toilet, grey tiles, ceramic tiles, grey walls, porcelain flooring, a submerged sink, quartz worktops, grey floors, a shower curtain, grey worktops, a wall niche, a single sink and a freestanding vanity unit.
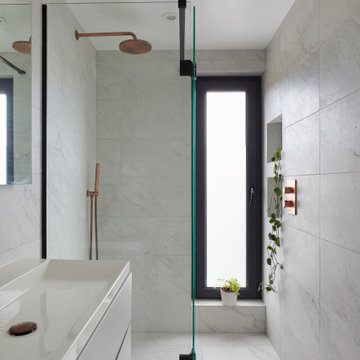
Photo of a medium sized modern grey and black ensuite bathroom in London with louvered cabinets, grey cabinets, a walk-in shower, grey tiles, porcelain tiles, grey walls, porcelain flooring, an integrated sink, grey floors, a hinged door, a wall niche and a floating vanity unit.

Wet Room, Modern Wet Room Perfect Bathroom FInish, Amazing Grey Tiles, Stone Bathrooms, Small Bathroom, Brushed Gold Tapware, Bricked Bath Wet Room
This is an example of a small nautical bathroom in Perth with shaker cabinets, white cabinets, a built-in bath, grey tiles, porcelain tiles, grey walls, porcelain flooring, a built-in sink, solid surface worktops, grey floors, an open shower, white worktops, a single sink and a floating vanity unit.
This is an example of a small nautical bathroom in Perth with shaker cabinets, white cabinets, a built-in bath, grey tiles, porcelain tiles, grey walls, porcelain flooring, a built-in sink, solid surface worktops, grey floors, an open shower, white worktops, a single sink and a floating vanity unit.

Design ideas for a contemporary bathroom in Sunshine Coast with flat-panel cabinets, beige cabinets, a freestanding bath, grey tiles, grey walls, a vessel sink, grey floors, white worktops, double sinks and a floating vanity unit.

A combination of oak and pastel blue created a calming oasis to lye in the tranquil bath and watch the world go by. New Velux solar skylight and louvre window were installed to add ventilation and light.
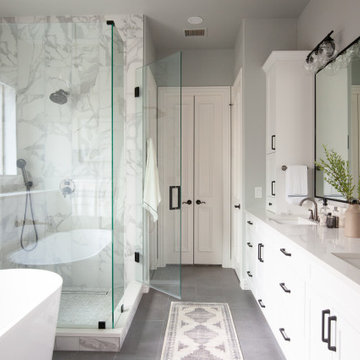
This is an example of a large traditional ensuite bathroom in Dallas with shaker cabinets, white cabinets, a freestanding bath, a corner shower, a two-piece toilet, grey tiles, porcelain tiles, grey walls, porcelain flooring, a submerged sink, engineered stone worktops, grey floors, a hinged door, white worktops, an enclosed toilet, double sinks and a built in vanity unit.
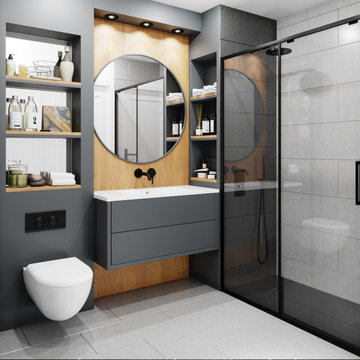
Initial render design
Photo of a small contemporary grey and brown ensuite bathroom in London with flat-panel cabinets, grey cabinets, a walk-in shower, a wall mounted toilet, grey tiles, porcelain tiles, grey walls, porcelain flooring, quartz worktops, grey floors, a sliding door, white worktops, feature lighting, a single sink and a floating vanity unit.
Photo of a small contemporary grey and brown ensuite bathroom in London with flat-panel cabinets, grey cabinets, a walk-in shower, a wall mounted toilet, grey tiles, porcelain tiles, grey walls, porcelain flooring, quartz worktops, grey floors, a sliding door, white worktops, feature lighting, a single sink and a floating vanity unit.
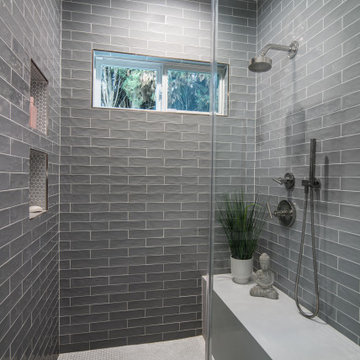
Inspiration for a medium sized nautical family bathroom in Los Angeles with recessed-panel cabinets, white cabinets, an alcove shower, a one-piece toilet, grey tiles, ceramic tiles, grey walls, ceramic flooring, a submerged sink, engineered stone worktops, white floors, a hinged door, white worktops, a shower bench, a single sink and a built in vanity unit.

Photo of a medium sized contemporary ensuite bathroom in Seattle with flat-panel cabinets, light wood cabinets, an alcove bath, a built-in shower, a two-piece toilet, grey tiles, porcelain tiles, grey walls, porcelain flooring, a submerged sink, engineered stone worktops, grey floors, an open shower, white worktops, an enclosed toilet, double sinks, a floating vanity unit and a vaulted ceiling.

This is an example of a medium sized classic ensuite bathroom in Chicago with recessed-panel cabinets, white cabinets, a freestanding bath, a corner shower, a one-piece toilet, grey tiles, marble tiles, grey walls, marble flooring, a submerged sink, marble worktops, grey floors, a hinged door, grey worktops, a wall niche, double sinks, a built in vanity unit and wainscoting.

Large contemporary ensuite bathroom in Perth with flat-panel cabinets, brown cabinets, a freestanding bath, a walk-in shower, a wall mounted toilet, grey tiles, porcelain tiles, grey walls, porcelain flooring, a built-in sink, engineered stone worktops, grey floors, an open shower, white worktops, an enclosed toilet, double sinks and a floating vanity unit.

Family bathroom with oak vanity, walk-in shower and freestanding tub with large format grey tiles.
Inspiration for a modern ensuite bathroom in Melbourne with beige cabinets, a freestanding bath, a walk-in shower, grey tiles, porcelain tiles, grey walls, porcelain flooring, engineered stone worktops, an open shower, a wall niche and a floating vanity unit.
Inspiration for a modern ensuite bathroom in Melbourne with beige cabinets, a freestanding bath, a walk-in shower, grey tiles, porcelain tiles, grey walls, porcelain flooring, engineered stone worktops, an open shower, a wall niche and a floating vanity unit.

Photo of a medium sized contemporary grey and brown ensuite bathroom in Other with flat-panel cabinets, grey cabinets, an alcove bath, a wall mounted toilet, grey tiles, porcelain tiles, grey walls, porcelain flooring, an integrated sink, solid surface worktops, beige floors, a shower curtain, white worktops, a single sink and a freestanding vanity unit.

Photo of a traditional bathroom in Other with grey cabinets, a freestanding bath, a corner shower, grey tiles, marble tiles, grey walls, marble flooring, marble worktops, a hinged door, white worktops, an enclosed toilet, shaker cabinets, grey floors and a built in vanity unit.

Modern bathroom remodel.
Design ideas for a medium sized modern ensuite bathroom in Chicago with medium wood cabinets, a built-in shower, a two-piece toilet, grey tiles, porcelain tiles, grey walls, porcelain flooring, a submerged sink, engineered stone worktops, grey floors, an open shower, white worktops, a laundry area, double sinks, a built in vanity unit, a vaulted ceiling and flat-panel cabinets.
Design ideas for a medium sized modern ensuite bathroom in Chicago with medium wood cabinets, a built-in shower, a two-piece toilet, grey tiles, porcelain tiles, grey walls, porcelain flooring, a submerged sink, engineered stone worktops, grey floors, an open shower, white worktops, a laundry area, double sinks, a built in vanity unit, a vaulted ceiling and flat-panel cabinets.

This is an example of a small contemporary ensuite bathroom in Barcelona with flat-panel cabinets, white cabinets, a built-in shower, a one-piece toilet, grey tiles, ceramic tiles, grey walls, ceramic flooring, a submerged sink, engineered stone worktops, grey floors, a sliding door, white worktops, a single sink and a built in vanity unit.
Bathroom with Grey Tiles and Grey Walls Ideas and Designs
6

 Shelves and shelving units, like ladder shelves, will give you extra space without taking up too much floor space. Also look for wire, wicker or fabric baskets, large and small, to store items under or next to the sink, or even on the wall.
Shelves and shelving units, like ladder shelves, will give you extra space without taking up too much floor space. Also look for wire, wicker or fabric baskets, large and small, to store items under or next to the sink, or even on the wall.  The sink, the mirror, shower and/or bath are the places where you might want the clearest and strongest light. You can use these if you want it to be bright and clear. Otherwise, you might want to look at some soft, ambient lighting in the form of chandeliers, short pendants or wall lamps. You could use accent lighting around your bath in the form to create a tranquil, spa feel, as well.
The sink, the mirror, shower and/or bath are the places where you might want the clearest and strongest light. You can use these if you want it to be bright and clear. Otherwise, you might want to look at some soft, ambient lighting in the form of chandeliers, short pendants or wall lamps. You could use accent lighting around your bath in the form to create a tranquil, spa feel, as well. 