Bathroom with Grey Tiles and Marble Flooring Ideas and Designs
Refine by:
Budget
Sort by:Popular Today
161 - 180 of 13,917 photos
Item 1 of 3
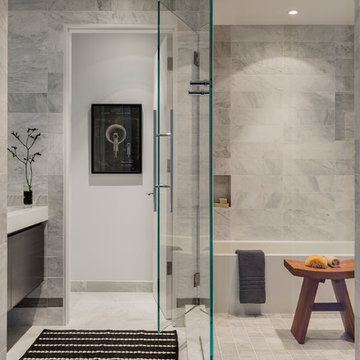
This bathroom renovation created a wet-zone, containing a rain shower head in the ceiling and a soaking tub.
Michael Lee Photography
This is an example of a modern wet room bathroom in Boston with flat-panel cabinets, dark wood cabinets, a submerged bath, grey tiles, marble tiles, grey walls, marble flooring, solid surface worktops, grey floors, a hinged door, white worktops and a floating vanity unit.
This is an example of a modern wet room bathroom in Boston with flat-panel cabinets, dark wood cabinets, a submerged bath, grey tiles, marble tiles, grey walls, marble flooring, solid surface worktops, grey floors, a hinged door, white worktops and a floating vanity unit.
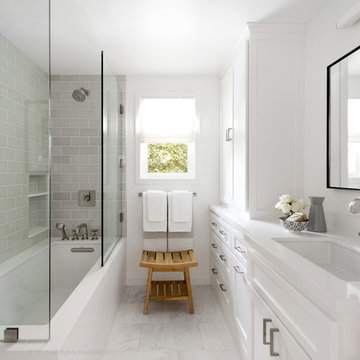
DESIGN BUILD REMODEL | Master Bath Transformation | FOUR POINT DESIGN BUILD INC | Part Ten
This completely transformed 3,500+ sf family dream home sits atop the gorgeous hills of Calabasas, CA and celebrates the strategic and eclectic merging of contemporary and mid-century modern styles with the earthy touches of a world traveler!
AS SEEN IN Better Homes and Gardens | BEFORE & AFTER | 10 page feature and COVER | Spring 2016
To see more of this fantastic transformation, watch for the launch of our NEW website and blog THE FOUR POINT REPORT, where we celebrate this and other incredible design build journey! Launching September 2016.
Photography by Riley Jamison
#masterbathroom #remodel #LAinteriordesigner #builder #dreamproject #oneinamillion

The goal of this bath was to create a spa-like feel. Opting for the dominant color of white accented by sage green contributed to the successful outcome. A 54” white vanity with double sinks topped with Carrera marble continued the monochromatic color scheme. The Eva collection of Moen brand fixtures in a brushed nickel finish were selected for the faucet, towel ring, paper holder, and towel bars. Double bands of glass mosaic tile and niche backing accented the 3x6 Brennero Carrera tile on the shower walls. A Moentrol valve faucet was installed in the shower in order to have force and flow balance.
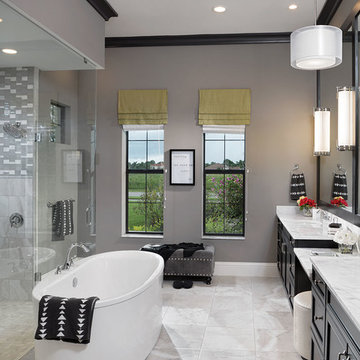
Inspiration for a large classic ensuite bathroom in Orlando with shaker cabinets, black cabinets, grey tiles, white tiles, a freestanding bath, a walk-in shower, a one-piece toilet, porcelain tiles, grey walls, marble flooring, a submerged sink and marble worktops.
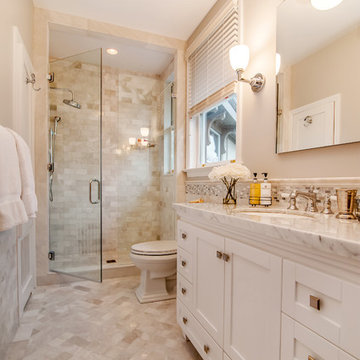
guest bath with marble mosaic tile, marble floor and base, custom wood J Tribble vanity with marble top
This is an example of a traditional bathroom in New York with freestanding cabinets, white cabinets, a freestanding bath, a corner shower, a one-piece toilet, grey tiles, mosaic tiles, white walls, marble flooring, a submerged sink and marble worktops.
This is an example of a traditional bathroom in New York with freestanding cabinets, white cabinets, a freestanding bath, a corner shower, a one-piece toilet, grey tiles, mosaic tiles, white walls, marble flooring, a submerged sink and marble worktops.
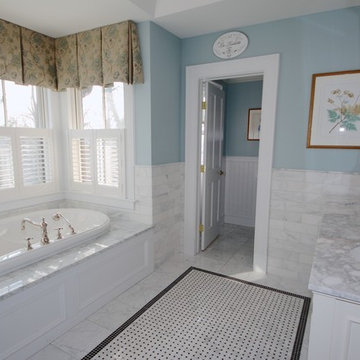
Krista Boland
Design ideas for a large victorian ensuite bathroom in New York with recessed-panel cabinets, white cabinets, an alcove bath, an alcove shower, a two-piece toilet, grey tiles, stone tiles, blue walls, marble flooring, a submerged sink and marble worktops.
Design ideas for a large victorian ensuite bathroom in New York with recessed-panel cabinets, white cabinets, an alcove bath, an alcove shower, a two-piece toilet, grey tiles, stone tiles, blue walls, marble flooring, a submerged sink and marble worktops.
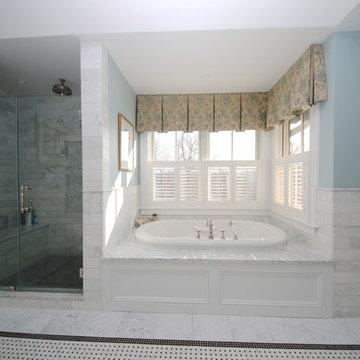
Krista Boland
Design ideas for a large victorian ensuite bathroom in New York with recessed-panel cabinets, white cabinets, an alcove bath, an alcove shower, a two-piece toilet, grey tiles, stone tiles, blue walls, marble flooring, a submerged sink and marble worktops.
Design ideas for a large victorian ensuite bathroom in New York with recessed-panel cabinets, white cabinets, an alcove bath, an alcove shower, a two-piece toilet, grey tiles, stone tiles, blue walls, marble flooring, a submerged sink and marble worktops.
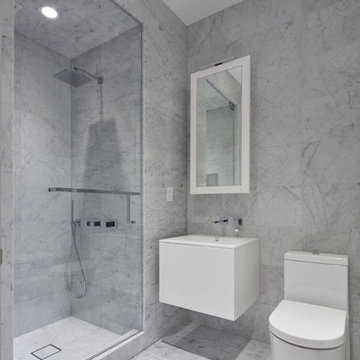
Steven Brown
Small modern ensuite bathroom in New York with white cabinets, an alcove shower, a one-piece toilet, grey tiles, stone tiles, grey walls, marble flooring, engineered stone worktops and a submerged sink.
Small modern ensuite bathroom in New York with white cabinets, an alcove shower, a one-piece toilet, grey tiles, stone tiles, grey walls, marble flooring, engineered stone worktops and a submerged sink.
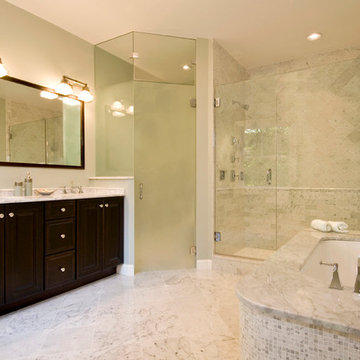
Metropolitan ShowHouse Collection
This is an example of a medium sized traditional ensuite bathroom in Boston with raised-panel cabinets, dark wood cabinets, a submerged bath, a corner shower, a one-piece toilet, grey tiles, white tiles, porcelain tiles, grey walls, marble flooring, a submerged sink, marble worktops, grey floors and a hinged door.
This is an example of a medium sized traditional ensuite bathroom in Boston with raised-panel cabinets, dark wood cabinets, a submerged bath, a corner shower, a one-piece toilet, grey tiles, white tiles, porcelain tiles, grey walls, marble flooring, a submerged sink, marble worktops, grey floors and a hinged door.
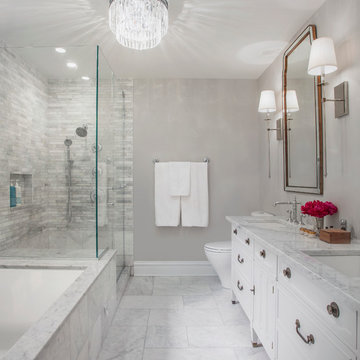
We turned an awkward pair of closets into this en suite master bathroom. They wanted a classic simple bathroom with some traditional details. My favorite element is the vanity which was a dresser in it's former life.
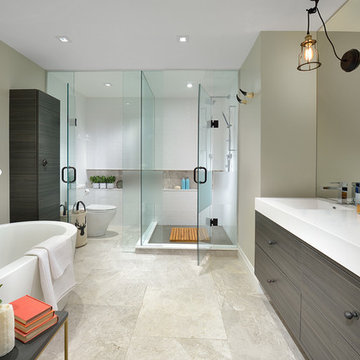
Arnal Photography
Design ideas for a medium sized modern ensuite bathroom in Toronto with an integrated sink, flat-panel cabinets, grey cabinets, solid surface worktops, a freestanding bath, a corner shower, a two-piece toilet, grey tiles, stone tiles, grey walls and marble flooring.
Design ideas for a medium sized modern ensuite bathroom in Toronto with an integrated sink, flat-panel cabinets, grey cabinets, solid surface worktops, a freestanding bath, a corner shower, a two-piece toilet, grey tiles, stone tiles, grey walls and marble flooring.
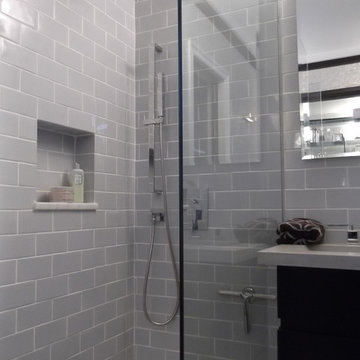
A glass panel was used to create an open feeling . The counter surface on sick is done in a one piece polished cement . All fixtures are done in polished nickel from Lacava Italy. There is a stationary shower head along with a hand held wand on gliding bar.
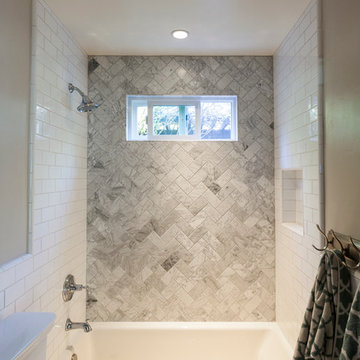
Photo of a small bohemian bathroom in San Francisco with a submerged sink, flat-panel cabinets, marble worktops, an alcove bath, a shower/bath combination, grey tiles, metro tiles, grey walls and marble flooring.
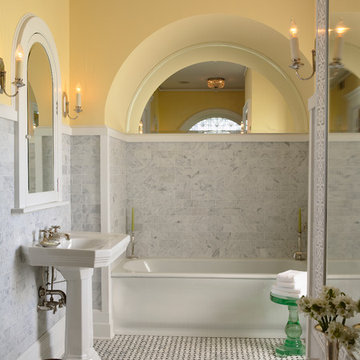
Architecture & Interior Design: David Heide Design Studio -- Photos: Susan Gilmore
Photo of a traditional grey and yellow ensuite bathroom in Minneapolis with a pedestal sink, yellow walls, an alcove bath, grey tiles, stone tiles, marble flooring and multi-coloured floors.
Photo of a traditional grey and yellow ensuite bathroom in Minneapolis with a pedestal sink, yellow walls, an alcove bath, grey tiles, stone tiles, marble flooring and multi-coloured floors.
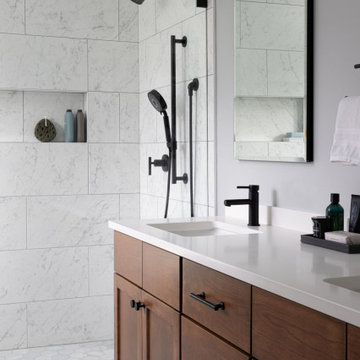
Our clients wanted to add an ensuite bathroom to their charming 1950’s Cape Cod, but they were reluctant to sacrifice the only closet in their owner’s suite. The hall bathroom they’d been sharing with their kids was also in need of an update so we took this into consideration during the design phase to come up with a creative new layout that would tick all their boxes.
By relocating the hall bathroom, we were able to create an ensuite bathroom with a generous shower, double vanity, and plenty of space left over for a separate walk-in closet. We paired the classic look of marble with matte black fixtures to add a sophisticated, modern edge. The natural wood tones of the vanity and teak bench bring warmth to the space. A frosted glass pocket door to the walk-through closet provides privacy, but still allows light through. We gave our clients additional storage by building drawers into the Cape Cod’s eave space.
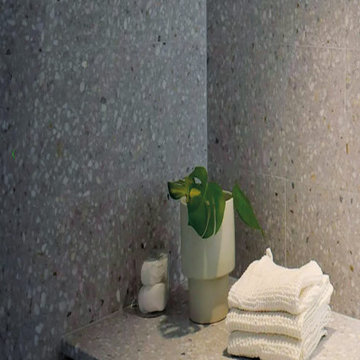
The renowned quality of Agglotech products drew the designers to the company’s Venetian terrazzo, color SB240 Torcello, for the entire flooring of this home’s living area. Delicate, ashen tones adorn the living room and kitchen in perfect harmony with the surrounding wood design features. White marble aggregate, in the tradition of Venetian seminato flooring, further exalts the attention to detail of this elegant setting.
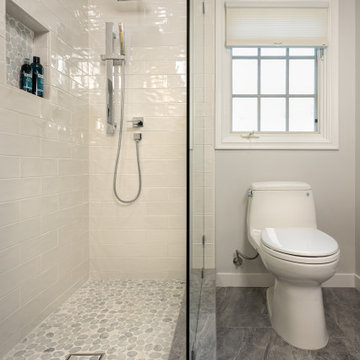
Guest bathroom / kids bathroom that was modernized a bit in style but still preserved some classical items so not to stray to far away from the houses original style.
The floor is matte finish marble, same marble continues also on the pony wall and the shower dam.
The shower is a walk-in shower since the space is limited and a door swinging will block the space.
The vanity is made out of walnut and its completely custom made.
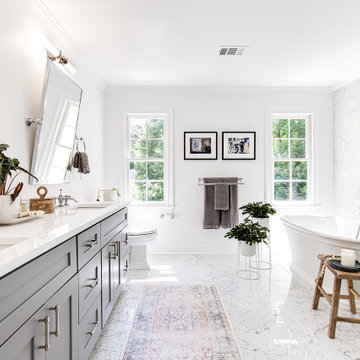
Design ideas for a medium sized traditional ensuite bathroom in Atlanta with shaker cabinets, grey cabinets, a freestanding bath, a built-in shower, a one-piece toilet, grey tiles, marble tiles, white walls, marble flooring, a submerged sink, engineered stone worktops, grey floors, a hinged door, white worktops, a wall niche, double sinks and a built in vanity unit.

Calm and serene master with steam shower and double shower head. Low sheen walnut cabinets add warmth and color
Large midcentury ensuite bathroom in Chicago with medium wood cabinets, a freestanding bath, a double shower, a one-piece toilet, grey tiles, marble tiles, grey walls, marble flooring, a submerged sink, engineered stone worktops, grey floors, a hinged door, white worktops, a shower bench, double sinks, a built in vanity unit and shaker cabinets.
Large midcentury ensuite bathroom in Chicago with medium wood cabinets, a freestanding bath, a double shower, a one-piece toilet, grey tiles, marble tiles, grey walls, marble flooring, a submerged sink, engineered stone worktops, grey floors, a hinged door, white worktops, a shower bench, double sinks, a built in vanity unit and shaker cabinets.

In addition to the use of light quartz and marble, we strategically used mirrors to give the small master bath the illusion of being spacious and airy. Adding paneling to the walls and mirrors gives the room a seamless, finished look, which is highlighted by lights integrated into the mirrors. The white and gray quartz and marble throughout the bathroom. The custom quartz faucet detail we created behind the soaking tub is special touch that sets this room apart.
Rudloff Custom Builders has won Best of Houzz for Customer Service in 2014, 2015 2016, 2017, 2019, and 2020. We also were voted Best of Design in 2016, 2017, 2018, 2019 and 2020, which only 2% of professionals receive. Rudloff Custom Builders has been featured on Houzz in their Kitchen of the Week, What to Know About Using Reclaimed Wood in the Kitchen as well as included in their Bathroom WorkBook article. We are a full service, certified remodeling company that covers all of the Philadelphia suburban area. This business, like most others, developed from a friendship of young entrepreneurs who wanted to make a difference in their clients’ lives, one household at a time. This relationship between partners is much more than a friendship. Edward and Stephen Rudloff are brothers who have renovated and built custom homes together paying close attention to detail. They are carpenters by trade and understand concept and execution. Rudloff Custom Builders will provide services for you with the highest level of professionalism, quality, detail, punctuality and craftsmanship, every step of the way along our journey together.
Specializing in residential construction allows us to connect with our clients early in the design phase to ensure that every detail is captured as you imagined. One stop shopping is essentially what you will receive with Rudloff Custom Builders from design of your project to the construction of your dreams, executed by on-site project managers and skilled craftsmen. Our concept: envision our client’s ideas and make them a reality. Our mission: CREATING LIFETIME RELATIONSHIPS BUILT ON TRUST AND INTEGRITY.
Photo Credit: Linda McManus Images
Bathroom with Grey Tiles and Marble Flooring Ideas and Designs
9

 Shelves and shelving units, like ladder shelves, will give you extra space without taking up too much floor space. Also look for wire, wicker or fabric baskets, large and small, to store items under or next to the sink, or even on the wall.
Shelves and shelving units, like ladder shelves, will give you extra space without taking up too much floor space. Also look for wire, wicker or fabric baskets, large and small, to store items under or next to the sink, or even on the wall.  The sink, the mirror, shower and/or bath are the places where you might want the clearest and strongest light. You can use these if you want it to be bright and clear. Otherwise, you might want to look at some soft, ambient lighting in the form of chandeliers, short pendants or wall lamps. You could use accent lighting around your bath in the form to create a tranquil, spa feel, as well.
The sink, the mirror, shower and/or bath are the places where you might want the clearest and strongest light. You can use these if you want it to be bright and clear. Otherwise, you might want to look at some soft, ambient lighting in the form of chandeliers, short pendants or wall lamps. You could use accent lighting around your bath in the form to create a tranquil, spa feel, as well. 