Bathroom with Grey Tiles and Multi-coloured Worktops Ideas and Designs
Refine by:
Budget
Sort by:Popular Today
141 - 160 of 2,049 photos
Item 1 of 3
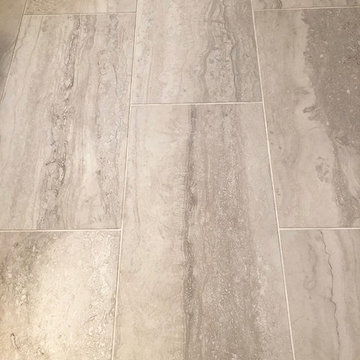
This is an example of a small classic shower room bathroom in Tampa with shaker cabinets, grey cabinets, an alcove shower, a one-piece toilet, grey tiles, porcelain tiles, grey walls, porcelain flooring, a submerged sink, granite worktops, grey floors, a hinged door and multi-coloured worktops.

Powder room with patterned cement tile floors, custom shower doors, Slate wood stain vanity, toto toilet, wood and iron display tower.
Design ideas for a small contemporary bathroom in Philadelphia with recessed-panel cabinets, distressed cabinets, a double shower, a bidet, grey tiles, metro tiles, beige walls, porcelain flooring, a submerged sink, granite worktops, grey floors, a hinged door, multi-coloured worktops, a wall niche, a single sink, a freestanding vanity unit and a wood ceiling.
Design ideas for a small contemporary bathroom in Philadelphia with recessed-panel cabinets, distressed cabinets, a double shower, a bidet, grey tiles, metro tiles, beige walls, porcelain flooring, a submerged sink, granite worktops, grey floors, a hinged door, multi-coloured worktops, a wall niche, a single sink, a freestanding vanity unit and a wood ceiling.
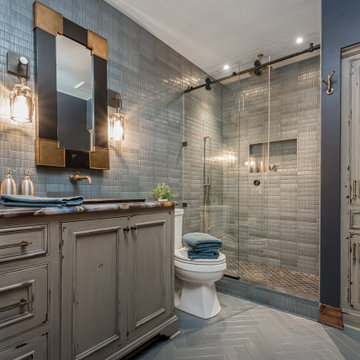
Inspiration for a large traditional bathroom in Milwaukee with an alcove shower, a two-piece toilet, grey tiles, blue walls, marble worktops, a sliding door, a single sink, a built in vanity unit, beaded cabinets, distressed cabinets, mosaic tiles, a built-in sink, grey floors and multi-coloured worktops.
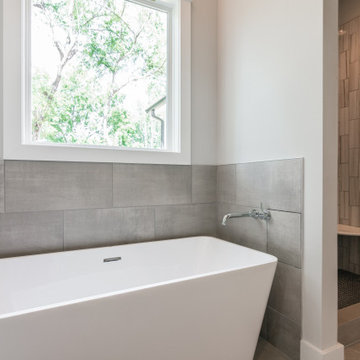
This is an example of a large farmhouse ensuite bathroom in Nashville with raised-panel cabinets, grey cabinets, a freestanding bath, an alcove shower, grey tiles, porcelain tiles, grey walls, porcelain flooring, a submerged sink, granite worktops, beige floors, a shower curtain and multi-coloured worktops.

Inspiration for a contemporary ensuite bathroom in Sydney with light wood cabinets, grey tiles, white walls, a built-in sink, multi-coloured floors, a walk-in shower, metro tiles, ceramic flooring, marble worktops, an open shower, multi-coloured worktops and flat-panel cabinets.
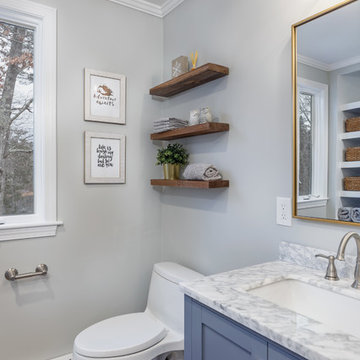
This children's bathroom remodel is chic and a room the kids can grow into. Featuring a semi-custom double vanity, with antique bronze mirrors, marble countertop, gorgeous glass subway tile, a custom glass shower door and custom built-in open shelving.
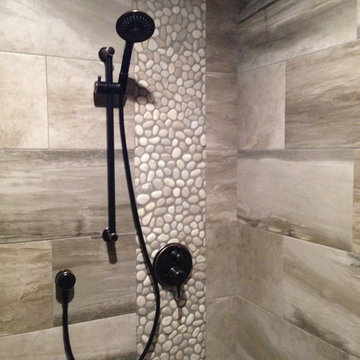
Christine Craig
This is an example of a large classic ensuite wet room bathroom in Santa Barbara with recessed-panel cabinets, brown cabinets, a one-piece toilet, grey tiles, ceramic tiles, beige walls, slate flooring, a submerged sink, engineered stone worktops, black floors, a hinged door and multi-coloured worktops.
This is an example of a large classic ensuite wet room bathroom in Santa Barbara with recessed-panel cabinets, brown cabinets, a one-piece toilet, grey tiles, ceramic tiles, beige walls, slate flooring, a submerged sink, engineered stone worktops, black floors, a hinged door and multi-coloured worktops.
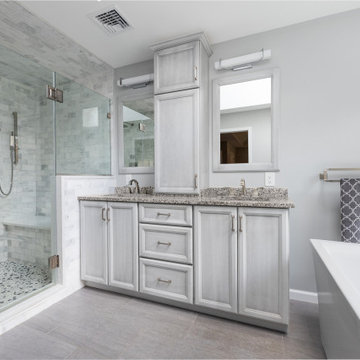
Large modern ensuite bathroom in New York with grey cabinets, grey tiles, a submerged sink, a hinged door, multi-coloured worktops and double sinks.
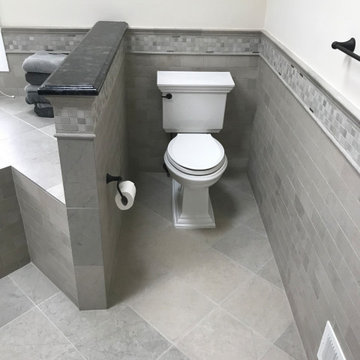
Design ideas for a large modern ensuite bathroom in New York with shaker cabinets, black cabinets, a hot tub, a walk-in shower, a two-piece toilet, grey tiles, marble tiles, grey walls, marble flooring, a submerged sink, granite worktops, grey floors, a hinged door, multi-coloured worktops, a shower bench, double sinks and a built in vanity unit.
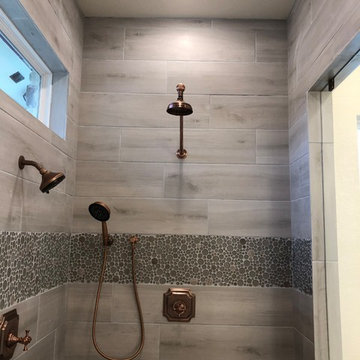
Photo of a large farmhouse ensuite bathroom in Austin with raised-panel cabinets, white cabinets, a freestanding bath, a corner shower, a two-piece toilet, grey tiles, ceramic tiles, beige walls, ceramic flooring, a submerged sink, granite worktops, grey floors, an open shower and multi-coloured worktops.
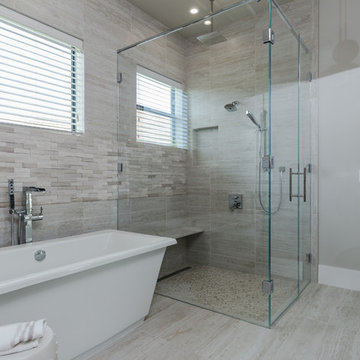
Medium sized contemporary ensuite bathroom in Tampa with flat-panel cabinets, medium wood cabinets, a freestanding bath, a built-in shower, grey tiles, porcelain tiles, porcelain flooring, a submerged sink, engineered stone worktops, multi-coloured floors, a hinged door and multi-coloured worktops.
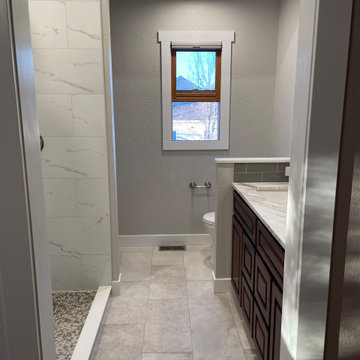
This was a large remodel in a small space! We brought in more natural light by removing the toilet wall and door. We replaced the tub with a custom floor to ceiling shower and a 70" tall custom shower niche! Hello Costco shampoo bottles! We also installed grey glass subway tile all the way to the vaulted ceiling. New floor tile and trim throughout the space. This was a fun project!
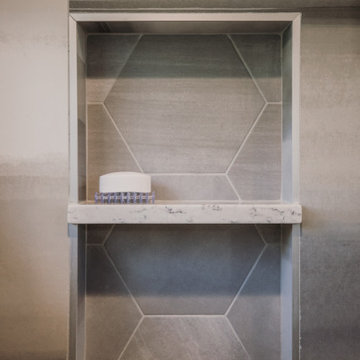
A comfortable hall bathroom perfect for guests.
Inspiration for a medium sized contemporary shower room bathroom in Albuquerque with shaker cabinets, dark wood cabinets, an alcove shower, a one-piece toilet, grey tiles, grey walls, ceramic flooring, a submerged sink, grey floors, a hinged door, multi-coloured worktops, a wall niche, a single sink and a built in vanity unit.
Inspiration for a medium sized contemporary shower room bathroom in Albuquerque with shaker cabinets, dark wood cabinets, an alcove shower, a one-piece toilet, grey tiles, grey walls, ceramic flooring, a submerged sink, grey floors, a hinged door, multi-coloured worktops, a wall niche, a single sink and a built in vanity unit.
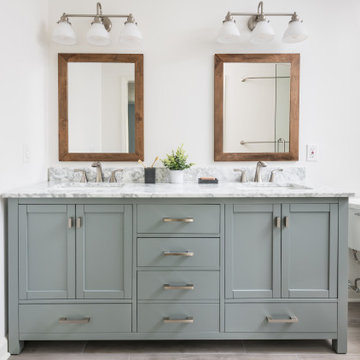
This is an example of a small contemporary ensuite bathroom in Atlanta with recessed-panel cabinets, green cabinets, an alcove shower, a two-piece toilet, grey tiles, ceramic tiles, white walls, porcelain flooring, a submerged sink, marble worktops, grey floors, multi-coloured worktops, a shower bench, double sinks and a freestanding vanity unit.
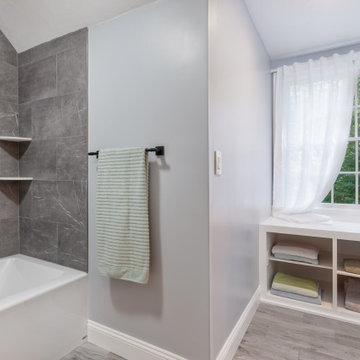
While this bathroom was big enough for two growing boys, the outdated room was not up to par. A quick face lift of this room and a new custom built-in brought it all together.
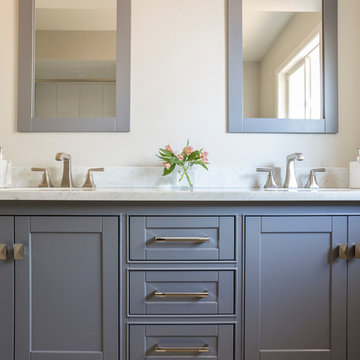
The main floor bath received a new vanity with his and hers sinks and matching vanity mirrors.
Photo of a large classic family bathroom in Portland with shaker cabinets, white cabinets, a built-in shower, a one-piece toilet, grey tiles, ceramic tiles, grey walls, cement flooring, a submerged sink, engineered stone worktops, multi-coloured floors, a hinged door and multi-coloured worktops.
Photo of a large classic family bathroom in Portland with shaker cabinets, white cabinets, a built-in shower, a one-piece toilet, grey tiles, ceramic tiles, grey walls, cement flooring, a submerged sink, engineered stone worktops, multi-coloured floors, a hinged door and multi-coloured worktops.

Indrajit Ssathe
This is an example of a medium sized eclectic shower room bathroom in Mumbai with brown walls, a vessel sink, a wall mounted toilet, grey tiles, mosaic tile flooring, beige floors, multi-coloured worktops and flat-panel cabinets.
This is an example of a medium sized eclectic shower room bathroom in Mumbai with brown walls, a vessel sink, a wall mounted toilet, grey tiles, mosaic tile flooring, beige floors, multi-coloured worktops and flat-panel cabinets.
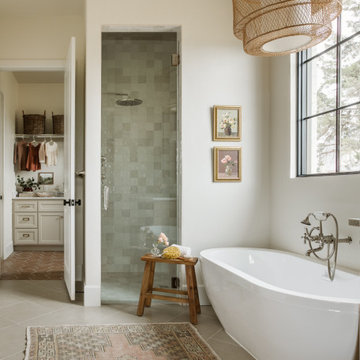
Photo of a classic ensuite bathroom in Oklahoma City with grey tiles and multi-coloured worktops.
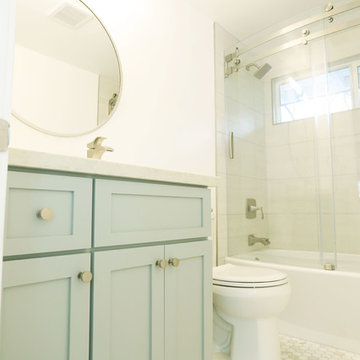
Inspiration for a medium sized retro bathroom in Los Angeles with shaker cabinets, blue cabinets, a bidet, grey tiles, porcelain tiles, white walls, marble flooring, a submerged sink, engineered stone worktops, multi-coloured floors, a sliding door and multi-coloured worktops.
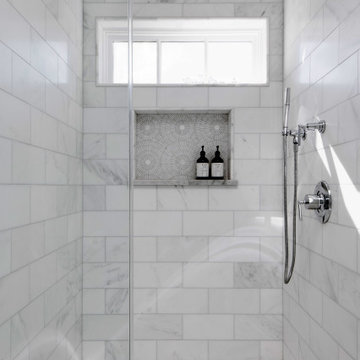
Download our free ebook, Creating the Ideal Kitchen. DOWNLOAD NOW
Bathrooms come in all shapes and sizes and each project has its unique challenges. This master bath remodel was no different. The room had been remodeled about 20 years ago as part of a large addition and consists of three separate zones – 1) tub zone, 2) vanity/storage zone and 3) shower and water closet zone. The room layout and zones had to remain the same, but the goal was to make each area more functional. In addition, having comfortable access to the tub and seating in the tub area was also high on the list, as the tub serves as an important part of the daily routine for the homeowners and their special needs son.
We started out in the tub room and determined that an undermount tub and flush deck would be much more functional and comfortable for entering and exiting the tub than the existing drop in tub with its protruding lip. A redundant radiator was eliminated from this room allowing room for a large comfortable chair that can be used as part of the daily bathing routine.
In the vanity and storage zone, the existing vanities size neither optimized the space nor provided much real storage. A few tweaks netted a much better storage solution that now includes cabinets, drawers, pull outs and a large custom built-in hutch that houses towels and other bathroom necessities. A framed custom mirror opens the space and bounces light around the room from the large existing bank of windows.
We transformed the shower and water closet room into a large walk in shower with a trench drain, making for both ease of access and a seamless look. Next, we added a niche for shampoo storage to the back wall, and updated shower fixtures to give the space new life.
The star of the bathroom is the custom marble mosaic floor tile. All the other materials take a simpler approach giving permission to the beautiful circular pattern of the mosaic to shine. White shaker cabinetry is topped with elegant Calacatta marble countertops, which also lines the shower walls. Polished nickel fixtures and sophisticated crystal lighting are simple yet sophisticated, allowing the beauty of the materials shines through.
Designed by: Susan Klimala, CKD, CBD
For more information on kitchen and bath design ideas go to: www.kitchenstudio-ge.com
Bathroom with Grey Tiles and Multi-coloured Worktops Ideas and Designs
8

 Shelves and shelving units, like ladder shelves, will give you extra space without taking up too much floor space. Also look for wire, wicker or fabric baskets, large and small, to store items under or next to the sink, or even on the wall.
Shelves and shelving units, like ladder shelves, will give you extra space without taking up too much floor space. Also look for wire, wicker or fabric baskets, large and small, to store items under or next to the sink, or even on the wall.  The sink, the mirror, shower and/or bath are the places where you might want the clearest and strongest light. You can use these if you want it to be bright and clear. Otherwise, you might want to look at some soft, ambient lighting in the form of chandeliers, short pendants or wall lamps. You could use accent lighting around your bath in the form to create a tranquil, spa feel, as well.
The sink, the mirror, shower and/or bath are the places where you might want the clearest and strongest light. You can use these if you want it to be bright and clear. Otherwise, you might want to look at some soft, ambient lighting in the form of chandeliers, short pendants or wall lamps. You could use accent lighting around your bath in the form to create a tranquil, spa feel, as well. 