Bathroom with Grey Tiles and Purple Walls Ideas and Designs
Refine by:
Budget
Sort by:Popular Today
101 - 120 of 676 photos
Item 1 of 3
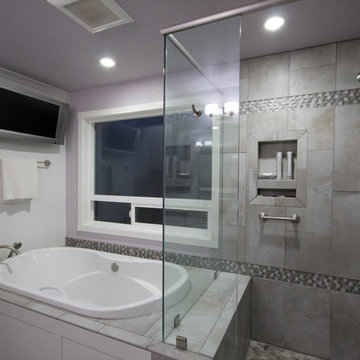
Inspiration for a small traditional ensuite bathroom in Seattle with shaker cabinets, white cabinets, a built-in bath, a corner shower, a two-piece toilet, grey tiles, ceramic tiles, purple walls, ceramic flooring, a submerged sink, engineered stone worktops, grey floors and a hinged door.
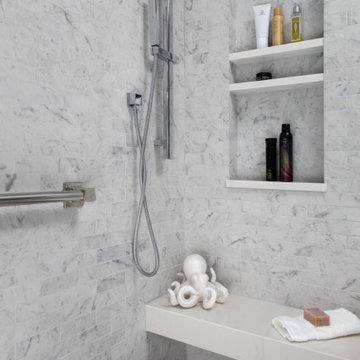
Luxury can come in many forms. In this Master Suite it shows itself through soothing colors, a rich tapestry of textures, and comfort galore. Hidden indulgences such as heated tile floors, motorized shades, and beefed-up insulation pamper the homeowners with the ease and coziness they were seeking. Work-horse tile exudes the opulence of marble with the ease of porcelain. Beautifully layered lighting amps up the illumination while bathing the space in warmth. The Suite further benefitted from the wonderful collection of art that the clients wished to have framed. The result? A Suite with tons of personality and a very personal touch.

This beautiful Vienna, VA needed a two-story addition on the existing home frame.
Our expert team designed and built this major project with many new features.
This remodel project includes three bedrooms, staircase, two full bathrooms, and closets including two walk-in closets. Plenty of storage space is included in each vanity along with plenty of lighting using sconce lights.
Three carpeted bedrooms with corresponding closets. Master bedroom with his and hers walk-in closets, master bathroom with double vanity and standing shower and separate toilet room. Bathrooms includes hardwood flooring. Shared bathroom includes double vanity.
New second floor includes carpet throughout second floor and staircase.
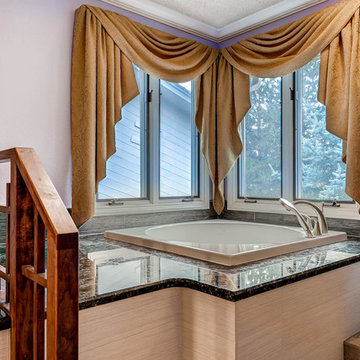
Custom cabinetry, mirror frames, trim and railing was built around the Asian inspired theme of this large spa-like master bath. A custom deck with custom railing was built to house the large Japanese soaker bath. The tub deck and countertops are a dramatic granite which compliments the cherry cabinetry and stone vessels.
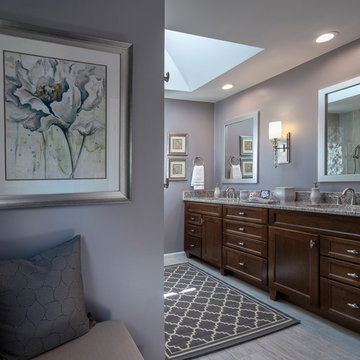
Accent Photography, SC
Design ideas for a medium sized traditional ensuite bathroom in Louisville with recessed-panel cabinets, medium wood cabinets, a double shower, a two-piece toilet, grey tiles, porcelain tiles, purple walls, porcelain flooring, a submerged sink and granite worktops.
Design ideas for a medium sized traditional ensuite bathroom in Louisville with recessed-panel cabinets, medium wood cabinets, a double shower, a two-piece toilet, grey tiles, porcelain tiles, purple walls, porcelain flooring, a submerged sink and granite worktops.
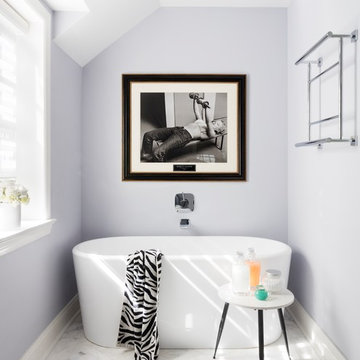
This small and serene light lavender master on-suite is packed with luxurious features such as a free standing deep soak tub, marble herringbone floors, custom grey wood vanity with a marble top, Robert abby sconces and a robern recessed medicine cabinet. The steam shower is equipped with Hansgrohee accessories, marble walls, river rock floor and a custom made shower door. Photography by Hulya Kolabas
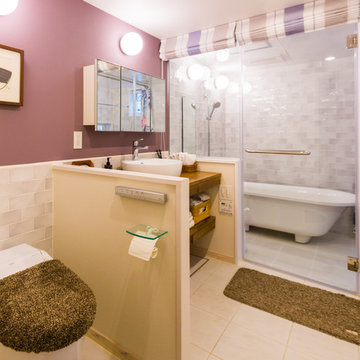
浴室・洗面・トイレスペースです。
ガラスのドアで浴室内部まで見せることにより、広さを感じさせる作りにしています。
実際は、通常のトイレ、洗面所、浴室、の大きさをくっつけただけで、特別広いわけではありません。
(※浴室だけは洗濯を干すスペースを作ったため、通常の1.5倍の広さにしました。)
ガラスの入口ドアは、少ない力で開けることのできるもので子どもでも楽に開け閉めができますし、
動きもゆっくり滑らかで手を挟むこともありません。
中が丸見えで気になる場合は、目隠しカーテンをおろすとプレイバシーを保てます。
Photo by 齋藤写真事務所
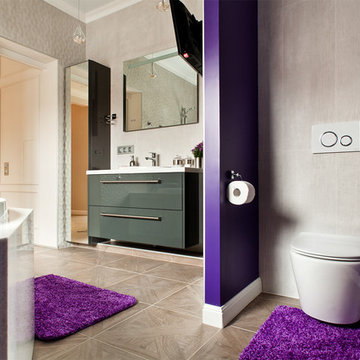
Дизайнеры Надежда Требухина, Дина Бигалиева, фотограф Наталия Кирьянова
Photo of a medium sized contemporary bathroom in Moscow with flat-panel cabinets, grey cabinets, a built-in bath, a wall mounted toilet, grey tiles, ceramic tiles, purple walls, ceramic flooring, a built-in sink and solid surface worktops.
Photo of a medium sized contemporary bathroom in Moscow with flat-panel cabinets, grey cabinets, a built-in bath, a wall mounted toilet, grey tiles, ceramic tiles, purple walls, ceramic flooring, a built-in sink and solid surface worktops.
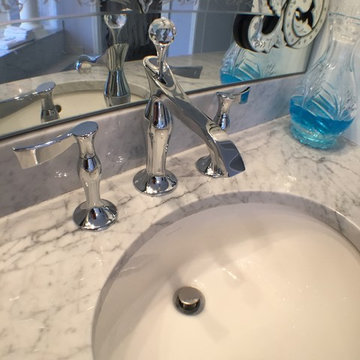
Inspiration for a large victorian ensuite bathroom in Seattle with a hot tub, a walk-in shower, grey tiles, porcelain tiles, purple walls, marble flooring, a submerged sink and marble worktops.
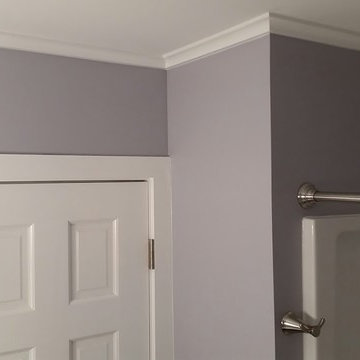
Complete Tear out of old bathroom and Remodel with new subfloor, insulation and sheetrock
Photo of a small traditional bathroom in New York with recessed-panel cabinets, grey cabinets, a shower/bath combination, a two-piece toilet, grey tiles, ceramic tiles, purple walls and ceramic flooring.
Photo of a small traditional bathroom in New York with recessed-panel cabinets, grey cabinets, a shower/bath combination, a two-piece toilet, grey tiles, ceramic tiles, purple walls and ceramic flooring.
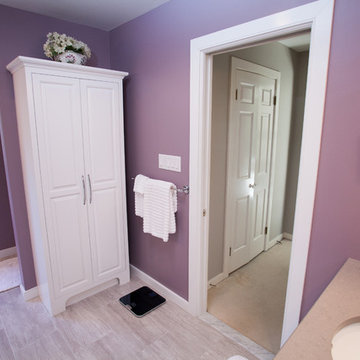
Downsizing doesn’t have to mean compromising. This master bath remodel proved to be quite the opposite. The homeowners’ wish list was actually exceeded. Wish we could say that for every project! Not only did the new design accomplish the generous his and her vanities and large shower they desired, but we were able to achieve a semi-private water closet by incorporating a tall armoire, providing extra storage as a bonus. Some aging in place features were added without detracting from the beauty. The finished room feels spacious and bright. Crisp white cabinetry, warm counter tops, and gorgeous tile are inviting and relaxing in this hazy retreat. Matt Villano Photography
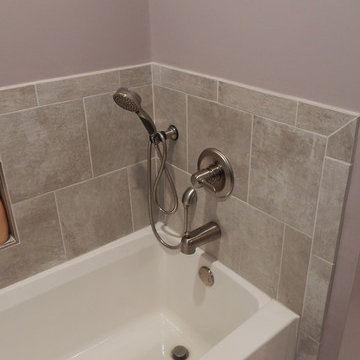
1/4" high wall tile around the separate tub area
This is an example of a medium sized traditional ensuite bathroom in New York with flat-panel cabinets, dark wood cabinets, an alcove bath, a two-piece toilet, grey tiles, purple walls, porcelain flooring, an integrated sink, solid surface worktops and grey floors.
This is an example of a medium sized traditional ensuite bathroom in New York with flat-panel cabinets, dark wood cabinets, an alcove bath, a two-piece toilet, grey tiles, purple walls, porcelain flooring, an integrated sink, solid surface worktops and grey floors.
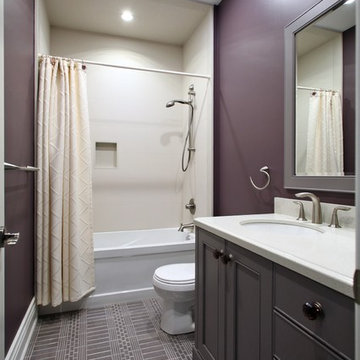
Photo of a medium sized traditional shower room bathroom in Toronto with grey cabinets, a built-in bath, a shower/bath combination, grey tiles, purple walls and a submerged sink.
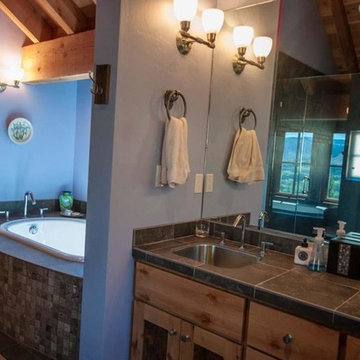
Master Bath in the Yellowstone Club, Big Sky, Montana
Medium sized modern ensuite bathroom in Other with a submerged sink, recessed-panel cabinets, medium wood cabinets, tiled worktops, a built-in bath, grey tiles and purple walls.
Medium sized modern ensuite bathroom in Other with a submerged sink, recessed-panel cabinets, medium wood cabinets, tiled worktops, a built-in bath, grey tiles and purple walls.
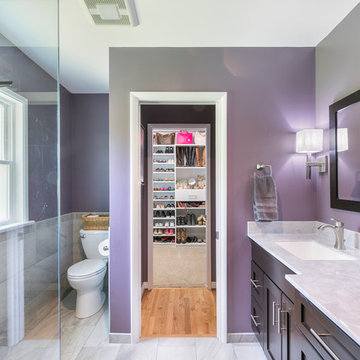
Photo of a bohemian ensuite bathroom in St Louis with shaker cabinets, dark wood cabinets, a corner shower, grey tiles, purple walls, a submerged sink, grey floors, a hinged door and grey worktops.
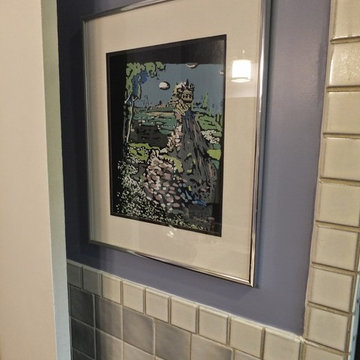
In this bathroom we made huge changes by completing minor updates. We re-glazed the bathtub, replaced the shower fixtures and shower doors, updated the cabinet to have a solid surface counter top, installed a new medicine cabinet and light fixture, added a new toilet and a fresh coat of paint and voila. The vanity cabinet and the tile were in good condition so we kept them as is.
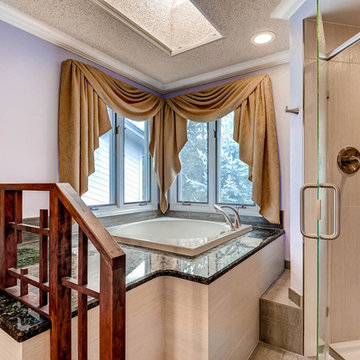
Custom cabinetry, mirror frames, trim and railing was built around the Asian inspired theme of this large spa-like master bath. A custom deck with custom railing was built to house the large Japanese soaker bath. The tub deck and countertops are a dramatic granite which compliments the cherry cabinetry and stone vessels.
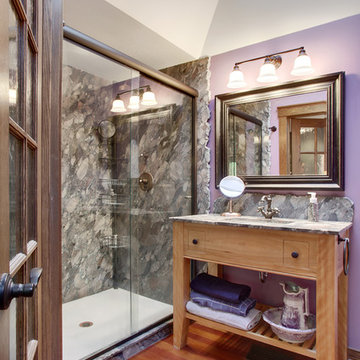
Levi Clark, Soundview Photography
Traditional bathroom in Seattle with medium wood cabinets, an alcove shower, grey tiles, purple walls, medium hardwood flooring and open cabinets.
Traditional bathroom in Seattle with medium wood cabinets, an alcove shower, grey tiles, purple walls, medium hardwood flooring and open cabinets.
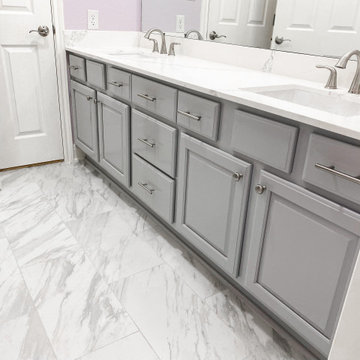
Bathroom remodel included new flooring, sinks, countertop, light fixtures, and freshly painted walls and cabinets
Inspiration for a medium sized modern family bathroom in Other with grey cabinets, a built-in bath, grey tiles, purple walls, a submerged sink, quartz worktops, grey floors, multi-coloured worktops, double sinks, vinyl flooring and a built in vanity unit.
Inspiration for a medium sized modern family bathroom in Other with grey cabinets, a built-in bath, grey tiles, purple walls, a submerged sink, quartz worktops, grey floors, multi-coloured worktops, double sinks, vinyl flooring and a built in vanity unit.
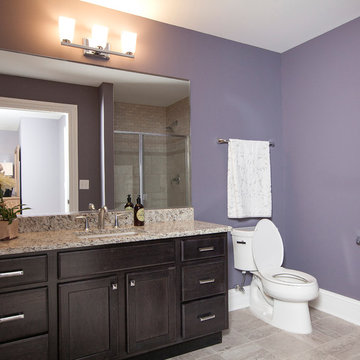
Photo of a traditional shower room bathroom in Chicago with a submerged sink, recessed-panel cabinets, dark wood cabinets, granite worktops, an alcove bath, an alcove shower, a two-piece toilet, grey tiles, porcelain tiles, purple walls and porcelain flooring.
Bathroom with Grey Tiles and Purple Walls Ideas and Designs
6

 Shelves and shelving units, like ladder shelves, will give you extra space without taking up too much floor space. Also look for wire, wicker or fabric baskets, large and small, to store items under or next to the sink, or even on the wall.
Shelves and shelving units, like ladder shelves, will give you extra space without taking up too much floor space. Also look for wire, wicker or fabric baskets, large and small, to store items under or next to the sink, or even on the wall.  The sink, the mirror, shower and/or bath are the places where you might want the clearest and strongest light. You can use these if you want it to be bright and clear. Otherwise, you might want to look at some soft, ambient lighting in the form of chandeliers, short pendants or wall lamps. You could use accent lighting around your bath in the form to create a tranquil, spa feel, as well.
The sink, the mirror, shower and/or bath are the places where you might want the clearest and strongest light. You can use these if you want it to be bright and clear. Otherwise, you might want to look at some soft, ambient lighting in the form of chandeliers, short pendants or wall lamps. You could use accent lighting around your bath in the form to create a tranquil, spa feel, as well. 