Bathroom with Grey Tiles and Slate Flooring Ideas and Designs
Refine by:
Budget
Sort by:Popular Today
241 - 260 of 1,761 photos
Item 1 of 3
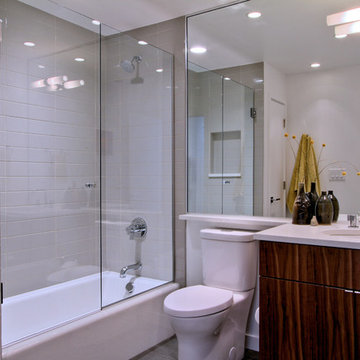
The hall and guest bath features a 60" cast iron tub by Kohler and a Brizo tub/shower valve. The Litze collection. The walnut veneer, slab door vanity cabinet matches the other cabinets in the house, with a ColorQuartz Cotton White counter and undermount sink. The wall mirror goes from counter to ceiling, with a single vanity light above the sink. A tile niche in the tub/shower surround can be seen in the reflection. The niche was built to the precise dimensions of the tile layout, with a matching Caesarstone still. The wall tile is Elvare collection, 4x16 in Element. Photo by Christopher Wright, CR

Design ideas for a medium sized contemporary ensuite wet room bathroom in Raleigh with flat-panel cabinets, dark wood cabinets, a freestanding bath, a bidet, grey tiles, porcelain tiles, grey walls, slate flooring, a submerged sink, engineered stone worktops, black floors, white worktops, double sinks, a floating vanity unit and a wood ceiling.
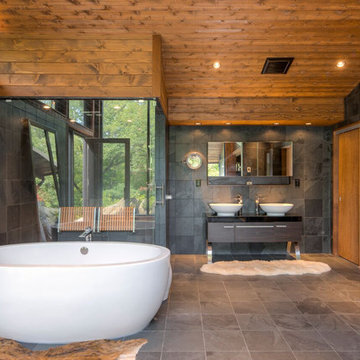
We worked closely with the owner of this gorgeous Hyde Park home in the Hudson Valley to do a completely customized 500 square foot addition to feature a stand-out, luxury ensuite bathroom and mirrored private gym. It was important that we respect and replicate the original, historic house and its overall look and feel, despite the modern upgrades.
Just some features of this complete, top-to-bottom design/build project include a simple, but beautiful free-standing soaking tub, steam shower, slate walls and slate floors with radiant heating, and custom floor-to-ceiling glass work providing a stunning view of the Hudson River.
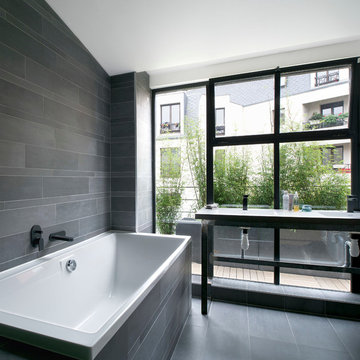
Rémi Castan
This is an example of a medium sized contemporary ensuite bathroom in Paris with a console sink, a built-in bath, grey tiles, grey walls, slate flooring and slate tiles.
This is an example of a medium sized contemporary ensuite bathroom in Paris with a console sink, a built-in bath, grey tiles, grey walls, slate flooring and slate tiles.
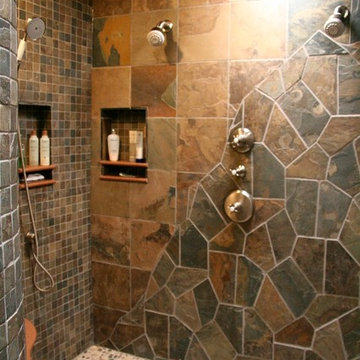
Cabinets: Custom Wood Products, black paint, flat panel door
Counter: Silestone quartz
This is an example of a medium sized ensuite bathroom in Denver with flat-panel cabinets, black cabinets, an alcove shower, beige tiles, black tiles, brown tiles, grey tiles, mosaic tiles, beige walls, slate flooring, a built-in sink and quartz worktops.
This is an example of a medium sized ensuite bathroom in Denver with flat-panel cabinets, black cabinets, an alcove shower, beige tiles, black tiles, brown tiles, grey tiles, mosaic tiles, beige walls, slate flooring, a built-in sink and quartz worktops.
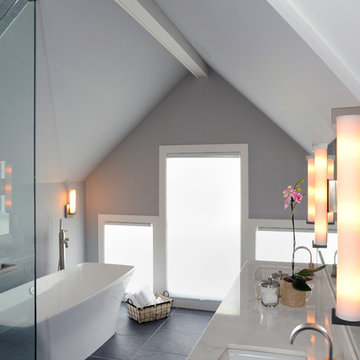
Daniel Feldkamp
Photo of a medium sized modern ensuite bathroom in Columbus with flat-panel cabinets, black cabinets, a freestanding bath, a corner shower, grey tiles, porcelain tiles, white walls, slate flooring, a submerged sink and engineered stone worktops.
Photo of a medium sized modern ensuite bathroom in Columbus with flat-panel cabinets, black cabinets, a freestanding bath, a corner shower, grey tiles, porcelain tiles, white walls, slate flooring, a submerged sink and engineered stone worktops.
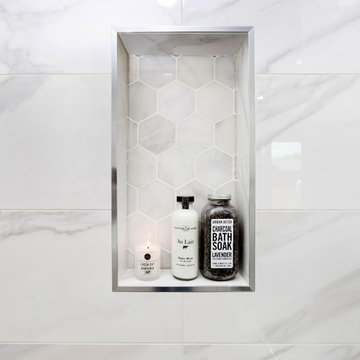
Our spa-like Dallas bathroom remodel. Contemporary, bold yet calm bathroom. Full bathroom remodeling: double free standing shower with Carrara marble tiles and Carrara marble hexagon tiles.
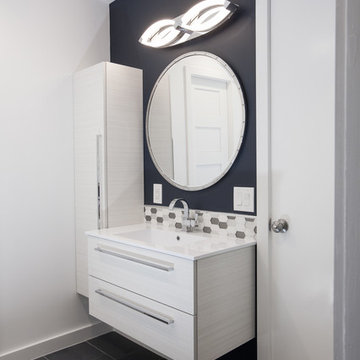
Design Remodel Pros completed a Modern Guest Bathroom Remodel in North Dallas.
Photo Credit: Stephen Masker Photography
Design ideas for a large contemporary ensuite bathroom in Dallas with flat-panel cabinets, grey cabinets, an alcove bath, a shower/bath combination, a two-piece toilet, grey tiles, mosaic tiles, blue walls, slate flooring, an integrated sink and solid surface worktops.
Design ideas for a large contemporary ensuite bathroom in Dallas with flat-panel cabinets, grey cabinets, an alcove bath, a shower/bath combination, a two-piece toilet, grey tiles, mosaic tiles, blue walls, slate flooring, an integrated sink and solid surface worktops.
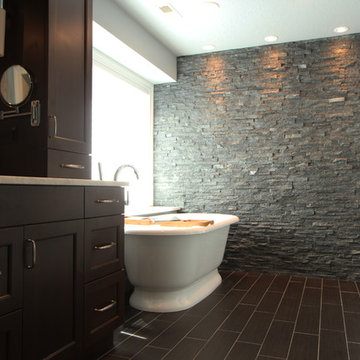
This double vanity does not lack storage space. Wall cabinets with an additional drawer are sitting on the countertops and house everyday essentials for the home owners. The dark warm cherry tone help ground the space.

The 800 square-foot guest cottage is located on the footprint of a slightly smaller original cottage that was built three generations ago. With a failing structural system, the existing cottage had a very low sloping roof, did not provide for a lot of natural light and was not energy efficient. Utilizing high performing windows, doors and insulation, a total transformation of the structure occurred. A combination of clapboard and shingle siding, with standout touches of modern elegance, welcomes guests to their cozy retreat.
The cottage consists of the main living area, a small galley style kitchen, master bedroom, bathroom and sleeping loft above. The loft construction was a timber frame system utilizing recycled timbers from the Balsams Resort in northern New Hampshire. The stones for the front steps and hearth of the fireplace came from the existing cottage’s granite chimney. Stylistically, the design is a mix of both a “Cottage” style of architecture with some clean and simple “Tech” style features, such as the air-craft cable and metal railing system. The color red was used as a highlight feature, accentuated on the shed dormer window exterior frames, the vintage looking range, the sliding doors and other interior elements.
Photographer: John Hession
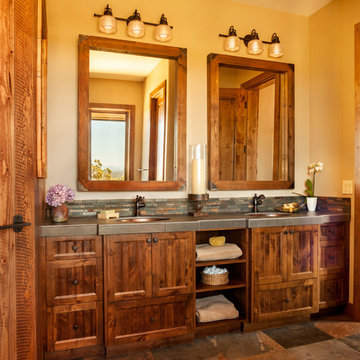
Inspiration for a large rustic ensuite bathroom in Other with recessed-panel cabinets, dark wood cabinets, a freestanding bath, an alcove shower, grey tiles, porcelain tiles, beige walls, slate flooring, a submerged sink, granite worktops, brown floors, a hinged door and grey worktops.
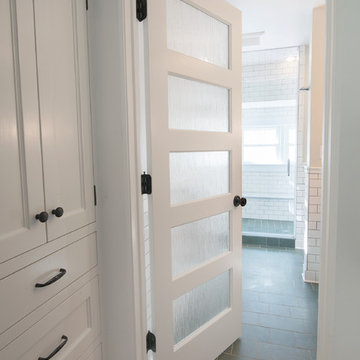
Photo by Jody Dole
This was a fast-track design-build project which began design in July and ended construction before Christmas. The scope included additions and first and second floor renovations. The house is an early 1900’s gambrel style with painted wood shingle siding and mission style detailing. On the first and second floor we removed previously constructed awkward additions and extended the gambrel style roof to make room for a large kitchen on the first floor and a master bathroom and bedroom on the second floor. We also added two new dormers to match the existing dormers to bring light into the master shower and new bedroom. We refinished the wood floors, repainted all of the walls and trim, added new vintage style light fixtures, and created a new half and kid’s bath. We also added new millwork features to continue the existing level of detail and texture within the house. A wrap-around covered porch with a corner trellis was also added, which provides a perfect opportunity to enjoy the back-yard. A wonderful project!
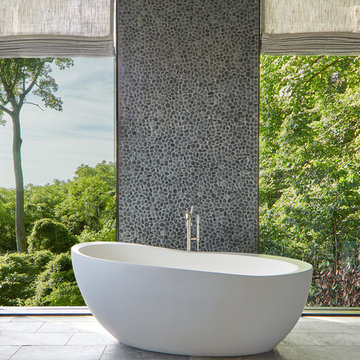
Inspiration for a large contemporary ensuite bathroom in DC Metro with flat-panel cabinets, dark wood cabinets, a freestanding bath, an alcove shower, grey tiles, pebble tiles, grey walls, slate flooring, a submerged sink, marble worktops, grey floors, a hinged door and white worktops.
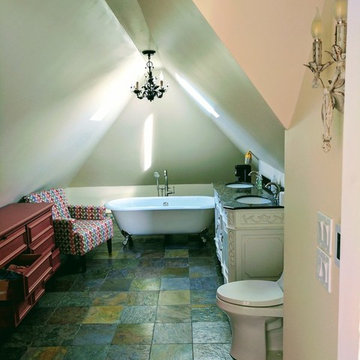
This is an example of a small classic ensuite bathroom in Other with freestanding cabinets, white cabinets, grey tiles, engineered stone worktops, a claw-foot bath, an alcove shower, a two-piece toilet, white walls, slate flooring, a submerged sink, multi-coloured floors, an open shower and ceramic tiles.
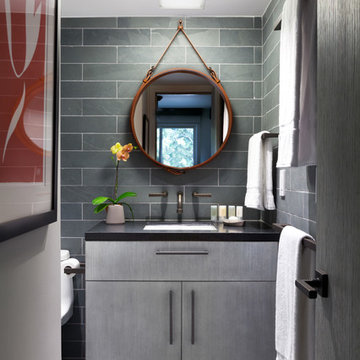
The round mirror contrasts the rectangular and square finishes and built-ins.
Photo of a small retro shower room bathroom in Denver with a submerged sink, flat-panel cabinets, grey cabinets, granite worktops, an alcove shower, a two-piece toilet, grey tiles, stone tiles, grey walls and slate flooring.
Photo of a small retro shower room bathroom in Denver with a submerged sink, flat-panel cabinets, grey cabinets, granite worktops, an alcove shower, a two-piece toilet, grey tiles, stone tiles, grey walls and slate flooring.
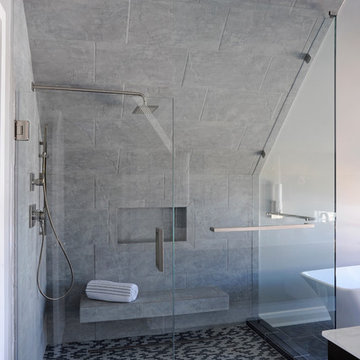
Daniel Feldkamp
Design ideas for a medium sized modern ensuite bathroom in Columbus with black cabinets, a freestanding bath, a corner shower, grey tiles, porcelain tiles, white walls, slate flooring, engineered stone worktops and a submerged sink.
Design ideas for a medium sized modern ensuite bathroom in Columbus with black cabinets, a freestanding bath, a corner shower, grey tiles, porcelain tiles, white walls, slate flooring, engineered stone worktops and a submerged sink.
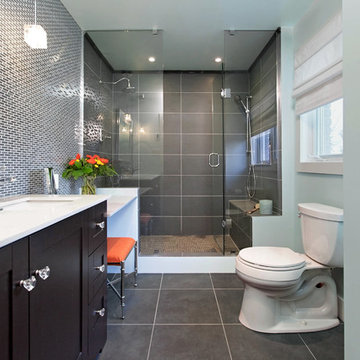
Rebecca Purdy Design | Toronto Interior Design | Master Bathroom
Photo of a medium sized contemporary shower room bathroom in Toronto with shaker cabinets, dark wood cabinets, an alcove shower, a two-piece toilet, blue tiles, grey tiles, multi-coloured tiles, glass tiles, grey walls, slate flooring, a submerged sink, engineered stone worktops, grey floors and a hinged door.
Photo of a medium sized contemporary shower room bathroom in Toronto with shaker cabinets, dark wood cabinets, an alcove shower, a two-piece toilet, blue tiles, grey tiles, multi-coloured tiles, glass tiles, grey walls, slate flooring, a submerged sink, engineered stone worktops, grey floors and a hinged door.
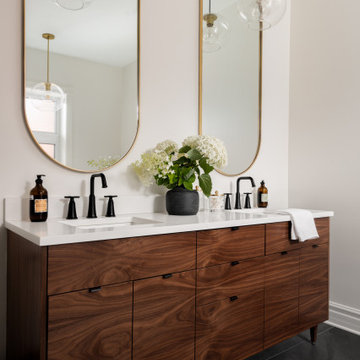
This is an example of a large contemporary ensuite bathroom in Montreal with flat-panel cabinets, medium wood cabinets, a freestanding bath, a built-in shower, a one-piece toilet, grey tiles, ceramic tiles, white walls, slate flooring, a submerged sink, engineered stone worktops, grey floors, an open shower, white worktops, double sinks and a freestanding vanity unit.
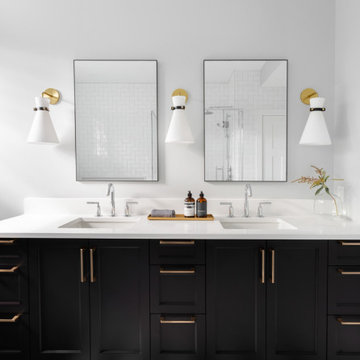
Photo of a large contemporary ensuite bathroom in Montreal with shaker cabinets, white cabinets, a corner shower, a one-piece toilet, grey tiles, metro tiles, grey walls, slate flooring, a submerged sink, engineered stone worktops, black floors, a hinged door, white worktops, a wall niche, double sinks and a built in vanity unit.
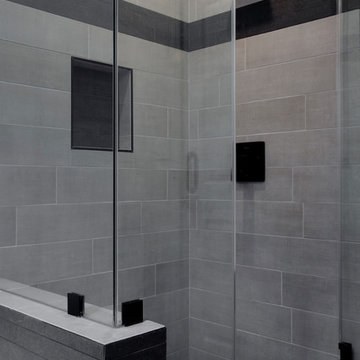
This hallway bathroom is mostly used by the son of the family so you can see the clean lines and monochromatic colors selected for the job.
the once enclosed shower has been opened and enclosed with glass and the new wall mounted vanity is 60" wide but is only 18" deep to allow a bigger passage way to the end of the bathroom where the alcove tub and the toilet is located.
A once useless door to the outside at the end of the bathroom became a huge tall frosted glass window to allow a much needed natural light to penetrate the space but still allow privacy.
Bathroom with Grey Tiles and Slate Flooring Ideas and Designs
13

 Shelves and shelving units, like ladder shelves, will give you extra space without taking up too much floor space. Also look for wire, wicker or fabric baskets, large and small, to store items under or next to the sink, or even on the wall.
Shelves and shelving units, like ladder shelves, will give you extra space without taking up too much floor space. Also look for wire, wicker or fabric baskets, large and small, to store items under or next to the sink, or even on the wall.  The sink, the mirror, shower and/or bath are the places where you might want the clearest and strongest light. You can use these if you want it to be bright and clear. Otherwise, you might want to look at some soft, ambient lighting in the form of chandeliers, short pendants or wall lamps. You could use accent lighting around your bath in the form to create a tranquil, spa feel, as well.
The sink, the mirror, shower and/or bath are the places where you might want the clearest and strongest light. You can use these if you want it to be bright and clear. Otherwise, you might want to look at some soft, ambient lighting in the form of chandeliers, short pendants or wall lamps. You could use accent lighting around your bath in the form to create a tranquil, spa feel, as well. 