Bathroom with Grey Tiles and Wallpapered Walls Ideas and Designs
Refine by:
Budget
Sort by:Popular Today
141 - 160 of 685 photos
Item 1 of 3
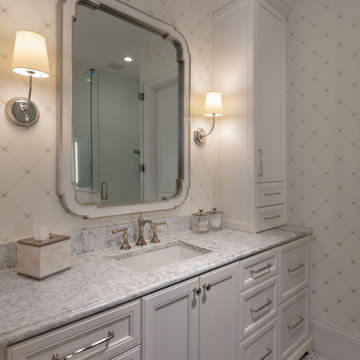
This additional bathroom includes custom white cabinets, quartz countertops and a frameless shower with a mosaic tile wall. The soft gray & white accents and custom features set the backdrop for the elegant, second story bathroom.
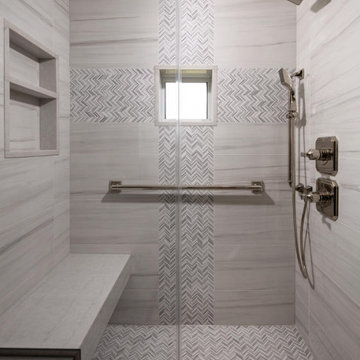
The guest bathroom has porcelain wall tile with a feature detail that is a marble chevron mosaic, which accentuates the shower window we had to work around. The custom cabinetry design and 2.5" mitered edge quartz counter tops make this bathroom something special.
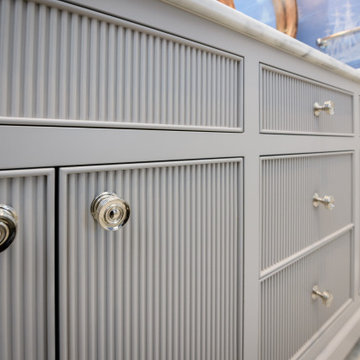
Photo of a large traditional family bathroom in Vancouver with grey cabinets, a submerged bath, an alcove shower, grey tiles, blue walls, a submerged sink, marble worktops, white floors, a hinged door, white worktops, a shower bench, double sinks, a built in vanity unit and wallpapered walls.
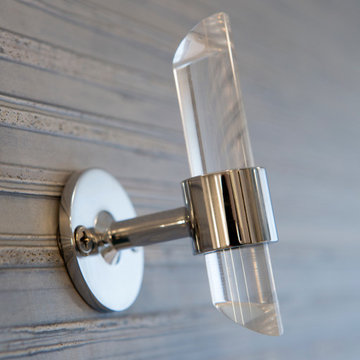
This is an example of a large contemporary ensuite bathroom in Philadelphia with blue cabinets, a freestanding bath, a double shower, grey tiles, marble tiles, blue walls, marble flooring, a submerged sink, engineered stone worktops, grey floors, a hinged door, white worktops, an enclosed toilet, double sinks, a floating vanity unit and wallpapered walls.
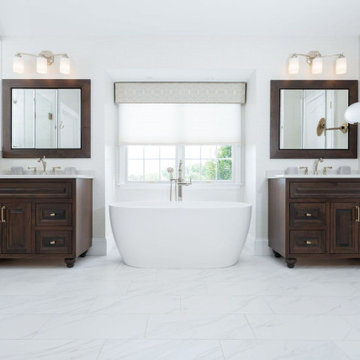
Inspiration for a large traditional ensuite bathroom in Philadelphia with shaker cabinets, dark wood cabinets, a freestanding bath, an alcove shower, a two-piece toilet, grey tiles, porcelain tiles, grey walls, porcelain flooring, a submerged sink, engineered stone worktops, white floors, a hinged door, white worktops, an enclosed toilet, double sinks, a freestanding vanity unit, a vaulted ceiling and wallpapered walls.
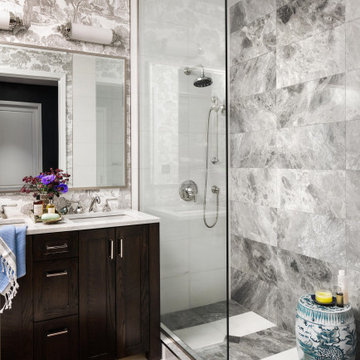
This is an example of a traditional bathroom in Boston with shaker cabinets, dark wood cabinets, an alcove shower, grey tiles, a submerged sink, an open shower, white worktops, double sinks, wallpapered walls and a freestanding vanity unit.
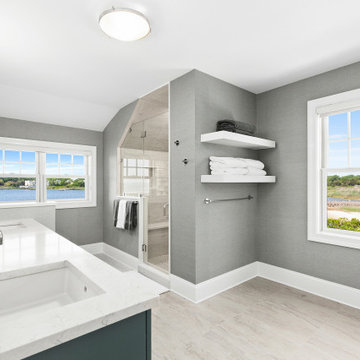
Inspiration for a beach style ensuite bathroom in New York with grey tiles, wood-effect flooring, a built-in sink, engineered stone worktops, a hinged door, white worktops, double sinks, a built in vanity unit and wallpapered walls.
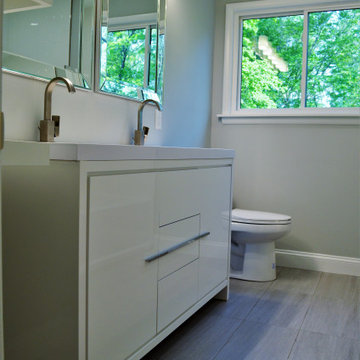
Design ideas for a medium sized retro family bathroom in New York with flat-panel cabinets, white cabinets, an alcove bath, a one-piece toilet, grey tiles, porcelain tiles, grey walls, porcelain flooring, an integrated sink, solid surface worktops, grey floors, grey worktops, double sinks, a freestanding vanity unit and wallpapered walls.
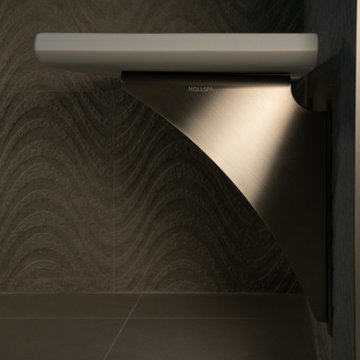
Grove Street Spa Wellness Retreat was designed to be a retreat for your guest in your home. It features our Model B solid surface benchtop. The Bracket finish is our Classic Stainless that paired seamlessly with the satin finishes. If you'd like to learn more about our Floating Shower Benches visit www.HOLLSPA.com
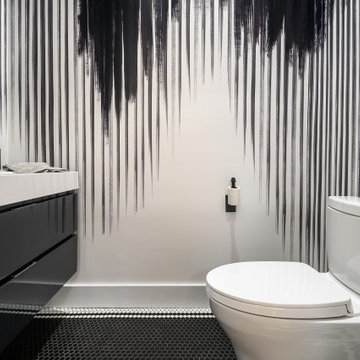
complete renovation of an existing powder room
Inspiration for a small modern shower room bathroom in New York with flat-panel cabinets, grey cabinets, a one-piece toilet, grey tiles, white walls, porcelain flooring, an integrated sink, engineered stone worktops, black floors, white worktops, a single sink, a floating vanity unit and wallpapered walls.
Inspiration for a small modern shower room bathroom in New York with flat-panel cabinets, grey cabinets, a one-piece toilet, grey tiles, white walls, porcelain flooring, an integrated sink, engineered stone worktops, black floors, white worktops, a single sink, a floating vanity unit and wallpapered walls.

Ein offenes "En Suite" Bad mit 2 Eingängen, separatem WC Raum und einer sehr klaren Linienführung. Die Großformatigen hochglänzenden Marmorfliesen (150/150 cm) geben dem Raum zusätzlich weite. Wanne, Waschtisch und Möbel von Falper Studio Frankfurt Armaturen Fukasawa (über acqua design frankfurt)
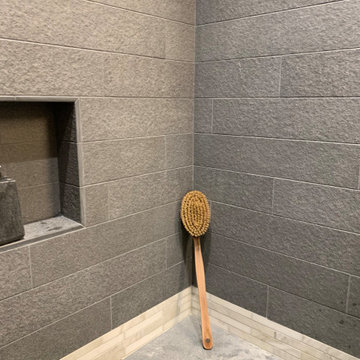
This is an example of a small classic shower room bathroom in San Francisco with beaded cabinets, brown cabinets, an alcove shower, a one-piece toilet, grey tiles, stone tiles, beige walls, limestone flooring, a vessel sink, engineered stone worktops, grey floors, a hinged door, grey worktops, a shower bench, a single sink, a freestanding vanity unit and wallpapered walls.

This 6,000sf luxurious custom new construction 5-bedroom, 4-bath home combines elements of open-concept design with traditional, formal spaces, as well. Tall windows, large openings to the back yard, and clear views from room to room are abundant throughout. The 2-story entry boasts a gently curving stair, and a full view through openings to the glass-clad family room. The back stair is continuous from the basement to the finished 3rd floor / attic recreation room.
The interior is finished with the finest materials and detailing, with crown molding, coffered, tray and barrel vault ceilings, chair rail, arched openings, rounded corners, built-in niches and coves, wide halls, and 12' first floor ceilings with 10' second floor ceilings.
It sits at the end of a cul-de-sac in a wooded neighborhood, surrounded by old growth trees. The homeowners, who hail from Texas, believe that bigger is better, and this house was built to match their dreams. The brick - with stone and cast concrete accent elements - runs the full 3-stories of the home, on all sides. A paver driveway and covered patio are included, along with paver retaining wall carved into the hill, creating a secluded back yard play space for their young children.
Project photography by Kmieick Imagery.
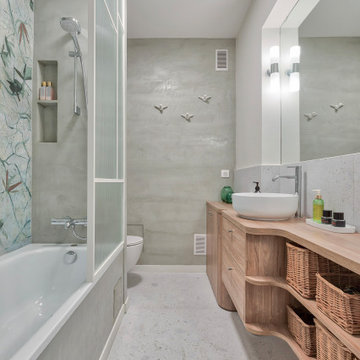
Photo of a medium sized modern ensuite bathroom in Paris with beaded cabinets, light wood cabinets, a submerged bath, a shower/bath combination, a wall mounted toilet, grey tiles, grey walls, terrazzo flooring, a built-in sink, wooden worktops, grey floors, brown worktops, a wall niche, a single sink, a floating vanity unit and wallpapered walls.
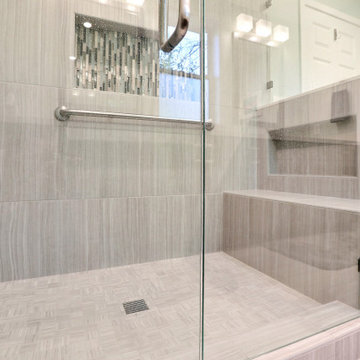
Large classic ensuite bathroom in Other with shaker cabinets, grey cabinets, a walk-in shower, a one-piece toilet, grey tiles, porcelain tiles, blue walls, porcelain flooring, a submerged sink, engineered stone worktops, grey floors, a hinged door, white worktops, a shower bench, double sinks, a built in vanity unit and wallpapered walls.
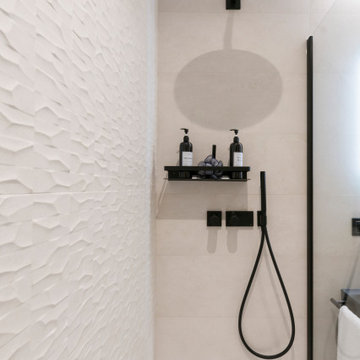
Design ideas for a medium sized modern grey and white shower room bathroom in Other with flat-panel cabinets, grey cabinets, an alcove shower, a two-piece toilet, grey tiles, ceramic tiles, grey walls, ceramic flooring, a vessel sink, wooden worktops, grey floors, grey worktops, double sinks, a built in vanity unit and wallpapered walls.
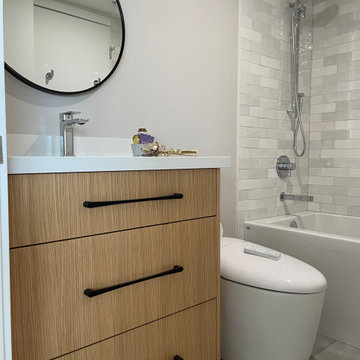
This bathroom was dramatically transformed and it looks stunning! Our client asked for neutral colours like grey and white on the walls and floors. We used a 24x24 grey tile on the floors for easy maintenance. Our client wanted to play safe by using a subway tile on the shower walls. When it comes to subway tiles the choices are endless. We proposed a subway tile with a colour variation of white and grey. To bring some warm to this project we designed and custom made a wood vanity. The metal finishes mix of chrome and black brings contrast and intesret. Black mirror, light fixture and pulls. Chrome plumbing fixtures.
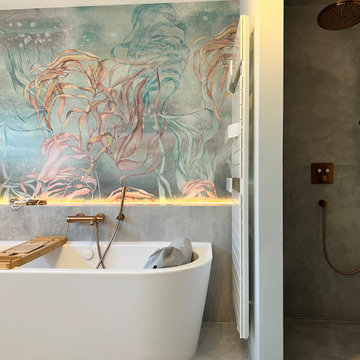
Large contemporary grey and white ensuite bathroom in Munich with medium wood cabinets, a freestanding bath, a built-in shower, grey tiles, stone tiles, blue walls, concrete flooring, a vessel sink, concrete worktops, grey floors, an open shower, brown worktops, double sinks, a built in vanity unit and wallpapered walls.
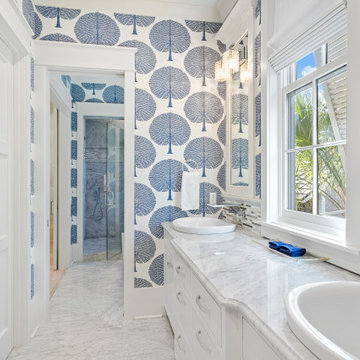
Photo of a large beach style ensuite wet room bathroom in Other with flat-panel cabinets, white cabinets, a freestanding bath, a one-piece toilet, grey tiles, matchstick tiles, blue walls, light hardwood flooring, a built-in sink, marble worktops, beige floors, a hinged door, grey worktops, an enclosed toilet, double sinks, a built in vanity unit and wallpapered walls.
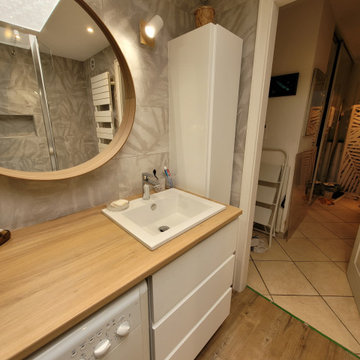
Le puits de lumière a été habillé avec un adhésif sur un Plexiglas pour apporter un aspect déco a la lumière. À gauche, on a installé une grande douche 160 x 80 avec encastré dans le mur une niche pour poser les produits de douche. On installe également une grande paroi de douche totalement transparente pour garder visible tout le volume. À droite un ensemble de meuble blanc avec plan vasque en stratifié bois. Et au fond une superbe tapisserie poster pour donner de la profondeur et du contraste à cette salle de bain. On a l'impression qu'il s'agit d'un passage vers une luxuriante forêt.
Bathroom with Grey Tiles and Wallpapered Walls Ideas and Designs
8

 Shelves and shelving units, like ladder shelves, will give you extra space without taking up too much floor space. Also look for wire, wicker or fabric baskets, large and small, to store items under or next to the sink, or even on the wall.
Shelves and shelving units, like ladder shelves, will give you extra space without taking up too much floor space. Also look for wire, wicker or fabric baskets, large and small, to store items under or next to the sink, or even on the wall.  The sink, the mirror, shower and/or bath are the places where you might want the clearest and strongest light. You can use these if you want it to be bright and clear. Otherwise, you might want to look at some soft, ambient lighting in the form of chandeliers, short pendants or wall lamps. You could use accent lighting around your bath in the form to create a tranquil, spa feel, as well.
The sink, the mirror, shower and/or bath are the places where you might want the clearest and strongest light. You can use these if you want it to be bright and clear. Otherwise, you might want to look at some soft, ambient lighting in the form of chandeliers, short pendants or wall lamps. You could use accent lighting around your bath in the form to create a tranquil, spa feel, as well. 