Bathroom with Grey Tiles and Yellow Floors Ideas and Designs
Refine by:
Budget
Sort by:Popular Today
41 - 53 of 53 photos
Item 1 of 3
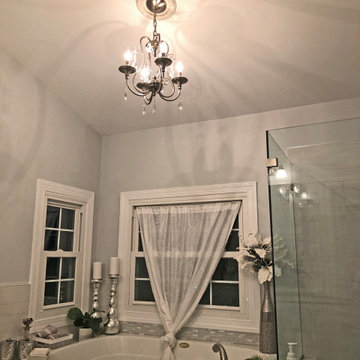
This Crofton master bathroom design offers a soothing retreat with a soft gray and white color scheme, a custom glass enclosed shower, and a bathtub with a Kohler Forte deck mounted Roman tub filler faucet. The HomeCrest by MasterBrand Cabinets Sedona cabinetry on maple in an Alpine finish offers plenty of storage and space to get ready. The vanity area also includes a Q Quartz Calacatta Verona countertop, Top Knobs Hidra door handles, and two undermount sinks with Kohler single hole faucets in a brushed nickel finish. This is topped by matching mirrors and Kohler two glove vanity lights, also in brushed nickel, offering ample light and enhancing the room's style. The shower incorporates a Kohler HydroRail-S shower system with both fixed and handrail showerheads, and DalTile white shower shelves offer handy storage for shower essentials. The shower wall and tub deck both use marble tiles, and the tub is accented by a Carrara marble brick mosaic tile deck splash with a Schluter edge. The space includes a separate toilet room with a Kohler Cimarron toilet.
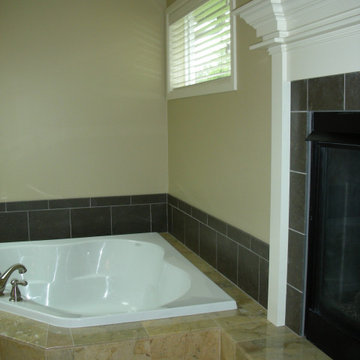
Large luxurious master bath with glass-enclosed shower with body sprays, soaking tub, double sinks, skylight, two-sided fireplace opens to the master bedroom, toilet room and skylight.
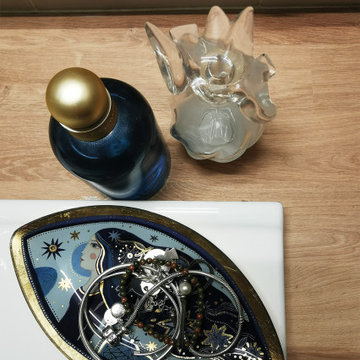
La rénovation intégrale d'une petite salle de bain.
Le lavabo indépendant avant a été rempl&cé par un grand meuble vasque intégrant de nombreux rangements et la machine à laver.
Le grand plan de travail permet une continuité visuelle et a un aspect très pratique et fonctionnel
Un muret a été créé pour séparer les WC qui ont été encastrés.
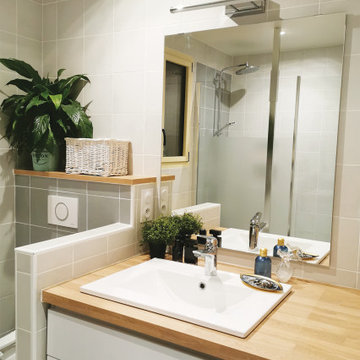
La rénovation intégrale d'une petite salle de bain.
Le lavabo indépendant avant a été rempl&cé par un grand meuble vasque intégrant de nombreux rangements et la machine à laver.
Le grand plan de travail permet une continuité visuelle et a un aspect très pratique et fonctionnel
Un muret a été créé pour séparer les WC qui ont été encastrés.
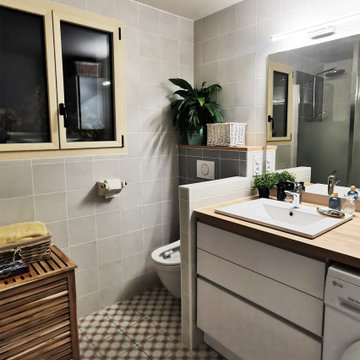
La rénovation intégrale d'une petite salle de bain.
Le lavabo indépendant avant a été rempl&cé par un grand meuble vasque intégrant de nombreux rangements et la machine à laver.
Le grand plan de travail permet une continuité visuelle et a un aspect très pratique et fonctionnel
Un muret a été créé pour séparer les WC qui ont été encastrés.
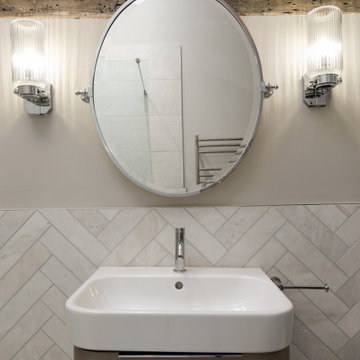
Master bathroom with bespoke cabinetry and patterned tiles
Photo of a small eclectic ensuite bathroom in Sussex with flat-panel cabinets, beige cabinets, a walk-in shower, a wall mounted toilet, grey tiles, marble tiles, grey walls, porcelain flooring, an integrated sink, yellow floors, an open shower, a single sink, a floating vanity unit and a vaulted ceiling.
Photo of a small eclectic ensuite bathroom in Sussex with flat-panel cabinets, beige cabinets, a walk-in shower, a wall mounted toilet, grey tiles, marble tiles, grey walls, porcelain flooring, an integrated sink, yellow floors, an open shower, a single sink, a floating vanity unit and a vaulted ceiling.
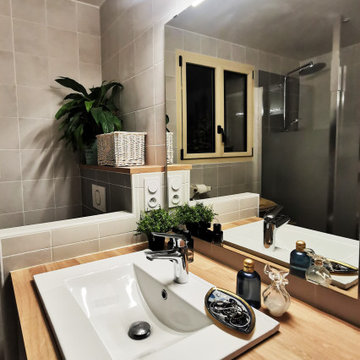
La rénovation intégrale d'une petite salle de bain.
Le lavabo indépendant avant a été rempl&cé par un grand meuble vasque intégrant de nombreux rangements et la machine à laver.
Le grand plan de travail permet une continuité visuelle et a un aspect très pratique et fonctionnel
Un muret a été créé pour séparer les WC qui ont été encastrés.
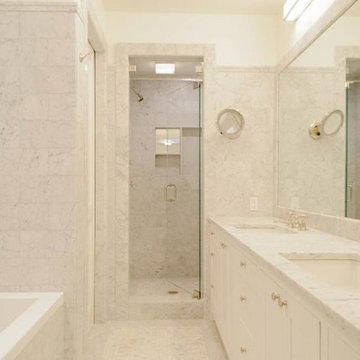
Photo of a traditional ensuite bathroom in New York with shaker cabinets, white cabinets, a built-in bath, an alcove shower, grey tiles, white tiles, marble tiles, white walls, marble flooring, a submerged sink, marble worktops, yellow floors and a hinged door.
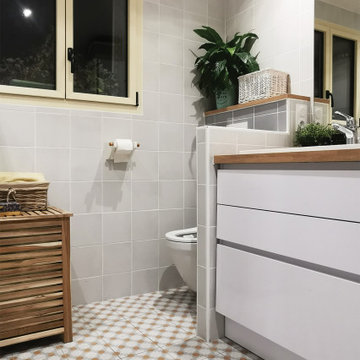
La rénovation intégrale d'une petite salle de bain.
Le lavabo indépendant avant a été rempl&cé par un grand meuble vasque intégrant de nombreux rangements et la machine à laver.
Le grand plan de travail permet une continuité visuelle et a un aspect très pratique et fonctionnel
Un muret a été créé pour séparer les WC qui ont été encastrés.
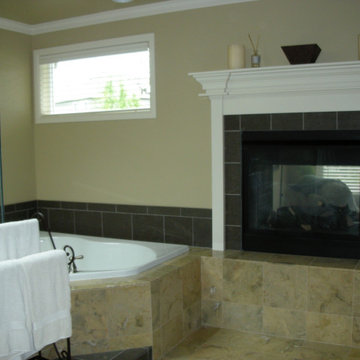
Large luxurious master bath with glass-enclosed shower with body sprays, soaking tub, double sinks, skylight, two-sided fireplace opens to the master bedroom, toilet room and skylight.
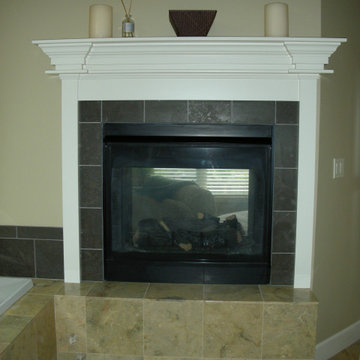
Large luxurious master bath with glass-enclosed shower with body sprays, soaking tub, double sinks, skylight, two-sided fireplace opens to the master bedroom, toilet room and skylight.
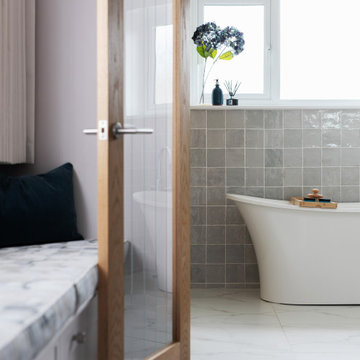
Contemporary master en-suite with oak cabinetry, porcelain tiles, zellige tiles and walk in shower
Medium sized contemporary grey and white half tiled bathroom in Sussex with recessed-panel cabinets, beige cabinets, a freestanding bath, a walk-in shower, a wall mounted toilet, grey tiles, ceramic tiles, yellow walls, porcelain flooring, a console sink, marble worktops, yellow floors, an open shower, yellow worktops, feature lighting, double sinks and a floating vanity unit.
Medium sized contemporary grey and white half tiled bathroom in Sussex with recessed-panel cabinets, beige cabinets, a freestanding bath, a walk-in shower, a wall mounted toilet, grey tiles, ceramic tiles, yellow walls, porcelain flooring, a console sink, marble worktops, yellow floors, an open shower, yellow worktops, feature lighting, double sinks and a floating vanity unit.
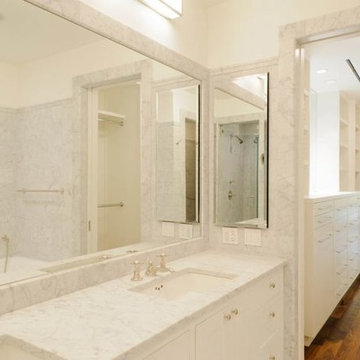
This is an example of a classic ensuite bathroom in New York with shaker cabinets, white cabinets, a built-in bath, an alcove shower, grey tiles, white tiles, marble tiles, white walls, marble flooring, a submerged sink, marble worktops, yellow floors and a hinged door.
Bathroom with Grey Tiles and Yellow Floors Ideas and Designs
3

 Shelves and shelving units, like ladder shelves, will give you extra space without taking up too much floor space. Also look for wire, wicker or fabric baskets, large and small, to store items under or next to the sink, or even on the wall.
Shelves and shelving units, like ladder shelves, will give you extra space without taking up too much floor space. Also look for wire, wicker or fabric baskets, large and small, to store items under or next to the sink, or even on the wall.  The sink, the mirror, shower and/or bath are the places where you might want the clearest and strongest light. You can use these if you want it to be bright and clear. Otherwise, you might want to look at some soft, ambient lighting in the form of chandeliers, short pendants or wall lamps. You could use accent lighting around your bath in the form to create a tranquil, spa feel, as well.
The sink, the mirror, shower and/or bath are the places where you might want the clearest and strongest light. You can use these if you want it to be bright and clear. Otherwise, you might want to look at some soft, ambient lighting in the form of chandeliers, short pendants or wall lamps. You could use accent lighting around your bath in the form to create a tranquil, spa feel, as well. 